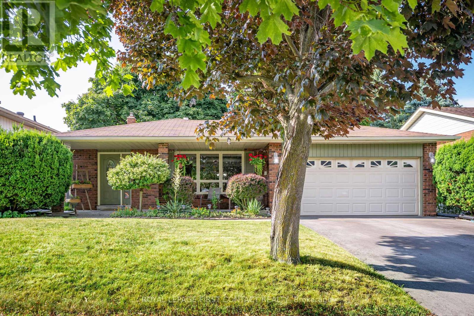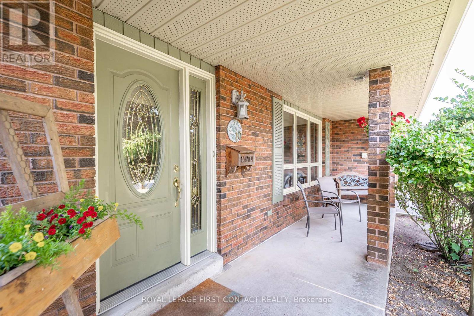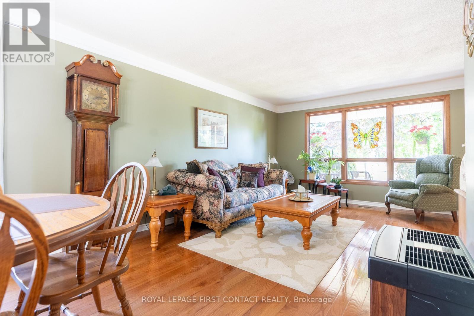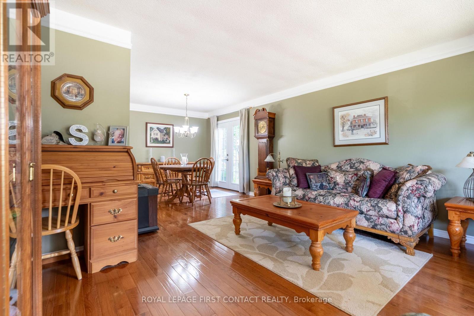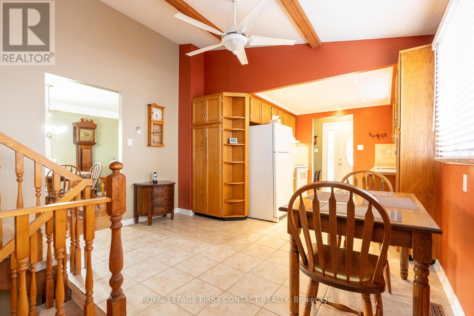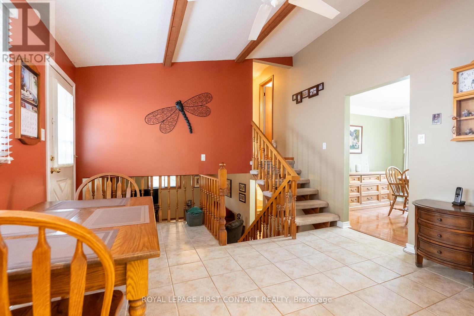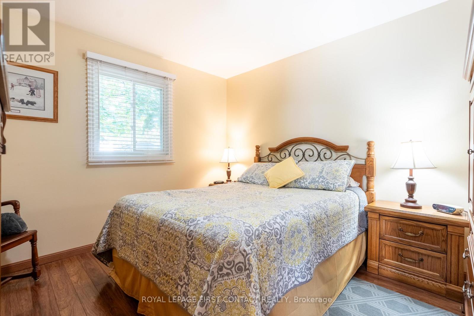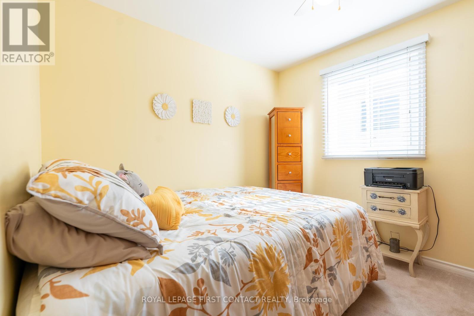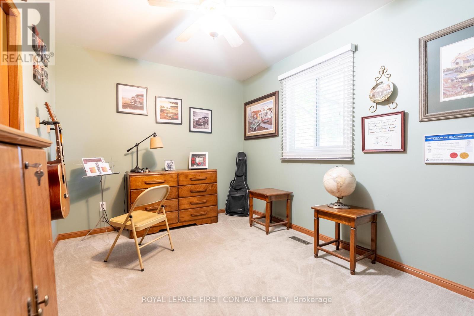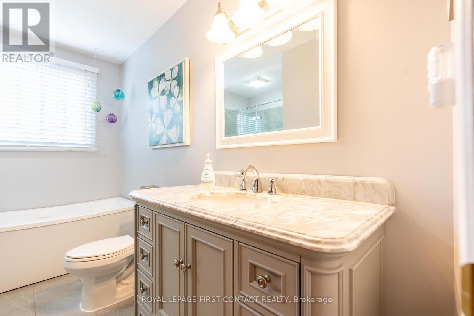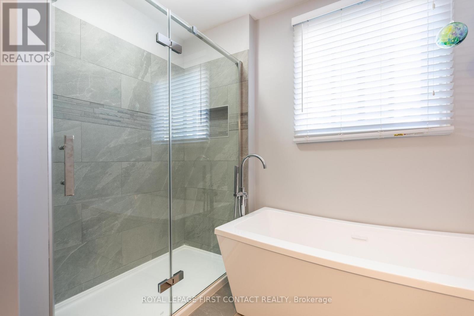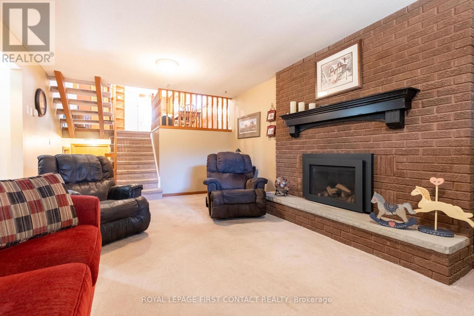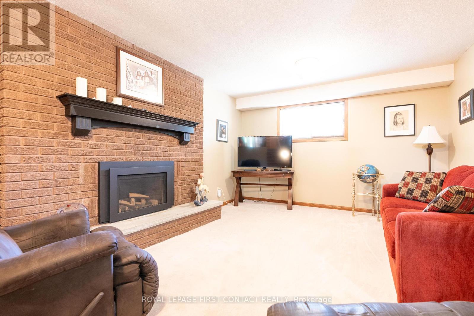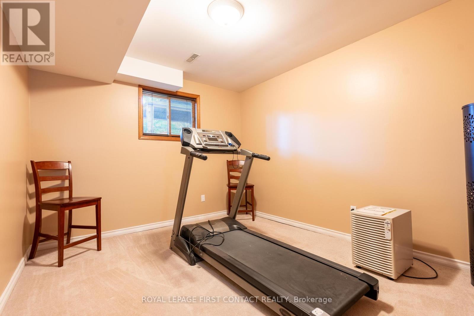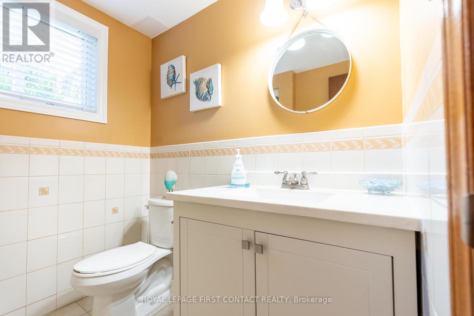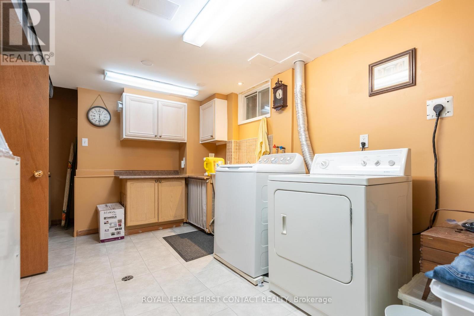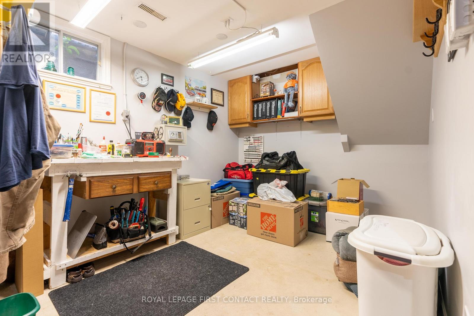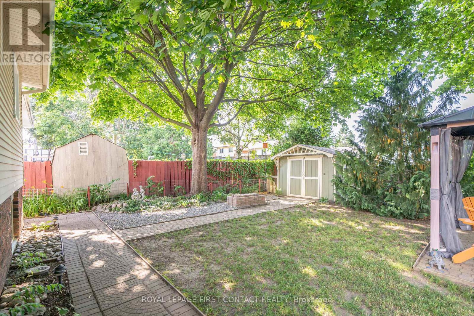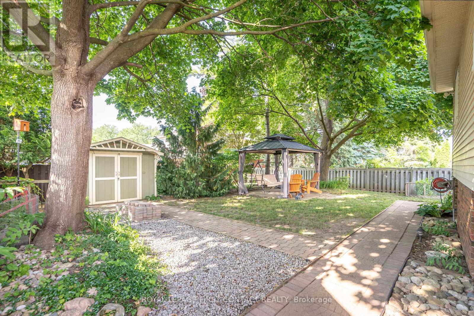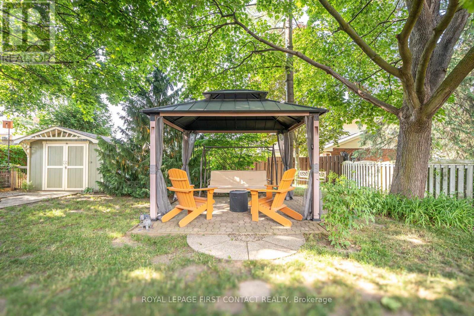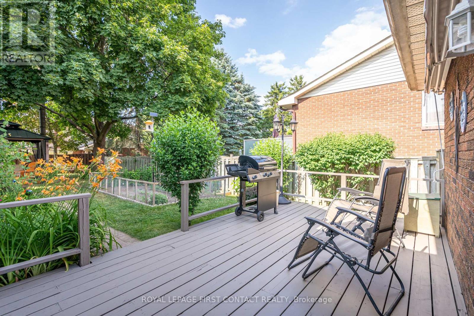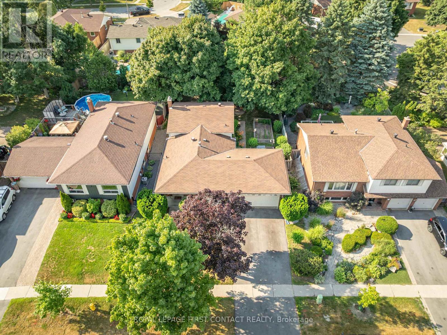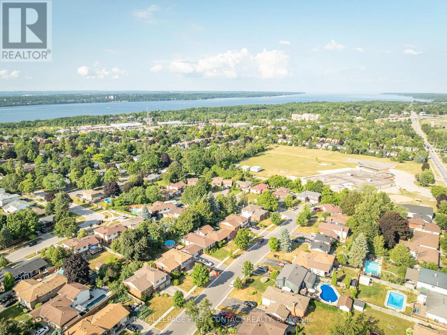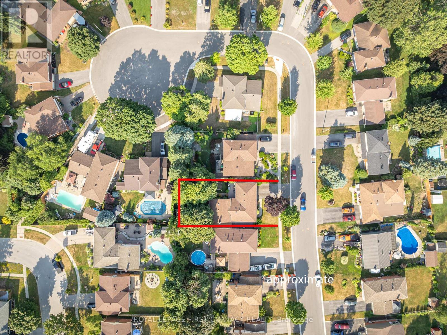10 Grand Place Barrie, Ontario L4N 4Y3
$749,900
PRIME LOCATION - ALLANDALE HEIGHTS! Tucked away on a quiet cul-de-sac in one of Barries most sought-after family neighbourhoods, this beautifully maintained 4-level backsplit offers space, comfort, and timeless charm. Featuring 4 bedrooms and 2 full bathrooms, this home is perfect for growing families or those who love to entertain. Step inside to discover a bright open-concept eat-in kitchen with vaulted ceilings, pot lighting, and overlooks the lower level family room, complete with a cozy gas fireplace. Hardwood flooring runs throughout the formal living and dining rooms, accented by a large picture window that fills the space with natural light. The updated main bathroom (2020) is a spa-like retreat, showcasing a separate glass shower and deep soaker tub. Enjoy outdoor living in the fenced backyard oasis, featuring two walk-outs, interlock walkways, a spacious deck, and a gazebo (new 2024) on the private patio area. Mature trees and lush landscaping provide peace and privacy, along with a garden shed for added storage. Double-car garage, new driveway (2024). Walking distance to top-rated schools, parks and rec centre. Just minutes to Allandale GO Station, HWY 400, and Barries stunning waterfront! This home exudes pride of ownership and is truly move-in ready. Shows 10+ (id:61852)
Property Details
| MLS® Number | S12279846 |
| Property Type | Single Family |
| Community Name | Allandale Heights |
| AmenitiesNearBy | Park, Schools |
| Features | Cul-de-sac |
| ParkingSpaceTotal | 4 |
| Structure | Shed |
Building
| BathroomTotal | 2 |
| BedroomsAboveGround | 3 |
| BedroomsBelowGround | 1 |
| BedroomsTotal | 4 |
| Appliances | Water Heater, Dishwasher, Dryer, Stove, Washer, Refrigerator |
| BasementDevelopment | Partially Finished |
| BasementType | N/a (partially Finished) |
| ConstructionStyleAttachment | Detached |
| ConstructionStyleSplitLevel | Backsplit |
| ExteriorFinish | Aluminum Siding, Brick |
| FireplacePresent | Yes |
| FoundationType | Concrete |
| HeatingFuel | Natural Gas |
| HeatingType | Forced Air |
| SizeInterior | 1100 - 1500 Sqft |
| Type | House |
| UtilityWater | Municipal Water |
Parking
| Attached Garage | |
| Garage |
Land
| Acreage | No |
| LandAmenities | Park, Schools |
| Sewer | Sanitary Sewer |
| SizeDepth | 120 Ft ,9 In |
| SizeFrontage | 55 Ft |
| SizeIrregular | 55 X 120.8 Ft |
| SizeTotalText | 55 X 120.8 Ft |
Rooms
| Level | Type | Length | Width | Dimensions |
|---|---|---|---|---|
| Second Level | Primary Bedroom | 3.84 m | 3.2 m | 3.84 m x 3.2 m |
| Second Level | Bedroom 2 | 3.89 m | 2.72 m | 3.89 m x 2.72 m |
| Second Level | Bedroom 3 | 2.79 m | 2.74 m | 2.79 m x 2.74 m |
| Basement | Laundry Room | 4.56 m | 3.1 m | 4.56 m x 3.1 m |
| Lower Level | Bedroom 4 | 3.68 m | 3.2 m | 3.68 m x 3.2 m |
| Lower Level | Family Room | 5.89 m | 3.68 m | 5.89 m x 3.68 m |
| Main Level | Kitchen | 2.7 m | 2.78 m | 2.7 m x 2.78 m |
| Main Level | Eating Area | 3.25 m | 3.84 m | 3.25 m x 3.84 m |
| Main Level | Living Room | 3.58 m | 4.19 m | 3.58 m x 4.19 m |
| Main Level | Dining Room | 3.78 m | 3.17 m | 3.78 m x 3.17 m |
Interested?
Contact us for more information
Matthew Johnston
Broker
299 Lakeshore Drive #100, 100142 &100423
Barrie, Ontario L4N 7Y9
