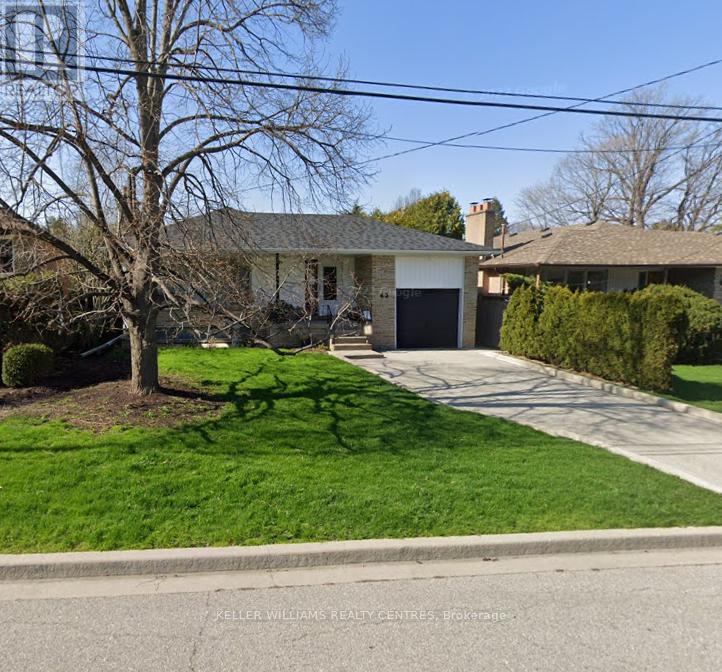45 Viamede Crescent Toronto, Ontario M2K 2A7
$1,820,000
Exceptional 50x120 Ft Lot in Prestigious Bayview Village! Rare opportunity to own a prime, unobstructed lot on one of the area's most sought-after streets. Surrounded by luxury custom homes, this property offers endless potential to renovate, expand, or build new. City approval &Architectural drawings by top-tier architect available upon request. Existing bungalow offers approx. 2,500 sq ft of total living spaceideal to live in or lease while planning. Walk to Newtonbrook Creek & trails. Minutes to Bayview Village Mall, top schools, fine dining, TTC, Hwy 401 & DVP. A strategic investment in a stable, high-growth neighbourhood. Build your dream home in one of Torontos most exclusive enclaves! (id:61852)
Property Details
| MLS® Number | C12279606 |
| Property Type | Single Family |
| Neigbourhood | Bayview Village |
| Community Name | Bayview Village |
| AmenitiesNearBy | Hospital, Public Transit, Schools |
| EquipmentType | Water Heater |
| Features | Ravine, Conservation/green Belt |
| ParkingSpaceTotal | 4 |
| RentalEquipmentType | Water Heater |
Building
| BathroomTotal | 3 |
| BedroomsAboveGround | 3 |
| BedroomsTotal | 3 |
| Appliances | Dishwasher, Dryer, Freezer, Range, Washer, Window Coverings, Refrigerator |
| ArchitecturalStyle | Bungalow |
| BasementFeatures | Separate Entrance |
| BasementType | N/a |
| ConstructionStyleAttachment | Detached |
| CoolingType | Central Air Conditioning |
| ExteriorFinish | Brick |
| FireplacePresent | Yes |
| FlooringType | Hardwood, Vinyl, Carpeted |
| FoundationType | Concrete |
| HeatingFuel | Natural Gas |
| HeatingType | Forced Air |
| StoriesTotal | 1 |
| SizeInterior | 1100 - 1500 Sqft |
| Type | House |
| UtilityWater | Municipal Water |
Parking
| Garage |
Land
| Acreage | No |
| LandAmenities | Hospital, Public Transit, Schools |
| Sewer | Sanitary Sewer |
| SizeDepth | 120 Ft ,6 In |
| SizeFrontage | 50 Ft |
| SizeIrregular | 50 X 120.5 Ft |
| SizeTotalText | 50 X 120.5 Ft |
Rooms
| Level | Type | Length | Width | Dimensions |
|---|---|---|---|---|
| Lower Level | Recreational, Games Room | 3.96 m | 8.46 m | 3.96 m x 8.46 m |
| Lower Level | Other | 7.06 m | 8.64 m | 7.06 m x 8.64 m |
| Lower Level | Laundry Room | 2.36 m | 1.91 m | 2.36 m x 1.91 m |
| Main Level | Living Room | 3.78 m | 5.36 m | 3.78 m x 5.36 m |
| Main Level | Dining Room | 3.45 m | 3.3 m | 3.45 m x 3.3 m |
| Main Level | Kitchen | 2.62 m | 3.84 m | 2.62 m x 3.84 m |
| Main Level | Eating Area | 2.51 m | 3.05 m | 2.51 m x 3.05 m |
| Main Level | Primary Bedroom | 3.51 m | 5.23 m | 3.51 m x 5.23 m |
| Main Level | Bedroom 2 | 3.84 m | 3.3 m | 3.84 m x 3.3 m |
| Main Level | Bedroom 3 | 2.95 m | 3.3 m | 2.95 m x 3.3 m |
Interested?
Contact us for more information
Lana Ozaldin
Salesperson
16945 Leslie St Units 27-28
Newmarket, Ontario L3Y 9A2


