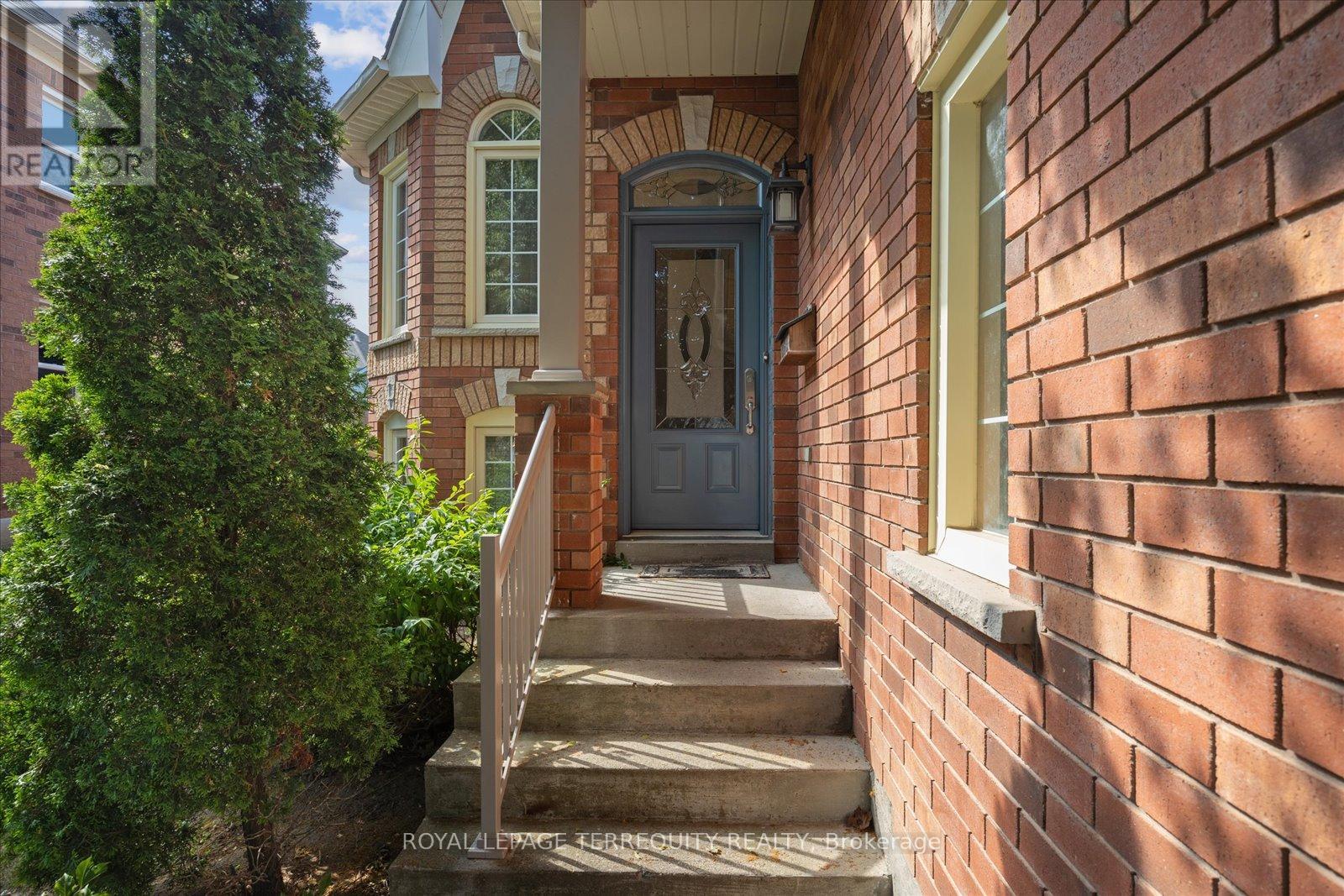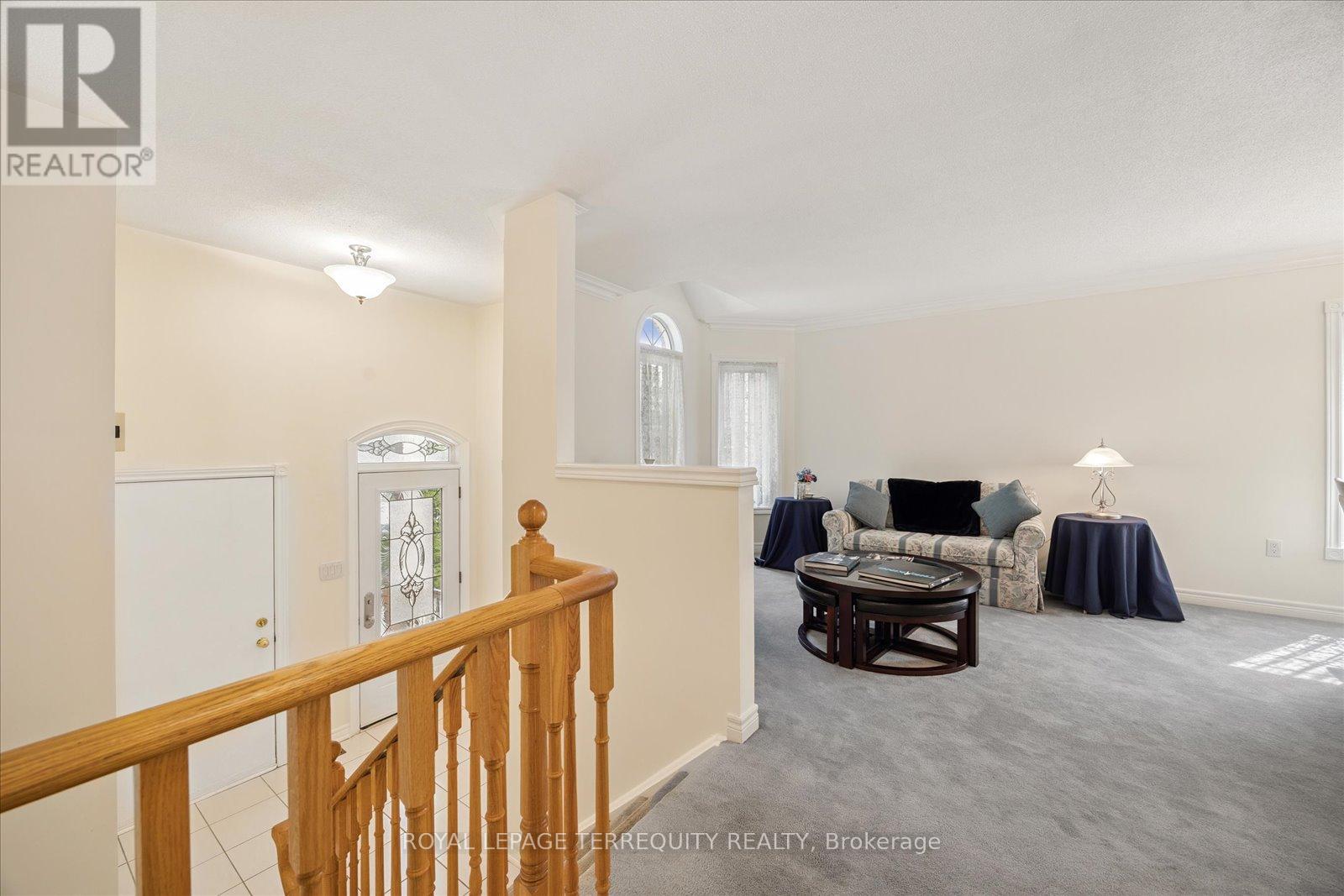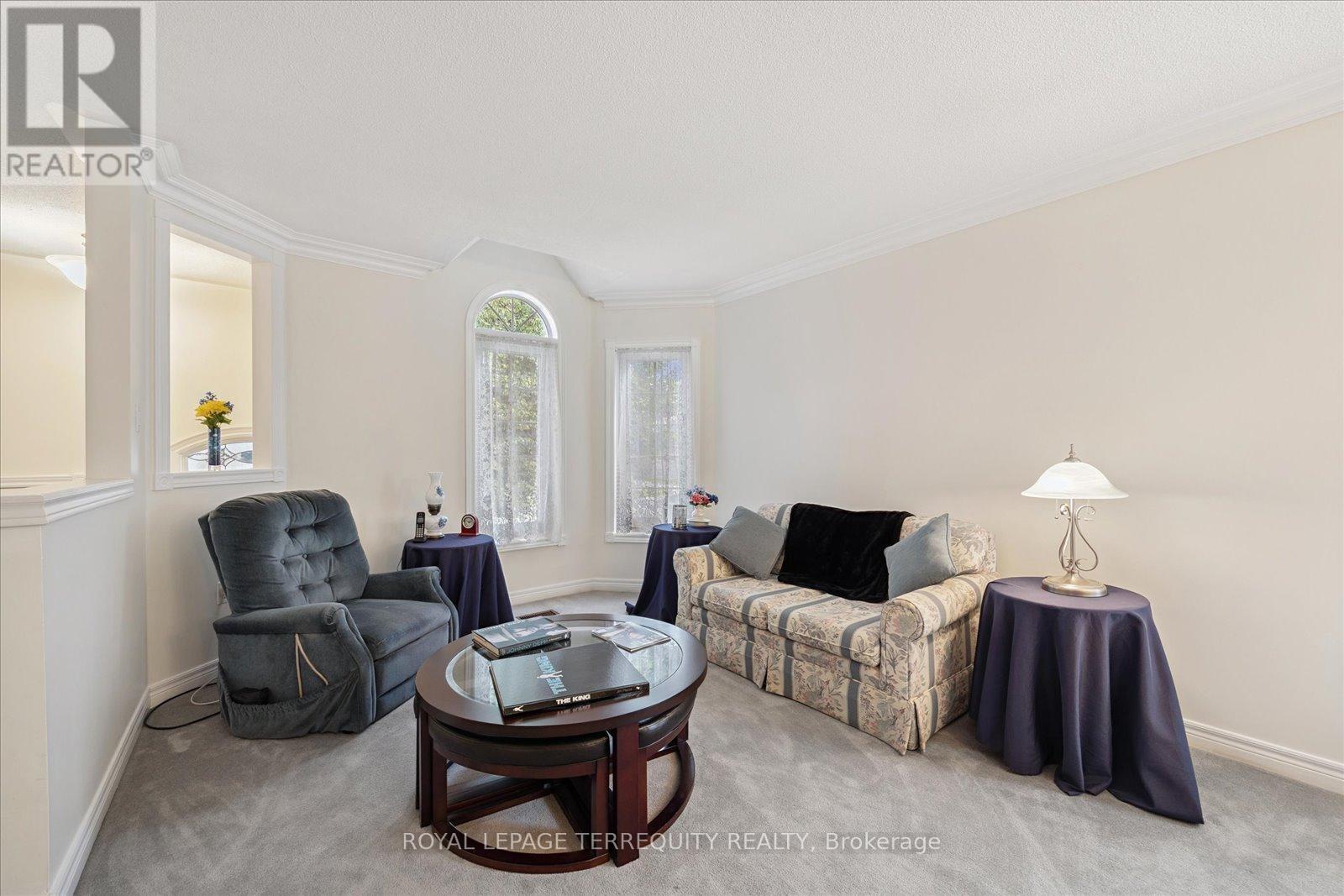15 Waring Avenue Whitby, Ontario L1M 1G4
$999,900
OVERSIZED DETACHED RAISED BRICK BUNGALOW 1363 SQ. FT, PLUS PROFESSIONALLY FINISHED BSMT! APPROX 1100 SQFT. BUILT BY TRIBUTE HOMES. FEATURING 2 + 1 BEDROOMS. LOCATED IN POPULAR BROOKLIN. FRESHLY PAINTED WELL MAINTAINED HOME WITH A GREAT LAYOUT. WINDOWS, PATIO DOOR, FRONT DOOR, AND ROOF (APPROX 2015). OPEN FOYER WITH CERAMIC TILE, LIVING ROOM & DINING ROOM COMBINED WITH LARGE WINDOWS. KITCHEN OVERLOOKING GREAT ROOM WITH GAS FIREPLACE AND WALK-OUT TO HUGE DECK ALMOST 35 X 15 FEET, WITH AWNING. LARGE PRIMARY BEDROOM WITH WALK-IN CLOSET AND RENOVATED 4 PIECE ENSUITE BATH. PROFESSIONALLY FINISHED BSMT, INCLUDING FAMILY ROOM WITH GAS FIREPLACE, IMPRESSIVE GAMES ROOM, INCLUDING BRUNSWICK POOL TABLE, GAMES TABLE, BAR, STAND UP TABLE, AND ALL THE CHAIRS; SPACIOUS BEDROOM FOR GUESTS; FULL 4 PIECE WASHROOM; ENJOY EXTRA STORAGE LOCATED OFF GAMES ROOM. LIVE ON A QUIET STREET WITH NO SIDEWALKS ON YOUR SIDE OF THE STREET! VERY CLOSE TO SCHOOLS, PARKS, SHOPPING, PUBLIC TRANSIT, AND MANY OTHER AMENITIES. ONLY A FEW MINUTES DRIVE TO HIGHWAY 407! (id:61852)
Property Details
| MLS® Number | E12278576 |
| Property Type | Single Family |
| Neigbourhood | Brooklin |
| Community Name | Brooklin |
| AmenitiesNearBy | Golf Nearby, Public Transit, Schools |
| CommunityFeatures | Community Centre |
| EquipmentType | Water Heater |
| Features | Flat Site |
| ParkingSpaceTotal | 6 |
| RentalEquipmentType | Water Heater |
| Structure | Patio(s), Shed |
Building
| BathroomTotal | 3 |
| BedroomsAboveGround | 2 |
| BedroomsBelowGround | 1 |
| BedroomsTotal | 3 |
| Amenities | Fireplace(s) |
| Appliances | Dryer, Stove, Washer, Window Coverings, Refrigerator |
| ArchitecturalStyle | Raised Bungalow |
| BasementDevelopment | Finished |
| BasementType | N/a (finished) |
| ConstructionStyleAttachment | Detached |
| CoolingType | Central Air Conditioning |
| ExteriorFinish | Brick |
| FireplacePresent | Yes |
| FireplaceTotal | 2 |
| FlooringType | Carpeted, Hardwood, Parquet |
| FoundationType | Poured Concrete |
| HeatingFuel | Natural Gas |
| HeatingType | Forced Air |
| StoriesTotal | 1 |
| SizeInterior | 1100 - 1500 Sqft |
| Type | House |
| UtilityWater | Municipal Water |
Parking
| Attached Garage | |
| Garage |
Land
| Acreage | No |
| FenceType | Fenced Yard |
| LandAmenities | Golf Nearby, Public Transit, Schools |
| Sewer | Sanitary Sewer |
| SizeDepth | 114 Ft ,9 In |
| SizeFrontage | 44 Ft ,3 In |
| SizeIrregular | 44.3 X 114.8 Ft |
| SizeTotalText | 44.3 X 114.8 Ft |
Rooms
| Level | Type | Length | Width | Dimensions |
|---|---|---|---|---|
| Basement | Games Room | 8.35 m | 5.2 m | 8.35 m x 5.2 m |
| Basement | Family Room | 6.05 m | 3.15 m | 6.05 m x 3.15 m |
| Basement | Bedroom 3 | 3.55 m | 3.35 m | 3.55 m x 3.35 m |
| Main Level | Living Room | 3.88 m | 3.29 m | 3.88 m x 3.29 m |
| Main Level | Dining Room | 4.45 m | 2 m | 4.45 m x 2 m |
| Main Level | Kitchen | 3.66 m | 3.05 m | 3.66 m x 3.05 m |
| Main Level | Great Room | 3.66 m | 3.76 m | 3.66 m x 3.76 m |
| Main Level | Primary Bedroom | 5.18 m | 3.35 m | 5.18 m x 3.35 m |
| Main Level | Bedroom 2 | 3.45 m | 2.74 m | 3.45 m x 2.74 m |
| Main Level | Laundry Room | 2.4 m | 1.75 m | 2.4 m x 1.75 m |
Utilities
| Cable | Installed |
| Electricity | Installed |
| Sewer | Installed |
https://www.realtor.ca/real-estate/28592287/15-waring-avenue-whitby-brooklin-brooklin
Interested?
Contact us for more information
Jeff J. Johnson
Broker
200 Consumers Rd Ste 100
Toronto, Ontario M2J 4R4









































