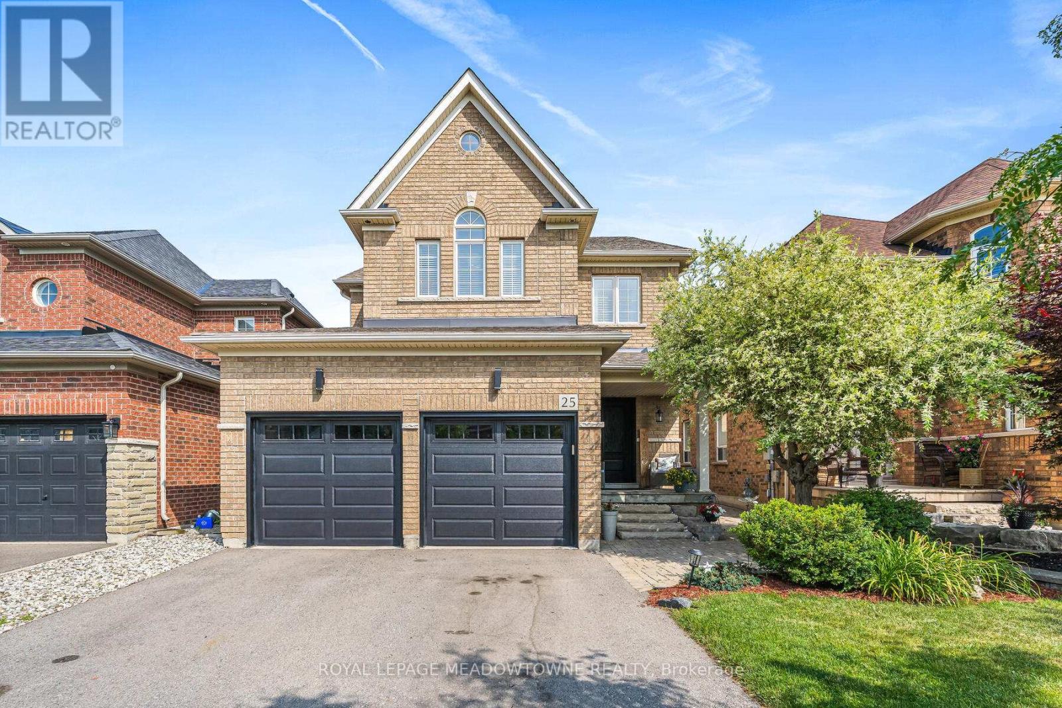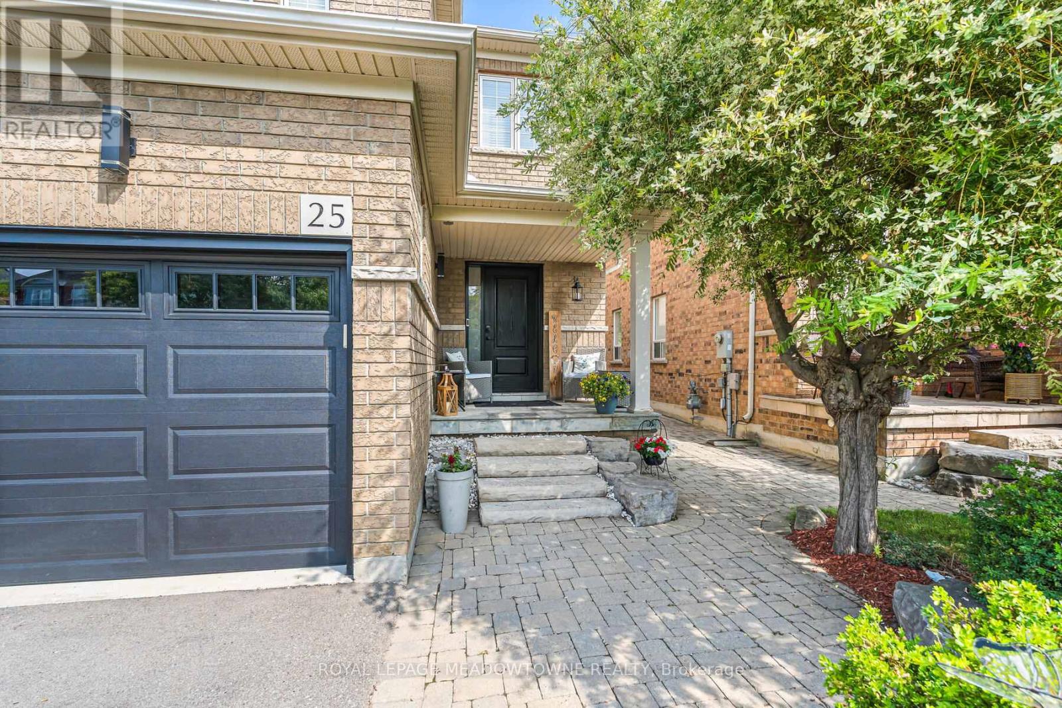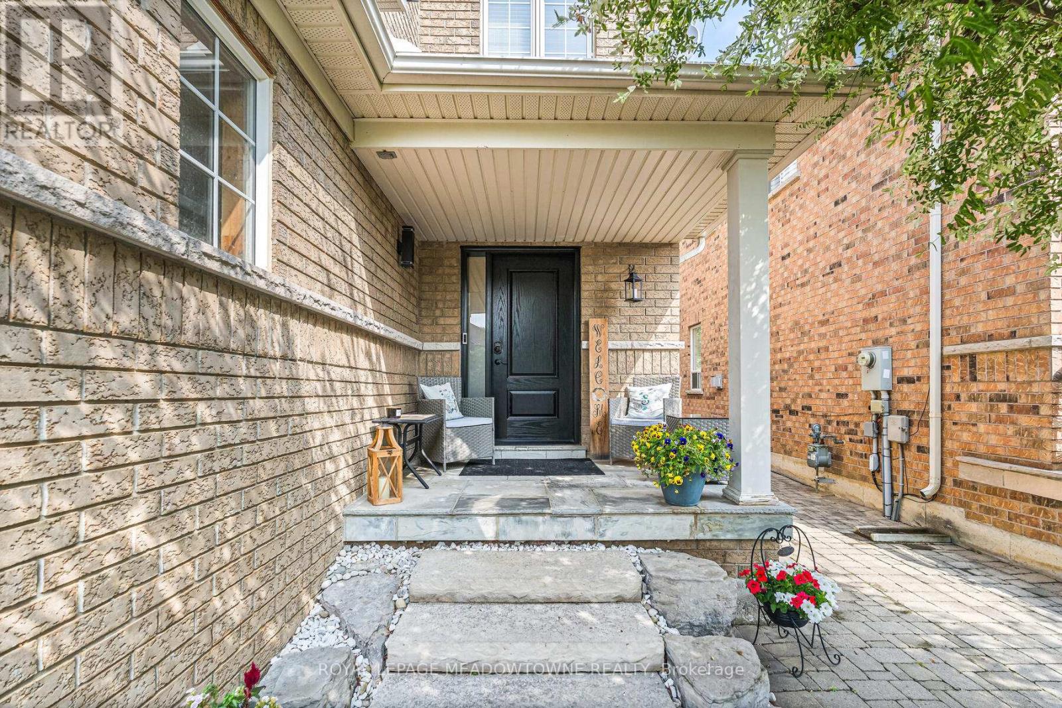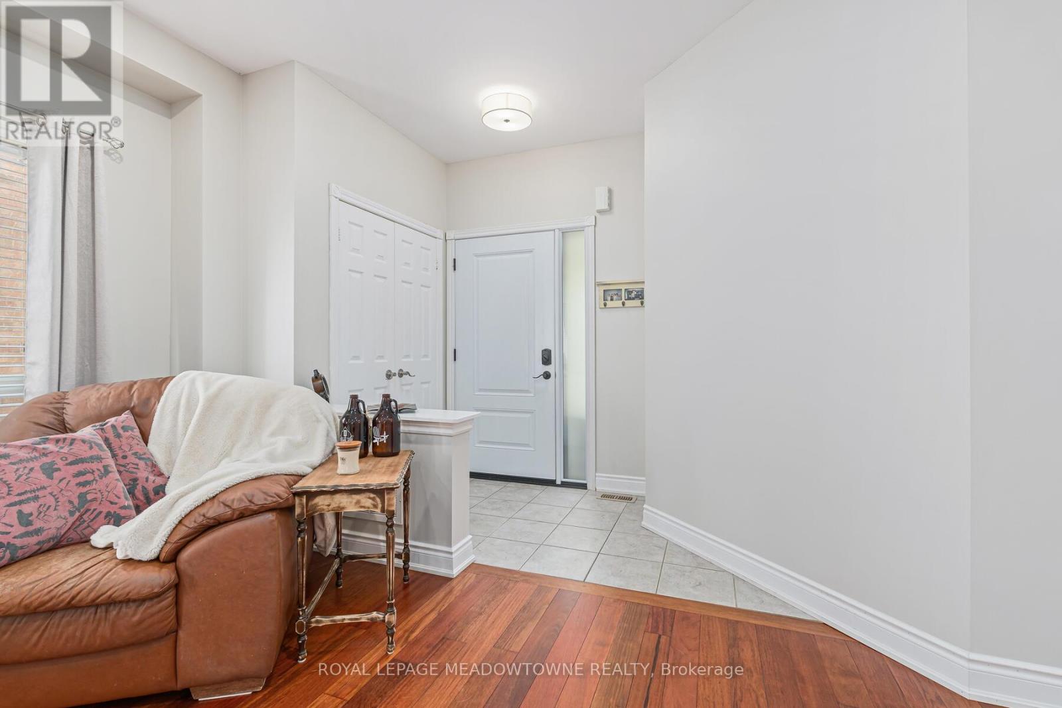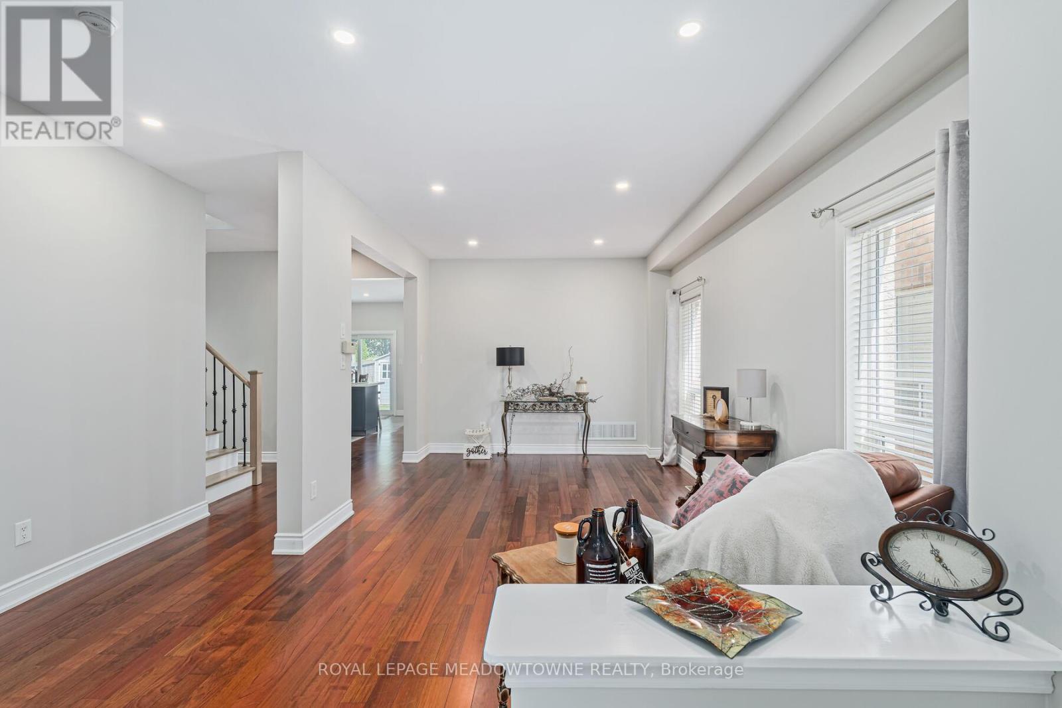25 Milfoil Street Halton Hills, Ontario L7G 6M5
$1,199,900
Fabulous Georgetown South home on a quiet street, 2133 sqft above grade with 9' smooth ceilings on the main floor & loads of updates throughout. Newly finished jatoba hardwood flooring on the main floor, upgraded staircase with wrought iron railings, luxury vinyl flooring on the 2nd floor (2023), LED pot lights, open concept kitchen/family room with centre island, quartz counters, pantry, backsplash, patio doors with blind insert for privacy (2023), feature wall, updated 4 piece main bath, upgraded light fixtures throughout. bedrooms are generous in size with the primary having a 4 piece ensuite with soaker tub & large walk-in closet. Lovely backyard for entertaining with mature landscaping, (2) direct gas hook-up's, fire pit, shed & hot tub. Furnace (2020), AC (2019), front door (2021), garage doors (2021), shingles (2018), driveway (2017), CVAC (2023), front landscaping with armour stone & front porch. (id:61852)
Property Details
| MLS® Number | W12278411 |
| Property Type | Single Family |
| Community Name | Georgetown |
| AmenitiesNearBy | Park, Place Of Worship, Schools |
| CommunityFeatures | Community Centre, School Bus |
| EquipmentType | Water Heater |
| Features | Flat Site |
| ParkingSpaceTotal | 4 |
| RentalEquipmentType | Water Heater |
| Structure | Patio(s), Porch, Shed |
Building
| BathroomTotal | 3 |
| BedroomsAboveGround | 4 |
| BedroomsTotal | 4 |
| Amenities | Fireplace(s) |
| Appliances | Central Vacuum, Dishwasher, Dryer, Stove, Washer, Refrigerator |
| BasementDevelopment | Unfinished |
| BasementType | N/a (unfinished) |
| ConstructionStyleAttachment | Detached |
| CoolingType | Central Air Conditioning |
| ExteriorFinish | Brick |
| FireProtection | Smoke Detectors |
| FireplacePresent | Yes |
| FireplaceTotal | 1 |
| FlooringType | Hardwood, Ceramic, Vinyl |
| FoundationType | Poured Concrete |
| HalfBathTotal | 1 |
| HeatingFuel | Natural Gas |
| HeatingType | Forced Air |
| StoriesTotal | 2 |
| SizeInterior | 2000 - 2500 Sqft |
| Type | House |
| UtilityWater | Municipal Water |
Parking
| Attached Garage | |
| Garage |
Land
| Acreage | No |
| FenceType | Fully Fenced, Fenced Yard |
| LandAmenities | Park, Place Of Worship, Schools |
| LandscapeFeatures | Landscaped |
| Sewer | Sanitary Sewer |
| SizeDepth | 108 Ft ,3 In |
| SizeFrontage | 36 Ft |
| SizeIrregular | 36 X 108.3 Ft |
| SizeTotalText | 36 X 108.3 Ft|under 1/2 Acre |
| ZoningDescription | Ldr1-4 |
Rooms
| Level | Type | Length | Width | Dimensions |
|---|---|---|---|---|
| Second Level | Primary Bedroom | 5.18 m | 3.36 m | 5.18 m x 3.36 m |
| Second Level | Bedroom 2 | 3.78 m | 3.66 m | 3.78 m x 3.66 m |
| Second Level | Bedroom 3 | 3.66 m | 3.66 m | 3.66 m x 3.66 m |
| Second Level | Bedroom 4 | 3.66 m | 3.36 m | 3.66 m x 3.36 m |
| Ground Level | Dining Room | 5.49 m | 3.36 m | 5.49 m x 3.36 m |
| Ground Level | Living Room | 5.49 m | 3.36 m | 5.49 m x 3.36 m |
| Ground Level | Kitchen | 3.06 m | 2.75 m | 3.06 m x 2.75 m |
| Ground Level | Eating Area | 3.36 m | 2.45 m | 3.36 m x 2.45 m |
| Ground Level | Family Room | 4.57 m | 3.66 m | 4.57 m x 3.66 m |
https://www.realtor.ca/real-estate/28592129/25-milfoil-street-halton-hills-georgetown-georgetown
Interested?
Contact us for more information
Jodie Mcgucken
Salesperson
324 Guelph Street Suite 12
Georgetown, Ontario L7G 4B5
