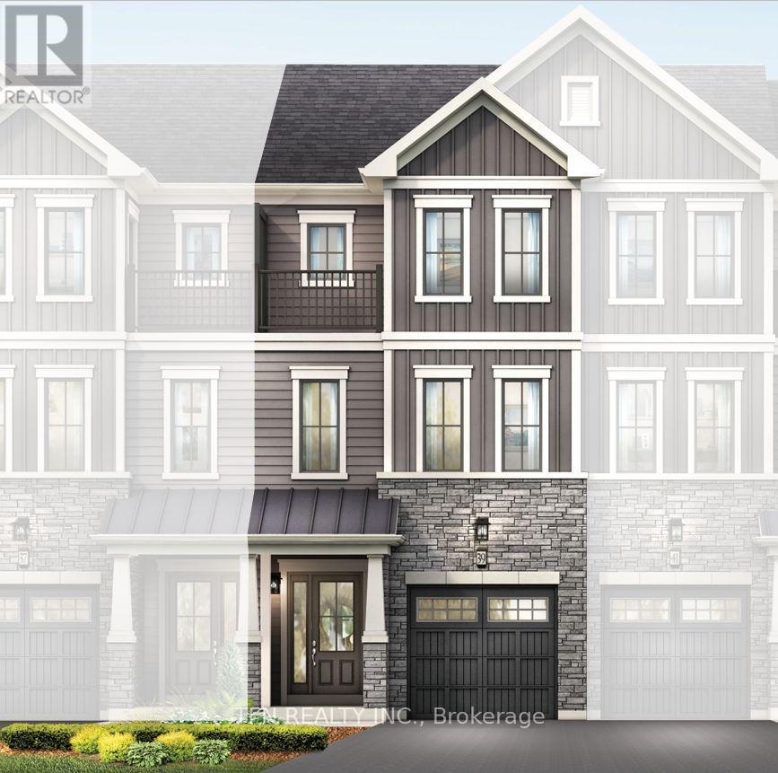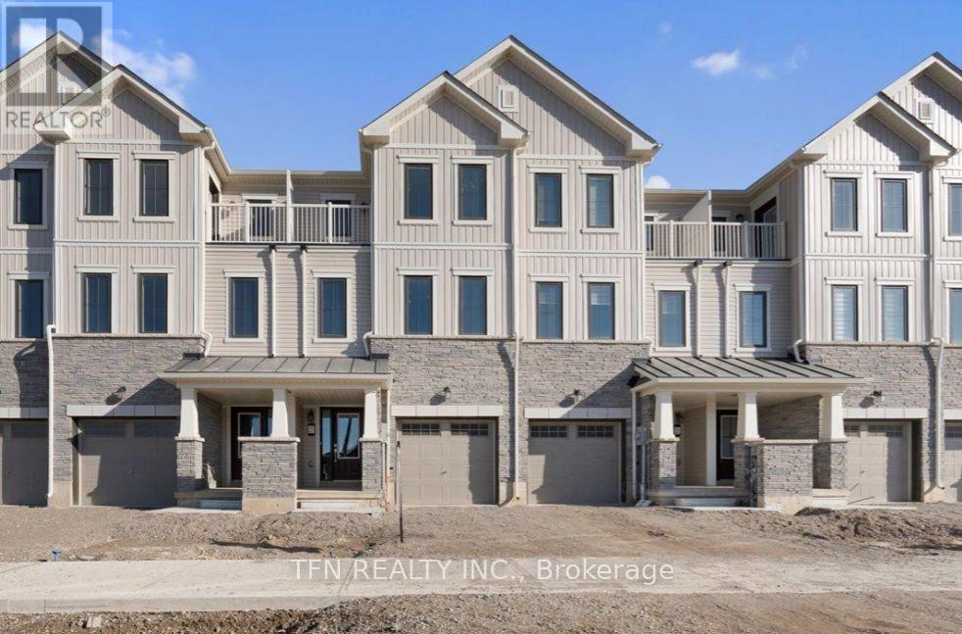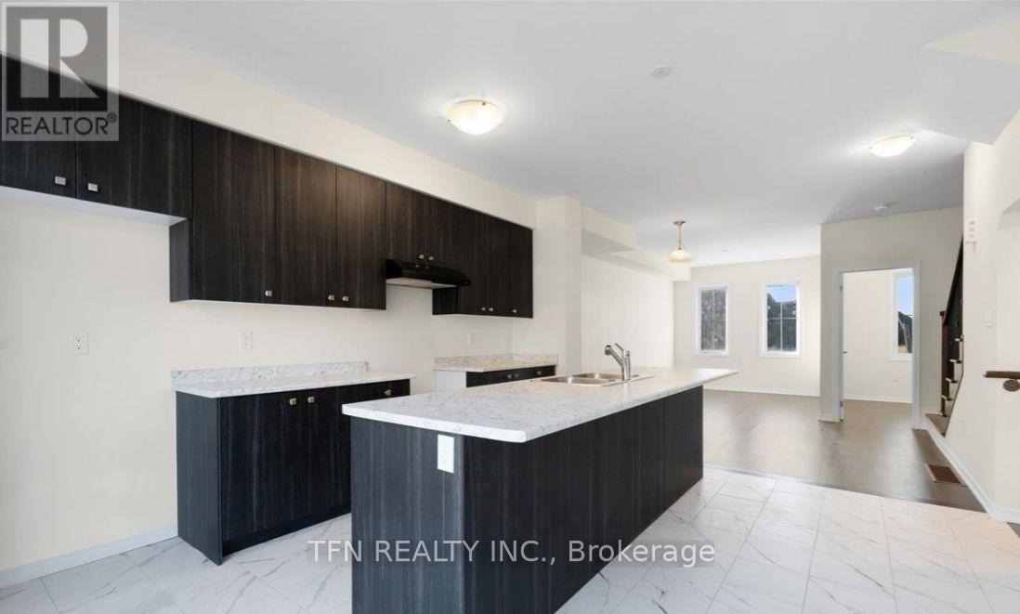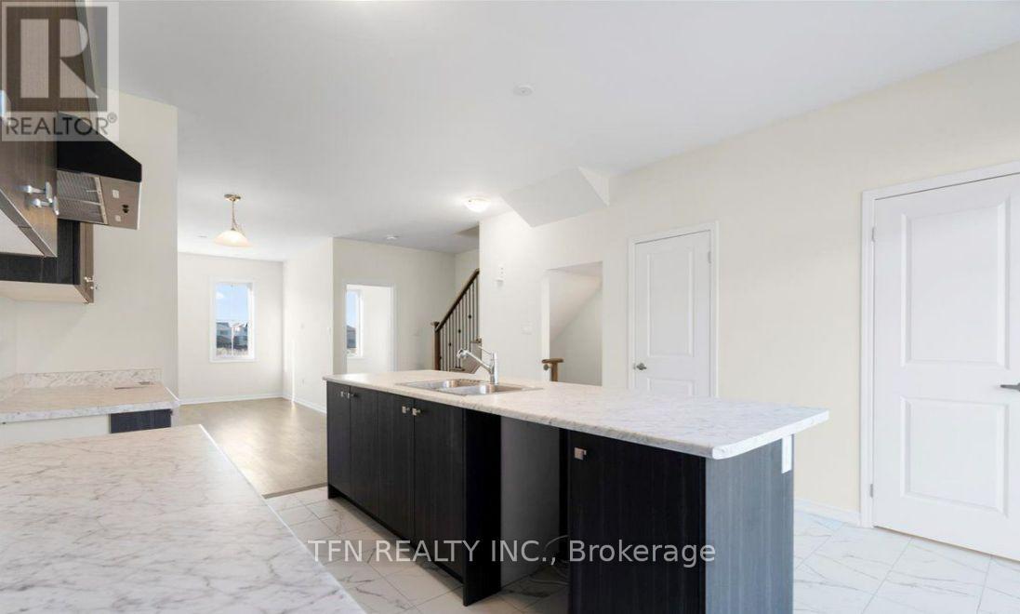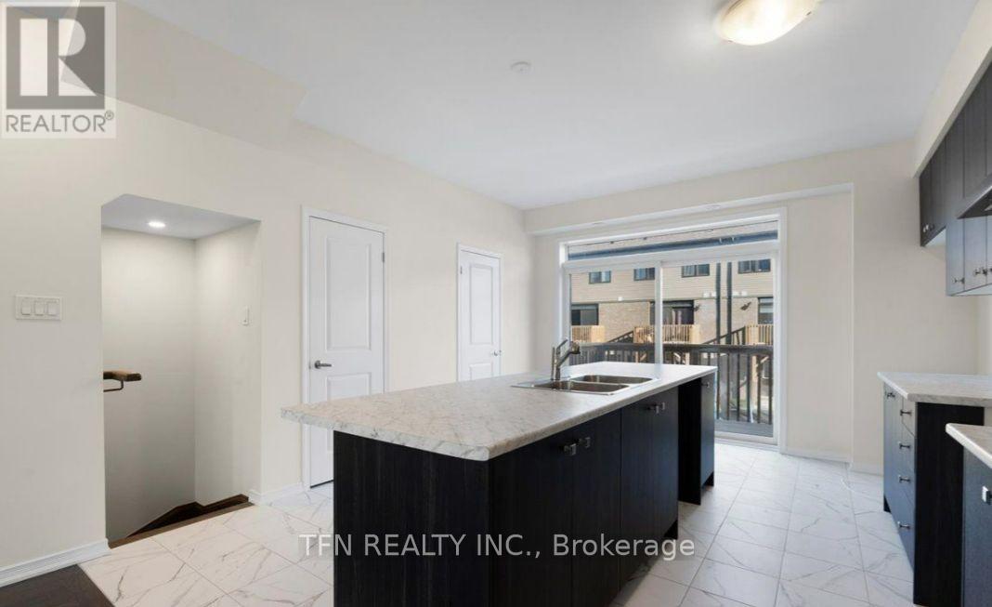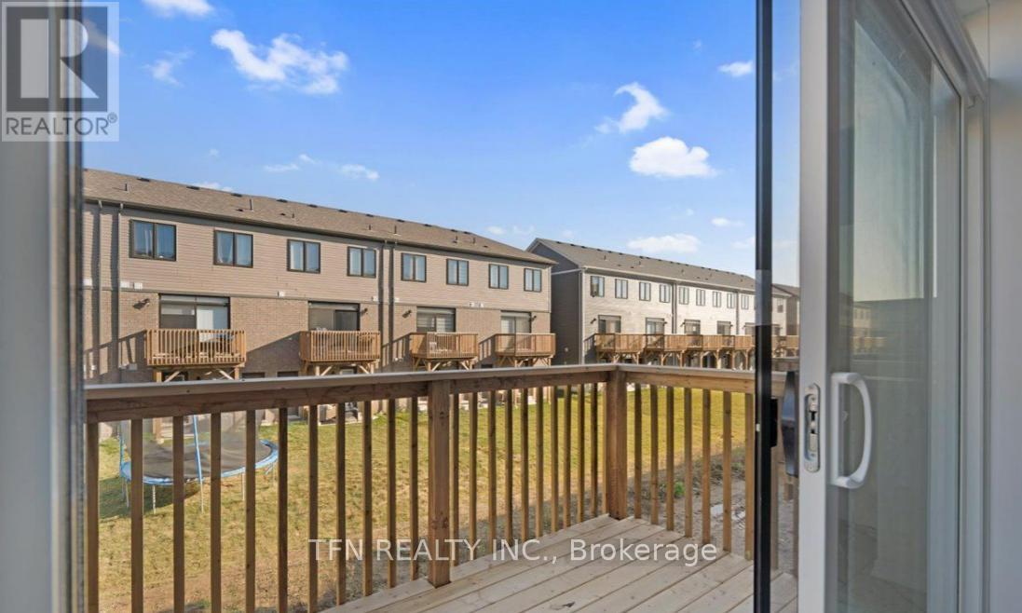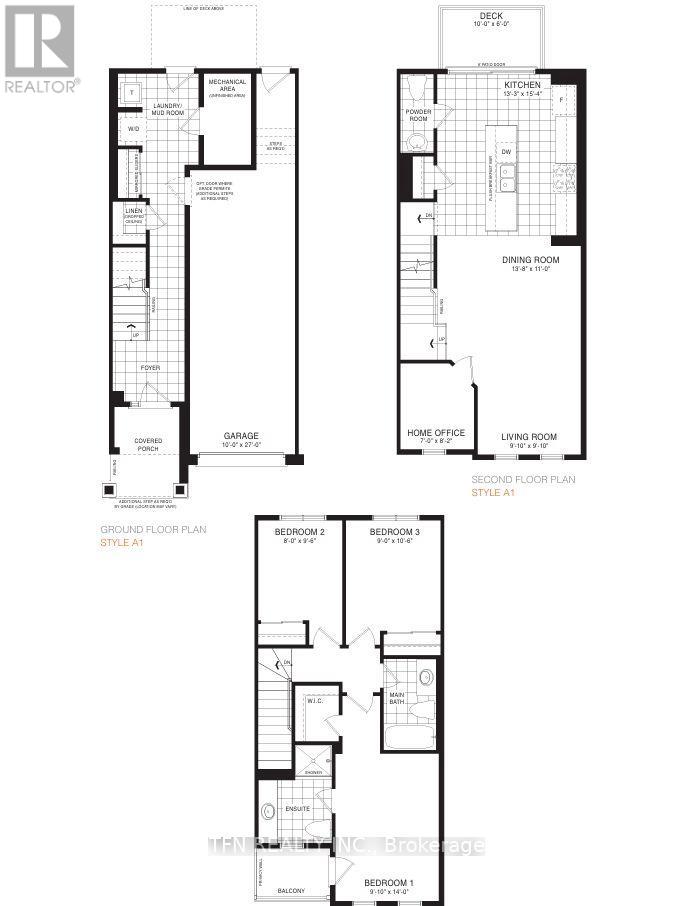0 Hine Road Brant, Ontario N3T 0W4
$599,900
*Assignment Sale* No Maintenance Fees! Brand-new 1,609 sqft freehold townhome featuring 3 bedrooms plus a separate office. The Dorian Model offers an open-concept layout with hardwood on the second floor, an upgraded kitchen with a large island, and a spacious living/dining area with a rough-in for a gas fireplace. Enjoy two balconies off the office with a view of green hills. The primary suite includes an ensuite bath and walk-in closet. Upgrades include kitchen, bathrooms, flooring, railings, and wiring. Walk-out main floor, private backyard, generous garage. Tons of upgrades! (id:61852)
Property Details
| MLS® Number | X12278020 |
| Property Type | Single Family |
| Community Name | Brantford Twp |
| EquipmentType | Water Heater |
| ParkingSpaceTotal | 2 |
| RentalEquipmentType | Water Heater |
| Structure | Porch, Deck |
Building
| BathroomTotal | 3 |
| BedroomsAboveGround | 3 |
| BedroomsBelowGround | 1 |
| BedroomsTotal | 4 |
| Age | New Building |
| Appliances | Water Meter |
| ConstructionStyleAttachment | Attached |
| CoolingType | Central Air Conditioning |
| ExteriorFinish | Vinyl Siding |
| FlooringType | Hardwood |
| FoundationType | Concrete |
| HalfBathTotal | 1 |
| HeatingFuel | Natural Gas |
| HeatingType | Forced Air |
| StoriesTotal | 3 |
| SizeInterior | 1500 - 2000 Sqft |
| Type | Row / Townhouse |
| UtilityWater | Municipal Water |
Parking
| Attached Garage | |
| Garage |
Land
| Acreage | No |
| Sewer | Sanitary Sewer |
| SizeDepth | 29.08 M |
| SizeFrontage | 5.51 M |
| SizeIrregular | 5.5 X 29.1 M |
| SizeTotalText | 5.5 X 29.1 M |
| ZoningDescription | R4a-63 |
Rooms
| Level | Type | Length | Width | Dimensions |
|---|---|---|---|---|
| Second Level | Kitchen | 4.57 m | 3.96 m | 4.57 m x 3.96 m |
| Second Level | Dining Room | 3.96 m | 3.35 m | 3.96 m x 3.35 m |
| Second Level | Living Room | 2.74 m | 2.74 m | 2.74 m x 2.74 m |
| Second Level | Office | 2.74 m | 2.13 m | 2.74 m x 2.13 m |
| Third Level | Bathroom | Measurements not available | ||
| Third Level | Bathroom | Measurements not available | ||
| Third Level | Primary Bedroom | 4.27 m | 2.74 m | 4.27 m x 2.74 m |
| Third Level | Bedroom 2 | 2.74 m | 2.44 m | 2.74 m x 2.44 m |
| Third Level | Bedroom 3 | 3.05 m | 2.74 m | 3.05 m x 2.74 m |
| Main Level | Foyer | Measurements not available | ||
| Main Level | Laundry Room | Measurements not available |
https://www.realtor.ca/real-estate/28591198/0-hine-road-brant-brantford-twp-brantford-twp
Interested?
Contact us for more information
Manish Patel
Broker
71 Villarboit Cres #2
Vaughan, Ontario L4K 4K2
