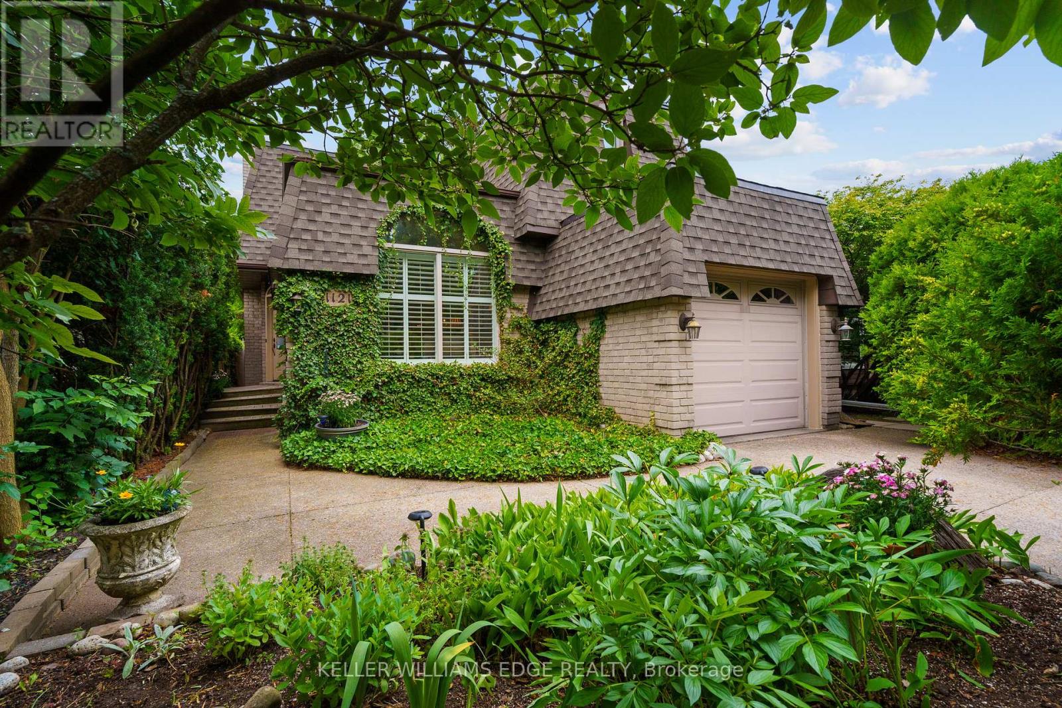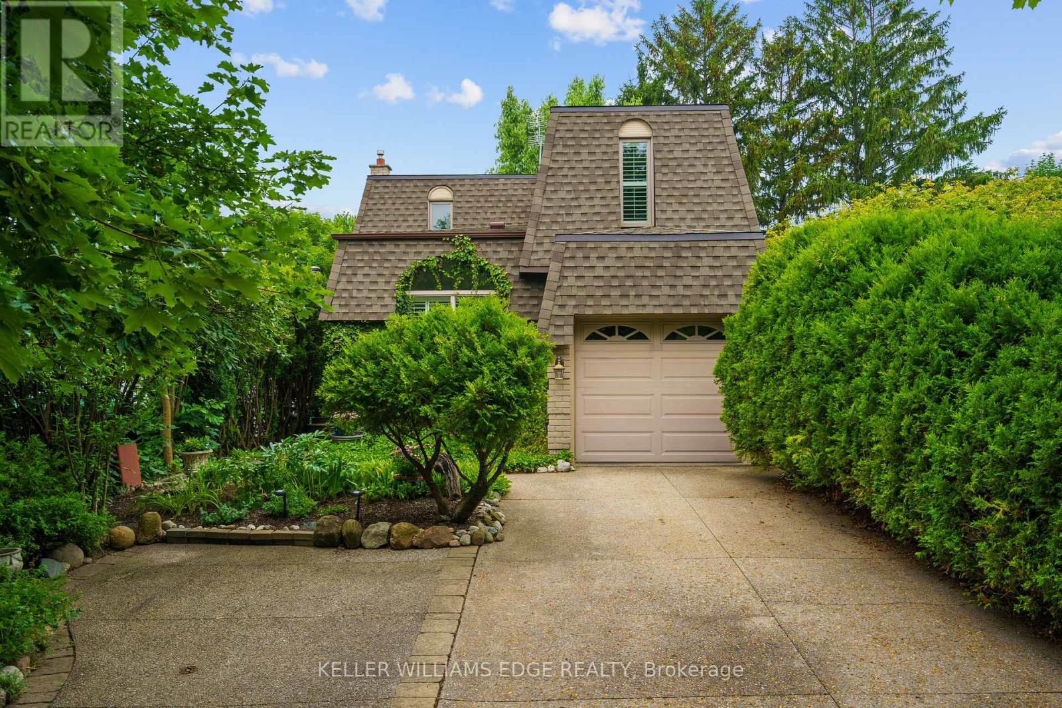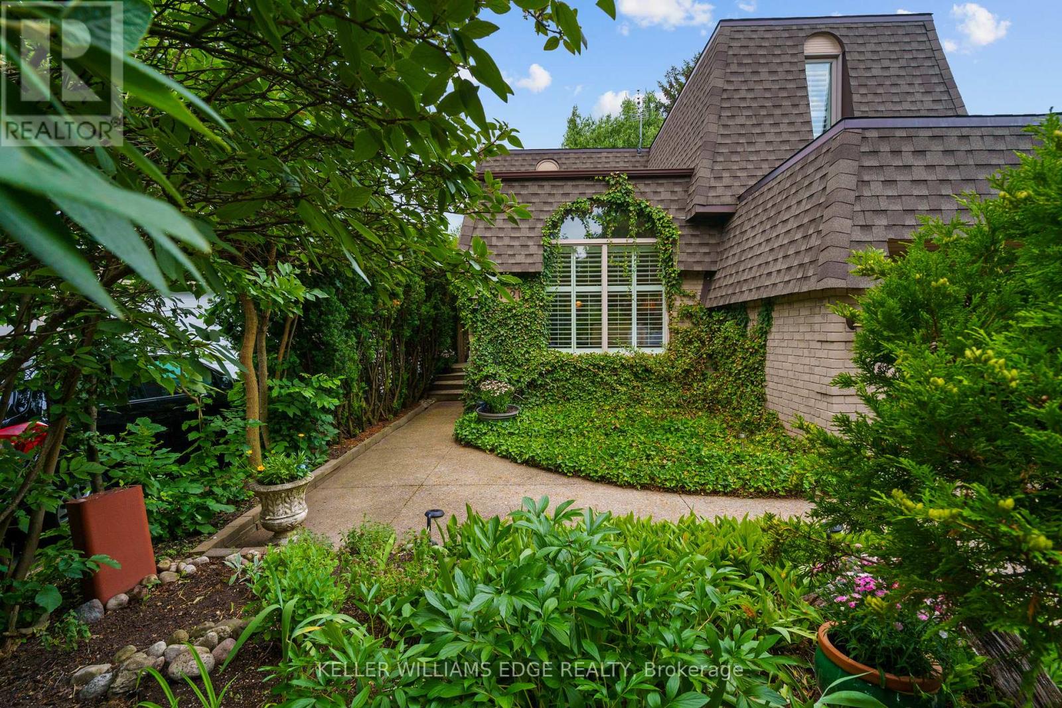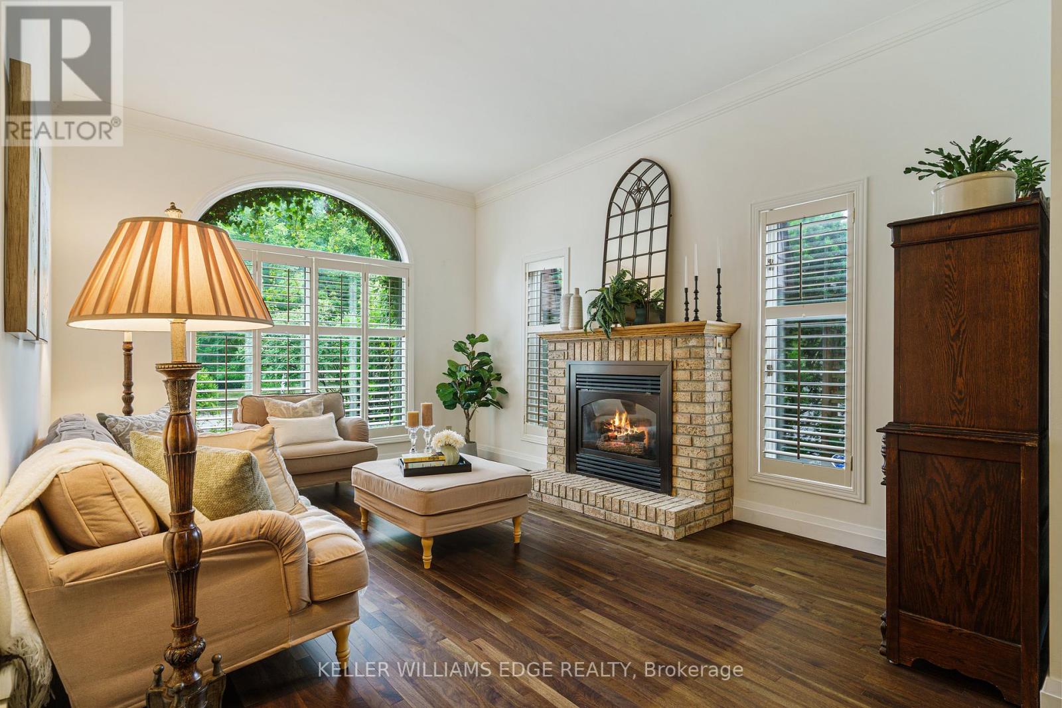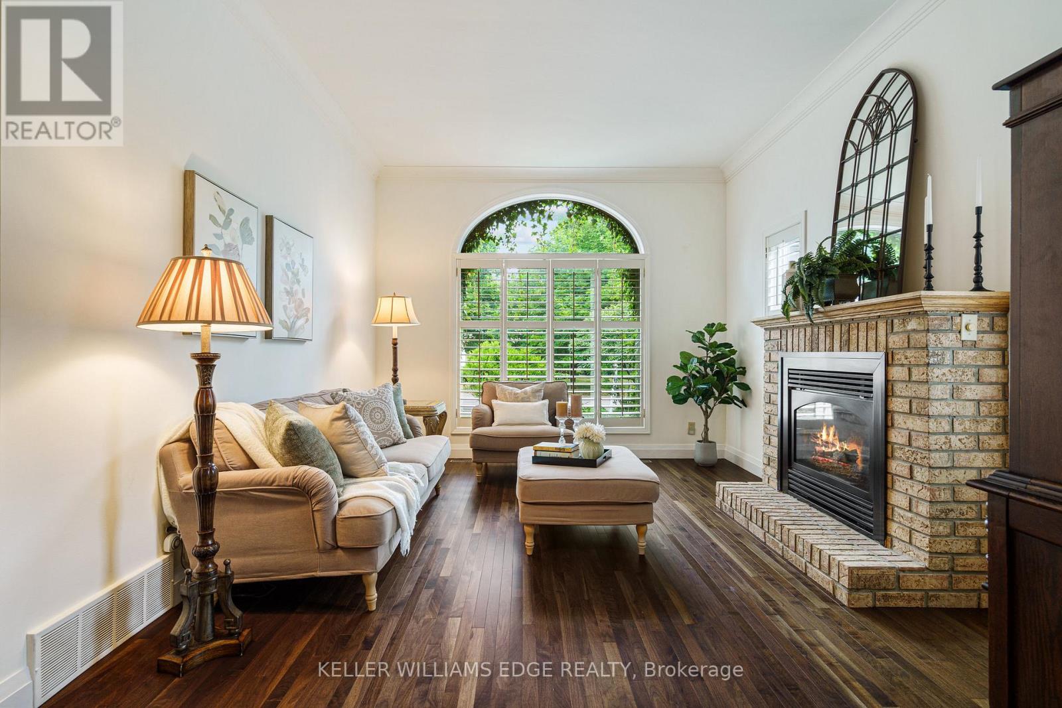1121 Stephenson Drive Burlington, Ontario L7S 2B1
$1,049,000
Charming 3+1 Bedroom Home Backing Onto Upper Hagar Creek A Private, Natural Retreat. Welcome to this lovely 2-storey home offering over 1,900 sq. ft. of uniquely designed living space, nestled on a quiet, tree-lined lot with no rear neighboursjust the peaceful backdrop of Upper Hagar Creek. Perfect for families, professionals, or downsizers, this home combines modern updates with charm in a truly serene setting.The main level features an open-concept layout with rich hardwood floors, 9+ ceilings, crown mouldings, a stunning Palladian window and gas fireplace in the living room, renovated eat-in kitchen with granite countertops, quality cabinetry and pantry, separate dining room, powder room and garage access. Walkout from the kitchen to a private, naturalized backyard oasisideal for entertaining or unwinding in nature.A generously sized primary bedroom with double closet, two additional bedrooms and renovated spa-style bathroom with a large separate glass shower are found on the upper level.The partially finished lower level includes a freshly painted cozy recreation room with a second fireplaceperfect for movie nights or relaxing fourth bedroom or home office, versatile laundry/workshop area, and additional storage spaces.Additional Features - California shutters in living room, exposed aggregate driveway with parking for 3 vehicles, plus a great location close to schools, parks, shopping, restaurants, Lake Ontario, public transit & major highways.Don't Miss This Hidden Gem and tranquil setting. Schedule your private showing today and experience all this unique property offers! (id:61852)
Property Details
| MLS® Number | W12277850 |
| Property Type | Single Family |
| Community Name | Brant |
| AmenitiesNearBy | Park, Public Transit |
| EquipmentType | Water Heater |
| Features | Wooded Area, Irregular Lot Size, Sump Pump |
| ParkingSpaceTotal | 3 |
| RentalEquipmentType | Water Heater |
| Structure | Deck |
Building
| BathroomTotal | 2 |
| BedroomsAboveGround | 3 |
| BedroomsBelowGround | 1 |
| BedroomsTotal | 4 |
| Age | 31 To 50 Years |
| Amenities | Fireplace(s) |
| Appliances | Garage Door Opener Remote(s), Dryer, Garage Door Opener, Stove, Washer, Window Coverings, Refrigerator |
| BasementDevelopment | Partially Finished |
| BasementType | Full (partially Finished) |
| ConstructionStyleAttachment | Detached |
| CoolingType | Central Air Conditioning |
| ExteriorFinish | Brick |
| FireplacePresent | Yes |
| FireplaceTotal | 2 |
| FlooringType | Hardwood, Laminate |
| FoundationType | Poured Concrete |
| HalfBathTotal | 1 |
| HeatingFuel | Natural Gas |
| HeatingType | Forced Air |
| StoriesTotal | 2 |
| SizeInterior | 1100 - 1500 Sqft |
| Type | House |
| UtilityWater | Municipal Water |
Parking
| Attached Garage | |
| Garage | |
| Inside Entry |
Land
| Acreage | No |
| FenceType | Fenced Yard |
| LandAmenities | Park, Public Transit |
| Sewer | Sanitary Sewer |
| SizeDepth | 117 Ft ,2 In |
| SizeFrontage | 34 Ft ,6 In |
| SizeIrregular | 34.5 X 117.2 Ft ; 34.63 X 115.96 X 34.98 X 117.07 Ft. |
| SizeTotalText | 34.5 X 117.2 Ft ; 34.63 X 115.96 X 34.98 X 117.07 Ft. |
Rooms
| Level | Type | Length | Width | Dimensions |
|---|---|---|---|---|
| Second Level | Primary Bedroom | 4.14 m | 3.53 m | 4.14 m x 3.53 m |
| Second Level | Bedroom 2 | 3.83 m | 2.9 m | 3.83 m x 2.9 m |
| Second Level | Bedroom 3 | 3.05 m | 2.79 m | 3.05 m x 2.79 m |
| Second Level | Bathroom | 2.57 m | 2.44 m | 2.57 m x 2.44 m |
| Basement | Bedroom 4 | 3.78 m | 3.4 m | 3.78 m x 3.4 m |
| Basement | Laundry Room | 3.12 m | 3.1 m | 3.12 m x 3.1 m |
| Basement | Recreational, Games Room | 6.99 m | 3.78 m | 6.99 m x 3.78 m |
| Main Level | Foyer | 1.6 m | 1.5 m | 1.6 m x 1.5 m |
| Main Level | Living Room | 4.88 m | 3.63 m | 4.88 m x 3.63 m |
| Main Level | Dining Room | 3.89 m | 3.2 m | 3.89 m x 3.2 m |
| Main Level | Kitchen | 3.86 m | 3.3 m | 3.86 m x 3.3 m |
https://www.realtor.ca/real-estate/28590883/1121-stephenson-drive-burlington-brant-brant
Interested?
Contact us for more information
Marion Goard
Broker
3185 Harvester Rd Unit 1a
Burlington, Ontario L7N 3N8
