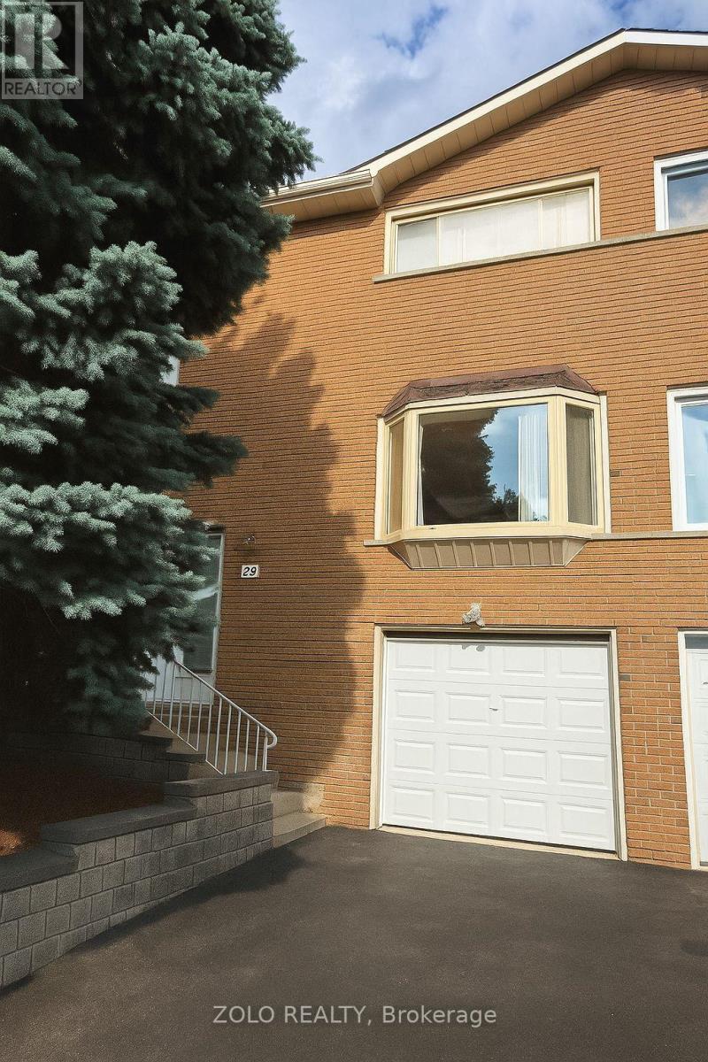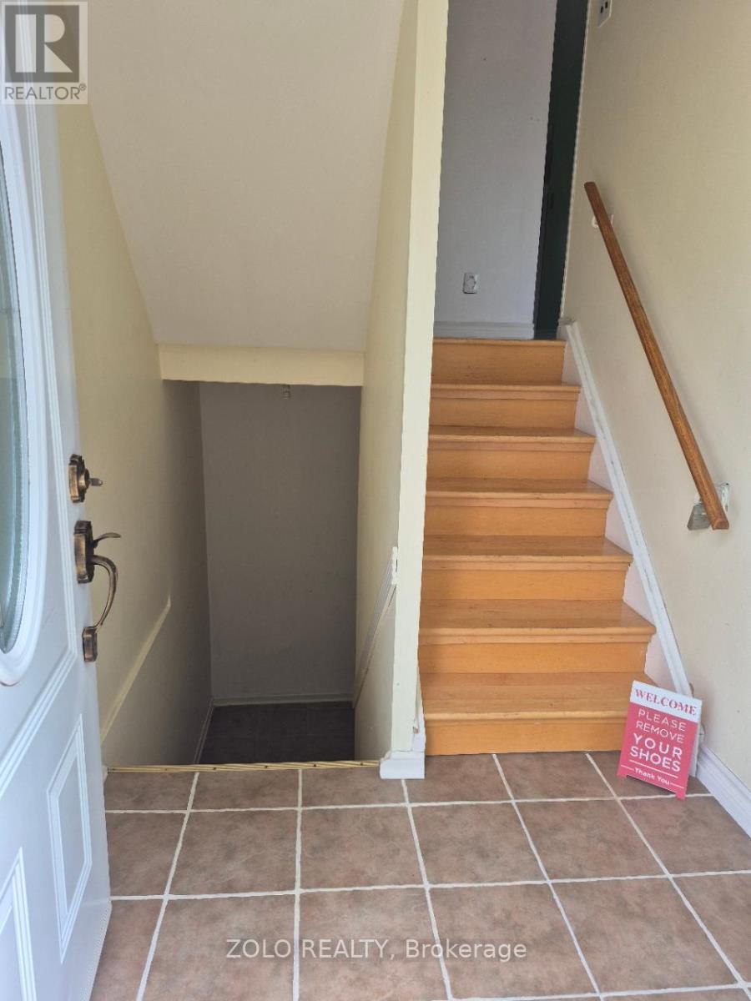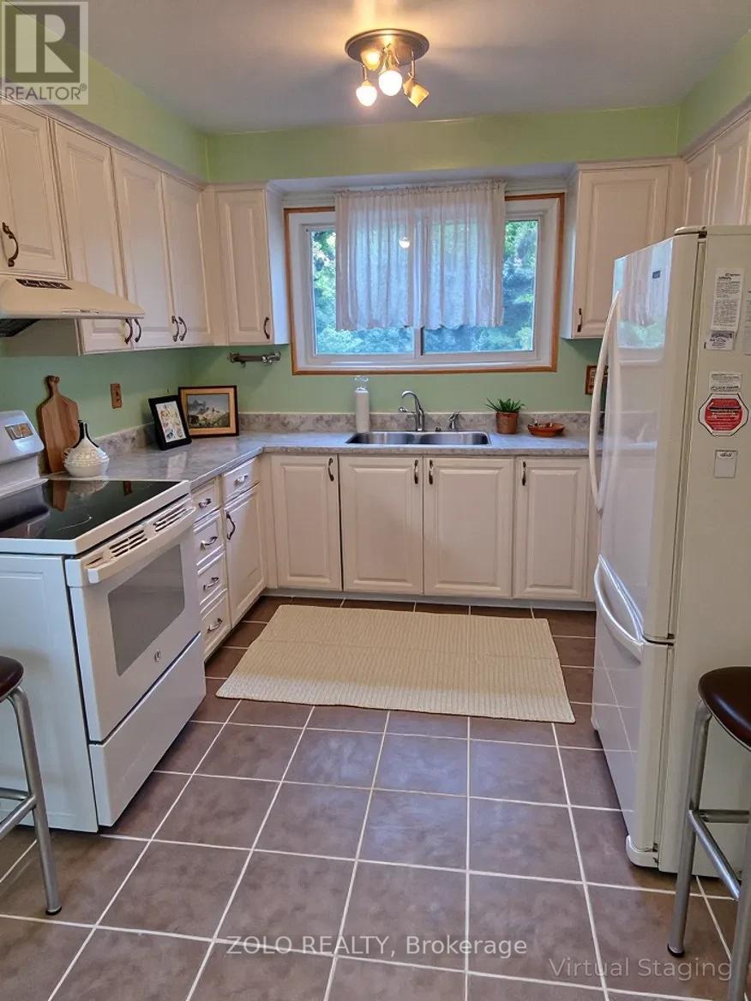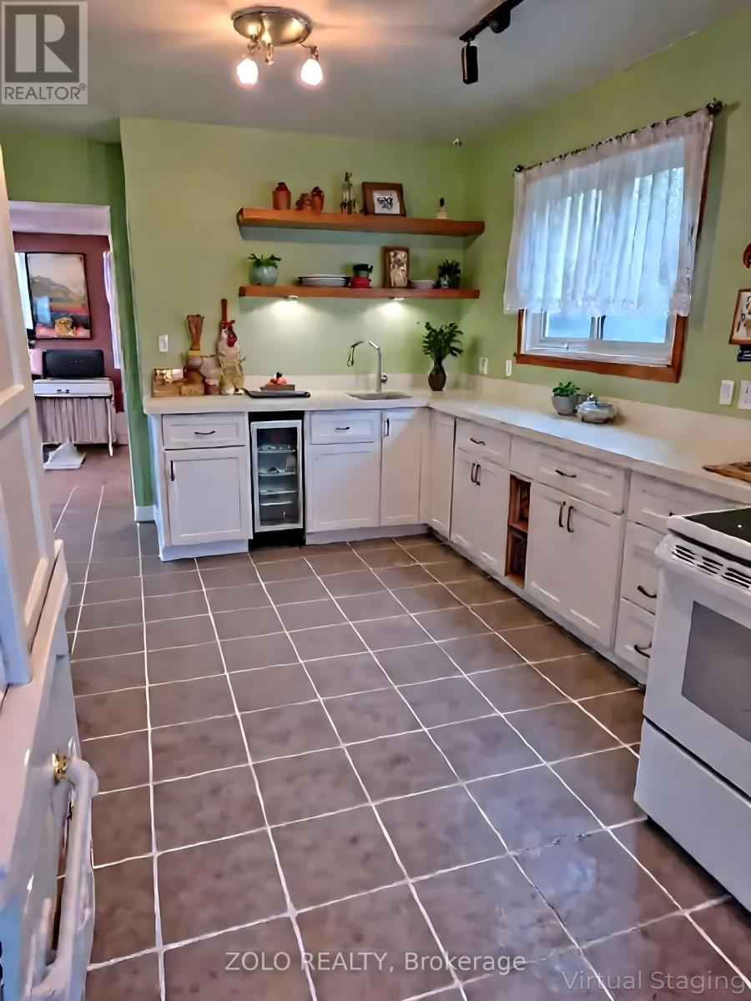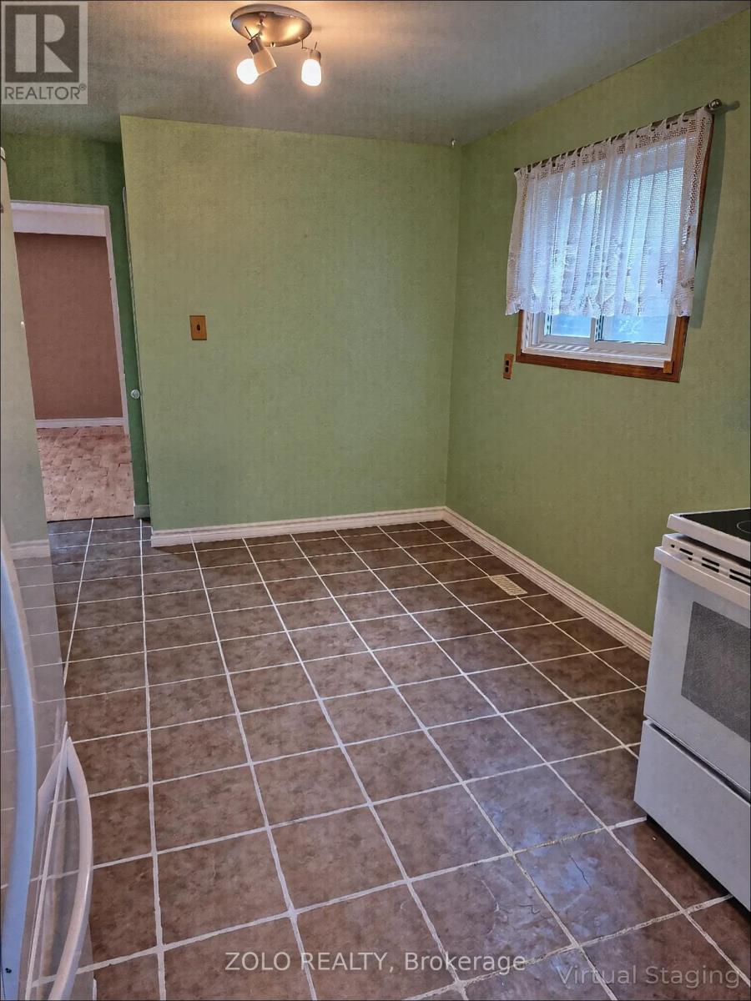29 Newlyn Crescent Brampton, Ontario L6V 3A9
$789,000
Hot Opportunity in Brampton! This 3-bed, 1.5-bath semi on a premium corner lot offers unbeatable space, comfort, and location! Enjoy sun-filled living space with hardwood floors, a bright eat-in kitchen with full appliances, and a finished basement with a powder room perfect for extra living, office space, or a play area. The cozy sunroom is ideal for morning coffee or relaxing evenings. Backs onto 3 schools and just steps to parks, soccer fields, baseball diamonds, and scenic trails perfect for families on the go! Plus, you're minutes to grocery stores, transit, shops, and everything downtown Brampton has to offer. Extra perks include a central vacuum, a garage with an opener, and driveway parking. Perfect for first-time buyers, families, or investors, don't miss it! (id:61852)
Property Details
| MLS® Number | W12277786 |
| Property Type | Single Family |
| Community Name | Brampton North |
| Features | Irregular Lot Size |
| ParkingSpaceTotal | 2 |
| Structure | Deck |
Building
| BathroomTotal | 2 |
| BedroomsAboveGround | 3 |
| BedroomsTotal | 3 |
| Age | 31 To 50 Years |
| Amenities | Fireplace(s) |
| Appliances | Central Vacuum, Water Heater, Dishwasher, Dryer, Microwave, Stove, Washer, Refrigerator |
| BasementDevelopment | Finished |
| BasementType | N/a (finished) |
| ConstructionStyleAttachment | Semi-detached |
| CoolingType | Central Air Conditioning |
| ExteriorFinish | Aluminum Siding, Brick |
| FireplacePresent | Yes |
| FireplaceTotal | 1 |
| FlooringType | Carpeted |
| FoundationType | Block |
| HalfBathTotal | 1 |
| HeatingFuel | Natural Gas |
| HeatingType | Forced Air |
| StoriesTotal | 2 |
| SizeInterior | 1500 - 2000 Sqft |
| Type | House |
| UtilityWater | Municipal Water |
Parking
| Attached Garage | |
| Garage |
Land
| Acreage | No |
| Sewer | Sanitary Sewer |
| SizeDepth | 114 Ft ,4 In |
| SizeFrontage | 26 Ft ,1 In |
| SizeIrregular | 26.1 X 114.4 Ft |
| SizeTotalText | 26.1 X 114.4 Ft |
Rooms
| Level | Type | Length | Width | Dimensions |
|---|---|---|---|---|
| Second Level | Primary Bedroom | 4.35 m | 3.65 m | 4.35 m x 3.65 m |
| Second Level | Bedroom 2 | 4.57 m | 2.89 m | 4.57 m x 2.89 m |
| Second Level | Bedroom 3 | 3.5 m | 3.4 m | 3.5 m x 3.4 m |
| Basement | Recreational, Games Room | 4.76 m | 3.04 m | 4.76 m x 3.04 m |
| Ground Level | Living Room | 6.4 m | 4.26 m | 6.4 m x 4.26 m |
| Ground Level | Dining Room | 3.56 m | 3.2 m | 3.56 m x 3.2 m |
| Ground Level | Kitchen | 5.54 m | 2.98 m | 5.54 m x 2.98 m |
| Ground Level | Sunroom | 3.42 m | 2.89 m | 3.42 m x 2.89 m |
Interested?
Contact us for more information
Dennis Allison
Salesperson
5700 Yonge St #1900, 106458
Toronto, Ontario M2M 4K2
