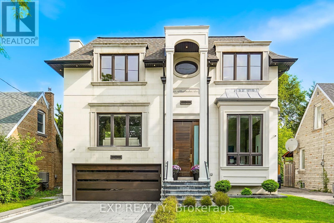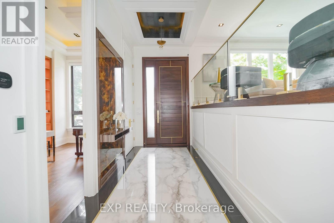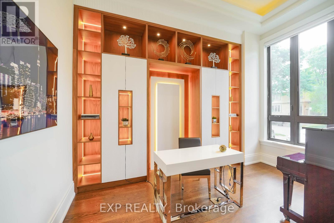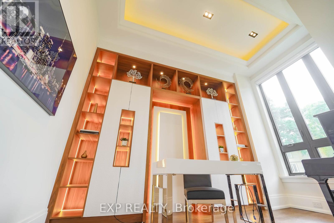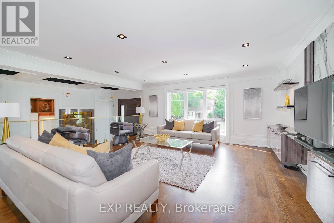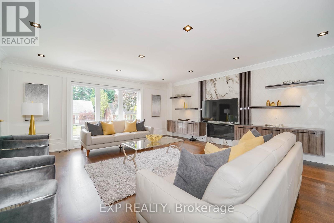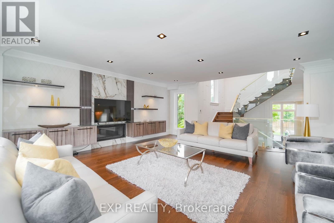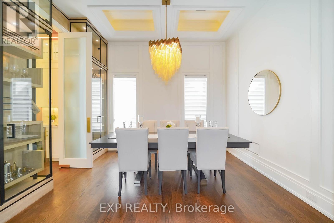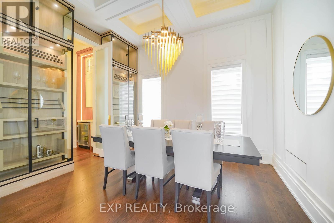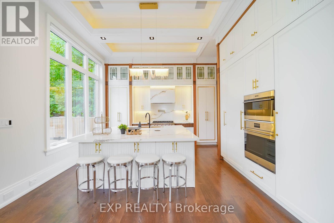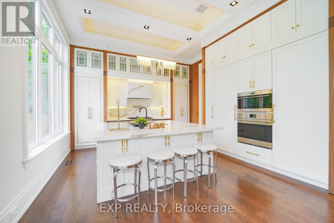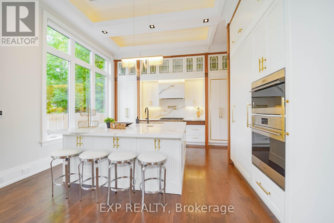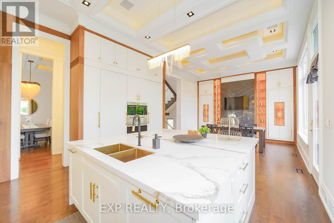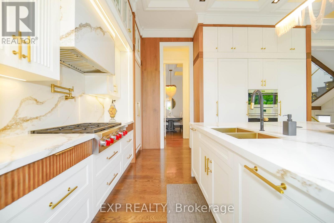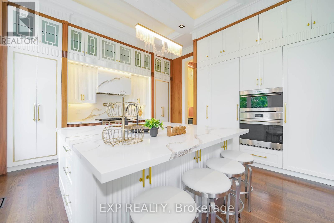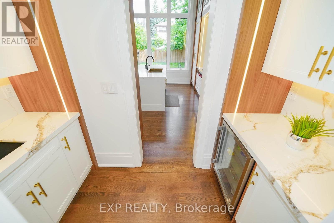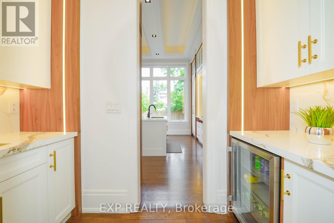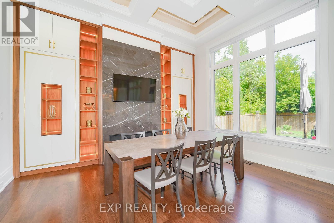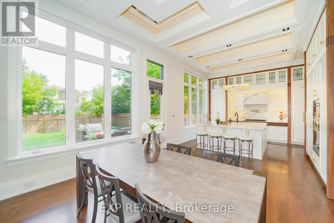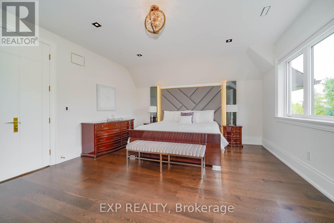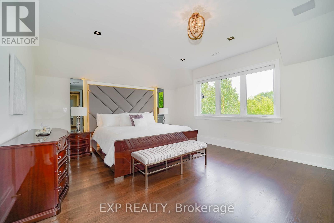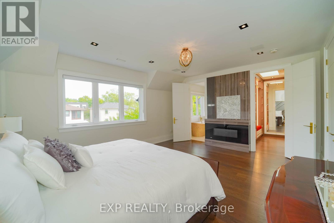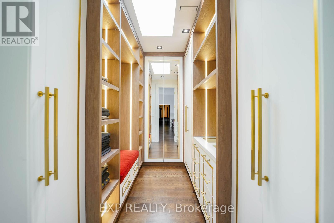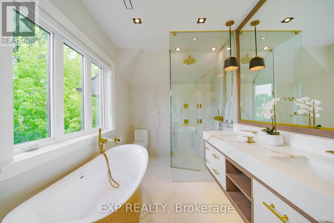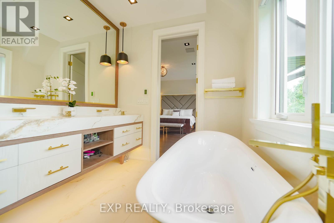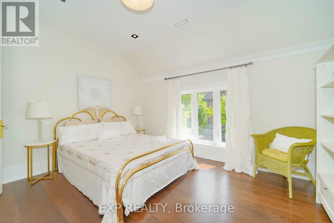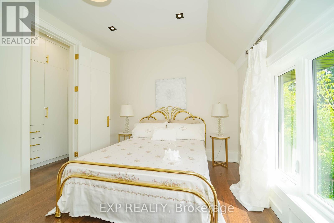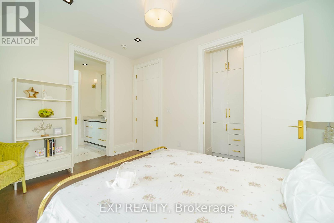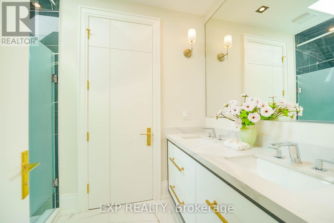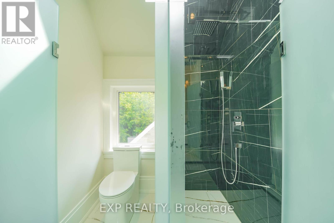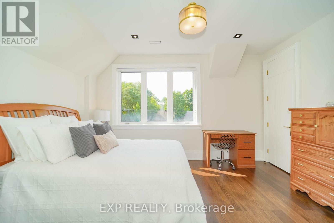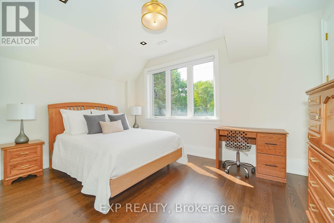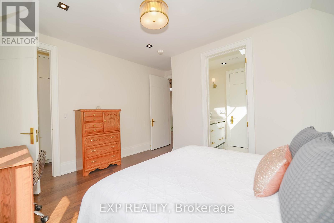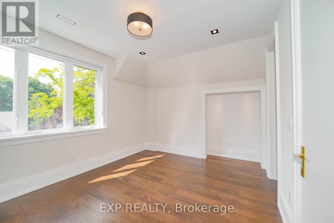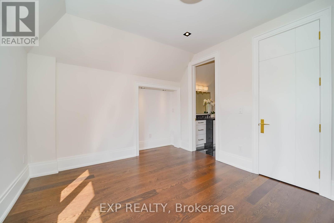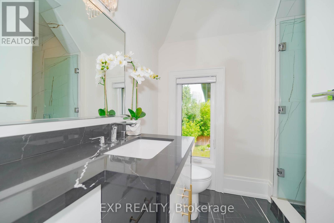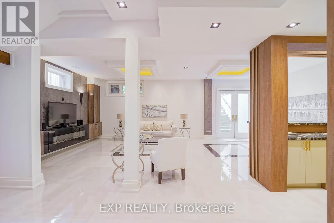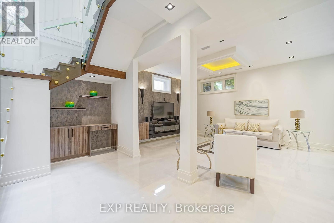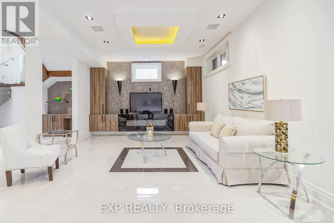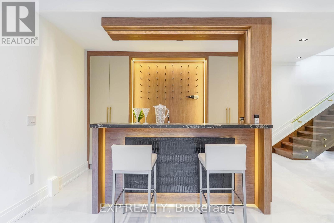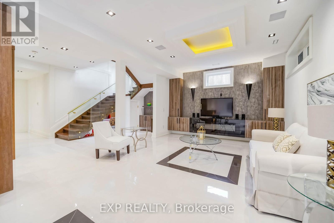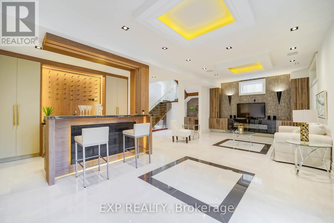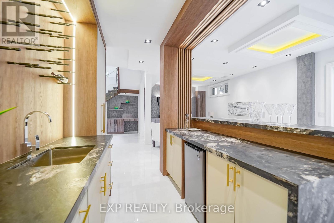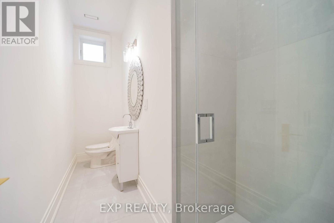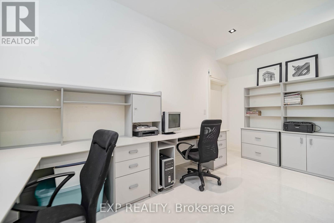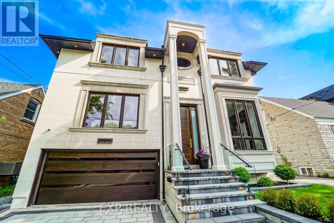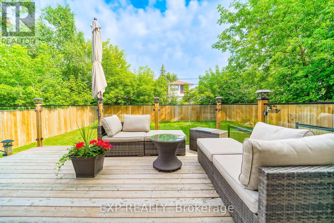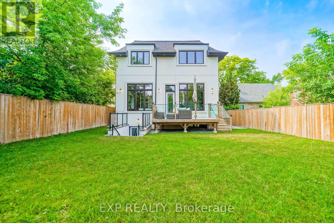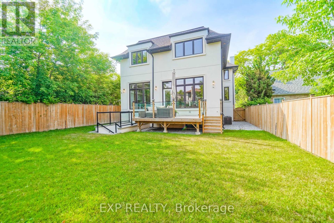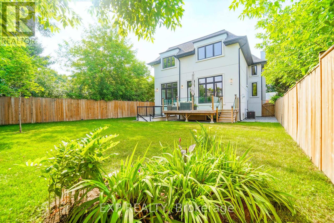32 Athabaska Avenue Toronto, Ontario M2M 2T7
$3,599,000
Experience Refined Elegance In This Custom-Built 4+1 Bedroom, 5-Bath Luxury Home Nestled Near Yonge St And Steps From Top-Rated Dining, Shopping, And The Future Subway Line* A Grand Entryway With Polished Marble Floors Leads Into A Sun-Filled Open Layout Featuring A Designer Living Room With Built-In Wall Units, A Soaring Coffered Ceiling, And Oversized Windows* The Gourmet Kitchen Impresses With High-End Appliances, Quartz Countertops, Custom Cabinetry, And A Spacious Island With Bar Seating* Enjoy Formal Dining Under A Stunning Chandelier Or Relax In The Family Room With Custom Media Walls* A Dedicated Office With Built-In Shelving Provides The Perfect Workspace, While The Upper Level Offers Spacious Bedrooms* Step Outside To A Private Fenced Yard With A Stylish DeckIdeal For Entertaining* Modern Finishes, Premium Flooring, And Sophisticated Lighting Complete* This Stunning Residence In A Prime Location! (id:61852)
Property Details
| MLS® Number | C12277538 |
| Property Type | Single Family |
| Neigbourhood | Newtonbrook East |
| Community Name | Newtonbrook East |
| EquipmentType | Water Heater |
| ParkingSpaceTotal | 6 |
| RentalEquipmentType | Water Heater |
Building
| BathroomTotal | 5 |
| BedroomsAboveGround | 4 |
| BedroomsBelowGround | 1 |
| BedroomsTotal | 5 |
| Appliances | Dryer, Oven, Hood Fan, Stove, Window Coverings, Refrigerator |
| BasementDevelopment | Finished |
| BasementFeatures | Walk Out |
| BasementType | N/a (finished) |
| ConstructionStyleAttachment | Detached |
| CoolingType | Central Air Conditioning |
| ExteriorFinish | Brick, Stone |
| FireplacePresent | Yes |
| FlooringType | Hardwood |
| HalfBathTotal | 1 |
| HeatingFuel | Natural Gas |
| HeatingType | Forced Air |
| StoriesTotal | 2 |
| SizeInterior | 3000 - 3500 Sqft |
| Type | House |
| UtilityWater | Municipal Water |
Parking
| Garage |
Land
| Acreage | No |
| Sewer | Sanitary Sewer |
| SizeDepth | 122 Ft ,6 In |
| SizeFrontage | 45 Ft |
| SizeIrregular | 45 X 122.5 Ft ; Fence,deck,patio In Backyard! |
| SizeTotalText | 45 X 122.5 Ft ; Fence,deck,patio In Backyard! |
Rooms
| Level | Type | Length | Width | Dimensions |
|---|---|---|---|---|
| Second Level | Bedroom 4 | 4.07 m | 3.1 m | 4.07 m x 3.1 m |
| Second Level | Primary Bedroom | 5.47 m | 4.6 m | 5.47 m x 4.6 m |
| Second Level | Bedroom 2 | 4.42 m | 3.35 m | 4.42 m x 3.35 m |
| Second Level | Bedroom 3 | 4.4 m | 3.47 m | 4.4 m x 3.47 m |
| Lower Level | Bedroom 5 | 5.3 m | 3.07 m | 5.3 m x 3.07 m |
| Lower Level | Recreational, Games Room | 8.94 m | 6.15 m | 8.94 m x 6.15 m |
| Main Level | Dining Room | 4.25 m | 3.5 m | 4.25 m x 3.5 m |
| Main Level | Family Room | 5.2 m | 4.57 m | 5.2 m x 4.57 m |
| Main Level | Kitchen | 5.7 m | 4.03 m | 5.7 m x 4.03 m |
| Main Level | Library | 4.37 m | 3.35 m | 4.37 m x 3.35 m |
| Main Level | Foyer | 7.6 m | 2 m | 7.6 m x 2 m |
| In Between | Living Room | 5.84 m | 5.41 m | 5.84 m x 5.41 m |
Interested?
Contact us for more information
Andy Zheng
Broker
James Zheng
Broker
