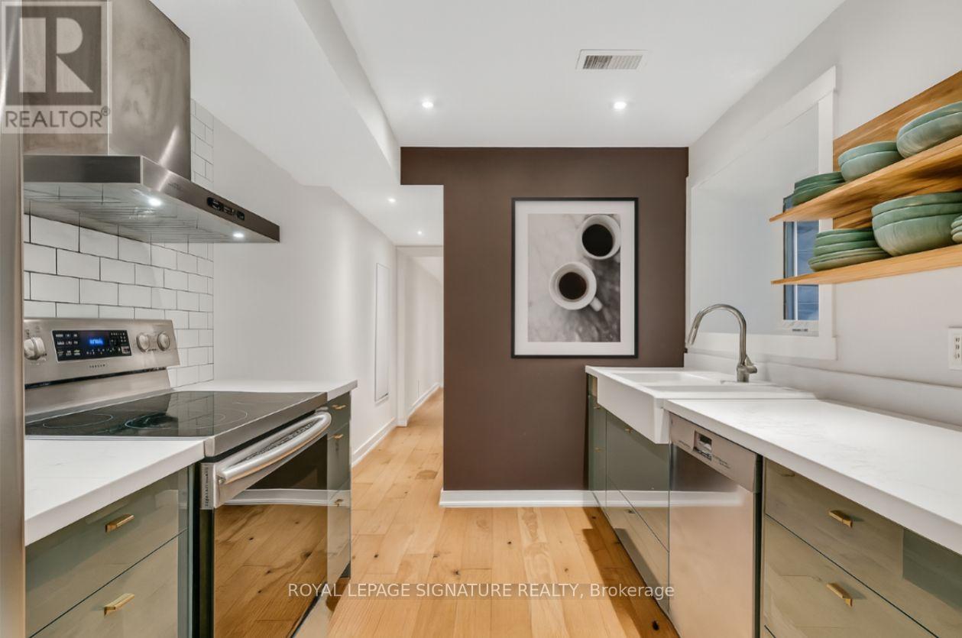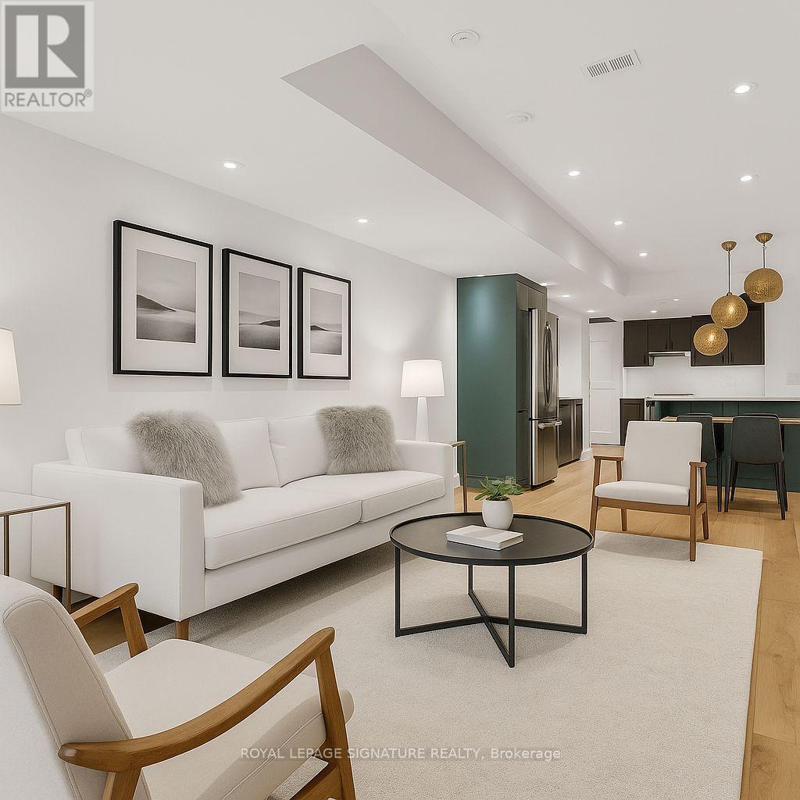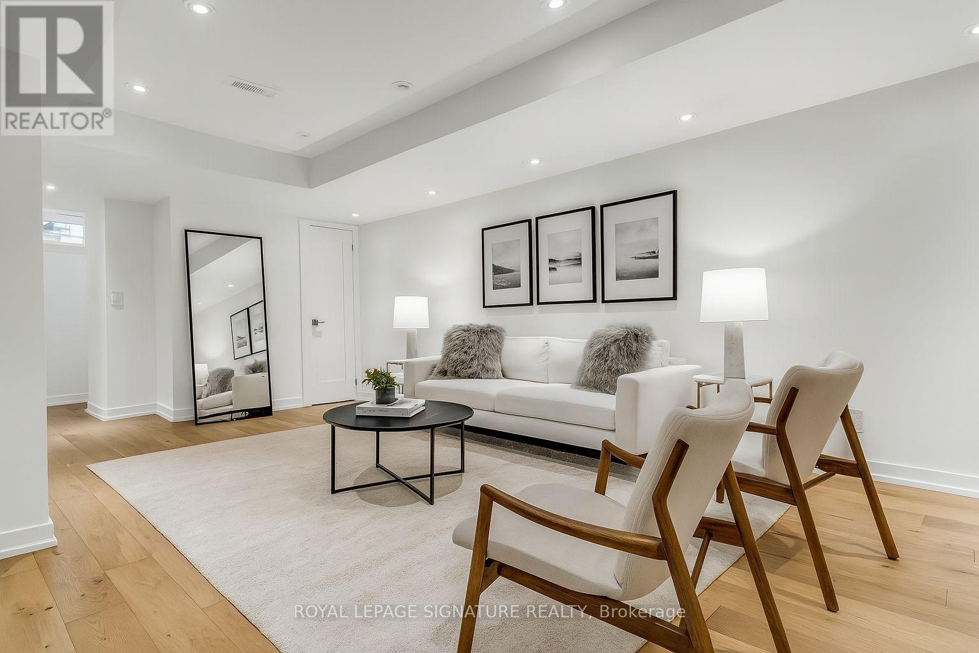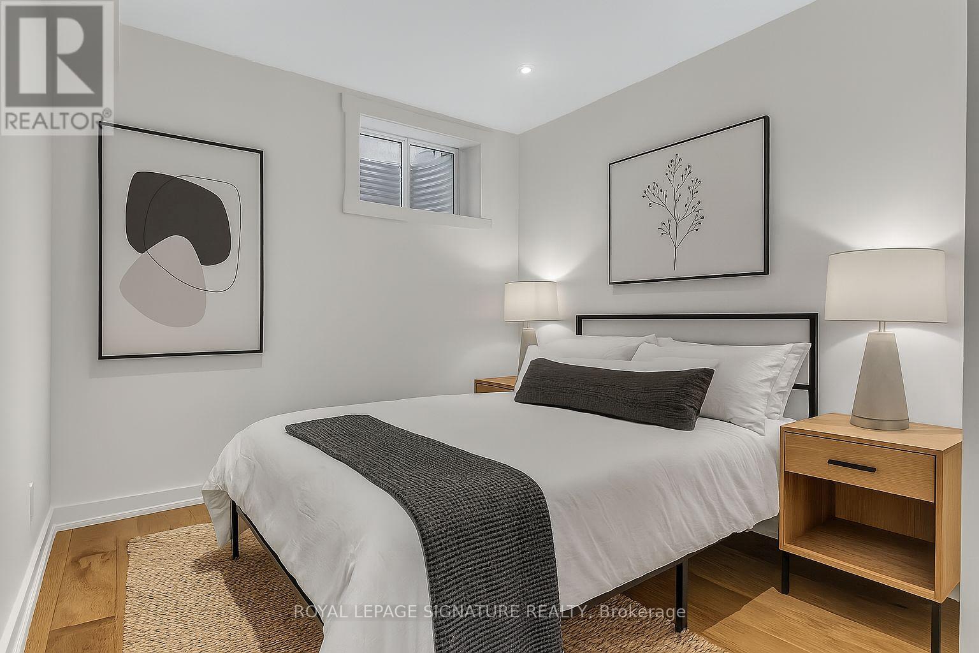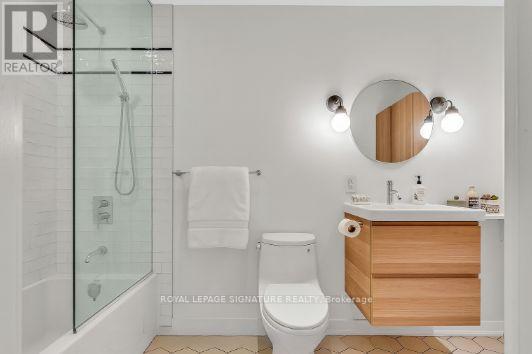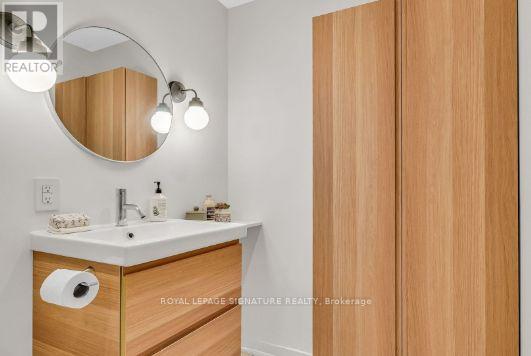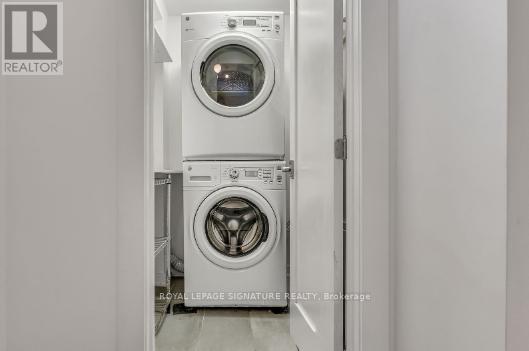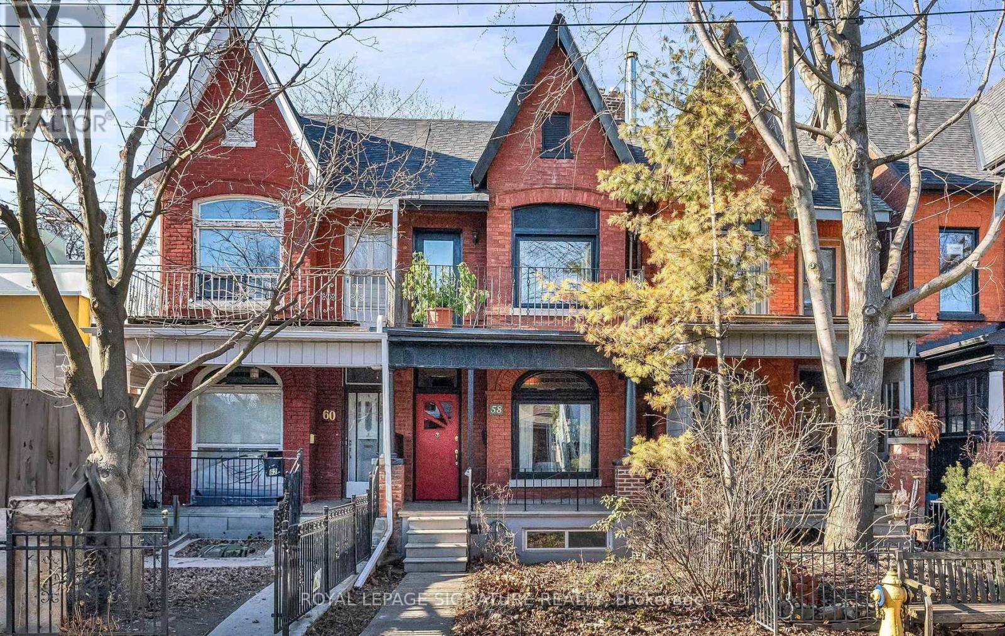Lower - 58 Fern Avenue Toronto, Ontario M6R 1K1
$2,400 Monthly
The fully finished lower level offers 7.5-foot ceilings, complete with underpinning, waterproofing, and spray foam insulation for comfort and efficiency. Featuring its own private entrance, this versatile space includes a sunlit living area, generous bedroom, modern kitchen, private laundry, and a heated-floor bathroom. Located in a vibrant, family-friendly neighbourhood surrounded by parks, top-rated schools, and everyday conveniences, you will also enjoy easy access to transit, local shops, and dining options, making this all-inclusive home an ideal choice for both lifestyle and investment. (id:61852)
Property Details
| MLS® Number | W12277331 |
| Property Type | Single Family |
| Community Name | Roncesvalles |
| AmenitiesNearBy | Place Of Worship, Schools, Hospital, Park |
| CommunityFeatures | Community Centre |
| Features | Lane, In Suite Laundry |
Building
| BathroomTotal | 1 |
| BedroomsAboveGround | 1 |
| BedroomsTotal | 1 |
| Appliances | Central Vacuum, Water Heater |
| BasementFeatures | Apartment In Basement |
| BasementType | N/a |
| ConstructionStyleAttachment | Attached |
| CoolingType | Central Air Conditioning |
| ExteriorFinish | Brick |
| FlooringType | Hardwood, Tile |
| FoundationType | Unknown |
| HeatingFuel | Natural Gas |
| HeatingType | Forced Air |
| StoriesTotal | 2 |
| SizeInterior | 700 - 1100 Sqft |
| Type | Row / Townhouse |
| UtilityWater | Municipal Water |
Parking
| Detached Garage | |
| Garage |
Land
| Acreage | No |
| LandAmenities | Place Of Worship, Schools, Hospital, Park |
| Sewer | Sanitary Sewer |
| SizeDepth | 117 Ft |
| SizeFrontage | 15 Ft |
| SizeIrregular | 15 X 117 Ft |
| SizeTotalText | 15 X 117 Ft |
Rooms
| Level | Type | Length | Width | Dimensions |
|---|---|---|---|---|
| Basement | Living Room | 4.39 m | 5.73 m | 4.39 m x 5.73 m |
| Basement | Kitchen | 3.35 m | 6.66 m | 3.35 m x 6.66 m |
| Basement | Bedroom | 2.79 m | 4.23 m | 2.79 m x 4.23 m |
| Basement | Laundry Room | 2.3 m | 1.2 m | 2.3 m x 1.2 m |
https://www.realtor.ca/real-estate/28589594/lower-58-fern-avenue-toronto-roncesvalles-roncesvalles
Interested?
Contact us for more information
Elena Saradidis
Salesperson
495 Wellington St W #100
Toronto, Ontario M5V 1G1


