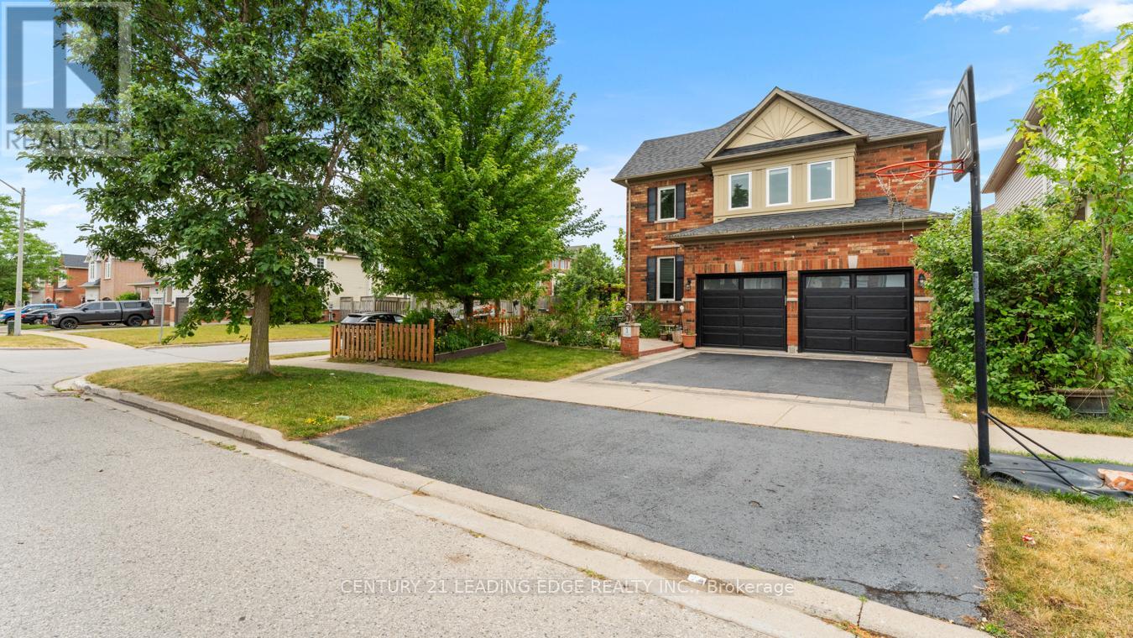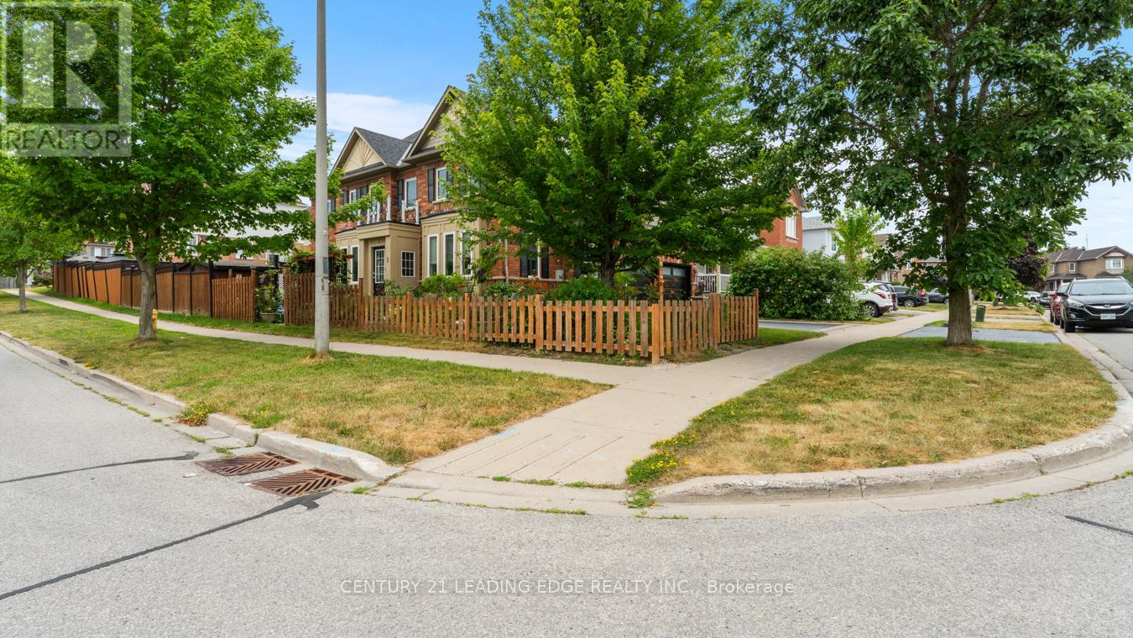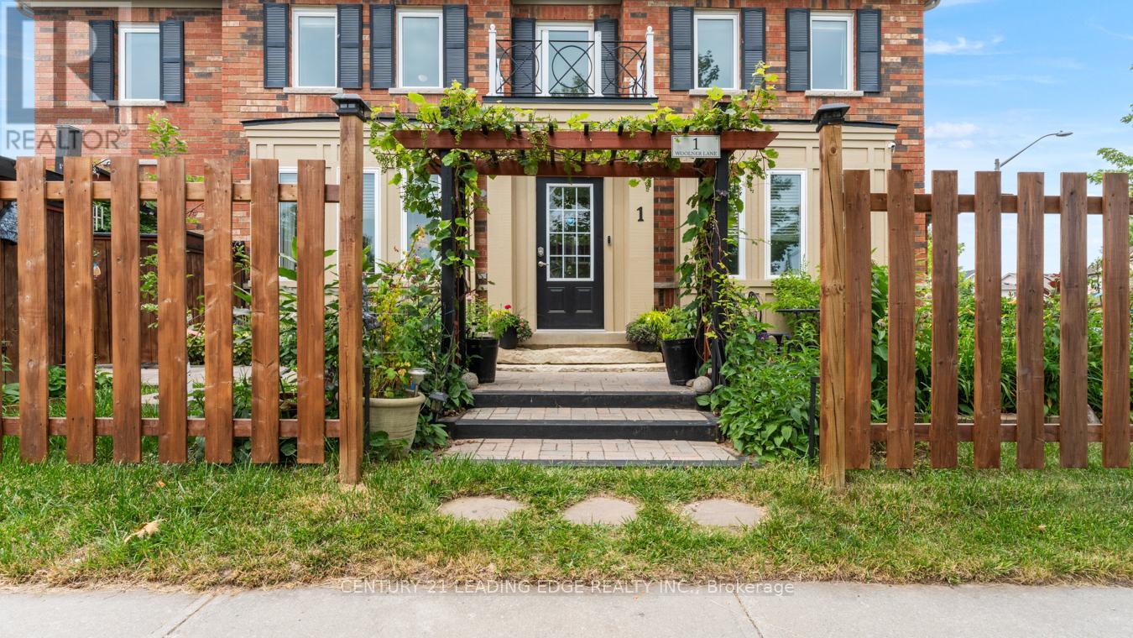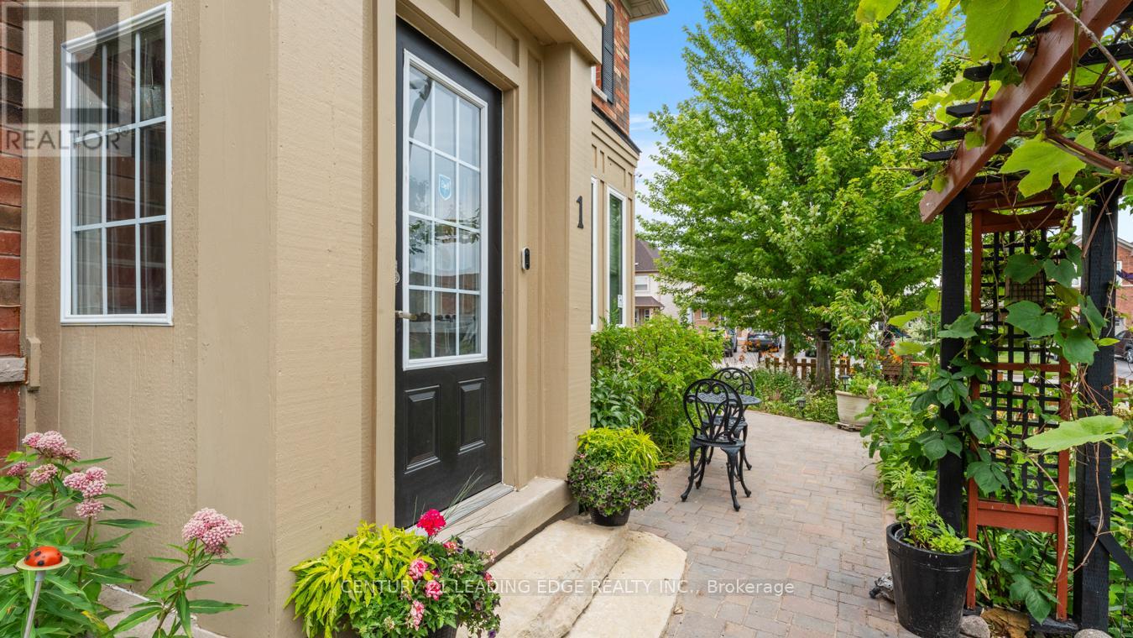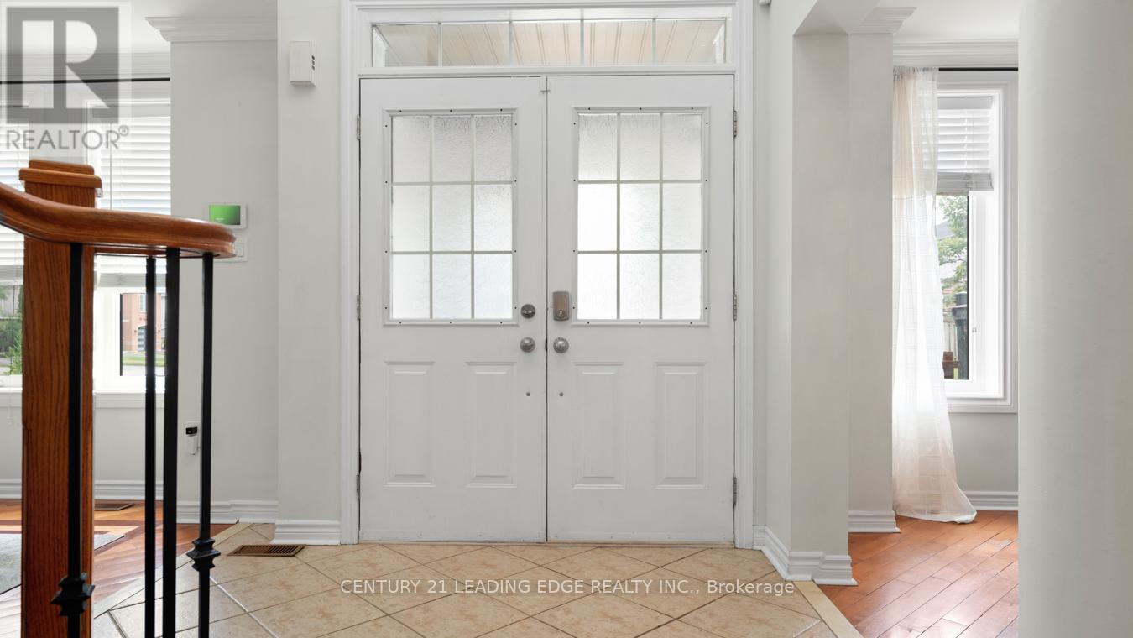1 Woolner Lane Clarington, Ontario L1C 5L8
$1,099,000
A vacation in your very own oasis of a yard!!! This 4 bedroom detached house is situated on a corner lot that is meticulously landscaped all around. With an in-ground pool and a hot tub you have a year round enjoyment of your private, fully fenced yard. The interior boast gleaming hardwood, crown moulding and a neutral paint tone throughout. The grand entry way exudes elegance as it entails a spiral staircase with modern style spindles. This home is perfect for large families and especially for people who love to host/entertain. The kitchen is a beautiful open space with w/o to the yard. It includes stainless steel appliances, a gas stove and a kitchen island for your family's enjoyment. This property is a must see as words don't do it justice. Please join us July 12th and 13th 2-4pm for our open house. (id:61852)
Open House
This property has open houses!
2:00 pm
Ends at:4:00 pm
2:00 pm
Ends at:4:00 pm
Property Details
| MLS® Number | E12277343 |
| Property Type | Single Family |
| Community Name | Bowmanville |
| AmenitiesNearBy | Park, Public Transit, Schools |
| CommunityFeatures | Community Centre |
| Features | Conservation/green Belt, Carpet Free |
| ParkingSpaceTotal | 4 |
| PoolType | Inground Pool |
| Structure | Deck |
Building
| BathroomTotal | 4 |
| BedroomsAboveGround | 4 |
| BedroomsBelowGround | 2 |
| BedroomsTotal | 6 |
| Age | 16 To 30 Years |
| Appliances | Hot Tub, Dishwasher, Dryer, Garage Door Opener, Hood Fan, Microwave, Stove, Washer, Window Coverings, Refrigerator |
| BasementDevelopment | Finished |
| BasementFeatures | Apartment In Basement |
| BasementType | N/a (finished) |
| ConstructionStyleAttachment | Detached |
| CoolingType | Central Air Conditioning |
| ExteriorFinish | Brick, Stone |
| FireplacePresent | Yes |
| FireplaceTotal | 2 |
| FlooringType | Hardwood, Laminate, Ceramic, Porcelain Tile |
| FoundationType | Unknown |
| HalfBathTotal | 1 |
| HeatingFuel | Natural Gas |
| HeatingType | Forced Air |
| StoriesTotal | 2 |
| SizeInterior | 2500 - 3000 Sqft |
| Type | House |
| UtilityWater | Municipal Water |
Parking
| Attached Garage | |
| Garage |
Land
| Acreage | No |
| FenceType | Fenced Yard |
| LandAmenities | Park, Public Transit, Schools |
| LandscapeFeatures | Landscaped |
| Sewer | Sanitary Sewer |
| SizeDepth | 105 Ft |
| SizeFrontage | 50 Ft ,2 In |
| SizeIrregular | 50.2 X 105 Ft |
| SizeTotalText | 50.2 X 105 Ft |
Rooms
| Level | Type | Length | Width | Dimensions |
|---|---|---|---|---|
| Lower Level | Den | 2.89 m | 3.68 m | 2.89 m x 3.68 m |
| Lower Level | Den | 2.62 m | 3.3 m | 2.62 m x 3.3 m |
| Lower Level | Recreational, Games Room | 5.28 m | 4.19 m | 5.28 m x 4.19 m |
| Lower Level | Kitchen | 5.76 m | 4.19 m | 5.76 m x 4.19 m |
| Main Level | Foyer | 6.43 m | 2.26 m | 6.43 m x 2.26 m |
| Main Level | Living Room | 4.04 m | 3 m | 4.04 m x 3 m |
| Main Level | Dining Room | 2.59 m | 3.15 m | 2.59 m x 3.15 m |
| Main Level | Kitchen | 5.33 m | 3.45 m | 5.33 m x 3.45 m |
| Main Level | Laundry Room | 2.31 m | 1.78 m | 2.31 m x 1.78 m |
| Upper Level | Primary Bedroom | 5.49 m | 3.63 m | 5.49 m x 3.63 m |
| Upper Level | Bedroom 2 | 3.3 m | 4.52 m | 3.3 m x 4.52 m |
| Upper Level | Bedroom 3 | 3.78 m | 3.27 m | 3.78 m x 3.27 m |
| Upper Level | Bedroom 4 | 3.17 m | 3.98 m | 3.17 m x 3.98 m |
Utilities
| Cable | Installed |
| Electricity | Installed |
| Sewer | Installed |
https://www.realtor.ca/real-estate/28589526/1-woolner-lane-clarington-bowmanville-bowmanville
Interested?
Contact us for more information
Irene Karras
Salesperson
408 Dundas St West
Whitby, Ontario L1N 2M7
