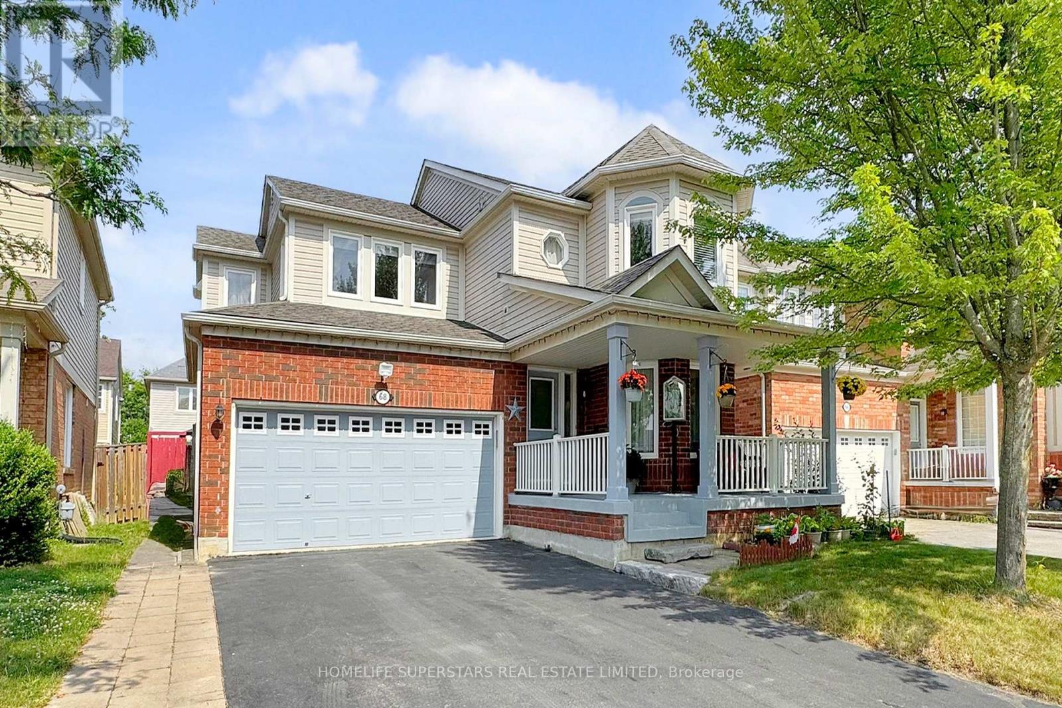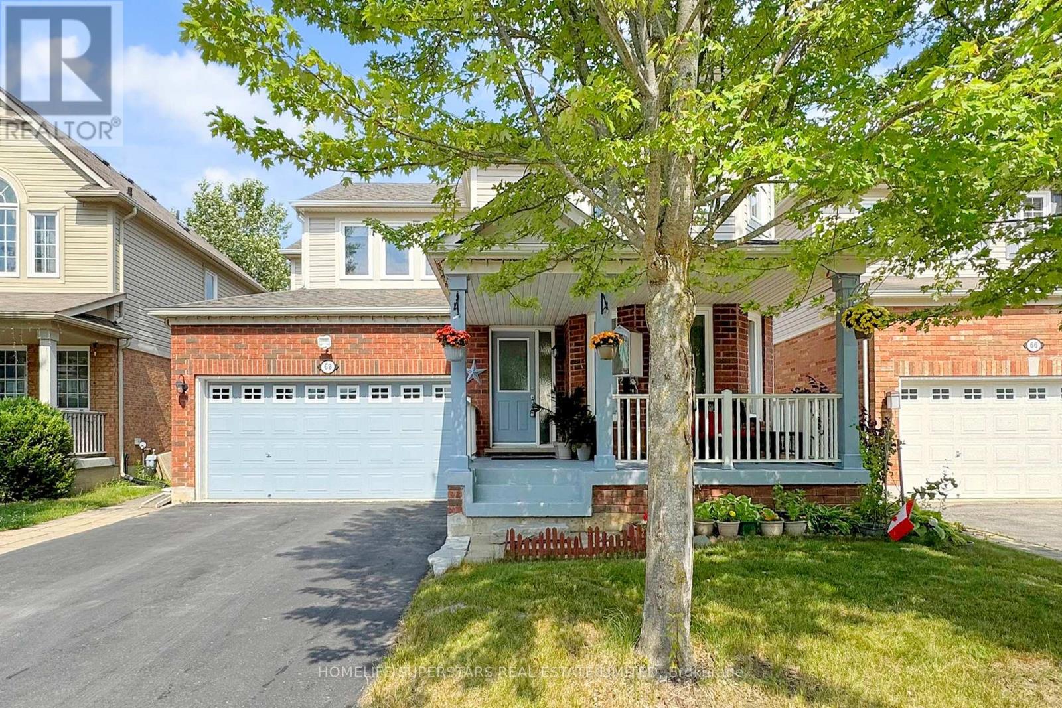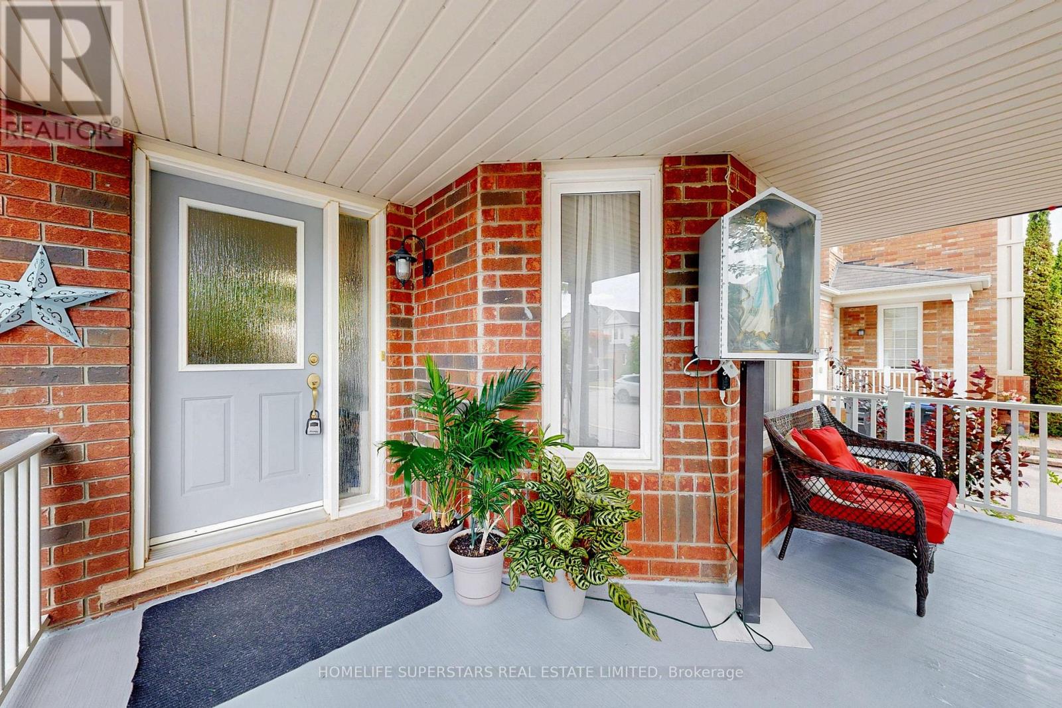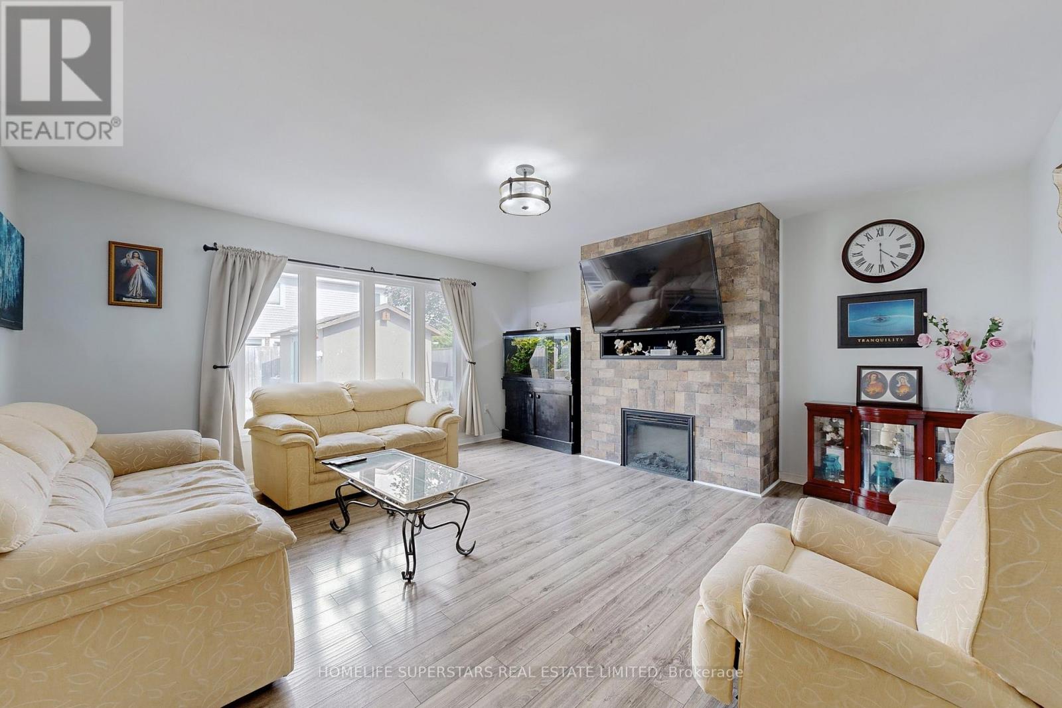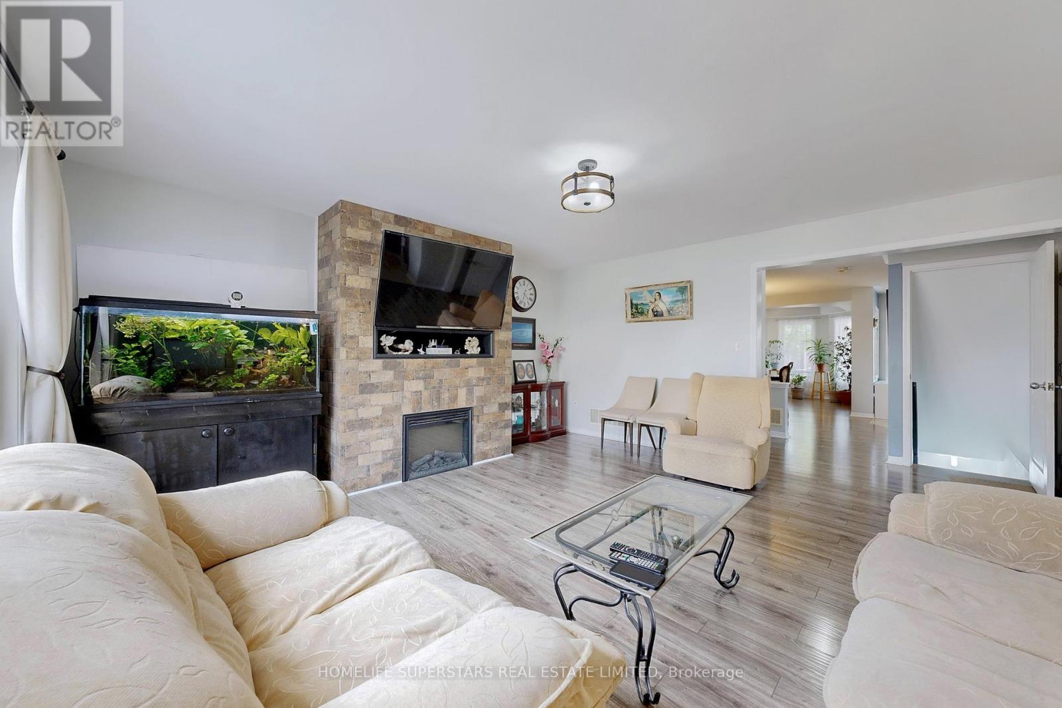68 Nunn Crescent New Tecumseth, Ontario L9R 0C6
$899,000
Schools, Park, Church, Public Transit, Walking Trails, Hospital, Shopping, All Elfs, Blinds, CVAC. (id:61852)
Property Details
| MLS® Number | N12276385 |
| Property Type | Single Family |
| Community Name | Alliston |
| AmenitiesNearBy | Hospital, Park, Schools |
| ParkingSpaceTotal | 6 |
| Structure | Shed |
Building
| BathroomTotal | 4 |
| BedroomsAboveGround | 5 |
| BedroomsTotal | 5 |
| Appliances | Blinds, Dryer, Stove, Washer, Refrigerator |
| BasementDevelopment | Unfinished |
| BasementType | Full (unfinished) |
| ConstructionStyleAttachment | Detached |
| CoolingType | Central Air Conditioning |
| ExteriorFinish | Brick, Vinyl Siding |
| FireplacePresent | Yes |
| FlooringType | Hardwood, Ceramic |
| HalfBathTotal | 1 |
| HeatingFuel | Natural Gas |
| HeatingType | Forced Air |
| StoriesTotal | 2 |
| SizeInterior | 1500 - 2000 Sqft |
| Type | House |
| UtilityWater | Municipal Water |
Parking
| Attached Garage | |
| Garage |
Land
| Acreage | No |
| FenceType | Fenced Yard |
| LandAmenities | Hospital, Park, Schools |
| Sewer | Sanitary Sewer |
| SizeFrontage | 42 Ft ,8 In |
| SizeIrregular | 42.7 Ft ; Irregular |
| SizeTotalText | 42.7 Ft ; Irregular|under 1/2 Acre |
Rooms
| Level | Type | Length | Width | Dimensions |
|---|---|---|---|---|
| Second Level | Primary Bedroom | 4.34 m | 3.68 m | 4.34 m x 3.68 m |
| Second Level | Bedroom 2 | 3.2 m | 3.5 m | 3.2 m x 3.5 m |
| Second Level | Bedroom 3 | 3.48 m | 3.22 m | 3.48 m x 3.22 m |
| Second Level | Bedroom 4 | 3.04 m | 2.74 m | 3.04 m x 2.74 m |
| Second Level | Laundry Room | 1.47 m | 2.51 m | 1.47 m x 2.51 m |
| Main Level | Living Room | 2.99 m | 3.12 m | 2.99 m x 3.12 m |
| Main Level | Dining Room | 2.99 m | 2.97 m | 2.99 m x 2.97 m |
| Main Level | Kitchen | 5.66 m | 3.73 m | 5.66 m x 3.73 m |
| Main Level | Family Room | 4.8 m | 4.8 m | 4.8 m x 4.8 m |
Utilities
| Electricity | Installed |
| Sewer | Installed |
https://www.realtor.ca/real-estate/28587662/68-nunn-crescent-new-tecumseth-alliston-alliston
Interested?
Contact us for more information
Aiyathurai Kanapathippillai
Salesperson
102-23 Westmore Drive
Toronto, Ontario M9V 3Y7
