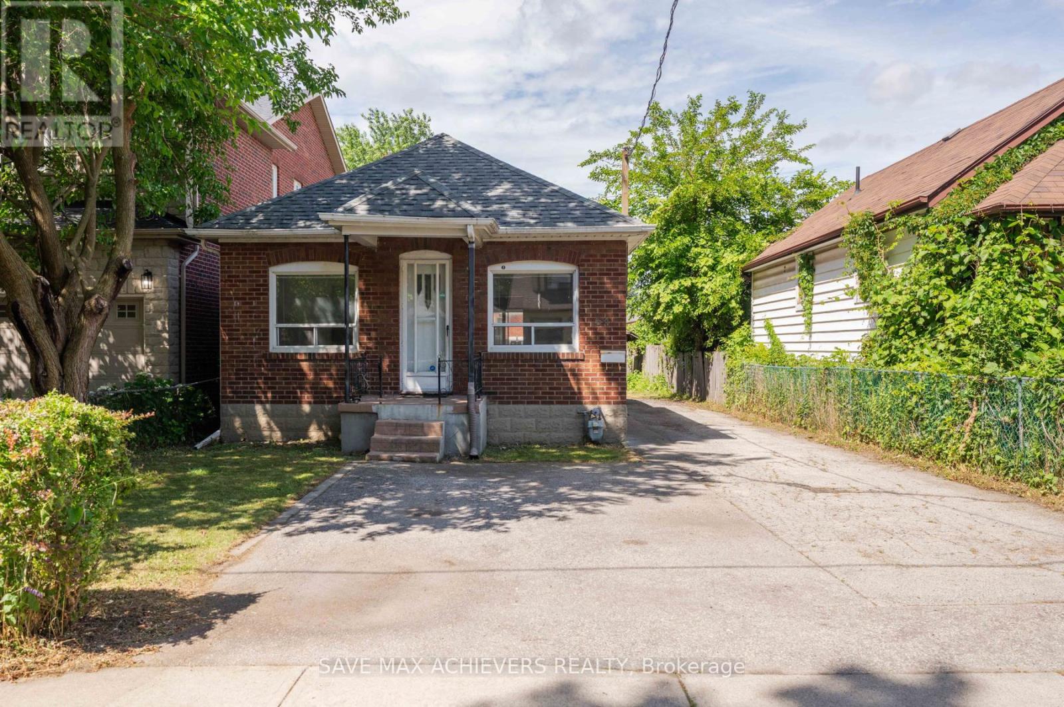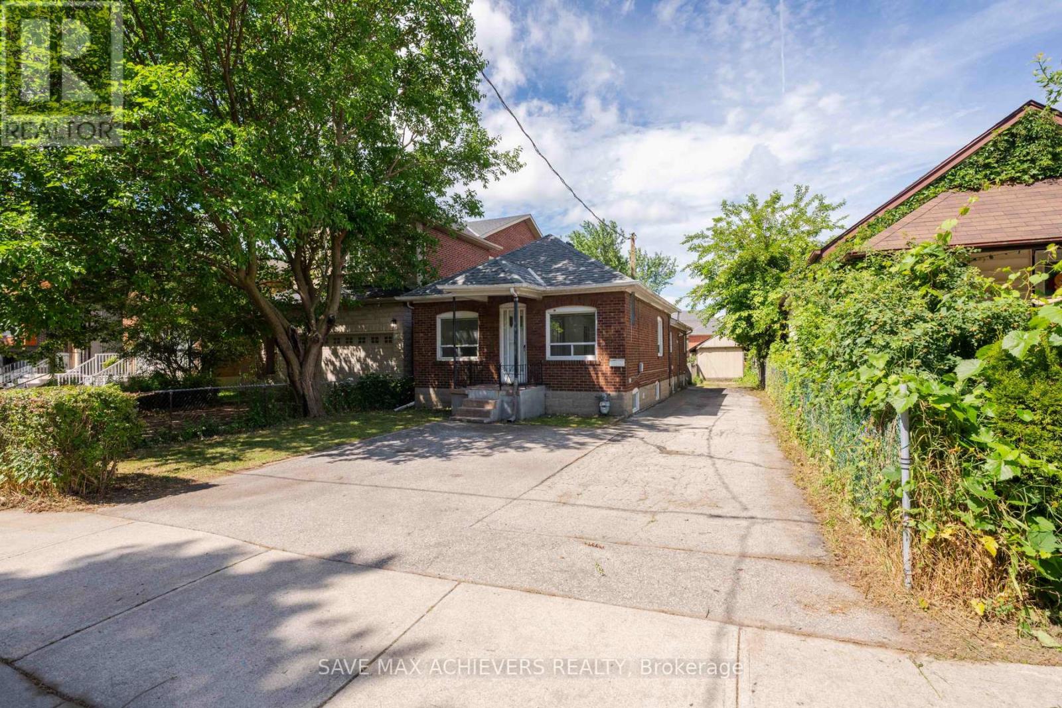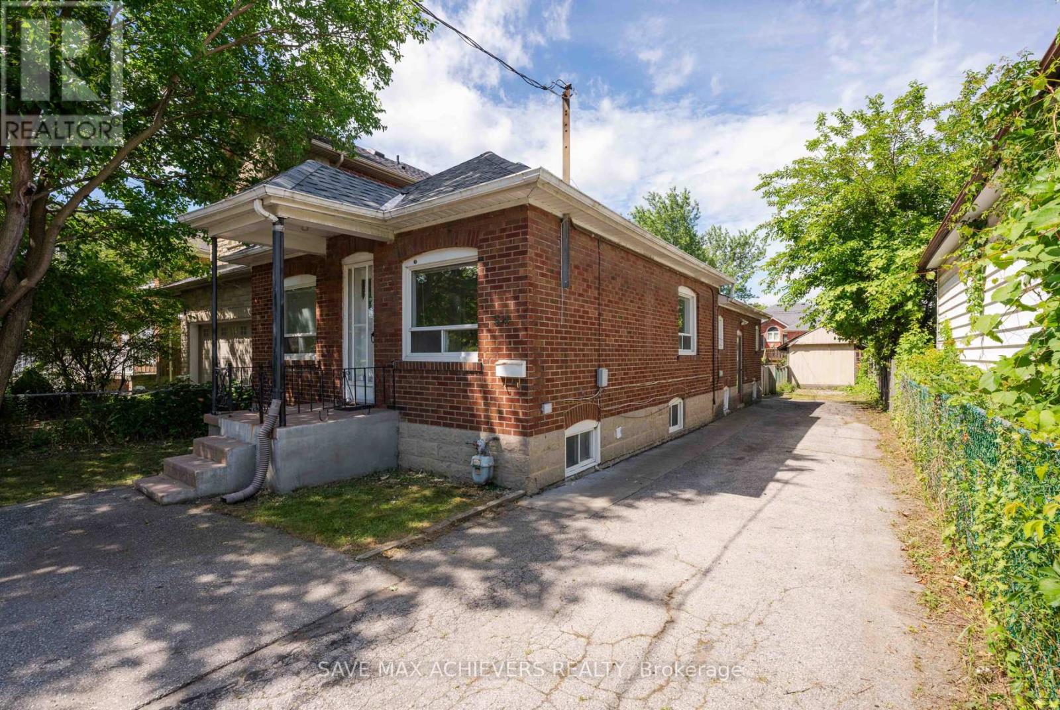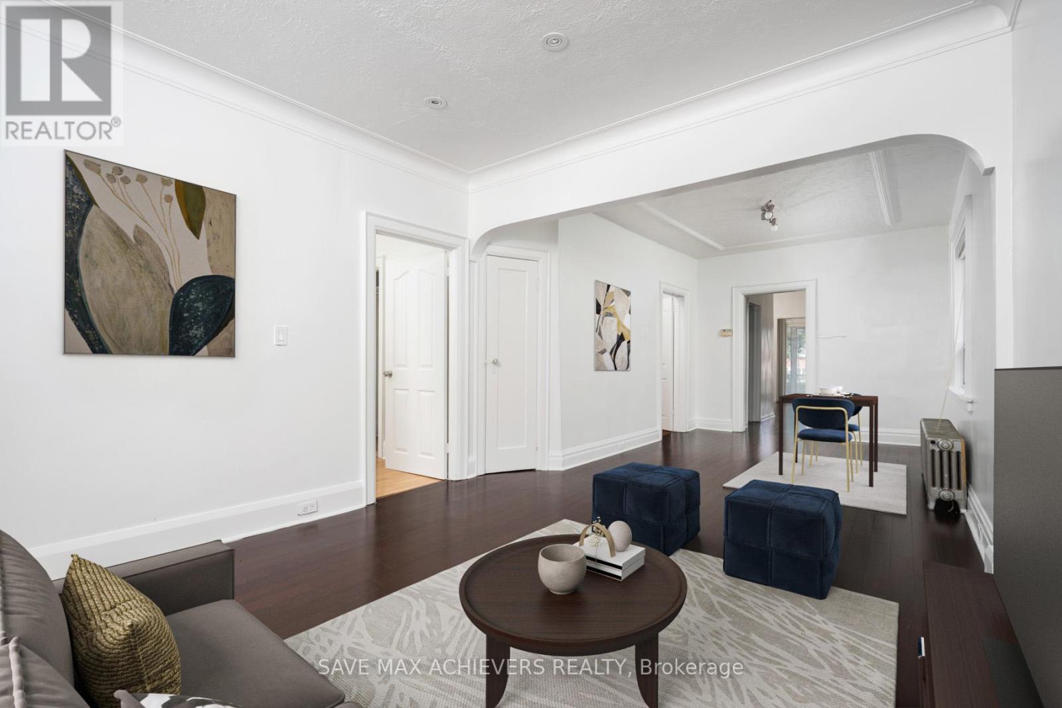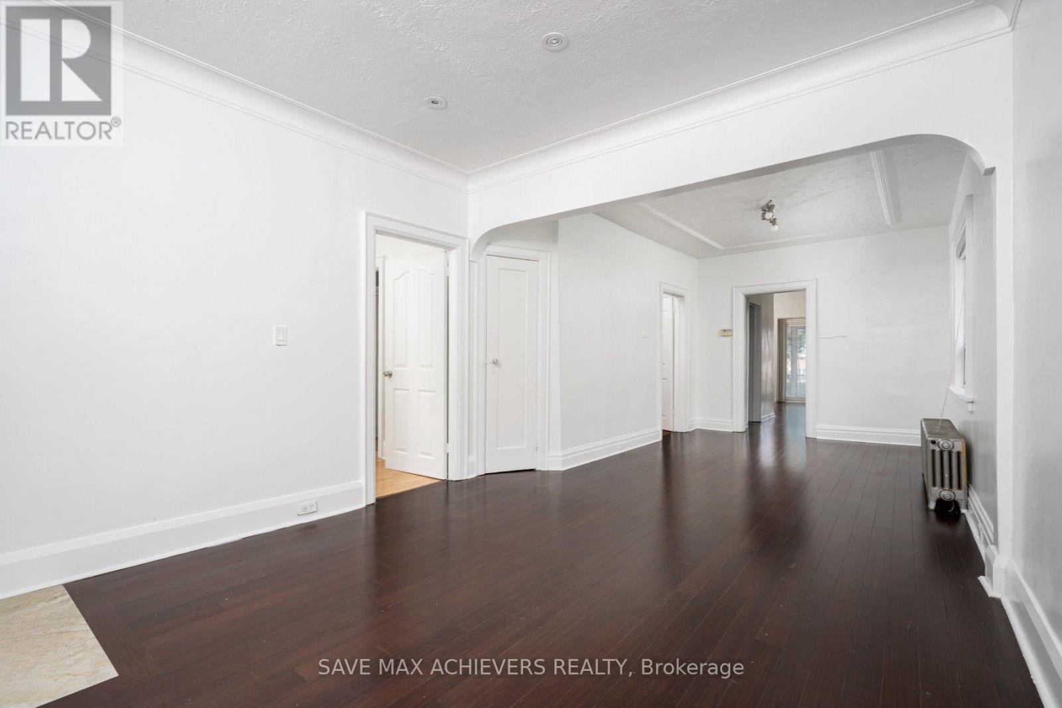54 Harold Street Toronto, Ontario M8Z 3R3
$874,000
A rare opportunity with incredible potential in one of South Etobicoke's most sought-after neighbourhoods. This charming detached bungalow sits on a deep 35 x 135 ft lot with a 5-car private drive, a separate side entrance, and a spacious backyard, making it ideal for a move-in-ready setup, rental potential, or a future custom build. With plenty of space to reimagine, this is a great option for families and investors seeking to craft something truly special. Surrounded by top neighbourhood favourites like Sanremo Bakery, Jimmy's Coffee. Easy transit access with 5 mins to QEW and 5 min walk to Mimico GO Station (15min to Union). Plus the community is home to excellent schools and parks nearby. Don't miss your chance to create something special in Mimico! Some Photos Virtually Staged. (id:61852)
Open House
This property has open houses!
2:00 pm
Ends at:4:00 pm
2:00 pm
Ends at:4:00 pm
Property Details
| MLS® Number | W12276508 |
| Property Type | Single Family |
| Neigbourhood | Mimico-Queensway |
| Community Name | Mimico |
| AmenitiesNearBy | Place Of Worship, Public Transit, Schools |
| ParkingSpaceTotal | 5 |
| Structure | Porch |
Building
| BathroomTotal | 3 |
| BedroomsAboveGround | 2 |
| BedroomsBelowGround | 3 |
| BedroomsTotal | 5 |
| Appliances | Dishwasher, Dryer, Microwave, Stove, Washer, Window Coverings, Refrigerator |
| ArchitecturalStyle | Bungalow |
| BasementFeatures | Apartment In Basement |
| BasementType | N/a |
| ConstructionStyleAttachment | Detached |
| CoolingType | Window Air Conditioner |
| ExteriorFinish | Brick |
| FlooringType | Hardwood, Laminate |
| FoundationType | Brick |
| HeatingFuel | Natural Gas |
| HeatingType | Radiant Heat |
| StoriesTotal | 1 |
| SizeInterior | 700 - 1100 Sqft |
| Type | House |
| UtilityWater | Municipal Water |
Parking
| No Garage |
Land
| Acreage | No |
| LandAmenities | Place Of Worship, Public Transit, Schools |
| Sewer | Sanitary Sewer |
| SizeDepth | 135 Ft ,3 In |
| SizeFrontage | 35 Ft ,1 In |
| SizeIrregular | 35.1 X 135.3 Ft |
| SizeTotalText | 35.1 X 135.3 Ft |
Rooms
| Level | Type | Length | Width | Dimensions |
|---|---|---|---|---|
| Basement | Bedroom 3 | 2.93 m | 3.43 m | 2.93 m x 3.43 m |
| Basement | Recreational, Games Room | 2.93 m | 3.59 m | 2.93 m x 3.59 m |
| Basement | Kitchen | 2.93 m | 3.75 m | 2.93 m x 3.75 m |
| Basement | Bedroom | 2.39 m | 3.15 m | 2.39 m x 3.15 m |
| Basement | Bedroom 2 | 2.93 m | 3.91 m | 2.93 m x 3.91 m |
| Main Level | Living Room | 3.45 m | 4.5 m | 3.45 m x 4.5 m |
| Main Level | Dining Room | 3 m | 3.84 m | 3 m x 3.84 m |
| Main Level | Kitchen | 3.6 m | 5.88 m | 3.6 m x 5.88 m |
| Main Level | Primary Bedroom | 3.1 m | 3.84 m | 3.1 m x 3.84 m |
| Main Level | Bedroom 2 | 2.67 m | 3.66 m | 2.67 m x 3.66 m |
| Main Level | Sunroom | 3.6 m | 2.05 m | 3.6 m x 2.05 m |
https://www.realtor.ca/real-estate/28587754/54-harold-street-toronto-mimico-mimico
Interested?
Contact us for more information
Kishan Patel
Salesperson
170 Wilkinson Rd Unit 2&3
Brampton, Ontario L6T 4Z5
Kunj Shah
Salesperson
170 Wilkinson Rd Unit 2&3
Brampton, Ontario L6T 4Z5
