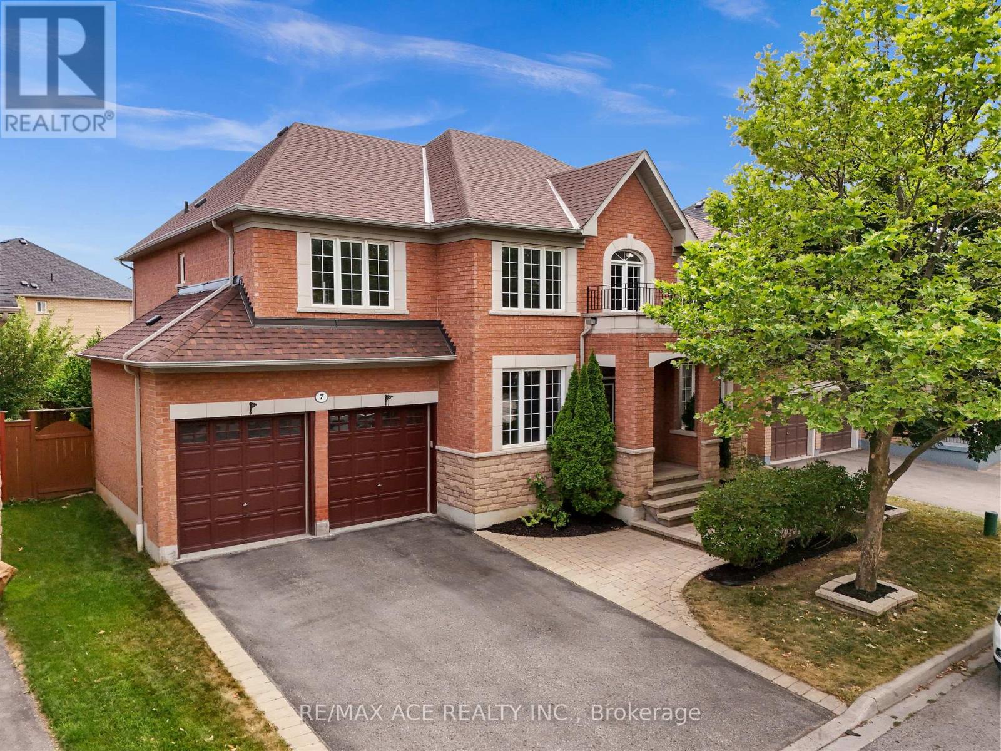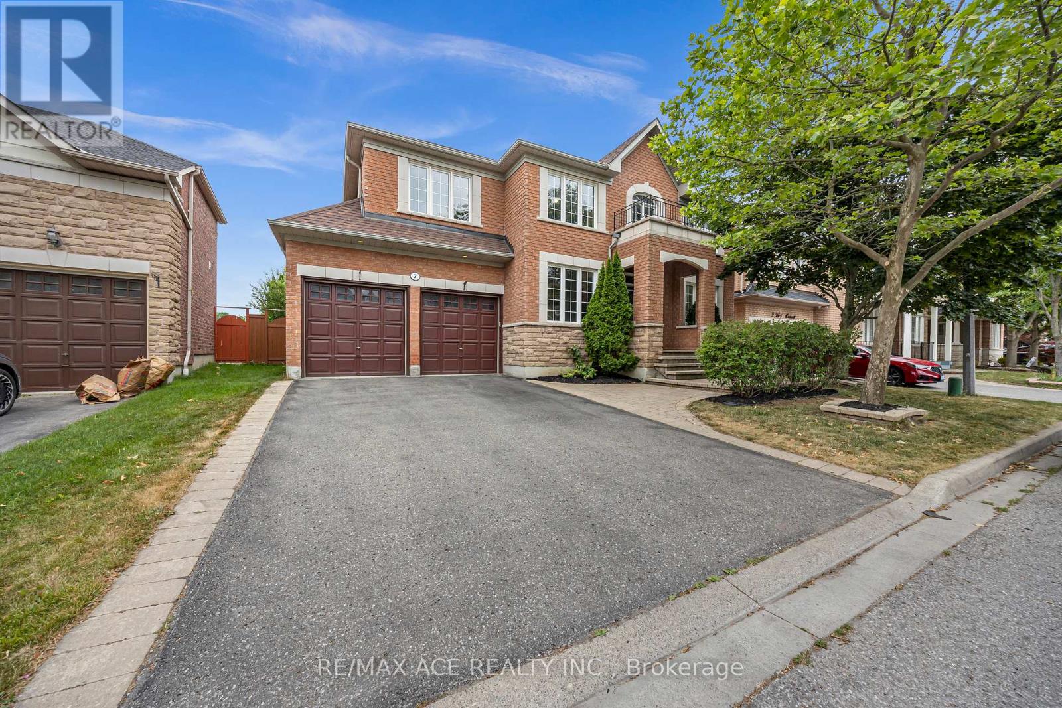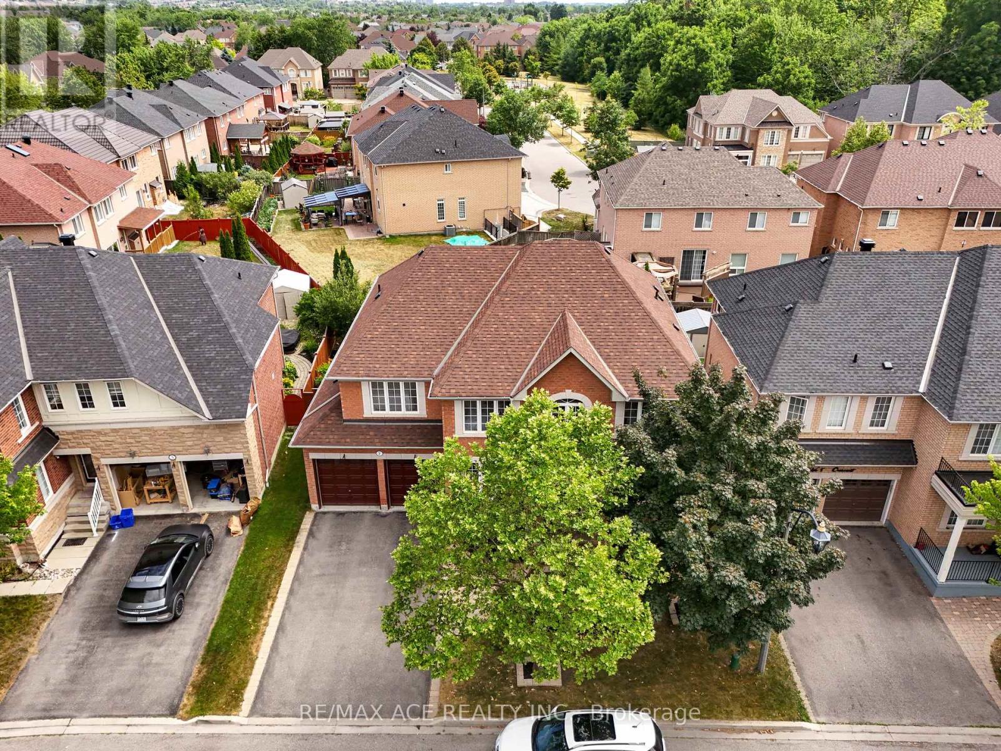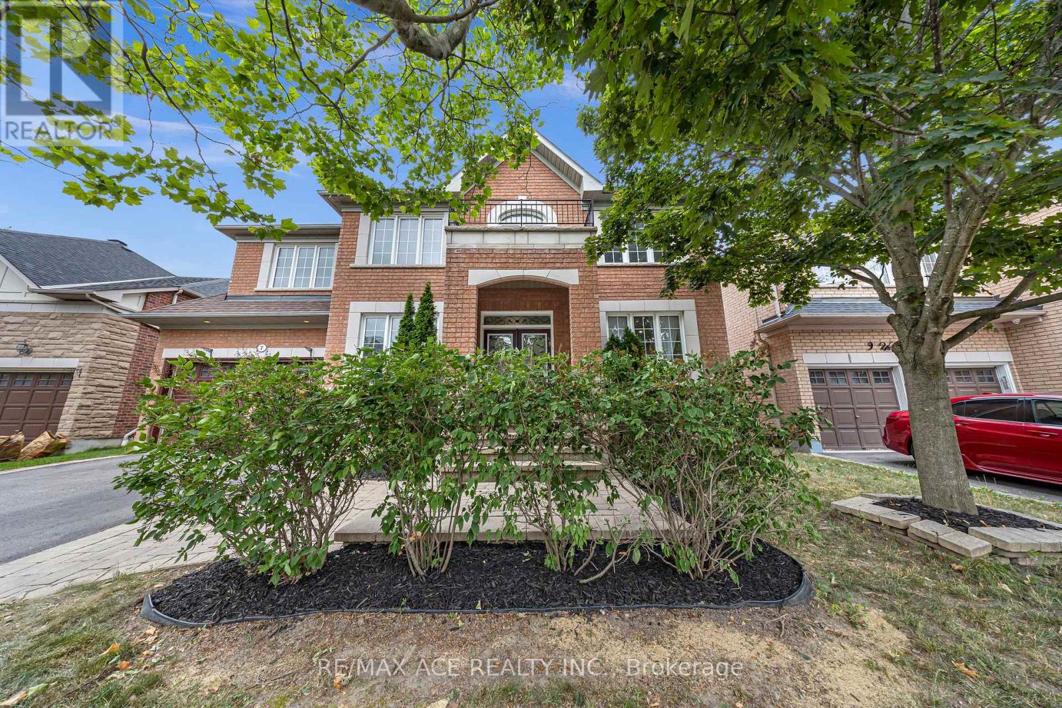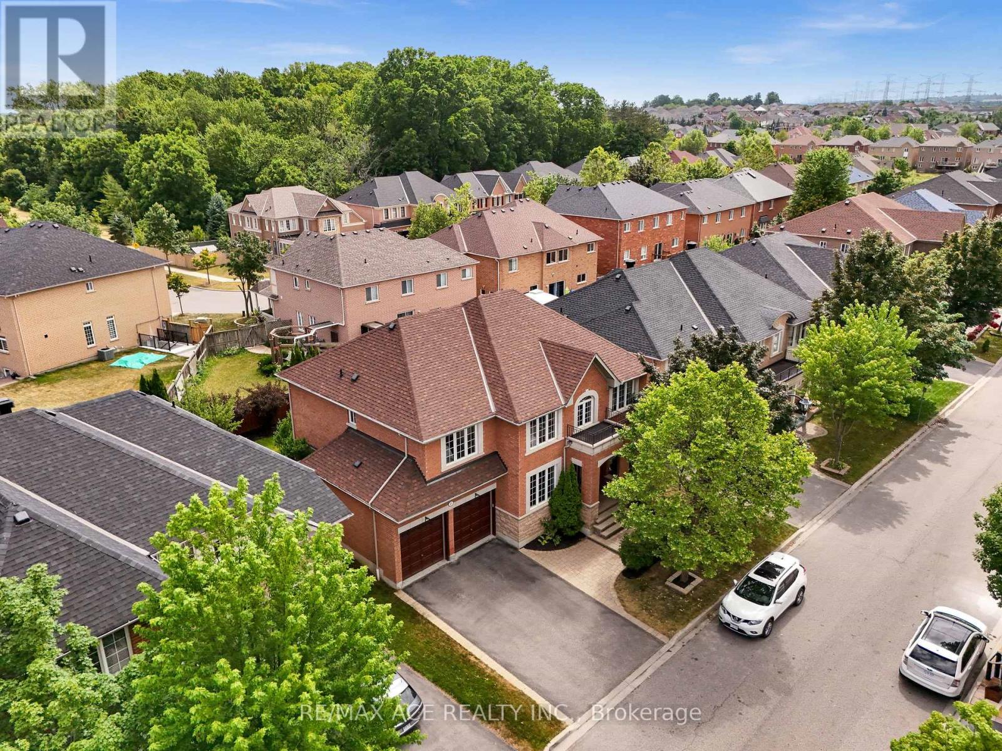7 Weston Crescent Ajax, Ontario L1T 0C7
$1,386,500
Nestled in a private enclave in the highly sought-after Nottingham community of Ajax. This beautifully upgraded Tribute-built detached home offers exceptional living space, perfect for families seeking comfort, style, and functionality. This home delivers ultimate convenience and privacy. A rare main floor office with French doors and crown moulding is ideal for remote work or study. 9-ft ceilings, gleaming hardwood floors, elegant crown mouldings, 7.5" baseboards, and a hardwood staircase. The gourmet kitchen features granite counters, stainless steel appliances, a center island, and a bright breakfast area with walk-out to a beautifully landscaped backyard complete with tumble stone finishes and a retractable awning. The family room is a cozy retreat with a gas fireplace and bow window, perfect for relaxing evenings. Additional highlights include central air, central vacuum, upper-level laundry, double garage with interior access, and 6-car parking on the private driveway. Conveniently located near top-rated schools, parks, transit, and shopping. (id:61852)
Property Details
| MLS® Number | E12276036 |
| Property Type | Single Family |
| Neigbourhood | Nottingham |
| Community Name | Northwest Ajax |
| ParkingSpaceTotal | 4 |
Building
| BathroomTotal | 4 |
| BedroomsAboveGround | 4 |
| BedroomsBelowGround | 1 |
| BedroomsTotal | 5 |
| Appliances | Dryer, Jacuzzi, Hood Fan, Stove, Washer, Window Coverings, Refrigerator |
| BasementDevelopment | Unfinished |
| BasementType | Full (unfinished) |
| ConstructionStyleAttachment | Detached |
| CoolingType | Central Air Conditioning |
| ExteriorFinish | Brick, Stone |
| FireplacePresent | Yes |
| FlooringType | Hardwood, Carpeted |
| FoundationType | Concrete |
| HalfBathTotal | 1 |
| HeatingFuel | Natural Gas |
| HeatingType | Forced Air |
| StoriesTotal | 2 |
| SizeInterior | 3000 - 3500 Sqft |
| Type | House |
| UtilityWater | Municipal Water |
Parking
| Attached Garage | |
| Garage |
Land
| Acreage | No |
| Sewer | Sanitary Sewer |
| SizeDepth | 82 Ft |
| SizeFrontage | 57 Ft ,7 In |
| SizeIrregular | 57.6 X 82 Ft |
| SizeTotalText | 57.6 X 82 Ft |
Rooms
| Level | Type | Length | Width | Dimensions |
|---|---|---|---|---|
| Second Level | Primary Bedroom | 9.31 m | 3.96 m | 9.31 m x 3.96 m |
| Second Level | Bedroom 2 | 3.85 m | 4.11 m | 3.85 m x 4.11 m |
| Second Level | Bedroom 3 | 4.05 m | 4.23 m | 4.05 m x 4.23 m |
| Second Level | Bedroom 4 | 5.22 m | 4.23 m | 5.22 m x 4.23 m |
| Main Level | Office | 3.51 m | 3.59 m | 3.51 m x 3.59 m |
| Main Level | Living Room | 6.96 m | 3.75 m | 6.96 m x 3.75 m |
| Main Level | Dining Room | 6.96 m | 3.75 m | 6.96 m x 3.75 m |
| Main Level | Kitchen | 2.65 m | 4.01 m | 2.65 m x 4.01 m |
| Main Level | Eating Area | 1.88 m | 4.01 m | 1.88 m x 4.01 m |
| Main Level | Family Room | 5.46 m | 3.96 m | 5.46 m x 3.96 m |
https://www.realtor.ca/real-estate/28586710/7-weston-crescent-ajax-northwest-ajax-northwest-ajax
Interested?
Contact us for more information
Yoga Arulnamby
Salesperson
1286 Kennedy Road Unit 3
Toronto, Ontario M1P 2L5
