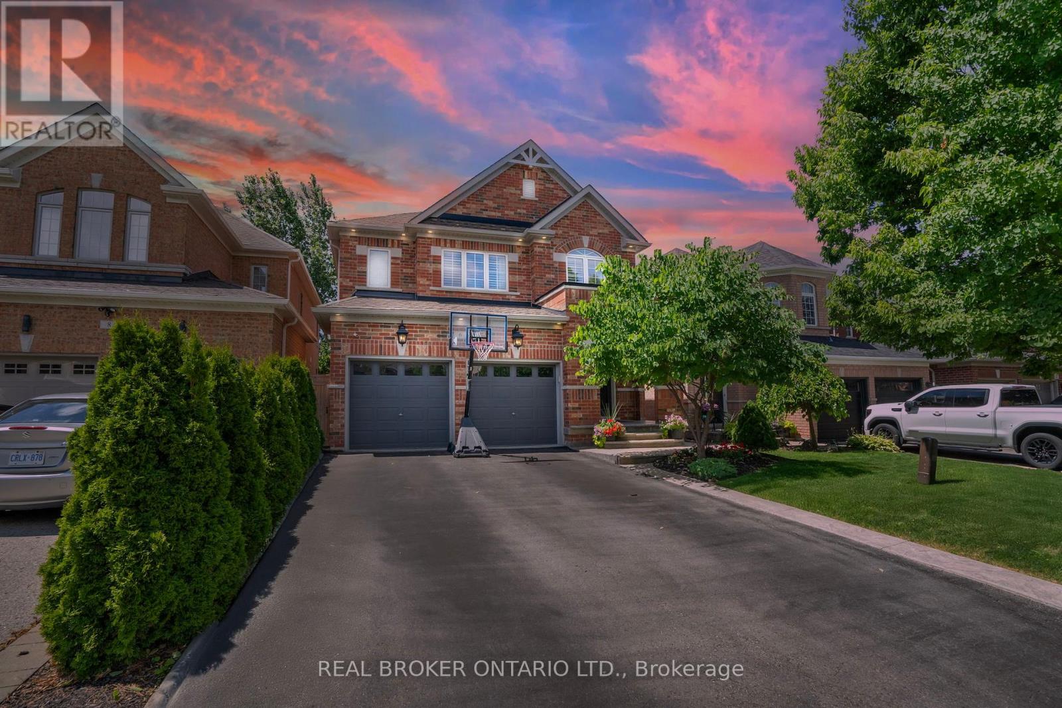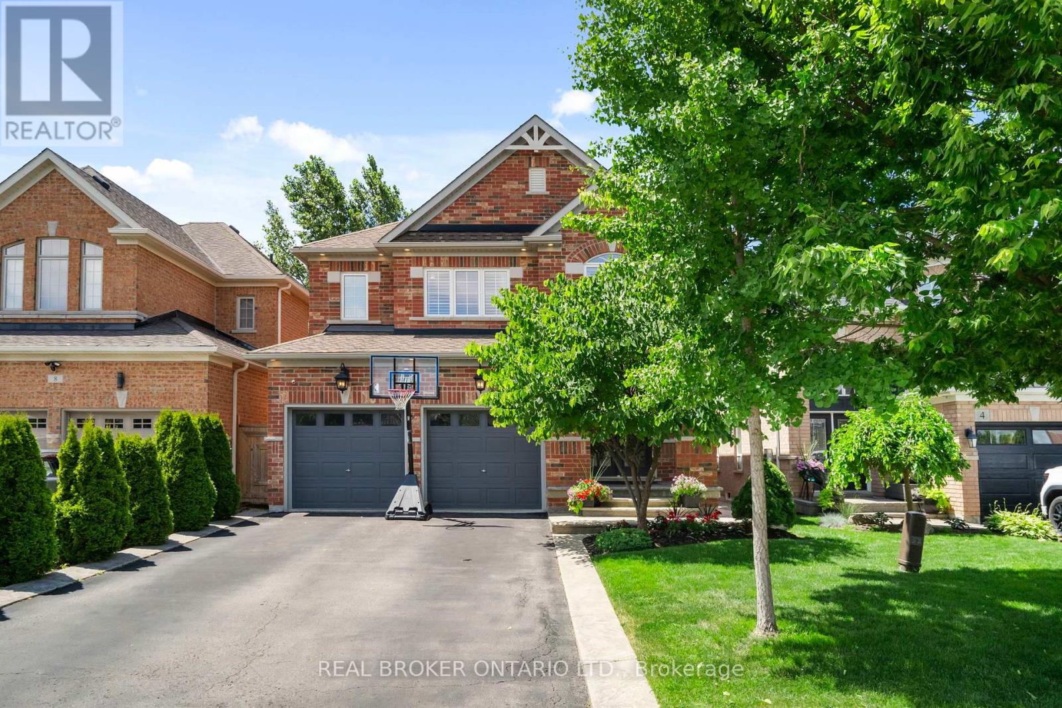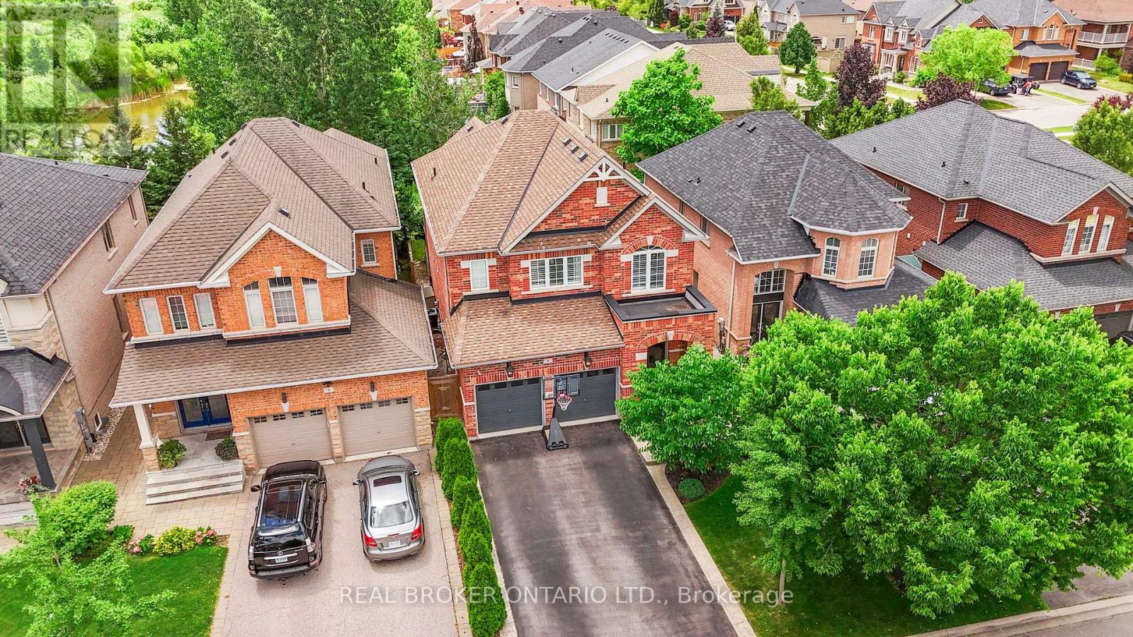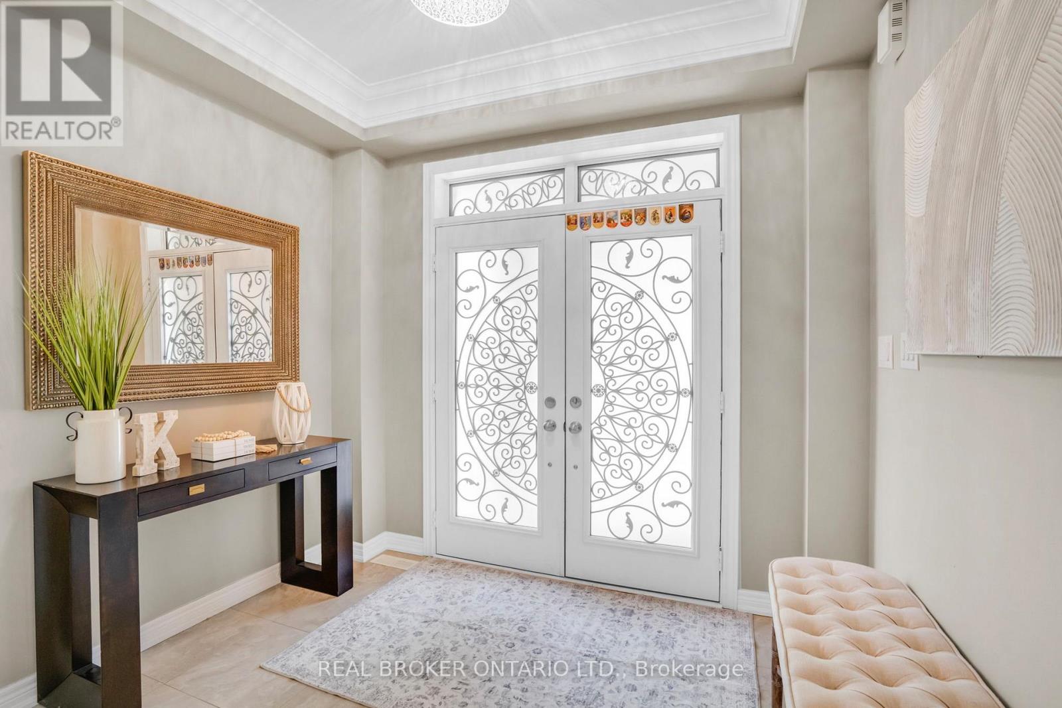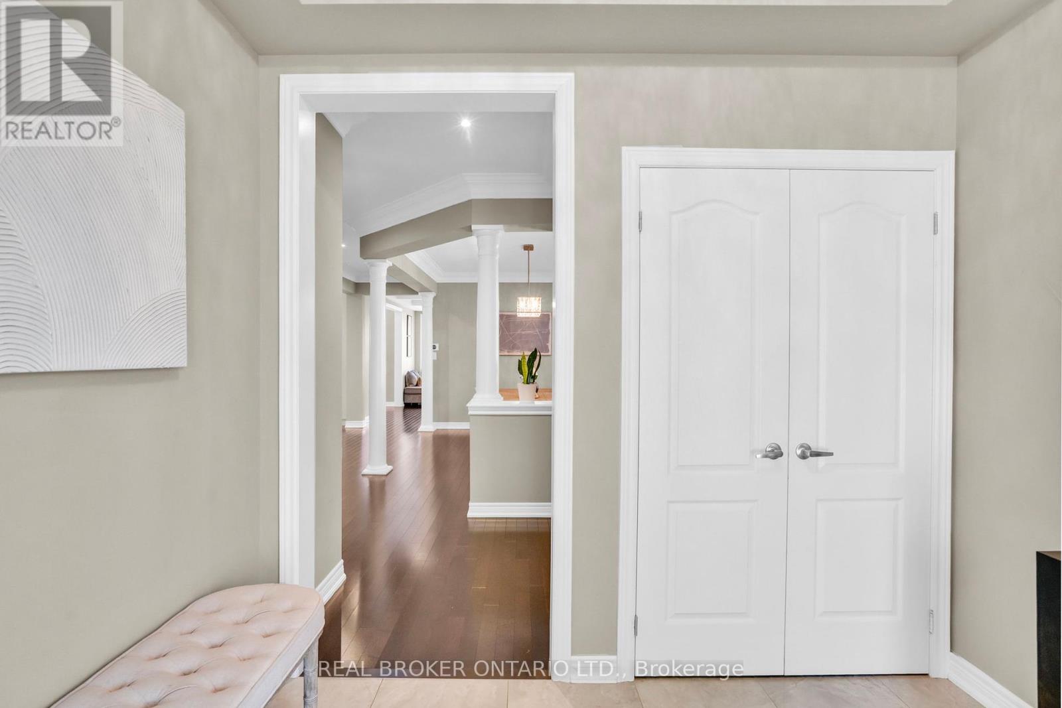6 Silver Pond Drive Halton Hills, Ontario L7G 6L9
$1,569,000
Welcome to this stunning Hampshire Model 4-bedroom home, nestled in a highly sought-after, family-friendly neighborhood. Offering exceptional curb appeal with exterior pot lights, patterned concrete, and a double-wide driveway accommodating up to 4 vehicles, this home truly has it all. Inside, you will find an inviting layout with smooth ceilings and rich hardwood flooring throughout. The main floor boasts elegant pot lights in the hallway, kitchen, and living room, where a coffered ceiling and cozy gas fireplace create the perfect space to relax. The gourmet kitchen features stainless steel appliances, granite countertops, and a bright breakfast area with sliding doors leading to a beautifully landscaped backyard complete with a composite deck, gazebo, shed, and a convenient gas line for your BBQ. Upstairs, you will discover four spacious bedrooms, including a luxurious primary suite with custom closet cabinetry and a fully renovated ensuite (2023) featuring heated floors. California shutters adorn the windows, adding both style and privacy. The finished basement extends the living space with engineered hardwood flooring, pot lights, and a stunning second kitchen that is perfect for entertaining. Additional features include central vacuum with a convenient vac pan in the kitchen and water softener(2025) . This is a home designed for comfort, style, and family living - offering the perfect blend of elegance and functionality with thoughtful upgrades throughout. From the beautifully finished basement to the backyard oasis, every detail has been crafted for entertaining, relaxing, and making lifelong memories. (id:61852)
Property Details
| MLS® Number | W12275993 |
| Property Type | Single Family |
| Community Name | Georgetown |
| EquipmentType | Water Heater |
| ParkingSpaceTotal | 6 |
| RentalEquipmentType | Water Heater |
| Structure | Deck, Porch |
Building
| BathroomTotal | 4 |
| BedroomsAboveGround | 4 |
| BedroomsTotal | 4 |
| Appliances | Garage Door Opener Remote(s), Central Vacuum, Water Softener, Cooktop, Dishwasher, Dryer, Freezer, Garage Door Opener, Microwave, Oven, Hood Fan, Washer, Window Coverings, Refrigerator |
| BasementDevelopment | Finished |
| BasementType | N/a (finished) |
| ConstructionStyleAttachment | Detached |
| CoolingType | Central Air Conditioning |
| ExteriorFinish | Brick |
| FireplacePresent | Yes |
| FlooringType | Hardwood |
| FoundationType | Poured Concrete |
| HalfBathTotal | 1 |
| HeatingFuel | Natural Gas |
| HeatingType | Forced Air |
| StoriesTotal | 2 |
| SizeInterior | 2500 - 3000 Sqft |
| Type | House |
| UtilityWater | Municipal Water |
Parking
| Attached Garage | |
| Garage |
Land
| Acreage | No |
| LandscapeFeatures | Landscaped |
| Sewer | Sanitary Sewer |
| SizeDepth | 106 Ft ,9 In |
| SizeFrontage | 36 Ft |
| SizeIrregular | 36 X 106.8 Ft |
| SizeTotalText | 36 X 106.8 Ft |
Rooms
| Level | Type | Length | Width | Dimensions |
|---|---|---|---|---|
| Second Level | Primary Bedroom | 5.18 m | 5.3 m | 5.18 m x 5.3 m |
| Second Level | Bedroom 2 | 3.75 m | 4.88 m | 3.75 m x 4.88 m |
| Second Level | Bedroom 3 | 4.05 m | 3.69 m | 4.05 m x 3.69 m |
| Second Level | Bedroom 4 | 3.69 m | 3.05 m | 3.69 m x 3.05 m |
| Main Level | Dining Room | 4.63 m | 5.55 m | 4.63 m x 5.55 m |
| Main Level | Living Room | 5.18 m | 4.82 m | 5.18 m x 4.82 m |
| Main Level | Eating Area | 2.83 m | 3.63 m | 2.83 m x 3.63 m |
| Main Level | Kitchen | 3.11 m | 3.63 m | 3.11 m x 3.63 m |
https://www.realtor.ca/real-estate/28586780/6-silver-pond-drive-halton-hills-georgetown-georgetown
Interested?
Contact us for more information
Marija Pavkovic
Salesperson
130 King St W Unit 1900b
Toronto, Ontario M5X 1E3
