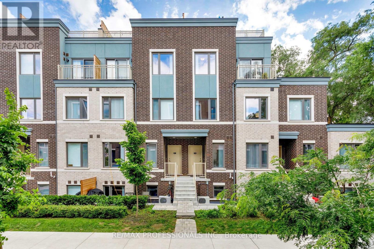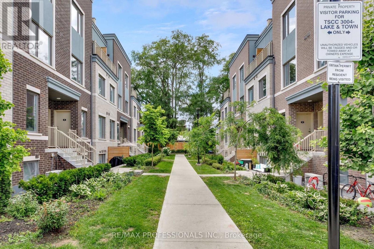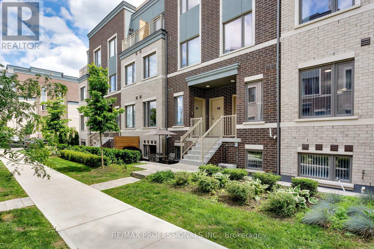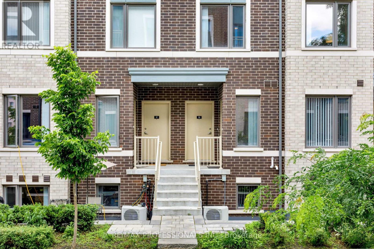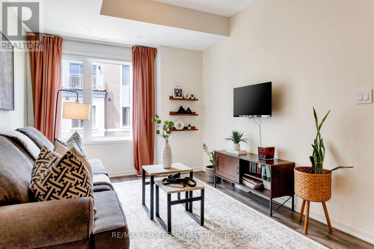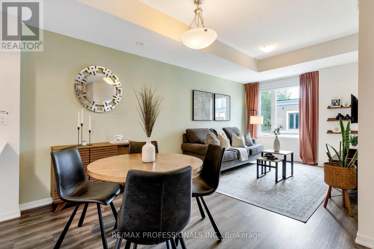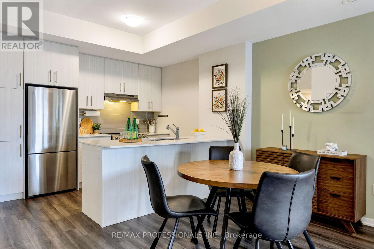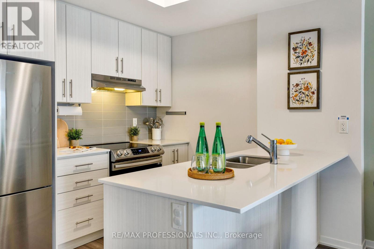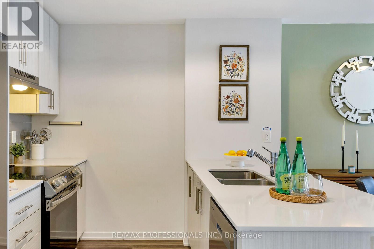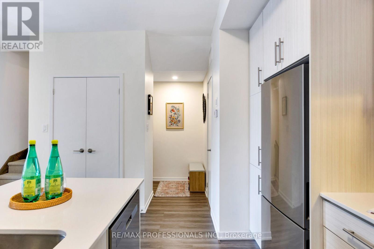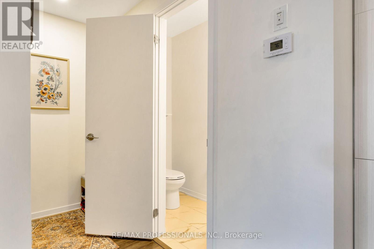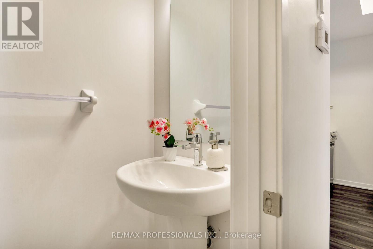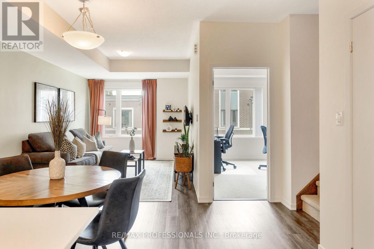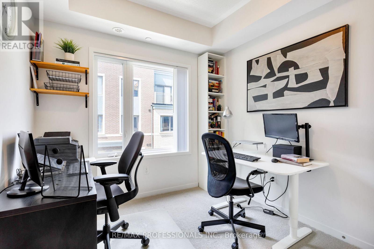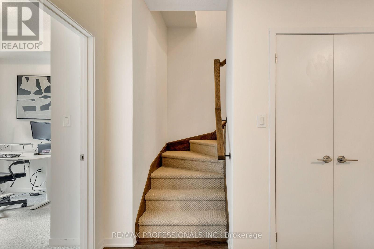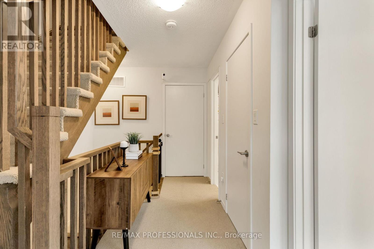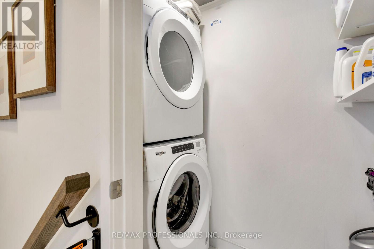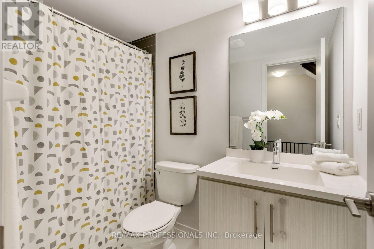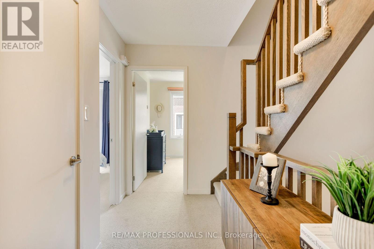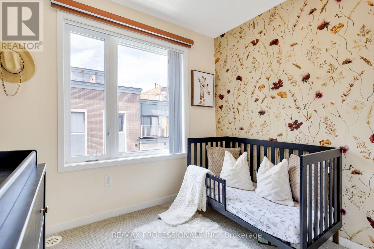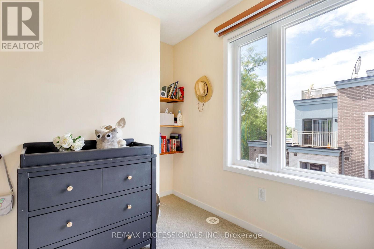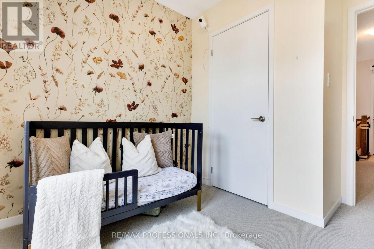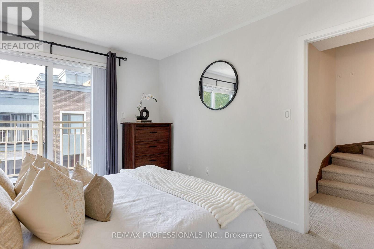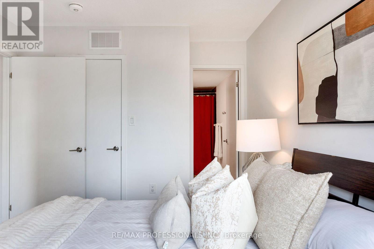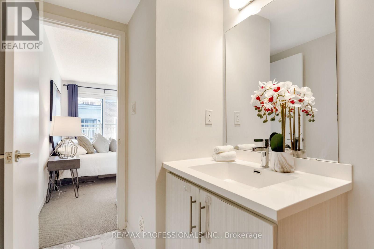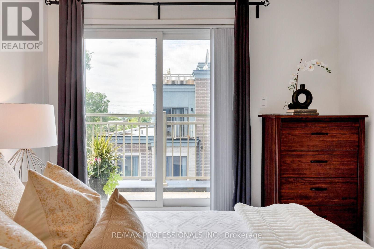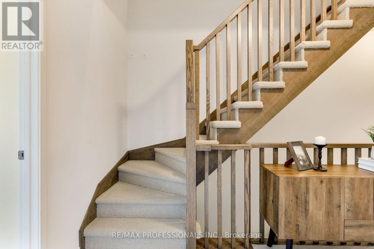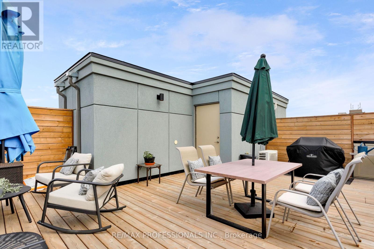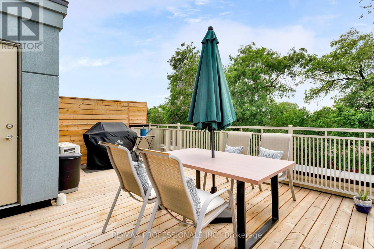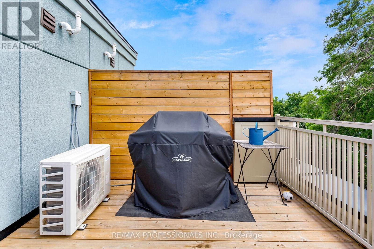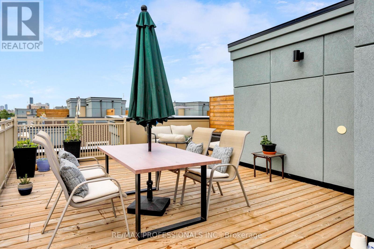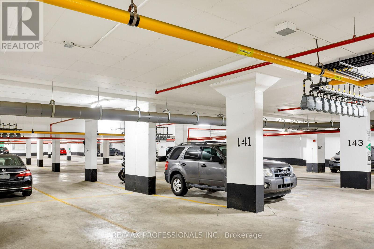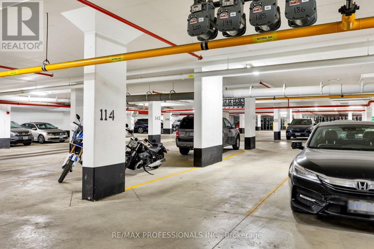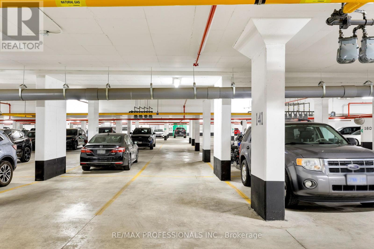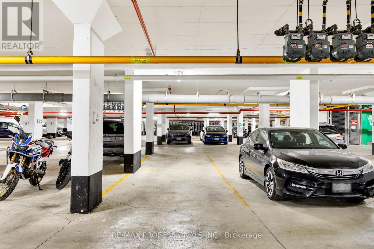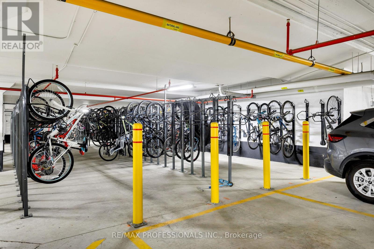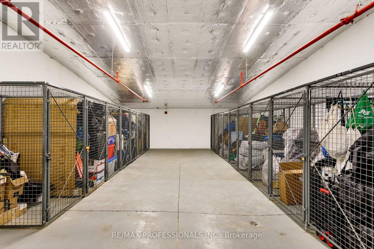98 - 20 William Jackson Way Toronto, Ontario M8V 0J7
$849,000Maintenance, Insurance, Common Area Maintenance, Parking
$441.44 Monthly
Maintenance, Insurance, Common Area Maintenance, Parking
$441.44 MonthlyDiscover effortless modern living in this like-new 2023 Menkes-built townhome in New Toronto, near the lake! Offering 1,300 sq ft of stylish open-concept space, this 3-bedroom, 3-bathroom townhouse delights with sleek finishes, central air conditioning, and well-planned functionality. Imagine morning coffees or evening BBQs on your sprawling 400 sq ft private rooftop terrace, perfect for entertaining or soaking in city views. With two owned underground parking spots (a rare find!) and a heated garage, convenience is paramount.Nestled steps from TTC transit including the Lakeshore streetcar and Express Kipling bus plus Mimico and Long Branch GO stations, your commute is seamless. Added community perks like landscaped grounds, a parkette, guest parking, and locker rooms elevate everyday living. Priced competitively and maintained in pristine condition, this townhouse blends modern comfort with unbeatable accessibility. Dont miss your chance to make it yours! (id:61852)
Property Details
| MLS® Number | W12275496 |
| Property Type | Single Family |
| Neigbourhood | New Toronto |
| Community Name | New Toronto |
| AmenitiesNearBy | Park, Public Transit, Schools |
| CommunityFeatures | Pet Restrictions, Community Centre |
| EquipmentType | Air Conditioner, Water Heater, Furnace |
| ParkingSpaceTotal | 2 |
| RentalEquipmentType | Air Conditioner, Water Heater, Furnace |
Building
| BathroomTotal | 3 |
| BedroomsAboveGround | 3 |
| BedroomsTotal | 3 |
| Amenities | Visitor Parking, Storage - Locker |
| Appliances | Garage Door Opener Remote(s), Blinds, Cooktop, Dishwasher, Dryer, Oven, Hood Fan, Washer, Whirlpool, Refrigerator |
| CoolingType | Central Air Conditioning |
| ExteriorFinish | Brick, Stucco |
| FlooringType | Laminate, Tile |
| HalfBathTotal | 1 |
| HeatingFuel | Natural Gas |
| HeatingType | Forced Air |
| SizeInterior | 1200 - 1399 Sqft |
| Type | Row / Townhouse |
Parking
| Underground | |
| Garage |
Land
| Acreage | No |
| LandAmenities | Park, Public Transit, Schools |
Rooms
| Level | Type | Length | Width | Dimensions |
|---|---|---|---|---|
| Main Level | Living Room | 3.08 m | 3.24 m | 3.08 m x 3.24 m |
| Main Level | Dining Room | 4.23 m | 2.61 m | 4.23 m x 2.61 m |
| Main Level | Kitchen | 3.9 m | 2.7 m | 3.9 m x 2.7 m |
| Main Level | Bedroom | 2.58 m | 2.9 m | 2.58 m x 2.9 m |
| Upper Level | Primary Bedroom | 3.08 m | 4.19 m | 3.08 m x 4.19 m |
| Upper Level | Bedroom 2 | 3.39 m | 2.9 m | 3.39 m x 2.9 m |
| Upper Level | Laundry Room | 2.42 m | 0.92 m | 2.42 m x 0.92 m |
Interested?
Contact us for more information
Anne Marie Mccarthy
Salesperson
4242 Dundas St W Unit 9
Toronto, Ontario M8X 1Y6
