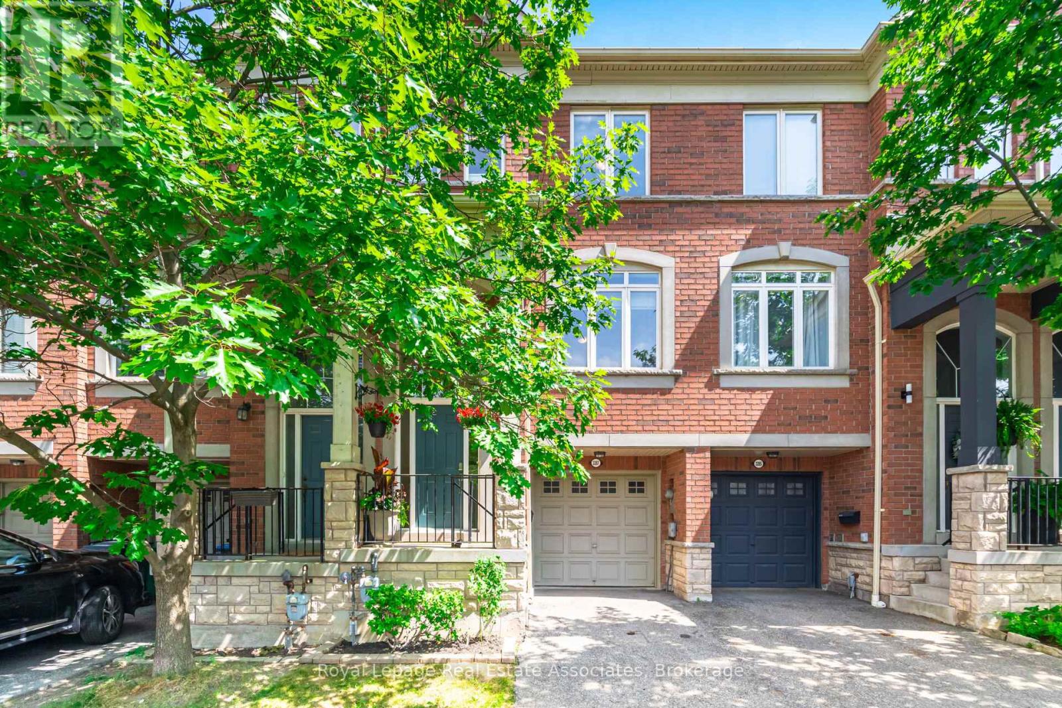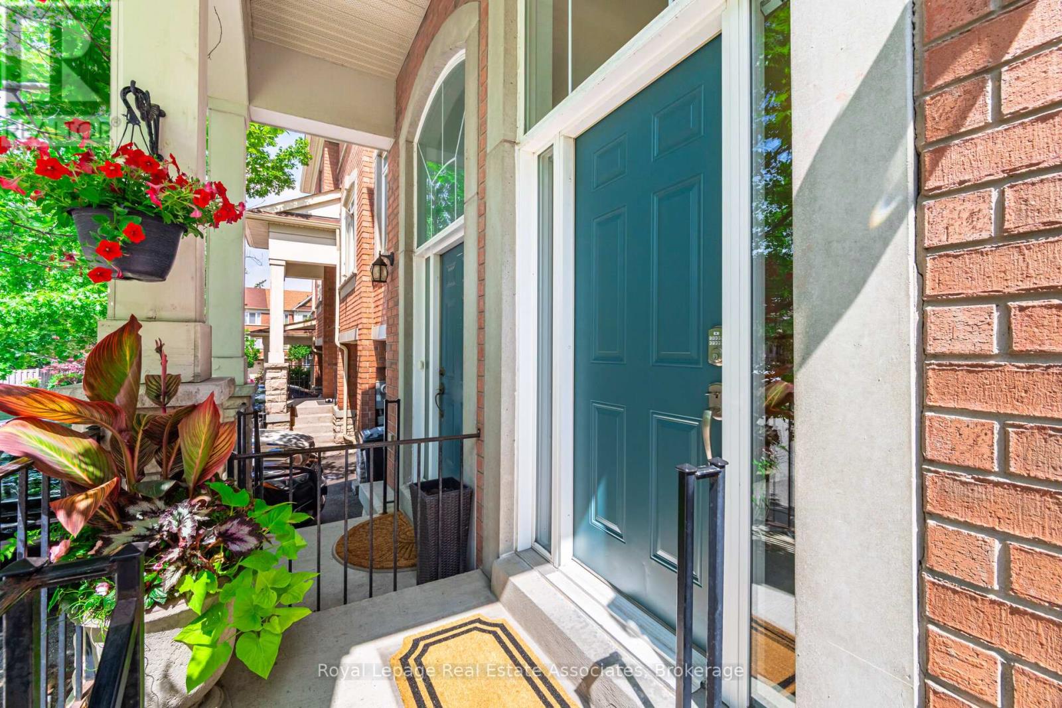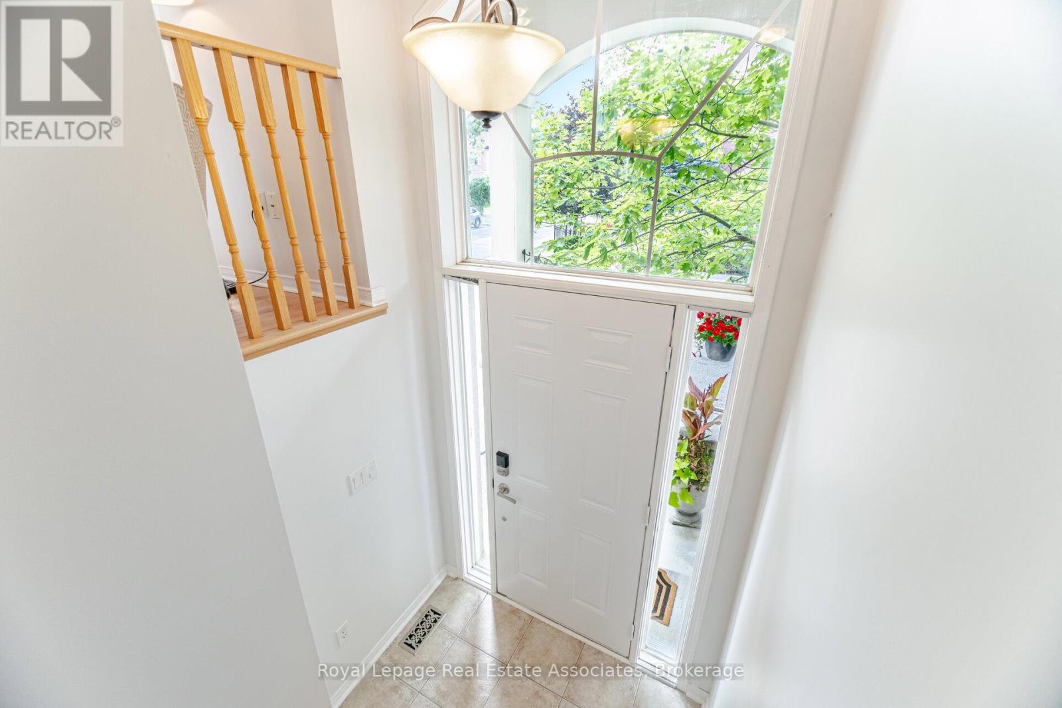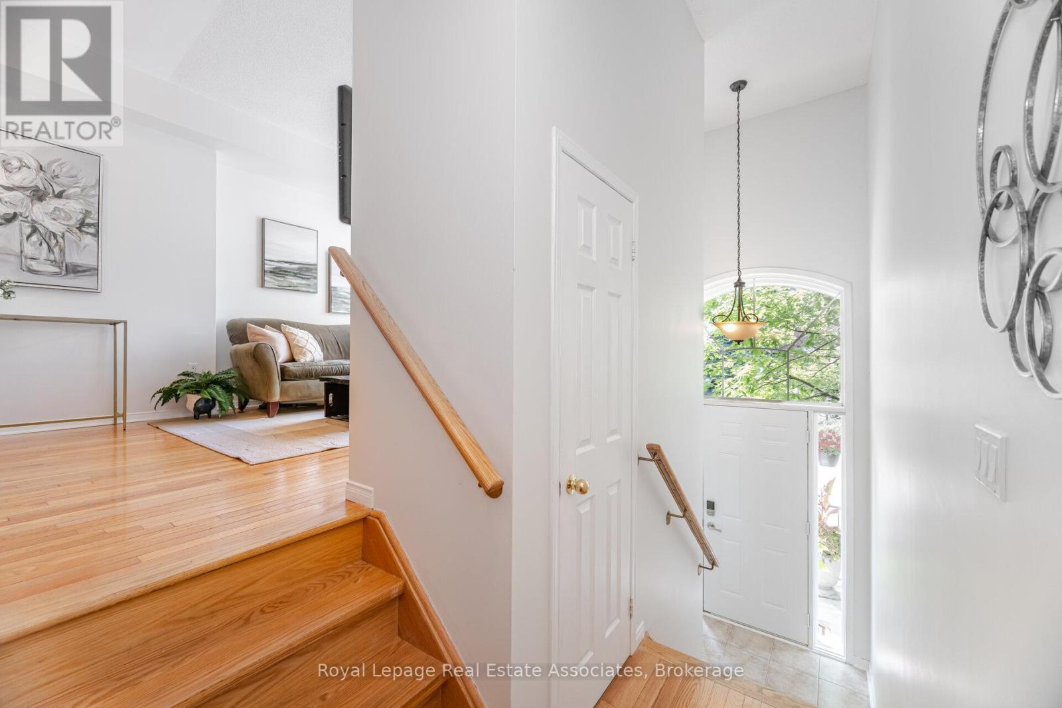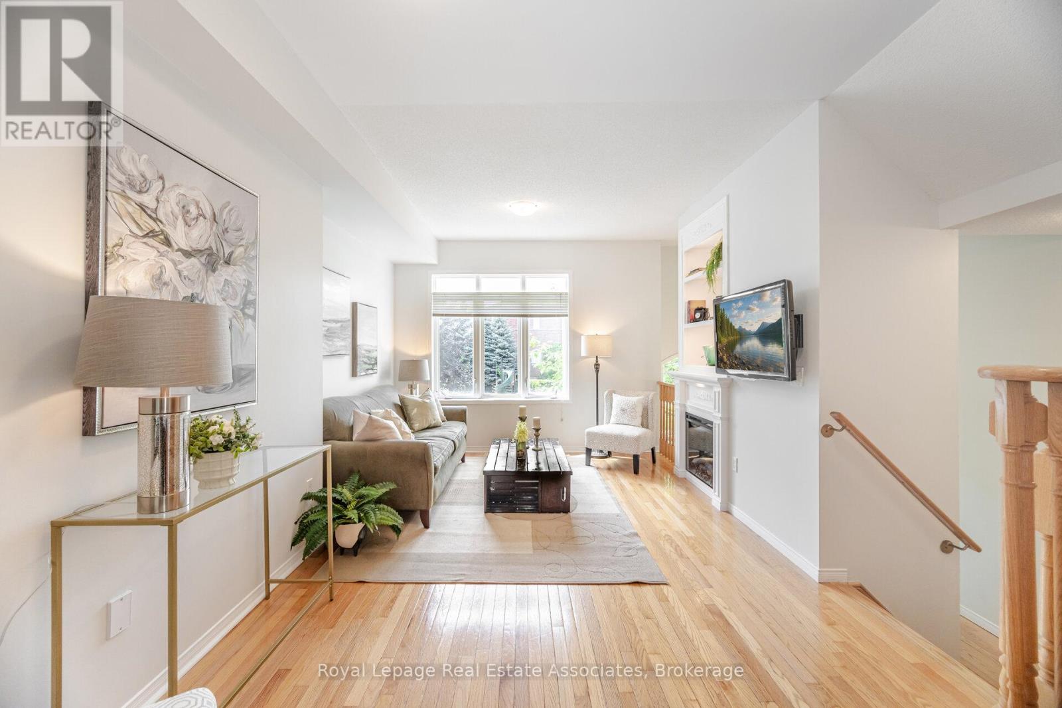3207 Joel Kerbel Place Mississauga, Ontario L4Y 0B1
$944,900Maintenance, Parcel of Tied Land
$150 Monthly
Maintenance, Parcel of Tied Land
$150 MonthlyFirst time ever on the market! Proudly offered by the original owner, this executive Stone Manor-built townhouse is nestled in the sought-after Orchard at Applewood community. This sun-filled home boasts an unbeatable location with no neighbors in front or behind - offering unobstructed views of the park from the front and tranquil privacy at the back. Featuring 3 spacious bedrooms, 3 bathrooms, plus a versatile ground-level room that can double as a fourth bedroom, family room or home office, with direct access to a fully fenced patio, powder room and interior garage entry. Freshly painted from top to bottom, with upgraded hardwood staircases, this home blends style with comfort. The main level impresses with 9 ceilings, rich hardwood floors, a fireplace with custom built-ins, and an open-concept design that's perfect for entertaining or everyday living. The heart of the home is the spacious kitchen - a chefs dream with stainless steel appliances, a moveable island, and endless cabinetry. Enjoy meals in the sunlit dining area or step out onto your private balcony ideal for your morning coffee or wind-down. Retreat upstairs to a generous primary suite with walk-in closet and private ensuite, while two additional bedrooms offer sun-filled charm and a shared 4-piece bath. Need more space? The bonus lower-level storage area has you covered! Located in a quiet, child-friendly neighborhood in high-demand Applewood Heights, bordering Etobicoke. Walking distance to the popular Applewood Outdoor Pool, walking trail systems , and just minutes from Costco, major highways (QEW, 427, 401), excellent schools, shopping, and both Dixie and Kipling GO stations. This is a rare opportunity to own a well-maintained, turn-key home in a prime location - don't miss out! (id:61852)
Property Details
| MLS® Number | W12275765 |
| Property Type | Single Family |
| Neigbourhood | Dixie |
| Community Name | Applewood |
| AmenitiesNearBy | Park, Schools, Public Transit |
| CommunityFeatures | Community Centre |
| EquipmentType | Water Heater, Furnace, Heat Pump |
| Features | Cul-de-sac, Paved Yard |
| ParkingSpaceTotal | 2 |
| RentalEquipmentType | Water Heater, Furnace, Heat Pump |
| Structure | Deck, Patio(s) |
Building
| BathroomTotal | 3 |
| BedroomsAboveGround | 3 |
| BedroomsTotal | 3 |
| Amenities | Fireplace(s) |
| Appliances | Dishwasher, Dryer, Garage Door Opener, Stove, Washer, Window Coverings, Refrigerator |
| BasementDevelopment | Unfinished |
| BasementType | N/a (unfinished) |
| ConstructionStyleAttachment | Attached |
| CoolingType | Central Air Conditioning |
| ExteriorFinish | Brick |
| FireplacePresent | Yes |
| FlooringType | Ceramic, Hardwood, Carpeted, Concrete |
| FoundationType | Block |
| HalfBathTotal | 1 |
| HeatingFuel | Natural Gas |
| HeatingType | Forced Air |
| StoriesTotal | 3 |
| SizeInterior | 1500 - 2000 Sqft |
| Type | Row / Townhouse |
| UtilityWater | Municipal Water |
Parking
| Attached Garage | |
| Garage |
Land
| Acreage | No |
| FenceType | Fully Fenced, Fenced Yard |
| LandAmenities | Park, Schools, Public Transit |
| Sewer | Sanitary Sewer |
| SizeDepth | 75 Ft ,9 In |
| SizeFrontage | 17 Ft ,8 In |
| SizeIrregular | 17.7 X 75.8 Ft |
| SizeTotalText | 17.7 X 75.8 Ft |
| ZoningDescription | Rm5 |
Rooms
| Level | Type | Length | Width | Dimensions |
|---|---|---|---|---|
| Second Level | Kitchen | 2.92 m | 4.52 m | 2.92 m x 4.52 m |
| Second Level | Eating Area | 2.46 m | 3.78 m | 2.46 m x 3.78 m |
| Second Level | Living Room | 3.56 m | 6.83 m | 3.56 m x 6.83 m |
| Second Level | Dining Room | 3.56 m | 6.83 m | 3.56 m x 6.83 m |
| Third Level | Primary Bedroom | 3.35 m | 4.52 m | 3.35 m x 4.52 m |
| Third Level | Bedroom 2 | 2.57 m | 3.38 m | 2.57 m x 3.38 m |
| Third Level | Bedroom 3 | 2.72 m | 2.41 m | 2.72 m x 2.41 m |
| Basement | Laundry Room | 2.16 m | 2.34 m | 2.16 m x 2.34 m |
| Basement | Utility Room | 5.38 m | 2.69 m | 5.38 m x 2.69 m |
| Ground Level | Den | 3.1 m | 2.69 m | 3.1 m x 2.69 m |
https://www.realtor.ca/real-estate/28586525/3207-joel-kerbel-place-mississauga-applewood-applewood
Interested?
Contact us for more information
Susi Kostyniuk
Broker
1939 Ironoak Way #101
Oakville, Ontario L6H 3V8
