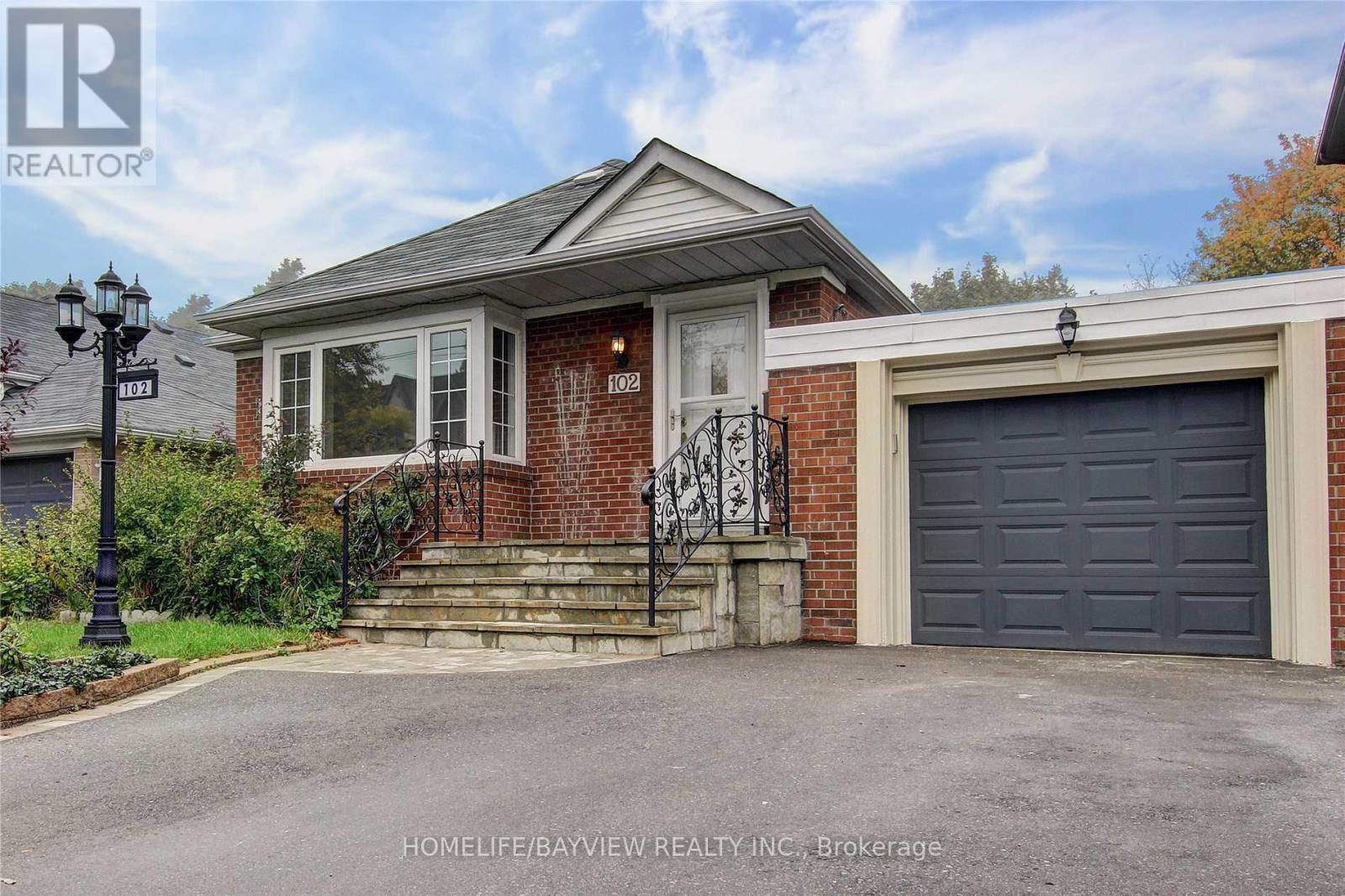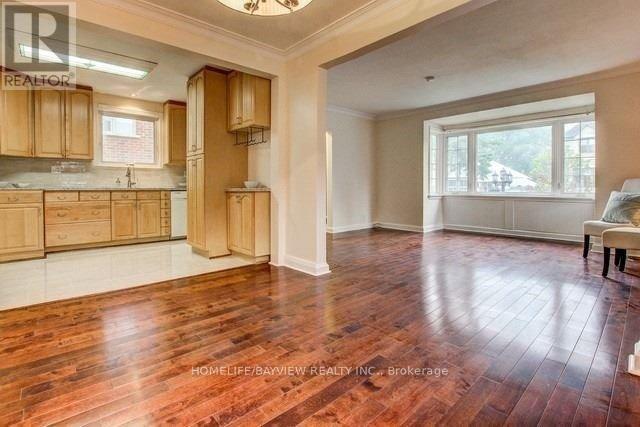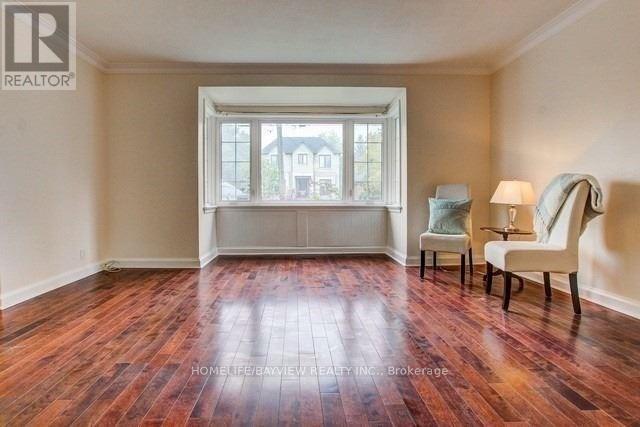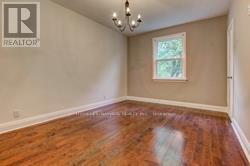102 Mcgillivray Avenue Toronto, Ontario M5M 2Y4
4 Bedroom
2 Bathroom
1500 - 2000 sqft
Bungalow
Central Air Conditioning
Forced Air
$3,999 Monthly
Fantastic 3+1 Bdrm detached Bangalow , Great size including basement ,open Concept ,Granit counter, Hard wood floor ,Finished basement, Rear Patio and Tranquil Garden oasis ,Step to TTC, One bus to Subway ,Easy access to 401 ,Shops, Dinning, School and all amenities . (id:61852)
Property Details
| MLS® Number | C12274919 |
| Property Type | Single Family |
| Neigbourhood | North York |
| Community Name | Bedford Park-Nortown |
| ParkingSpaceTotal | 3 |
Building
| BathroomTotal | 2 |
| BedroomsAboveGround | 3 |
| BedroomsBelowGround | 1 |
| BedroomsTotal | 4 |
| Age | 51 To 99 Years |
| ArchitecturalStyle | Bungalow |
| BasementDevelopment | Finished |
| BasementType | N/a (finished) |
| ConstructionStyleAttachment | Detached |
| CoolingType | Central Air Conditioning |
| ExteriorFinish | Brick Facing |
| FoundationType | Unknown |
| HeatingFuel | Natural Gas |
| HeatingType | Forced Air |
| StoriesTotal | 1 |
| SizeInterior | 1500 - 2000 Sqft |
| Type | House |
| UtilityWater | Municipal Water |
Parking
| Detached Garage | |
| Garage |
Land
| AccessType | Public Road |
| Acreage | No |
| Sewer | Sanitary Sewer |
| SizeDepth | 115 Ft |
| SizeFrontage | 40 Ft |
| SizeIrregular | 40 X 115 Ft |
| SizeTotalText | 40 X 115 Ft |
Rooms
| Level | Type | Length | Width | Dimensions |
|---|---|---|---|---|
| Lower Level | Bedroom 4 | 6.5 m | 5.4 m | 6.5 m x 5.4 m |
| Main Level | Dining Room | 3.65 m | 2.67 m | 3.65 m x 2.67 m |
| Main Level | Living Room | 4.8 m | 4.1 m | 4.8 m x 4.1 m |
| Main Level | Bedroom | 4.45 m | 3.1 m | 4.45 m x 3.1 m |
| Main Level | Bedroom 2 | 3.5 m | 2.85 m | 3.5 m x 2.85 m |
| Main Level | Bedroom 3 | 3.45 m | 2.72 m | 3.45 m x 2.72 m |
Utilities
| Cable | Available |
| Electricity | Available |
| Sewer | Available |
Interested?
Contact us for more information
Homeyra Sadeghzadeh-Farid
Salesperson
Homelife/bayview Realty Inc.
505 Hwy 7 Suite 201
Thornhill, Ontario L3T 7T1
505 Hwy 7 Suite 201
Thornhill, Ontario L3T 7T1












