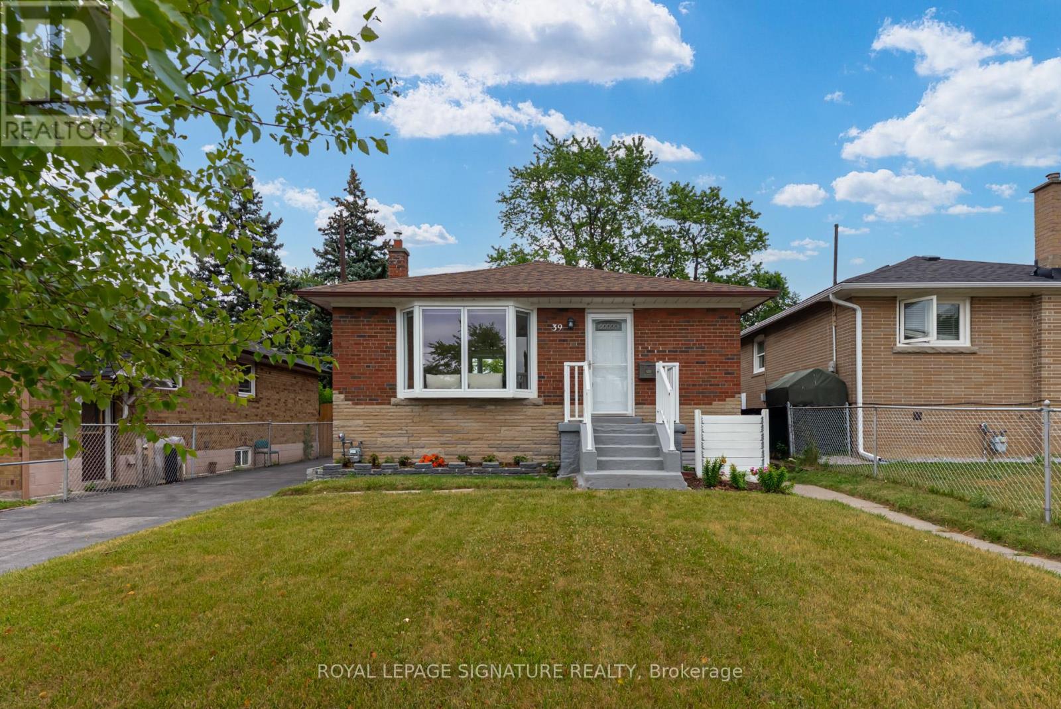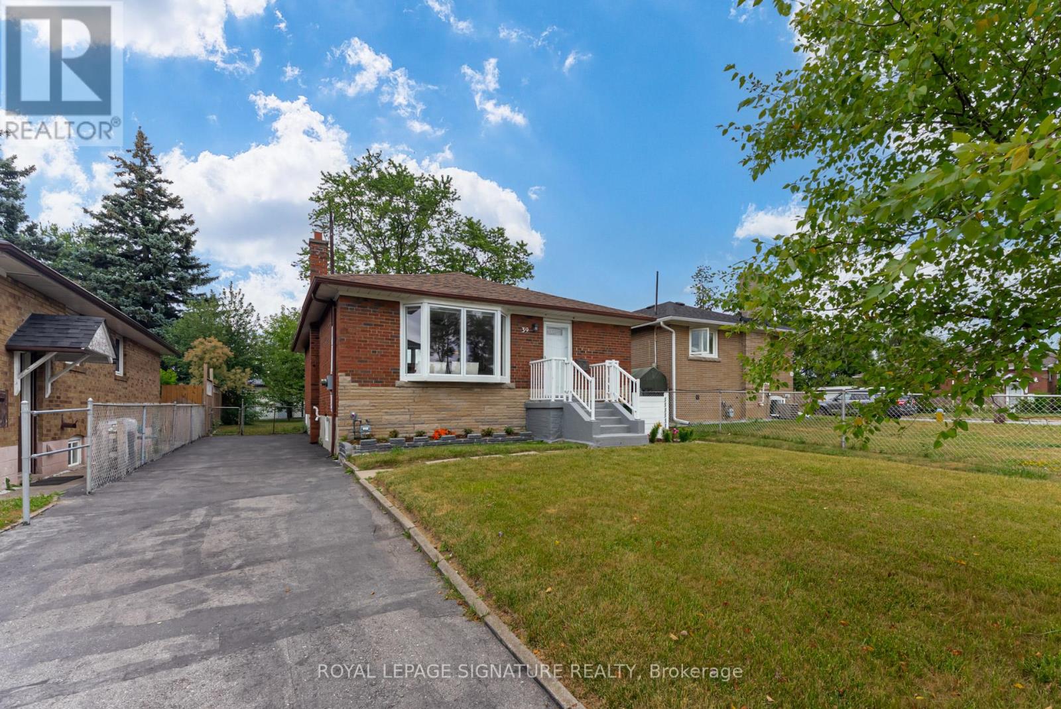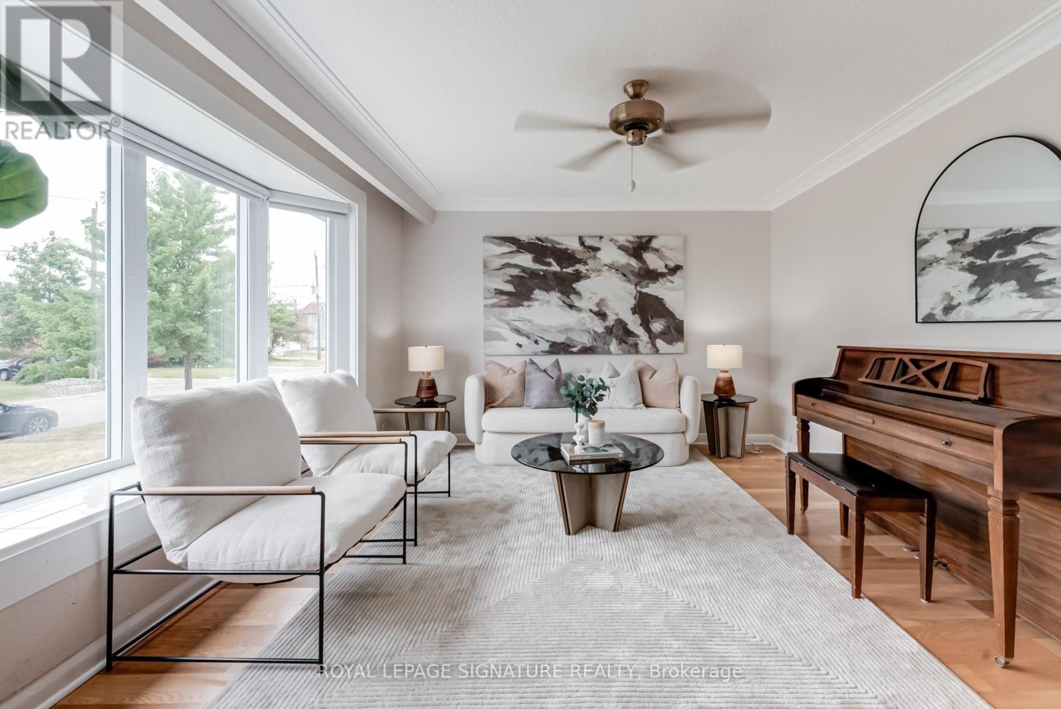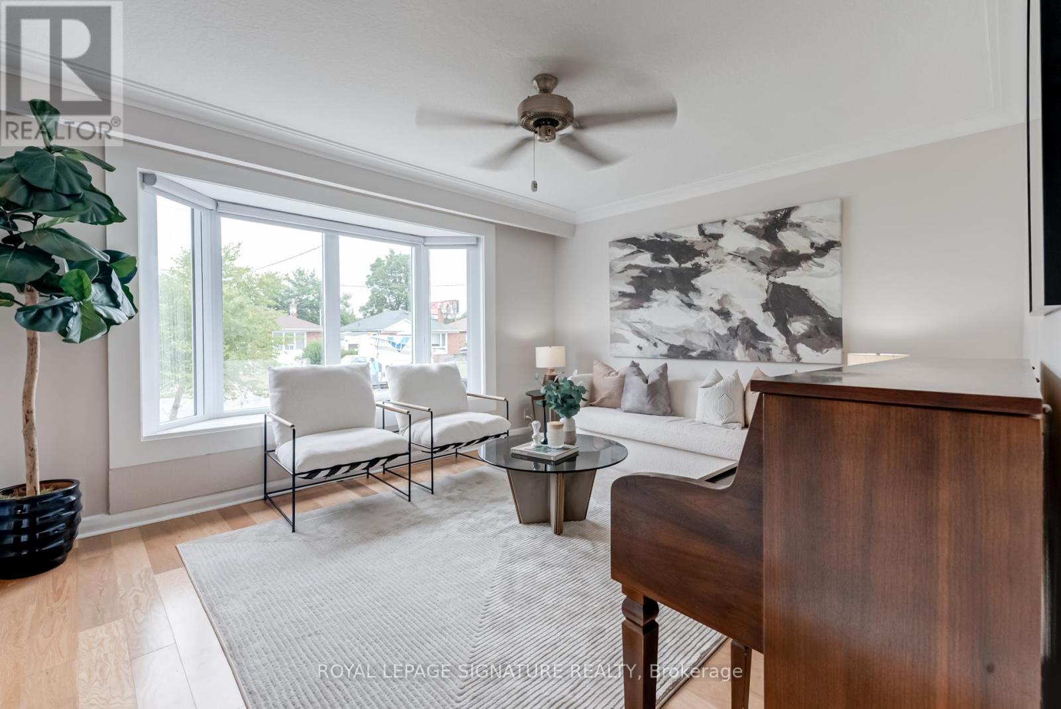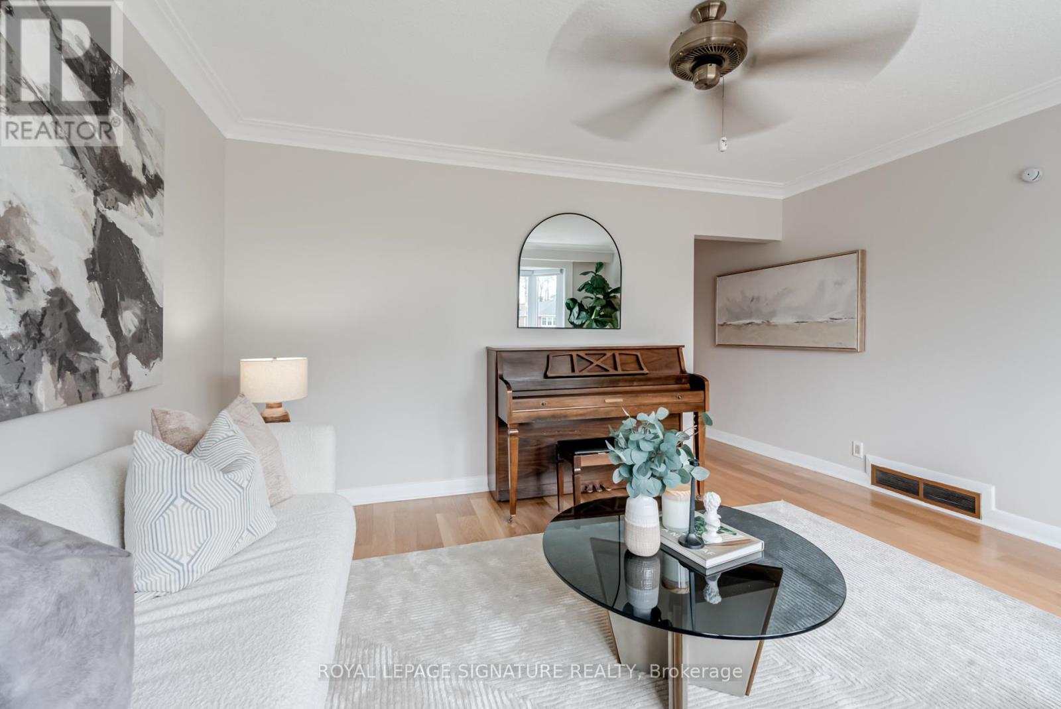39 Century Drive Toronto, Ontario M1K 4J7
$880,000
Welcome to 39 Century Drive, a charming bungalow with a separate entrance to a fully renovated 2-bedroom basement suite completed with permits! Proudly owned by the second owner, this well-loved and meticulously cared-for home sits on a generous 41.72 ft x 120.06 ft lot. The bright basement features two spacious bedrooms, a large living area, and a full kitchen, making it ideal for extended family or rental potential. The expansive backyard is perfect for entertaining, gardening, or creating your dream outdoor oasis. Located minutes from Kennedy GO and TTC subway stations. Whether you're a growing family, multi-generational household, or savvy investor, this property combines comfort, flexibility, and rare outdoor space in a prime city location. Pre-list Home inspection available! The property is originally a 3-bedroom; however, it is currently configured as a 2-bedroom bungalow. At the Buyer's request, the Seller is willing to add a wall to create the third bedroom at the Seller's expense. (id:61852)
Open House
This property has open houses!
2:00 pm
Ends at:4:00 pm
2:00 pm
Ends at:4:00 pm
Property Details
| MLS® Number | E12274526 |
| Property Type | Single Family |
| Neigbourhood | Scarborough |
| Community Name | Kennedy Park |
| Features | Carpet Free, In-law Suite |
| ParkingSpaceTotal | 5 |
Building
| BathroomTotal | 2 |
| BedroomsAboveGround | 3 |
| BedroomsBelowGround | 2 |
| BedroomsTotal | 5 |
| Appliances | Dryer, Stove, Washer, Refrigerator |
| ArchitecturalStyle | Bungalow |
| BasementFeatures | Apartment In Basement, Separate Entrance |
| BasementType | N/a |
| ConstructionStyleAttachment | Detached |
| CoolingType | Central Air Conditioning |
| ExteriorFinish | Brick |
| FoundationType | Unknown |
| HeatingFuel | Natural Gas |
| HeatingType | Forced Air |
| StoriesTotal | 1 |
| SizeInterior | 700 - 1100 Sqft |
| Type | House |
| UtilityWater | Municipal Water |
Parking
| No Garage |
Land
| Acreage | No |
| Sewer | Sanitary Sewer |
| SizeDepth | 120 Ft ,1 In |
| SizeFrontage | 41 Ft ,8 In |
| SizeIrregular | 41.7 X 120.1 Ft |
| SizeTotalText | 41.7 X 120.1 Ft |
Rooms
| Level | Type | Length | Width | Dimensions |
|---|---|---|---|---|
| Basement | Bedroom | 7.14 m | 3.33 m | 7.14 m x 3.33 m |
| Basement | Bedroom 2 | 4.38 m | 2.08 m | 4.38 m x 2.08 m |
| Basement | Family Room | 3.24 m | 3.51 m | 3.24 m x 3.51 m |
| Basement | Kitchen | 3.27 m | 2.7 m | 3.27 m x 2.7 m |
| Ground Level | Bedroom | 3.3 m | 3.53 m | 3.3 m x 3.53 m |
| Ground Level | Bedroom 2 | 3.3 m | 3.1 m | 3.3 m x 3.1 m |
| Ground Level | Bedroom 3 | 2.21 m | 3.22 m | 2.21 m x 3.22 m |
| Ground Level | Kitchen | 2.86 m | 3.37 m | 2.86 m x 3.37 m |
| Ground Level | Living Room | 4.36 m | 3.78 m | 4.36 m x 3.78 m |
https://www.realtor.ca/real-estate/28583955/39-century-drive-toronto-kennedy-park-kennedy-park
Interested?
Contact us for more information
Joanna Wang
Salesperson
8 Sampson Mews Suite 201 The Shops At Don Mills
Toronto, Ontario M3C 0H5
