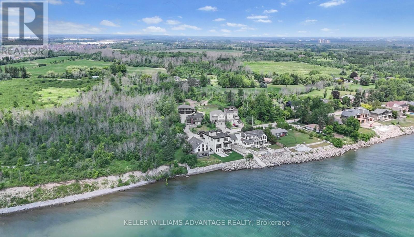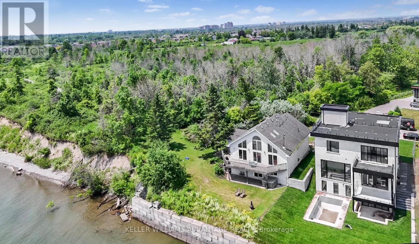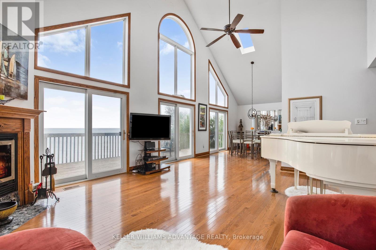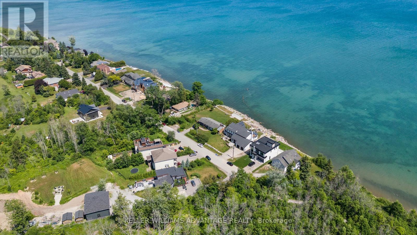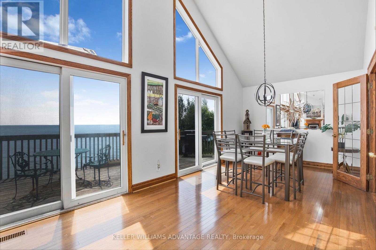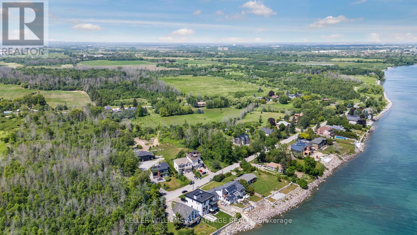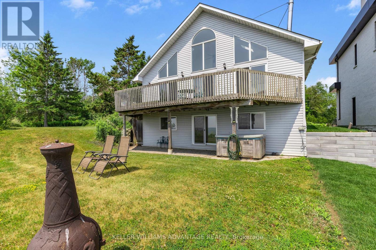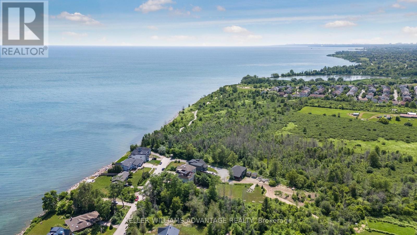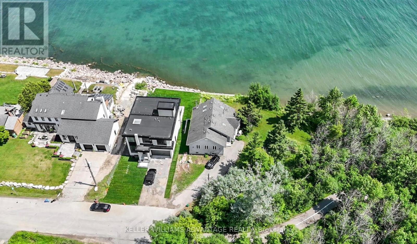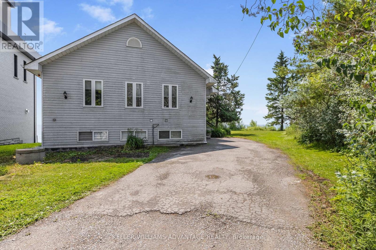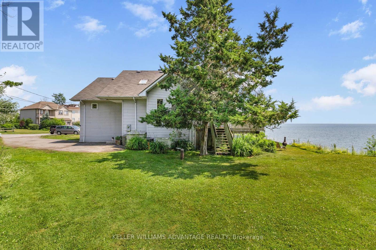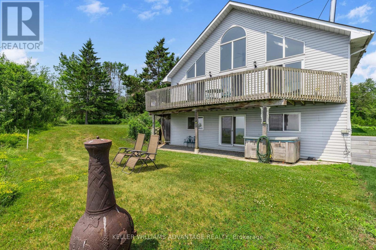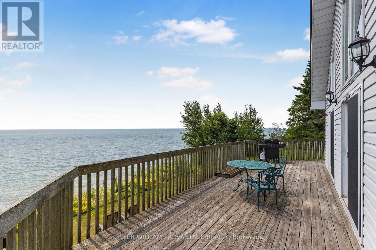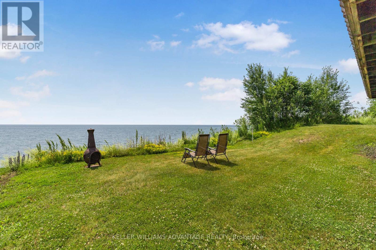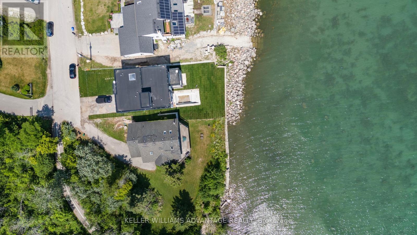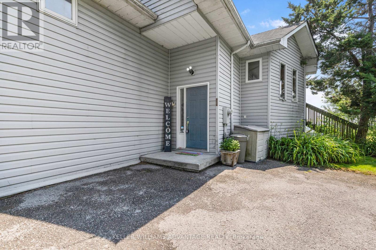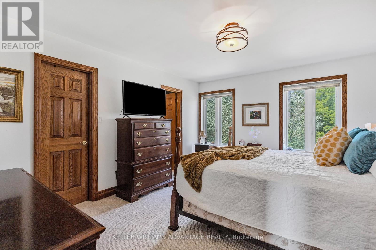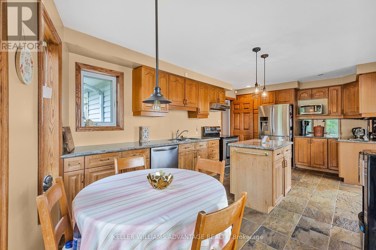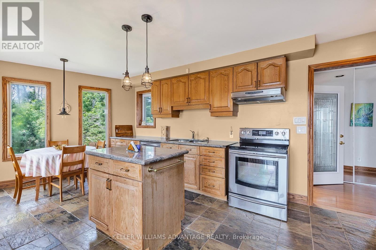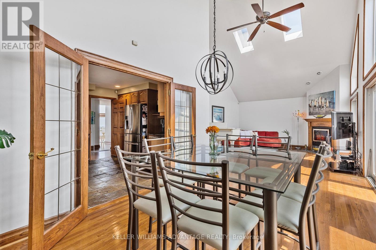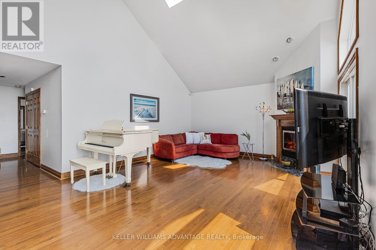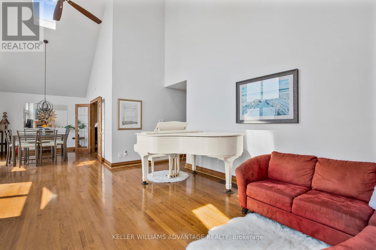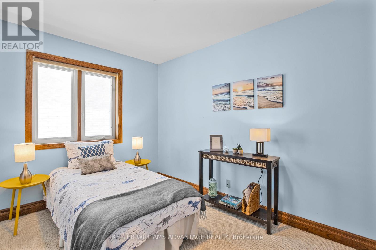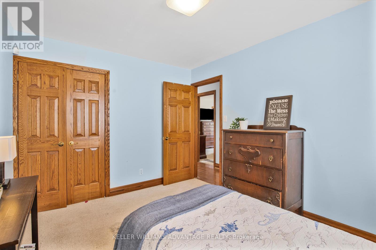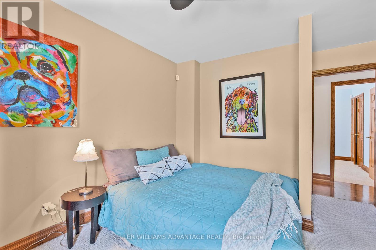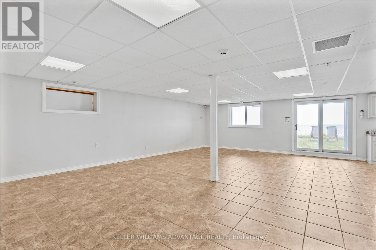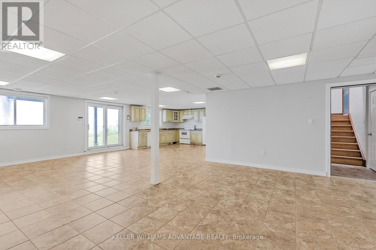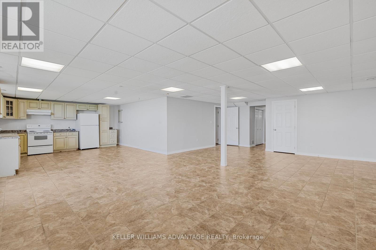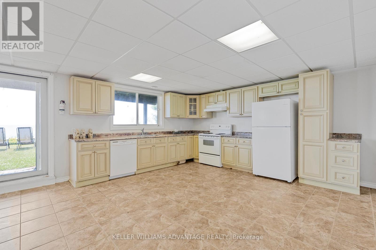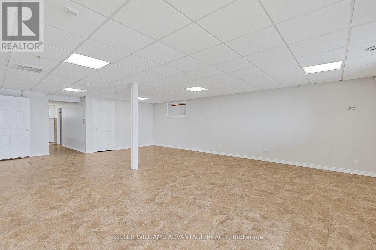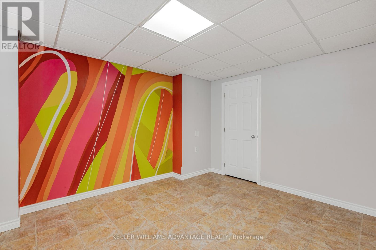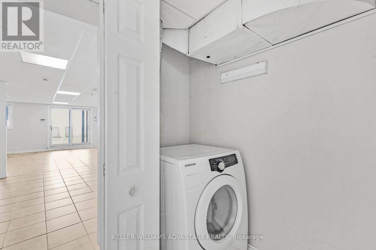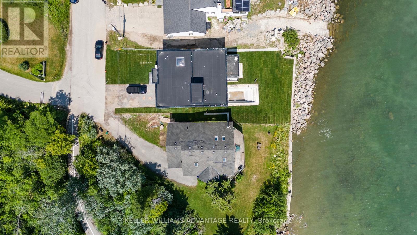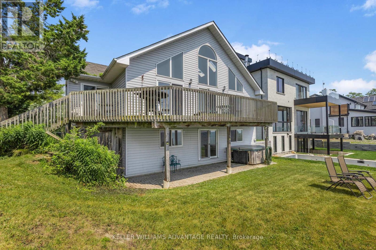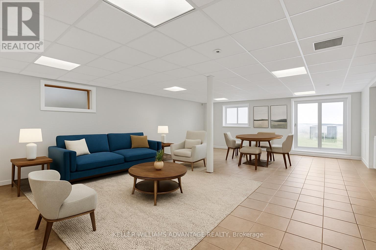58 Ontoro Boulevard Ajax, Ontario L1Z 1X6
$1,800,000
A Rare Waterfront Gem Offering Space, Style & Limitless Possibilities. Located in the heart of prestigious Southeast Ajax, this stunning 3-bedroom, 3-bathroom home with a fully finished walkout basement sits on over 92 feet of prime waterfront corner lot. Offering breathtaking water views and direct access to the Ajax Waterfront Trail. This is more than just a home it's a lifestyle on the lake. Explore future development potential. Step inside and be instantly wowed by soaring ceilings and beautiful skylights that bathe the living spaces in natural light. The open-concept layout is both spacious and elegant, perfect for entertaining or everyday living. Whether youre curling up with a book or hosting friends and family, the panoramic views of the water will always steal the show.Upstairs, the primary suite offers a peaceful retreat, while two additional bedrooms provide flexibility for growing families, guests, or office space. The walkout basement is fully finished and offers incredible potential for multi-generational living, an in-law suite, or income-generating investment with a separate entrance.Outside, enjoy your morning coffee or evening glass of wine overlooking the calming waters and lush green space. Minutes from Highway 401, Whitby Marina, Pickering Beach, and endless trails, and surrounded by parks, schools, and all amenities.This home is a true standout in location and lifestyle. Don't miss your chance to own a waterfront property with, stunning views, and incredible versatility. Call LA (id:61852)
Property Details
| MLS® Number | E12274597 |
| Property Type | Single Family |
| Neigbourhood | Lakeside |
| Community Name | South East |
| AmenitiesNearBy | Beach, Park |
| Easement | Environment Protected, None |
| Features | Conservation/green Belt |
| ParkingSpaceTotal | 5 |
| ViewType | Direct Water View, Unobstructed Water View |
| WaterFrontType | Waterfront |
Building
| BathroomTotal | 3 |
| BedroomsAboveGround | 3 |
| BedroomsBelowGround | 1 |
| BedroomsTotal | 4 |
| Age | 31 To 50 Years |
| Appliances | Dishwasher, Dryer, Stove, Refrigerator |
| ArchitecturalStyle | Raised Bungalow |
| BasementDevelopment | Finished |
| BasementFeatures | Separate Entrance, Walk Out |
| BasementType | N/a (finished) |
| ConstructionStyleAttachment | Detached |
| CoolingType | Central Air Conditioning |
| ExteriorFinish | Vinyl Siding |
| FireProtection | Alarm System |
| FireplacePresent | Yes |
| FireplaceTotal | 1 |
| FlooringType | Ceramic, Hardwood, Tile, Concrete, Slate, Carpeted |
| FoundationType | Block |
| HeatingFuel | Electric |
| HeatingType | Forced Air |
| StoriesTotal | 1 |
| SizeInterior | 1500 - 2000 Sqft |
| Type | House |
| UtilityWater | Drilled Well |
Parking
| No Garage |
Land
| AccessType | Public Road, Year-round Access |
| Acreage | No |
| LandAmenities | Beach, Park |
| Sewer | Holding Tank |
| SizeDepth | 36 Ft ,2 In |
| SizeFrontage | 136 Ft ,3 In |
| SizeIrregular | 136.3 X 36.2 Ft ; Irregular As Per Survey/deed/ |
| SizeTotalText | 136.3 X 36.2 Ft ; Irregular As Per Survey/deed/|under 1/2 Acre |
| SurfaceWater | Lake/pond |
| ZoningDescription | Res |
Rooms
| Level | Type | Length | Width | Dimensions |
|---|---|---|---|---|
| Lower Level | Kitchen | 3.93 m | 4.13 m | 3.93 m x 4.13 m |
| Lower Level | Bedroom | 3.17 m | 4 m | 3.17 m x 4 m |
| Lower Level | Bathroom | 2.87 m | 1.56 m | 2.87 m x 1.56 m |
| Lower Level | Other | 6.73 m | 4.24 m | 6.73 m x 4.24 m |
| Lower Level | Bedroom 4 | 3.04 m | 3.96 m | 3.04 m x 3.96 m |
| Lower Level | Recreational, Games Room | 6.28 m | 8.84 m | 6.28 m x 8.84 m |
| Main Level | Living Room | 4.75 m | 6.28 m | 4.75 m x 6.28 m |
| Main Level | Dining Room | 3.05 m | 4.27 m | 3.05 m x 4.27 m |
| Main Level | Kitchen | 3.08 m | 6.71 m | 3.08 m x 6.71 m |
| Main Level | Primary Bedroom | 4.51 m | 3.75 m | 4.51 m x 3.75 m |
| Main Level | Bedroom 2 | 2.96 m | 3.39 m | 2.96 m x 3.39 m |
| Main Level | Bedroom 3 | 4.51 m | 3.2 m | 4.51 m x 3.2 m |
| Main Level | Bathroom | 1.25 m | 2.13 m | 1.25 m x 2.13 m |
| Main Level | Bathroom | 5.18 m | 8.23 m | 5.18 m x 8.23 m |
Utilities
| Cable | Installed |
| Electricity | Installed |
| Telephone | Nearby |
https://www.realtor.ca/real-estate/28583968/58-ontoro-boulevard-ajax-south-east-south-east
Interested?
Contact us for more information
Saleema Osmani
Salesperson
1238 Queen St East Unit B
Toronto, Ontario M4L 1C3
