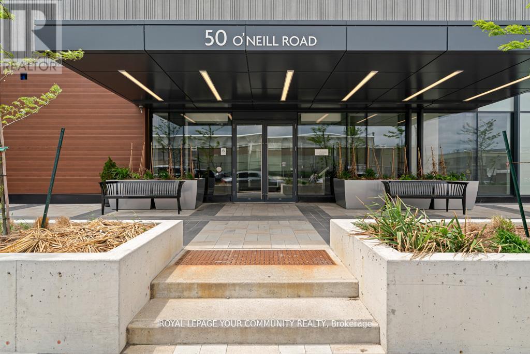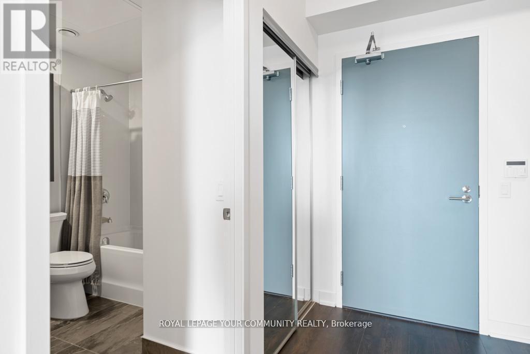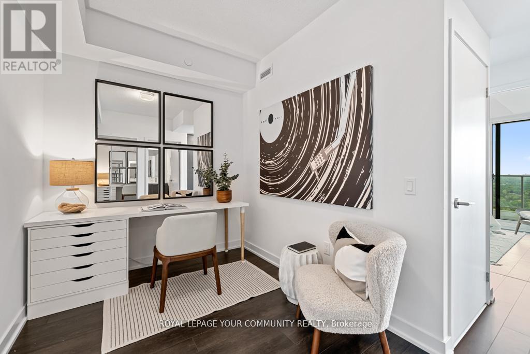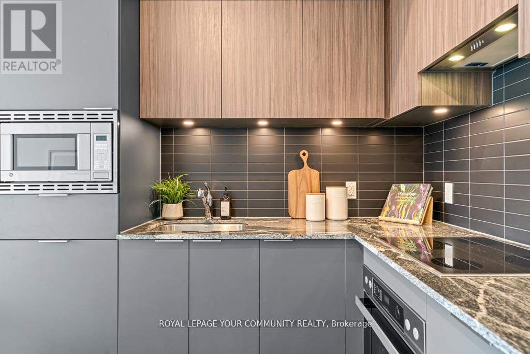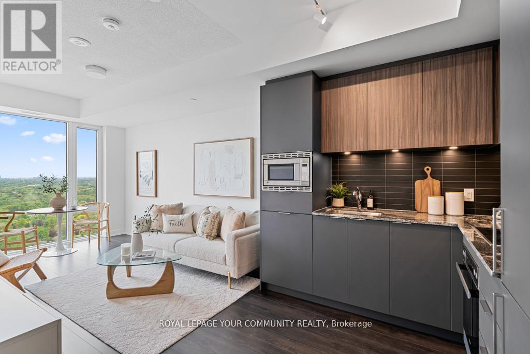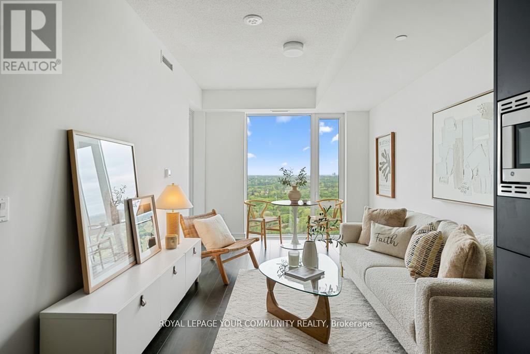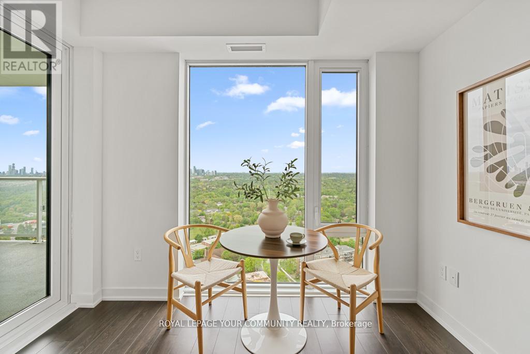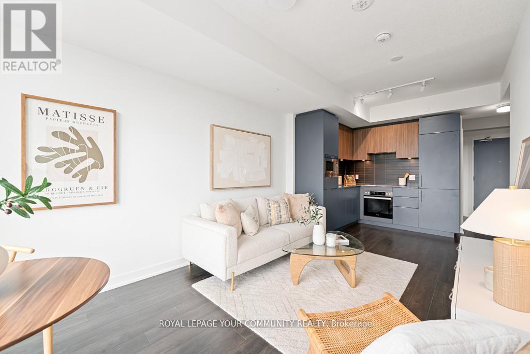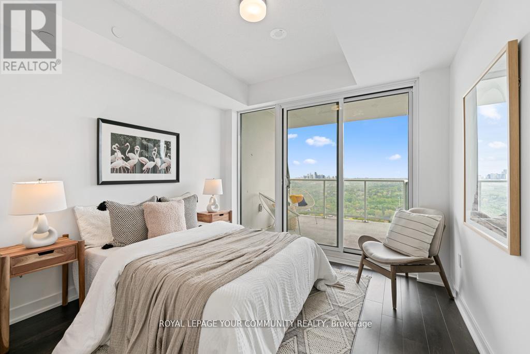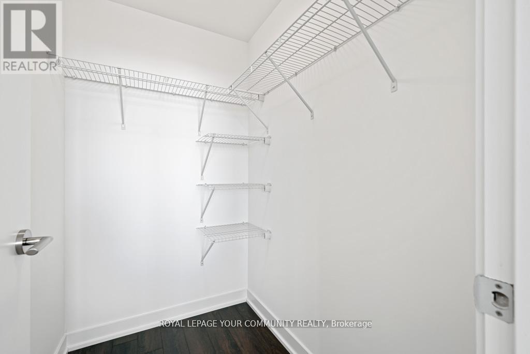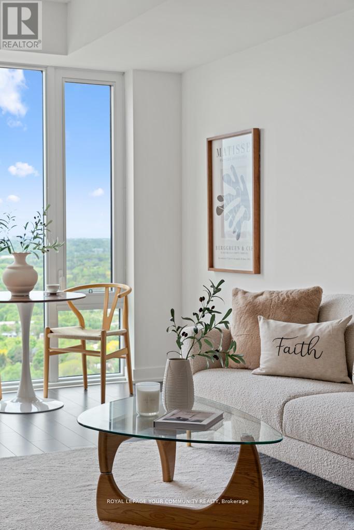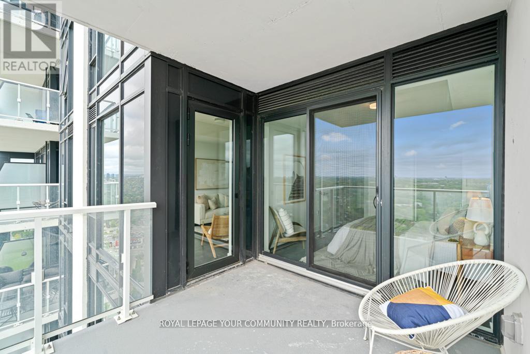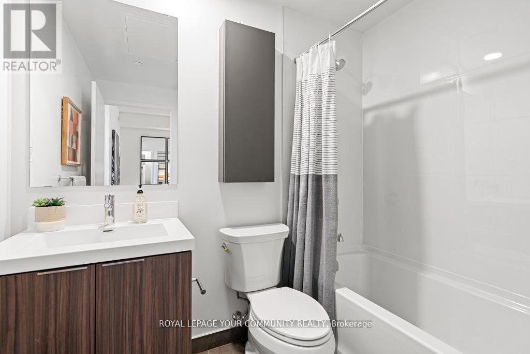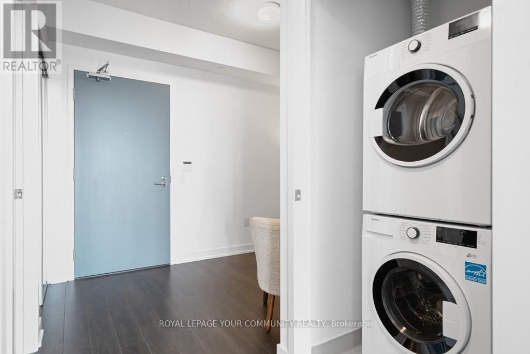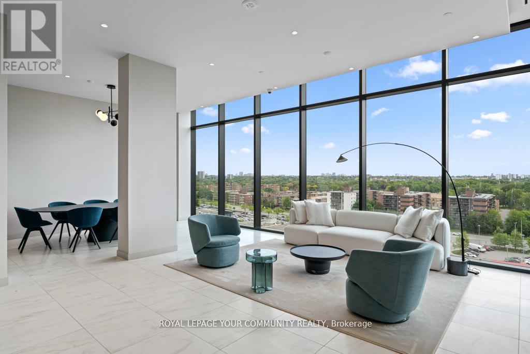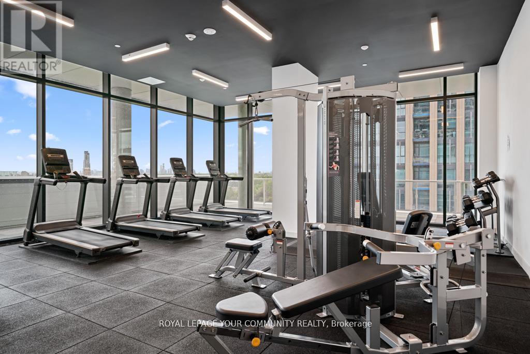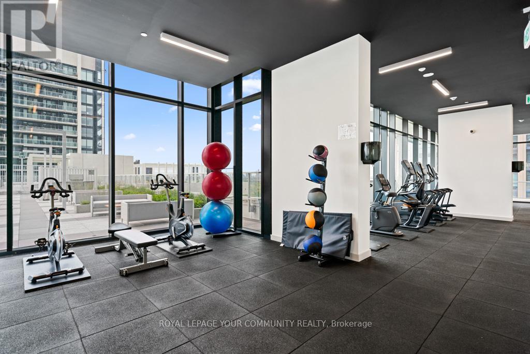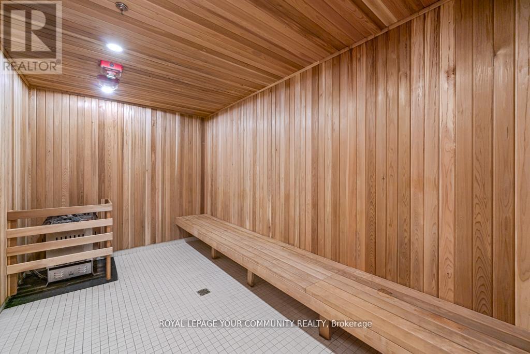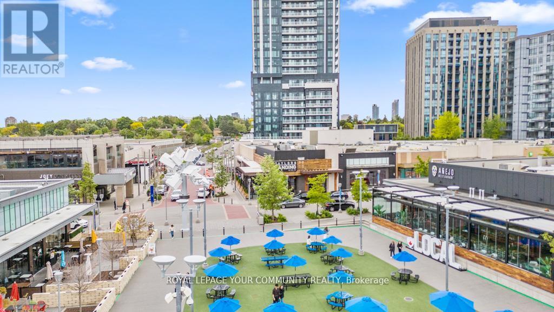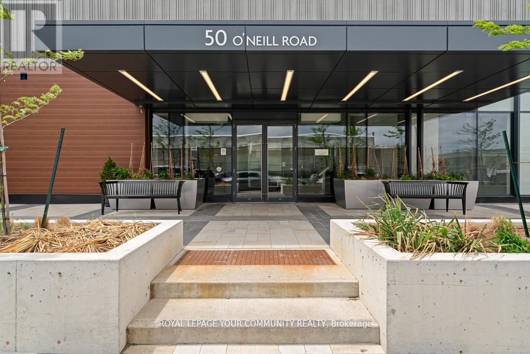3010 - 50 O'neill Road Toronto, Ontario M3C 0R1
$688,000Maintenance, Heat, Insurance, Water
$633.91 Monthly
Maintenance, Heat, Insurance, Water
$633.91 MonthlyWelcome to Rodeo Drive, Shops At Don Mills best kept secret!Don Mills is in the heart of midtown, connected to great shopping, fine dining, schools, parks and community centres! Stunning 1 Bedroom + Den boasting unobstructed South & South West Views of the city core & beyond from your huge full-size balcony terrace! One of the most functional floor plans with no wasted space featuring enclosed den that makes for the perfect 2nd bedroom or home office. Enjoy open-concept living area with 9ft ceiling & wide vinyl floors T/O. Chef's Kitchen boasting integrated Miele appliances, quartz counters with under-mount lighting. Spacious primary bedroom with Walking closet featuring huge floor to ceiling windows with incredible views! Comes with 1 underground parking spot, just steps to Shops at Don Mills & minutes to DVP, HWY 401, TTC public transit, just five minutes to the south, you have the upcoming Crosstown LRT on Eglinton, a speedy gateway to east and west Toronto. it offers an array of amenities including a 24-hour concierge, security cameras, a pet spa, fitness room, dry sauna, indoor lounge/party area, outdoor pool, hot tub, and expansive deck with scenic views, outdoor lounge and BBQ areas, a dining room with kitchen, bar lounge,boardroom, and game room! (id:61852)
Property Details
| MLS® Number | C12274159 |
| Property Type | Single Family |
| Neigbourhood | North York |
| Community Name | Banbury-Don Mills |
| AmenitiesNearBy | Park, Public Transit |
| CommunityFeatures | Pet Restrictions |
| Features | Elevator, Balcony, Carpet Free |
| ParkingSpaceTotal | 1 |
| PoolType | Outdoor Pool |
| ViewType | View |
Building
| BathroomTotal | 1 |
| BedroomsAboveGround | 1 |
| BedroomsBelowGround | 1 |
| BedroomsTotal | 2 |
| Age | New Building |
| Amenities | Security/concierge, Exercise Centre, Party Room, Visitor Parking, Storage - Locker |
| Appliances | Oven - Built-in |
| CoolingType | Central Air Conditioning |
| ExteriorFinish | Concrete |
| FireProtection | Security Guard, Smoke Detectors |
| FlooringType | Laminate |
| HeatingFuel | Natural Gas |
| HeatingType | Forced Air |
| SizeInterior | 600 - 699 Sqft |
| Type | Apartment |
Parking
| Underground | |
| Garage |
Land
| Acreage | No |
| LandAmenities | Park, Public Transit |
Rooms
| Level | Type | Length | Width | Dimensions |
|---|---|---|---|---|
| Flat | Living Room | 6.04 m | 3.08 m | 6.04 m x 3.08 m |
| Flat | Dining Room | 6.04 m | 3.08 m | 6.04 m x 3.08 m |
| Flat | Kitchen | 6.04 m | 3.08 m | 6.04 m x 3.08 m |
| Flat | Primary Bedroom | 3.38 m | 3.08 m | 3.38 m x 3.08 m |
| Flat | Den | 2.32 m | 2.56 m | 2.32 m x 2.56 m |
Interested?
Contact us for more information
Poulia Madani Kouchak
Salesperson
8854 Yonge Street
Richmond Hill, Ontario L4C 0T4
Doran Meratian
Salesperson
8854 Yonge Street
Richmond Hill, Ontario L4C 0T4

