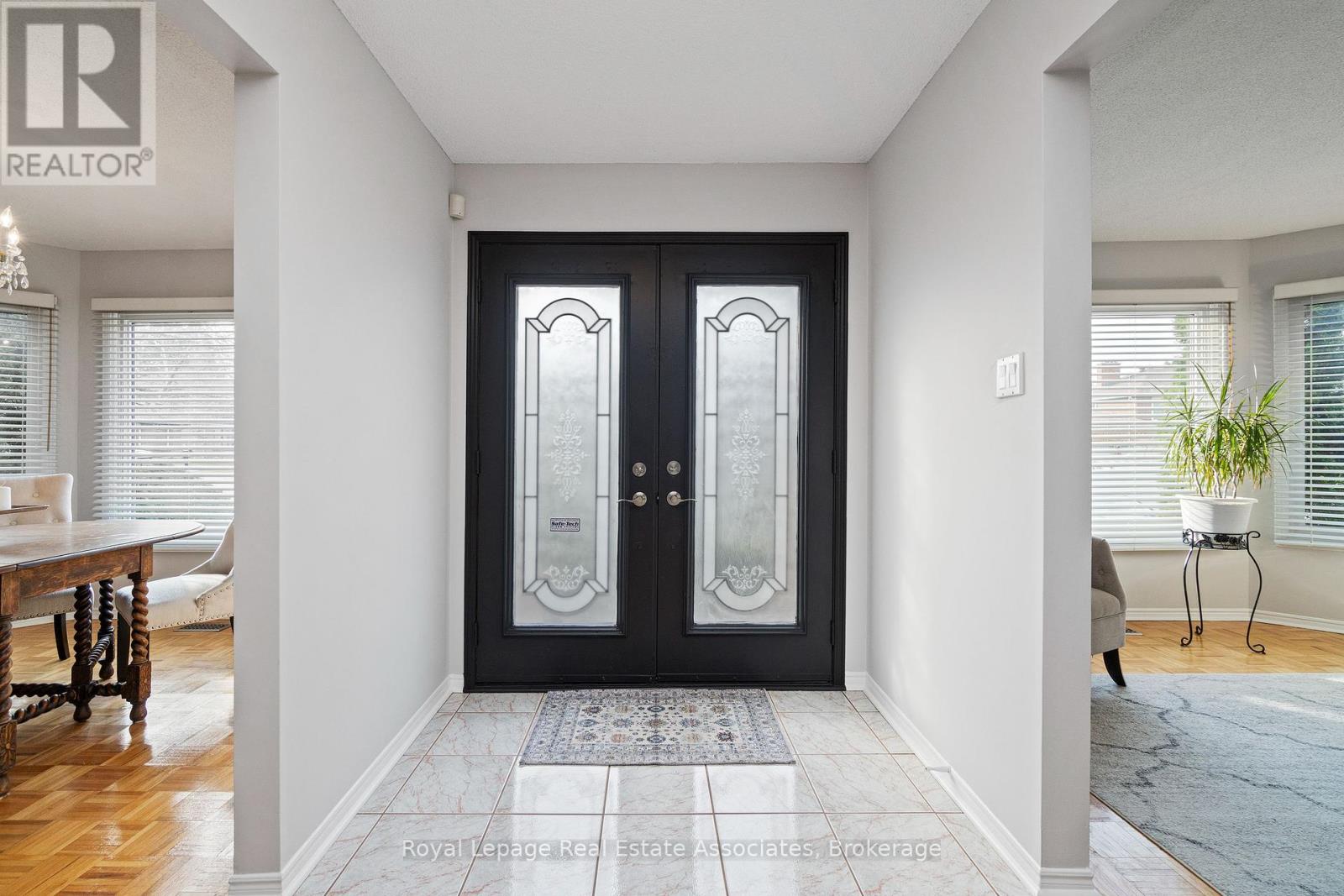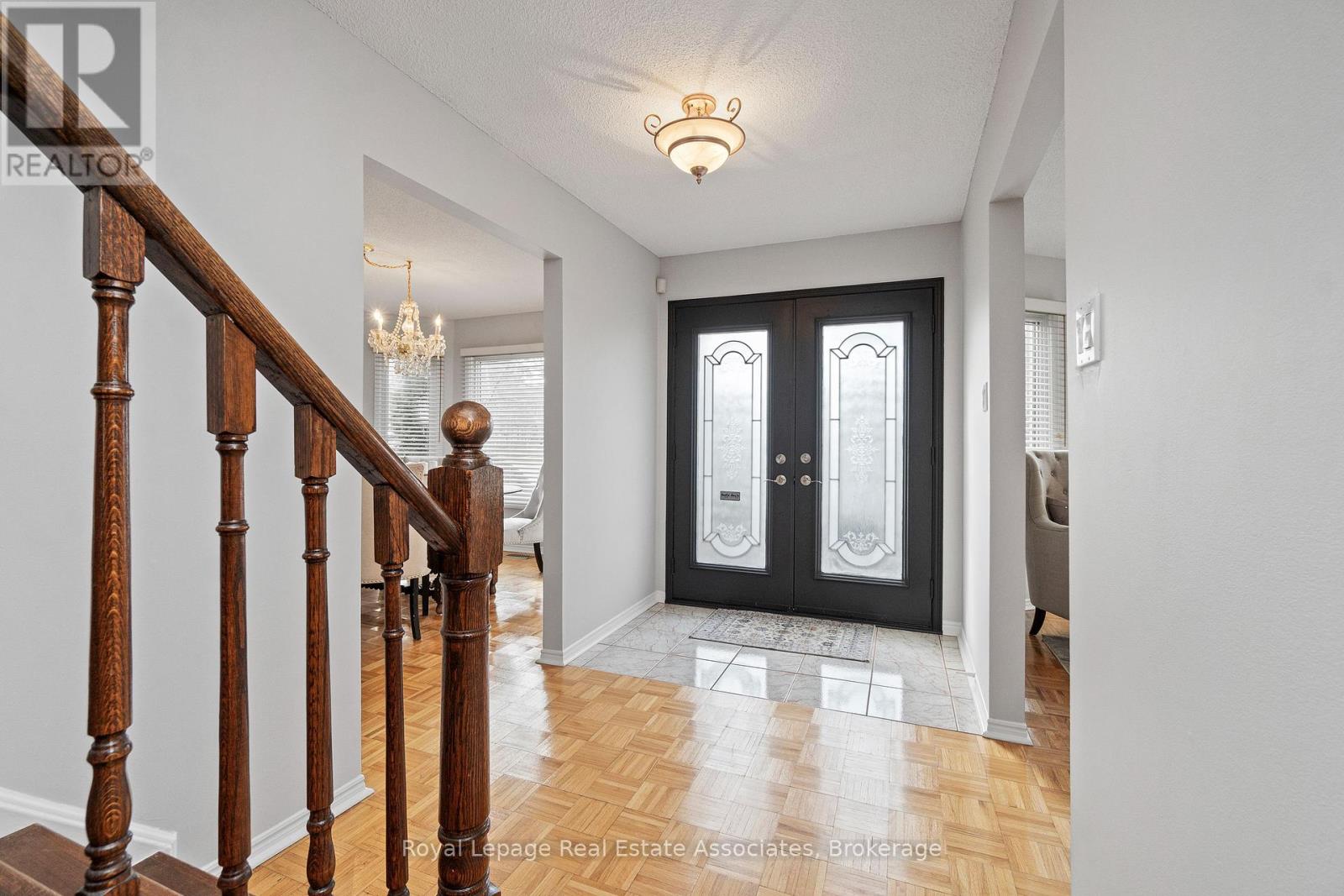1 Brookbank Court Brampton, Ontario L6G 3G2
$1,288,800
Located in the highly desirable heart lake community this lovingly maintained home sits on a Oversized landscaped corner lot on a private cul de sac offering exceptional value in this Sought after neighbourhood *with a beautiful frontage and a welcoming inviting presence this Home offers a blend of traditional charm and laced with modern updates throughout. Inside you'll Find distinct and spacious entertaining areas perfect for family gatherings and every day Living *the updated kitchen features brand new granite countertops, a breakfast bar ideal for Casual meals or prep and brand new stainless steel appliances *including refrigerator*built in Dishwasher*stove/oven and a microwave *sun-filled breakfast area is framed by wall to wall Windows creating a sun lit warm cheerful space to start your families day *while original Cabinetry provides solid functionality & generous storage, its ready for a modern refresh *updated bathrooms add to the homes comfort and convenience* the main level is full of Potential and ready for your custom value added personal touches *step outside to your own Summer retreat *cool off in the sparkling inground pool or host bbq's on a spacious deck Surrounded by privacy and mature landscaping* enjoy the convenience of top-rated local schools *easy access to major highways*public transit and nearby shopping *nature lovers will love the Convenience of strolling down the street to access scenic heartlake conservation park and its Network of walking and hiking trails and year round outdoor activities. (id:61852)
Property Details
| MLS® Number | W12273857 |
| Property Type | Single Family |
| Community Name | Heart Lake East |
| EquipmentType | Water Heater |
| Features | Wooded Area |
| ParkingSpaceTotal | 6 |
| PoolType | Inground Pool |
| RentalEquipmentType | Water Heater |
Building
| BathroomTotal | 3 |
| BedroomsAboveGround | 4 |
| BedroomsTotal | 4 |
| Amenities | Fireplace(s) |
| Appliances | Water Heater, Dishwasher, Microwave, Oven, Stove, Window Coverings, Refrigerator |
| BasementDevelopment | Finished |
| BasementType | Full (finished) |
| ConstructionStyleAttachment | Detached |
| CoolingType | Central Air Conditioning |
| ExteriorFinish | Brick |
| FireplacePresent | Yes |
| FireplaceTotal | 1 |
| FlooringType | Concrete, Parquet, Hardwood, Laminate |
| FoundationType | Concrete, Block |
| HalfBathTotal | 1 |
| HeatingFuel | Natural Gas |
| HeatingType | Forced Air |
| StoriesTotal | 2 |
| SizeInterior | 2500 - 3000 Sqft |
| Type | House |
| UtilityWater | Municipal Water |
Parking
| Attached Garage | |
| Garage |
Land
| Acreage | No |
| LandscapeFeatures | Landscaped |
| Sewer | Sanitary Sewer |
| SizeDepth | 120 Ft ,10 In |
| SizeFrontage | 66 Ft ,6 In |
| SizeIrregular | 66.5 X 120.9 Ft |
| SizeTotalText | 66.5 X 120.9 Ft |
Rooms
| Level | Type | Length | Width | Dimensions |
|---|---|---|---|---|
| Second Level | Primary Bedroom | 5.36 m | 3.38 m | 5.36 m x 3.38 m |
| Second Level | Bedroom 2 | 3.96 m | 3.37 m | 3.96 m x 3.37 m |
| Second Level | Bedroom 3 | 5.35 m | 3.36 m | 5.35 m x 3.36 m |
| Second Level | Bedroom 4 | 4.12 m | 3.36 m | 4.12 m x 3.36 m |
| Basement | Utility Room | 8.14 m | 3.37 m | 8.14 m x 3.37 m |
| Basement | Recreational, Games Room | 10.27 m | 9.65 m | 10.27 m x 9.65 m |
| Ground Level | Kitchen | 5.36 m | 3.36 m | 5.36 m x 3.36 m |
| Ground Level | Eating Area | 3.48 m | 3.37 m | 3.48 m x 3.37 m |
| Ground Level | Family Room | 3.64 m | 3.36 m | 3.64 m x 3.36 m |
| Ground Level | Living Room | 3.64 m | 3.36 m | 3.64 m x 3.36 m |
| Ground Level | Dining Room | 3.64 m | 3.36 m | 3.64 m x 3.36 m |
Interested?
Contact us for more information
Krista Denise Halder
Salesperson
103 Lakeshore Rd East
Mississauga, Ontario L5G 1E2

















































