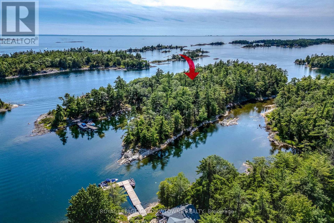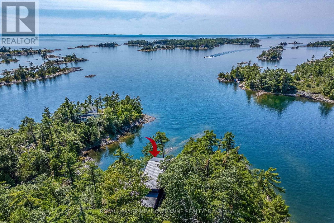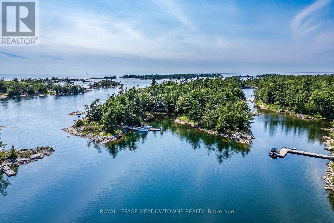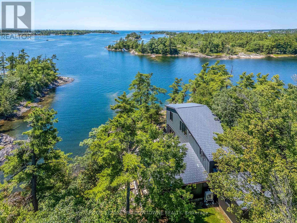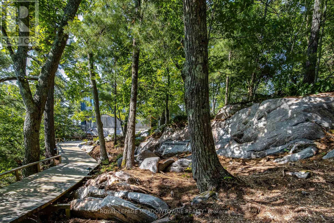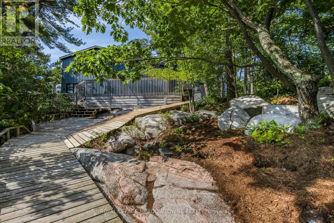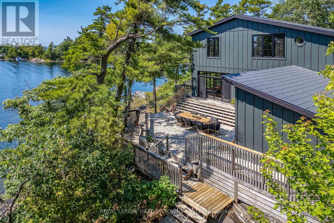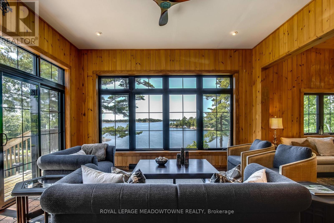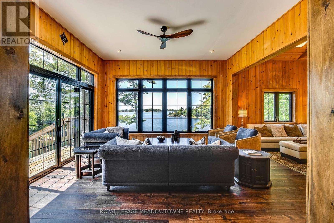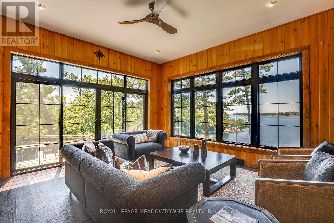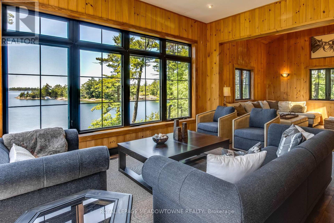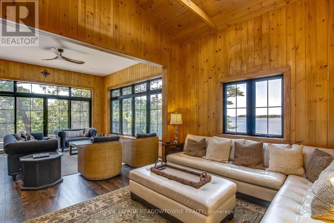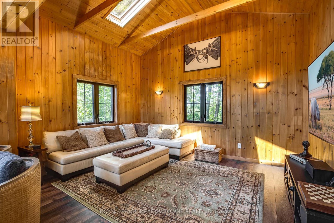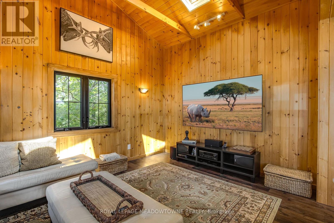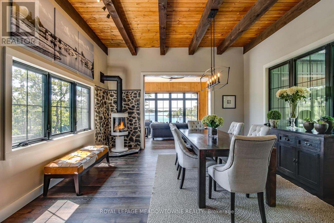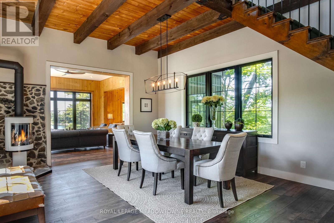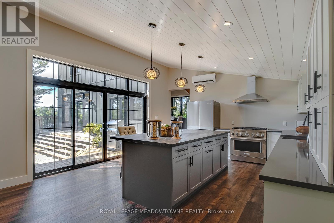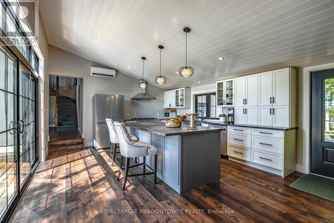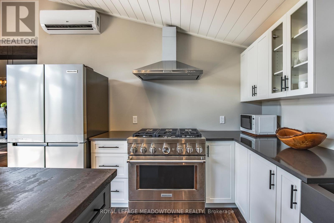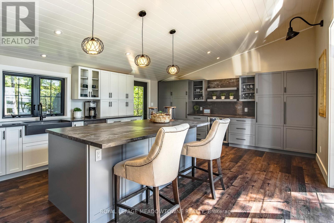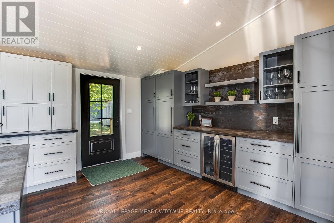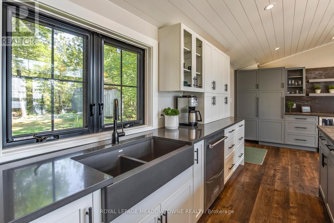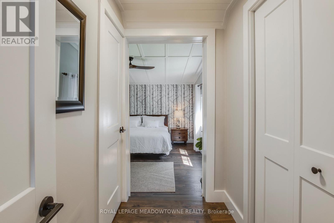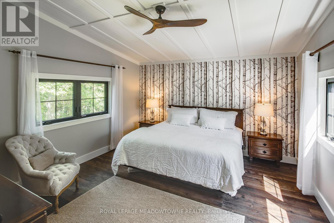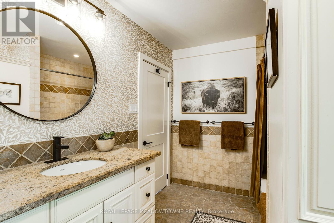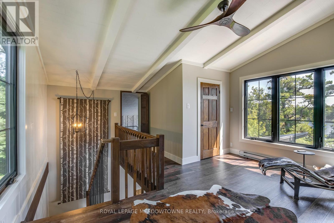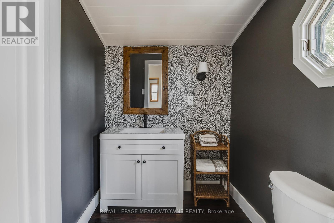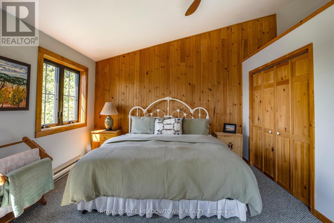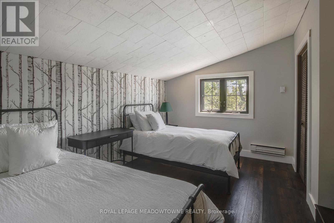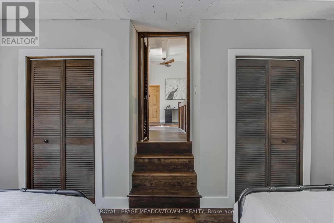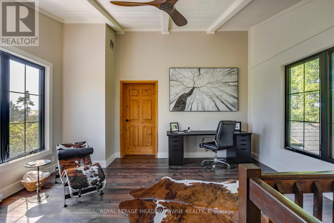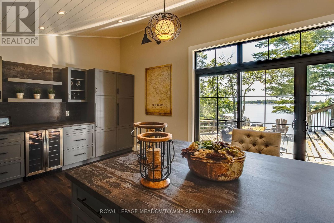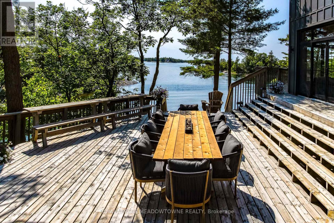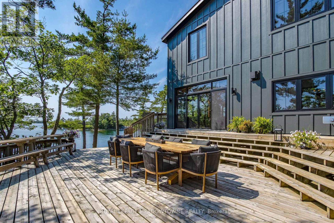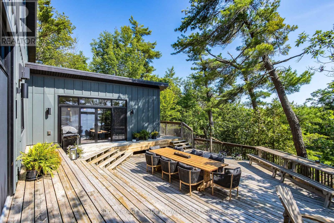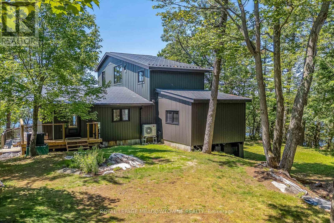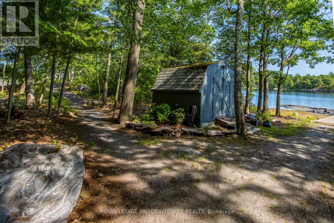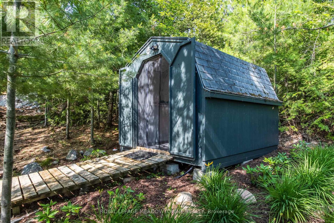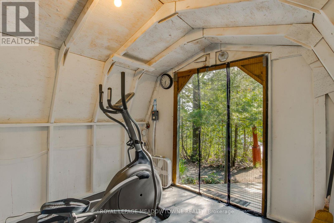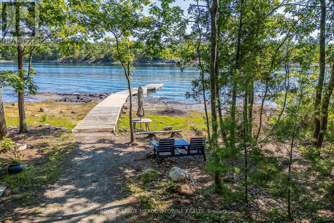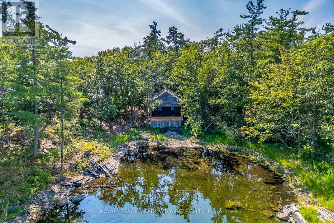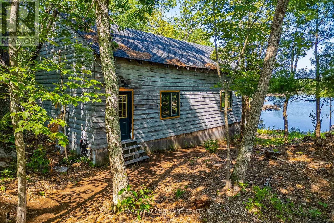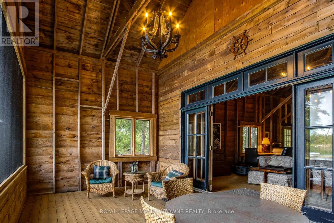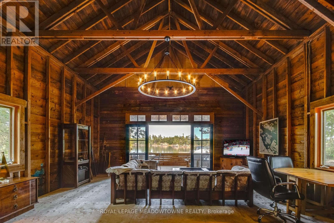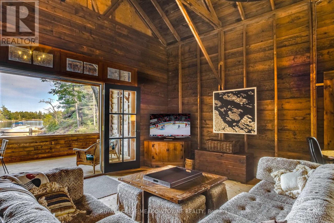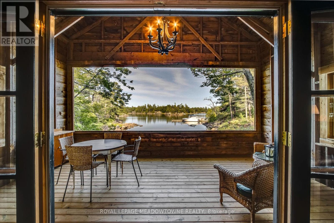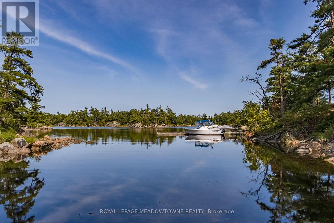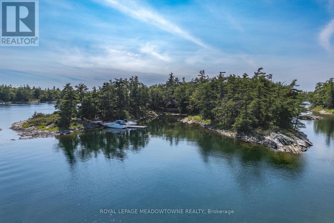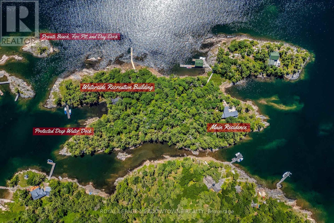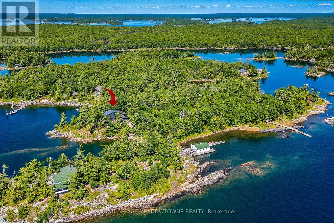1 Gb466 Island Aka Tower Island The Archipelago, Ontario P2A 1T2
$2,650,000
Set on a private 5-acre island, this west-facing property offers sweeping views of Georgian Bay, mature forests, and majestic granite outcroppings- an idyllic setting for family gatherings, summer escapes, or elegant entertaining. Approached via a picturesque boardwalk winding through rugged rock and towering pines, the main house sits elevated beneath a canopy of oak and pine trees. Enjoy breathtaking sunsets from an expansive west-facing deck that feels suspended between sky and water. Exquisitely designed interiors using the finest materials and finishes integrates a refined sensibility with the comfort of cottage life. This is Muskoka quality and style in a classic Georgian Bay setting! Fully renovated in 2024-25 the 2328 sq.ft.cottage features a spacious dining room with a gas fireplace, and an open concept west-facing living room and vaulted TV room- offering stunning views of the bay and ideal spaces for family gatherings or intimate moments. The Chefs Kitchen anchored by an impressive 8-ft island and complemented by a sleek bar area is ideal for both culinary creativity and entertaining. The two upper-level bedrooms provide comfortable sleeping quarters, while the main primary bedroom offers privacy, space and quiet serenity. A cozy lounge/office & 2-pc bath completes the upper floor, offering additional flexibility for your needs. A large 4 pc bath and laundry are adjacent to the master on the main floor. Further enhancements include: - A large backyard with views extending deep into the forest, complemented by perennial gardens and an area for recreation - a 840 sq ft waterside recreation building with vaulted ceilings and a huge screened-in porch -A well-equipped fitness shed - A private beach and fire pit with day dock - A protected deep-water dock for larger boats - A scenic waterfront walking trail linking the five buildings on the island. Only 8-10 min by boat from local marina via protected channel, easy even for a timid boater. (id:61852)
Property Details
| MLS® Number | X12273540 |
| Property Type | Single Family |
| Community Name | Archipelago South |
| AmenitiesNearBy | Beach, Marina |
| Easement | Unknown |
| EquipmentType | None |
| RentalEquipmentType | None |
| Structure | Dock |
| ViewType | View, Direct Water View |
| WaterFrontType | Waterfront |
Building
| BathroomTotal | 2 |
| BedroomsAboveGround | 3 |
| BedroomsTotal | 3 |
| Appliances | Oven - Built-in, Water Heater, Water Purifier, Water Treatment, All, Furniture |
| BasementType | None |
| ConstructionStyleAttachment | Detached |
| CoolingType | Ventilation System |
| FireProtection | Smoke Detectors |
| FireplacePresent | Yes |
| FoundationType | Block |
| HalfBathTotal | 1 |
| HeatingFuel | Electric |
| HeatingType | Heat Pump, Not Known |
| StoriesTotal | 2 |
| SizeInterior | 2000 - 2500 Sqft |
| Type | House |
| UtilityPower | Generator |
Parking
| No Garage |
Land
| AccessType | Water Access, Private Docking |
| Acreage | No |
| LandAmenities | Beach, Marina |
| Sewer | Septic System |
| SizeDepth | 5 Ft ,1 In |
| SizeFrontage | 2693 Ft ,7 In |
| SizeIrregular | 2693.6 X 5.1 Ft ; Acres |
| SizeTotalText | 2693.6 X 5.1 Ft ; Acres |
Rooms
| Level | Type | Length | Width | Dimensions |
|---|---|---|---|---|
| Second Level | Bedroom 2 | 4.69 m | 4.39 m | 4.69 m x 4.39 m |
| Second Level | Bedroom 3 | 4.39 m | 2.84 m | 4.39 m x 2.84 m |
| Second Level | Bathroom | 2.21 m | 1.68 m | 2.21 m x 1.68 m |
| Second Level | Office | 6.12 m | 4.39 m | 6.12 m x 4.39 m |
| Main Level | Living Room | 4.69 m | 4.38 m | 4.69 m x 4.38 m |
| Main Level | Dining Room | 7.13 m | 4.39 m | 7.13 m x 4.39 m |
| Main Level | Kitchen | 6.95 m | 4.33 m | 6.95 m x 4.33 m |
| Main Level | Family Room | 4.69 m | 3.43 m | 4.69 m x 3.43 m |
| Main Level | Primary Bedroom | 4.38 m | 3.92 m | 4.38 m x 3.92 m |
| Main Level | Bathroom | 3.49 m | 2.37 m | 3.49 m x 2.37 m |
Interested?
Contact us for more information
George Webster
Salesperson
6948 Financial Drive Suite A
Mississauga, Ontario L5N 8J4
