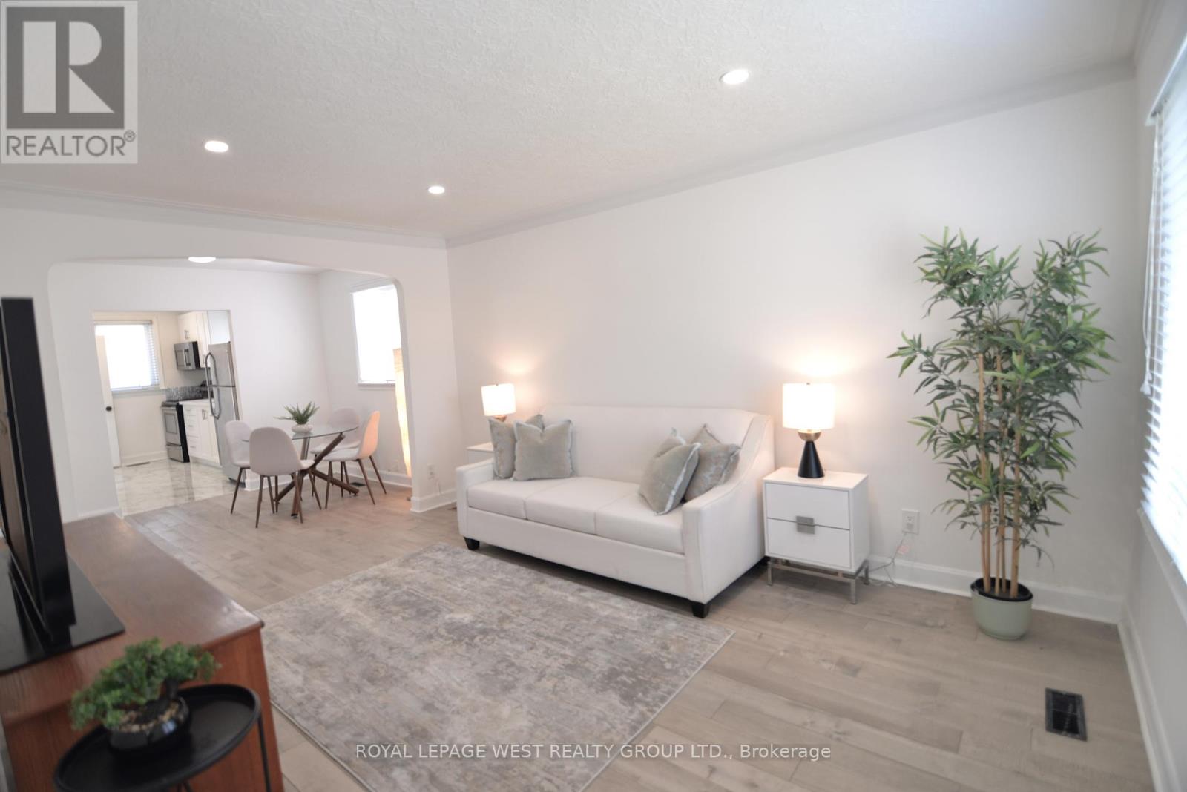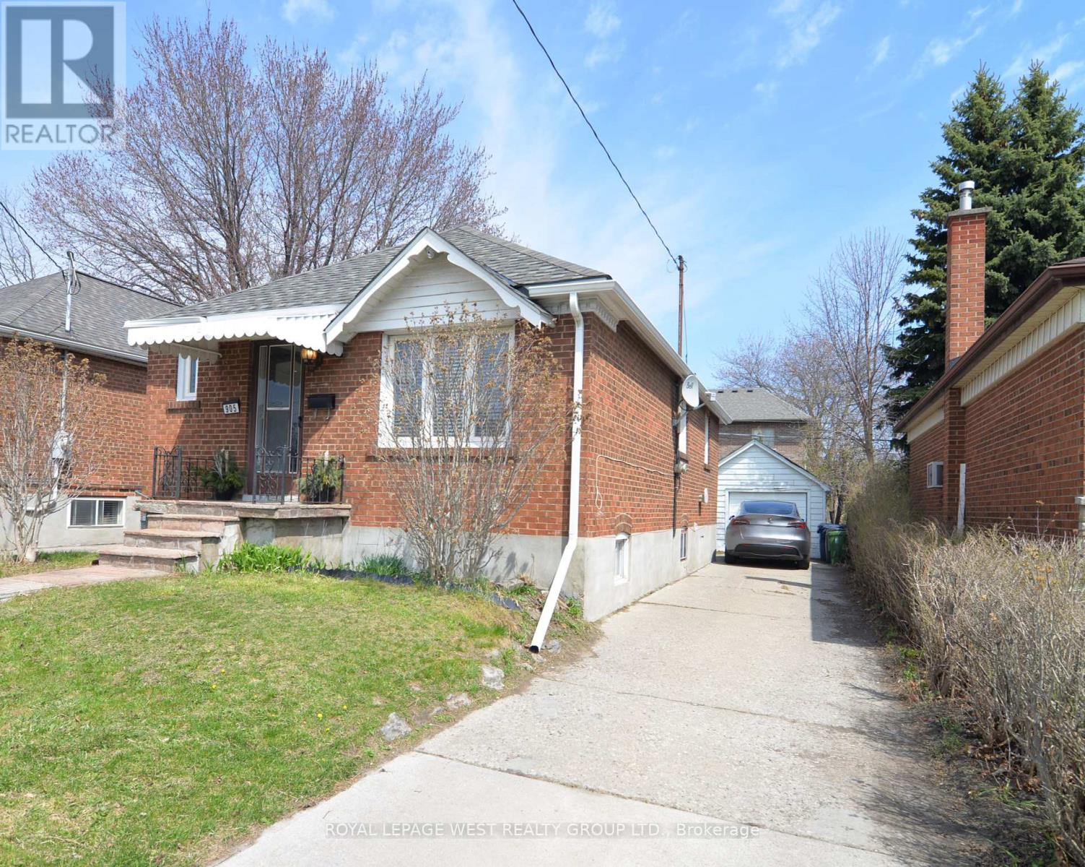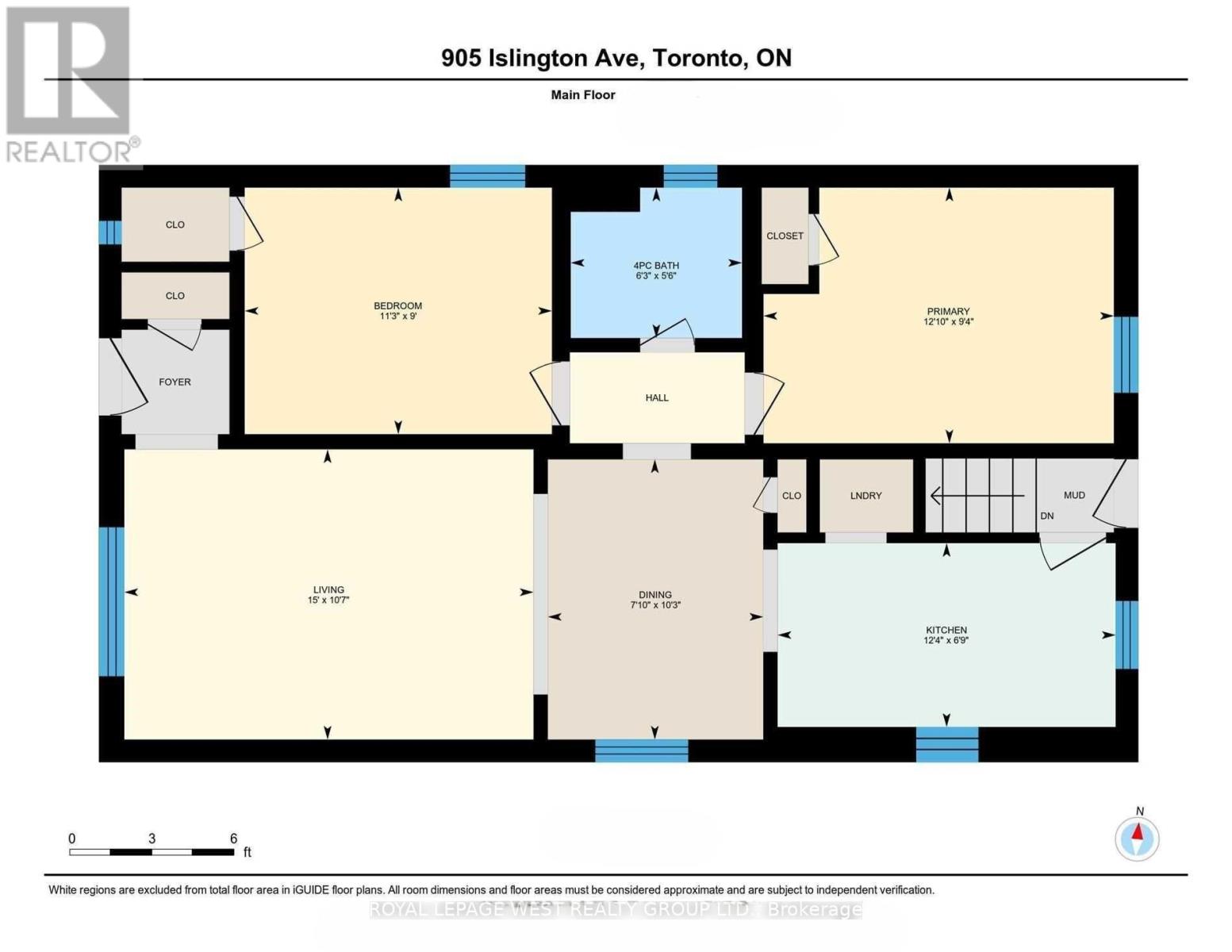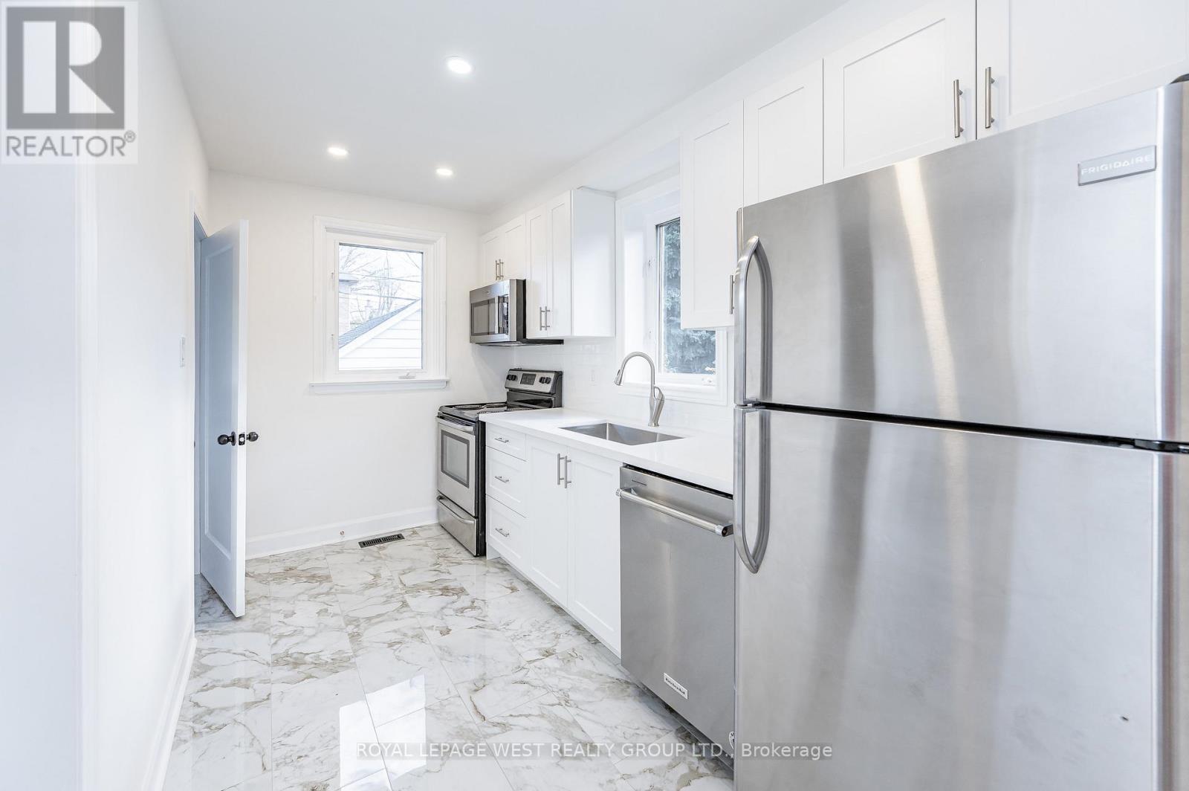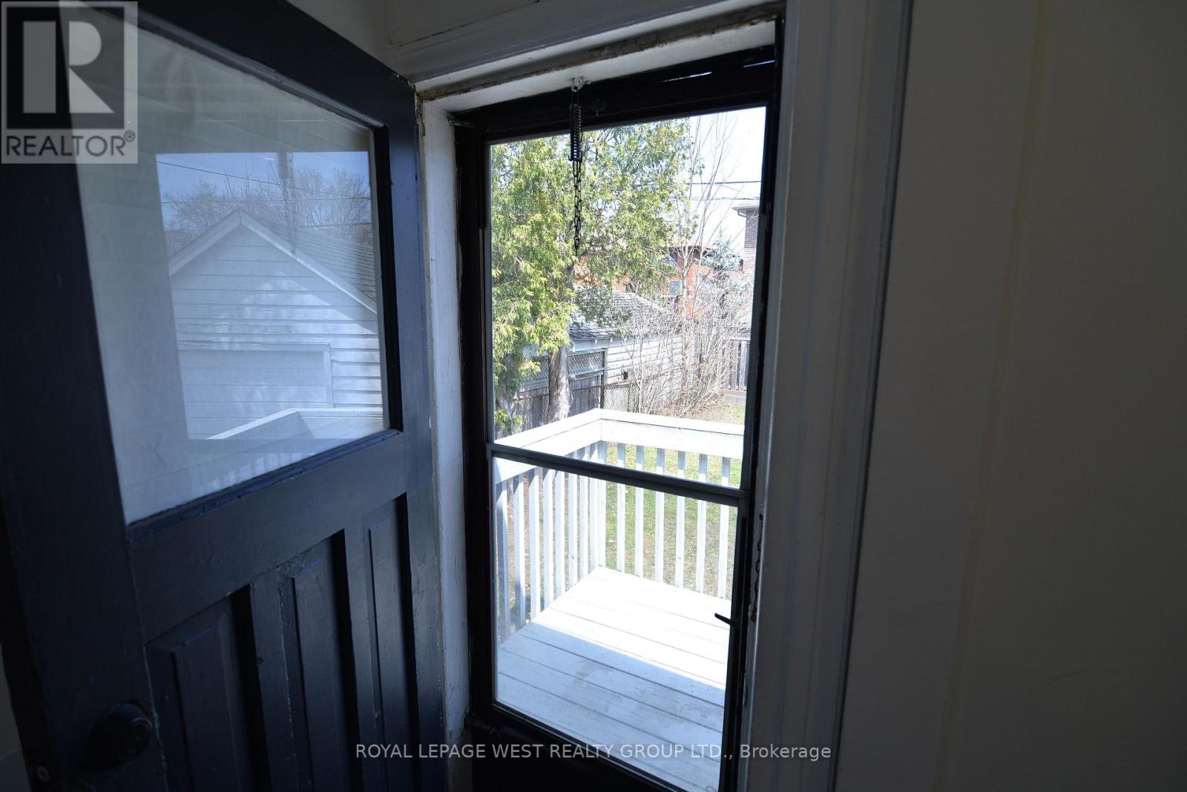905 Islington Avenue Toronto, Ontario M8Z 4P1
$950,000
Welcome to this Renovated Multi-generational Home. Includes: 2 Kitchens, 2 Laundry Rooms, 2 Separate Entrances, Private Drive for 3 cars, and 1.5 Detached Garage. A Bright Esthetic w/ Pot Lights & Fixtures Throughout. Closet in Foyer, Modern Wood Plank Floors, White Kitchen, Quartz Counters, Deep Double Sink. Direct Backyard Access to Porch For BBQ. Large Windows in Living Room and 2 Bedrooms w/ Closets. Basement Entry from Backyard Door with a Foyer Landing. Take the Wood Staircase and Enter Into the Kitchen For Easy Grocery Drop Off. Plenty of White Cabinetry for All the Essentials, Quartz Counters, Window Over Deep Sink, A Breakfast Nook and Living Rm With Windows Throughout. 2 more Bedrooms (for a total of 4) with a Closet and Even a Separate Linen Closet Off Bathroom. The 2nd Laundry has Side by Side Appliances. New Full Size Samsung Washing Machine Installed in 2024 and a Deep Laundry Sink Next To The Dryer w/Storage Nook. New Furnace 2024 Lennox High Efficiency and Air Conditioner. The Grassy Backyard Has Cedars Along the North Side For Privacy. A Perfect Location to Access the Highway in Either Direction or Subway Up the Street. Walk to Shops: No Frills, Costco, IKEA, and the Vibrant Restaurant Community Sprawl Along the Queensway. A Short Walk to the Brand New Holy Angels School or Norseman Community. (id:61852)
Property Details
| MLS® Number | W12273570 |
| Property Type | Single Family |
| Neigbourhood | Stonegate-Queensway |
| Community Name | Stonegate-Queensway |
| ParkingSpaceTotal | 4 |
Building
| BathroomTotal | 2 |
| BedroomsAboveGround | 2 |
| BedroomsBelowGround | 2 |
| BedroomsTotal | 4 |
| Appliances | Water Heater |
| ArchitecturalStyle | Bungalow |
| BasementDevelopment | Finished |
| BasementFeatures | Walk Out |
| BasementType | N/a (finished) |
| ConstructionStyleAttachment | Detached |
| CoolingType | Central Air Conditioning |
| ExteriorFinish | Brick |
| FlooringType | Hardwood, Laminate, Porcelain Tile |
| FoundationType | Block |
| HeatingFuel | Natural Gas |
| HeatingType | Forced Air |
| StoriesTotal | 1 |
| SizeInterior | 700 - 1100 Sqft |
| Type | House |
| UtilityWater | Municipal Water |
Parking
| Detached Garage | |
| Garage |
Land
| Acreage | No |
| Sewer | Sanitary Sewer |
| SizeDepth | 102 Ft |
| SizeFrontage | 33 Ft ,3 In |
| SizeIrregular | 33.3 X 102 Ft |
| SizeTotalText | 33.3 X 102 Ft |
Rooms
| Level | Type | Length | Width | Dimensions |
|---|---|---|---|---|
| Basement | Living Room | 3.35 m | 2.93 m | 3.35 m x 2.93 m |
| Basement | Eating Area | 2.9 m | 2.1 m | 2.9 m x 2.1 m |
| Basement | Kitchen | 3.35 m | 2.93 m | 3.35 m x 2.93 m |
| Basement | Bedroom 3 | 3.41 m | 2.74 m | 3.41 m x 2.74 m |
| Basement | Bedroom 4 | 5 m | 2.83 m | 5 m x 2.83 m |
| Main Level | Living Room | 4.58 m | 3.27 m | 4.58 m x 3.27 m |
| Main Level | Dining Room | 3.14 m | 2.5 m | 3.14 m x 2.5 m |
| Main Level | Kitchen | 3.81 m | 2.13 m | 3.81 m x 2.13 m |
| Main Level | Primary Bedroom | 3.9 m | 2.89 m | 3.9 m x 2.89 m |
| Main Level | Bedroom 2 | 3.5 m | 2.74 m | 3.5 m x 2.74 m |
Interested?
Contact us for more information
Beatrice P Raposo
Salesperson
5040 Dundas Street West
Toronto, Ontario M9A 1B8
