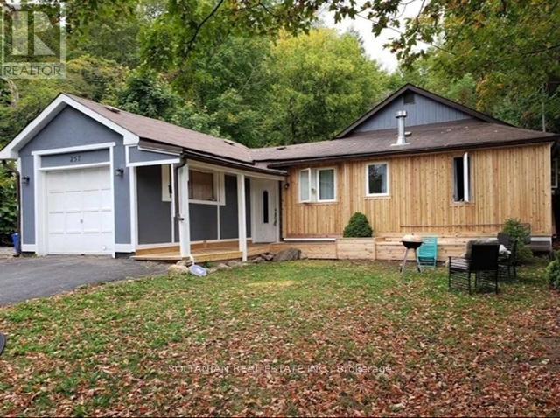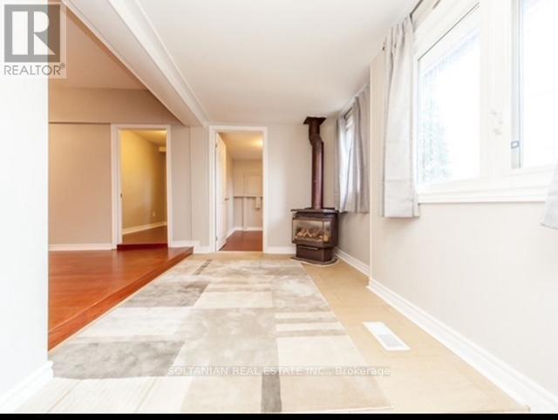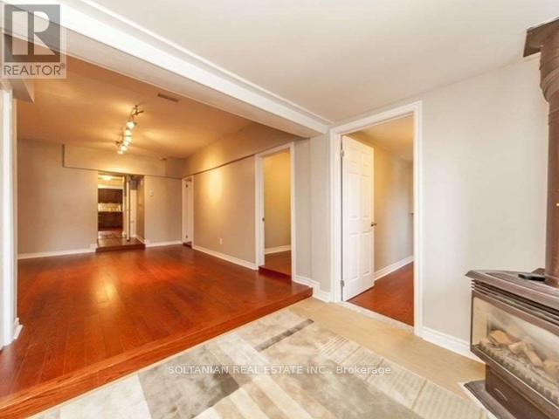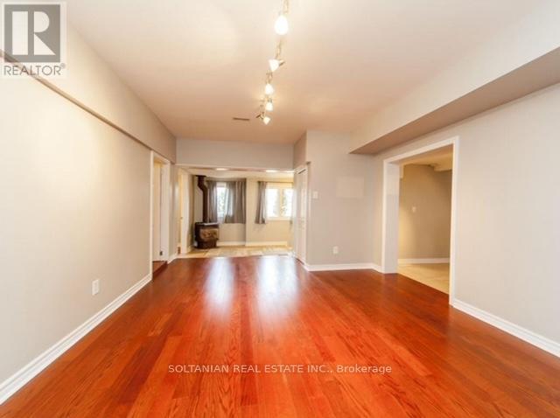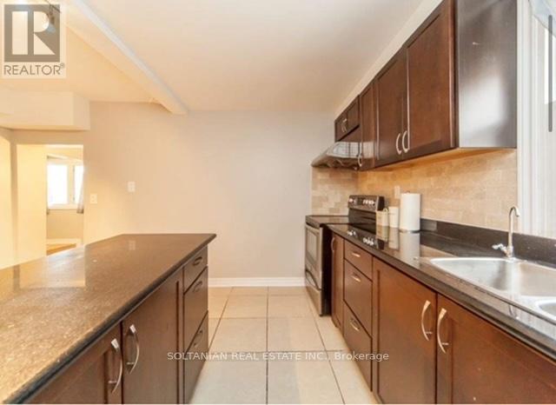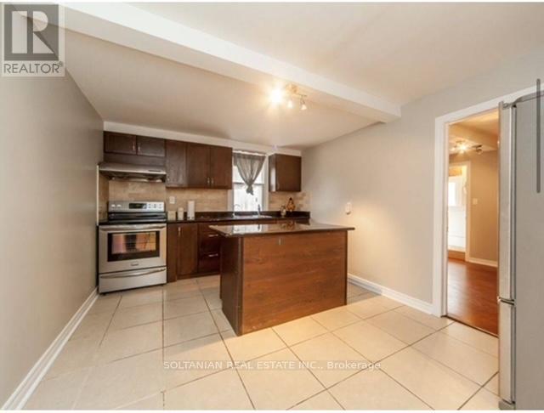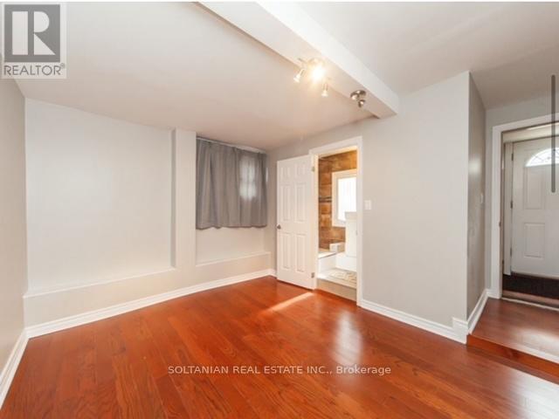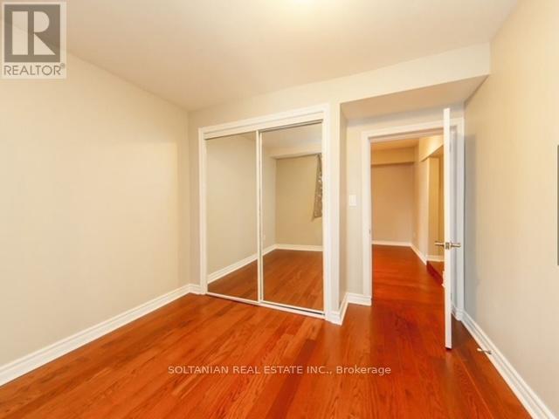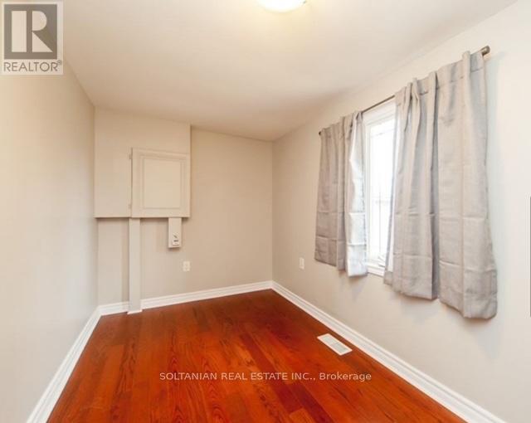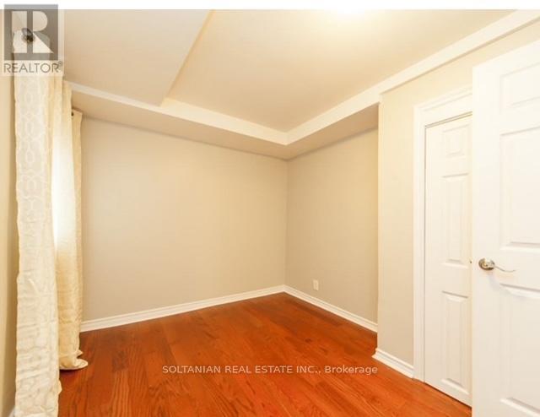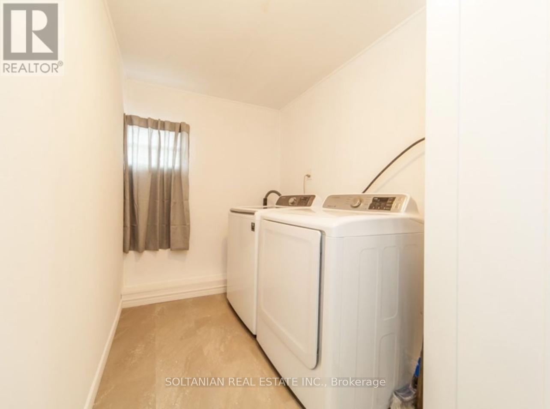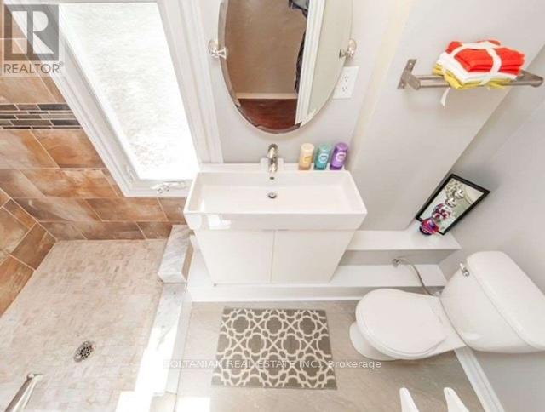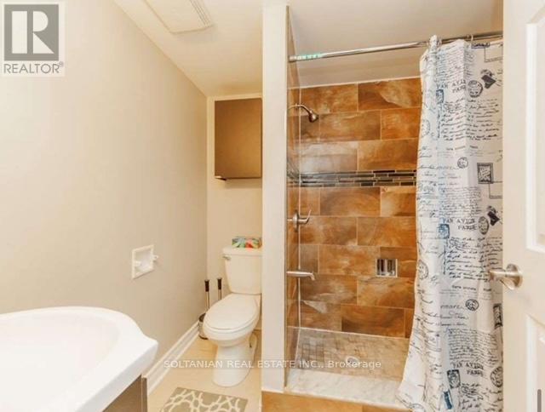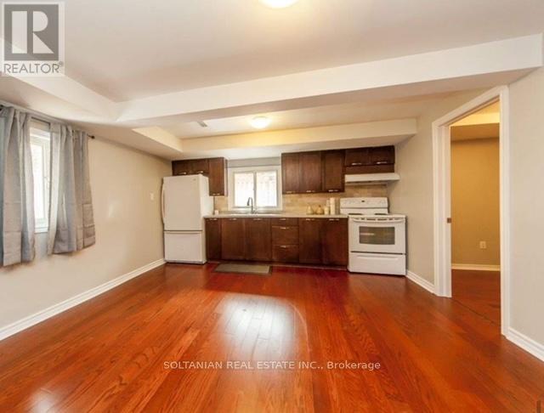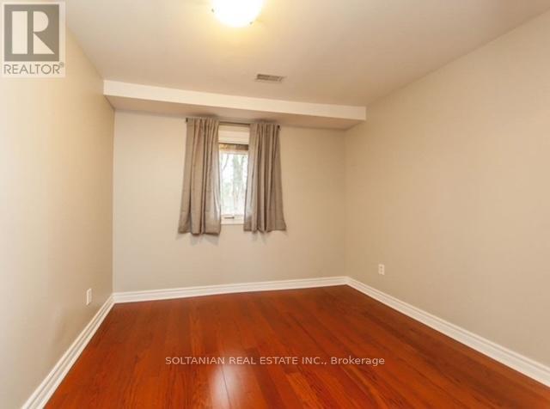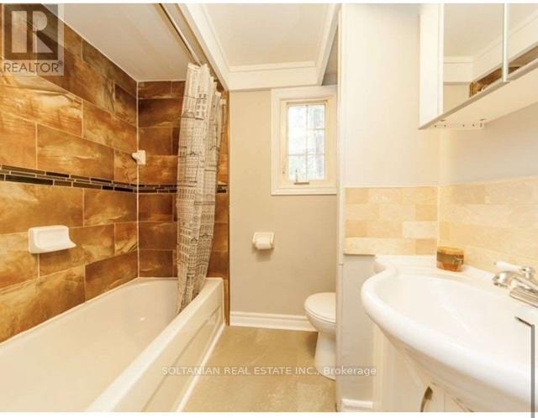257 Parkwood Avenue Georgina, Ontario L4P 2X2
$699,999
Great Income property duplex for investors and first time home buyer who may supplement rental income for mortgage from one of the units and live in the other. The house features two completely separate units, one 4 bedrooms and 2 washrooms front unit and one 2 bedrooms and 1 washroom back unit. One attached garage for front unit. heated crawl spaces, lots of upgrades. 2 full Kitchens, newer custom cedar siding for front exterior, 2 fridges, 2 stoves, 1 dishwasher, 2 washer 1 dryer, 200 amp lighting. Rental income from front unit is between 2500-3000 and for the back unit is 1800-2200. close to 404, school, lake and shops (id:61852)
Property Details
| MLS® Number | N12273220 |
| Property Type | Multi-family |
| Community Name | Keswick South |
| AmenitiesNearBy | Marina, Public Transit, Park |
| CommunityFeatures | Community Centre |
| EquipmentType | Water Heater |
| Features | In-law Suite |
| ParkingSpaceTotal | 5 |
| RentalEquipmentType | Water Heater |
Building
| BathroomTotal | 3 |
| BedroomsAboveGround | 6 |
| BedroomsTotal | 6 |
| Appliances | Garage Door Opener Remote(s), Water Heater, Dishwasher, Dryer, Two Stoves, Two Washers, Two Refrigerators |
| ArchitecturalStyle | Bungalow |
| BasementType | Crawl Space |
| CoolingType | Window Air Conditioner, Ventilation System |
| ExteriorFinish | Stucco, Wood |
| FoundationType | Block |
| HeatingFuel | Natural Gas |
| HeatingType | Forced Air |
| StoriesTotal | 1 |
| SizeInterior | 2000 - 2500 Sqft |
| Type | Duplex |
| UtilityWater | Municipal Water |
Parking
| Attached Garage | |
| Garage |
Land
| Acreage | No |
| FenceType | Partially Fenced, Fenced Yard |
| LandAmenities | Marina, Public Transit, Park |
| Sewer | Sanitary Sewer |
| SizeDepth | 125 Ft |
| SizeFrontage | 50 Ft |
| SizeIrregular | 50 X 125 Ft |
| SizeTotalText | 50 X 125 Ft |
| SurfaceWater | Lake/pond |
Rooms
| Level | Type | Length | Width | Dimensions |
|---|---|---|---|---|
| Main Level | Primary Bedroom | 4.34 m | 2.95 m | 4.34 m x 2.95 m |
| Main Level | Kitchen | 4.06 m | 1.02 m | 4.06 m x 1.02 m |
| Main Level | Family Room | 4.37 m | 4.11 m | 4.37 m x 4.11 m |
| Main Level | Bedroom 2 | 3.2 m | 3.02 m | 3.2 m x 3.02 m |
| Main Level | Bedroom 3 | 3.25 m | 1.91 m | 3.25 m x 1.91 m |
| Main Level | Bedroom 4 | 3.15 m | 2.13 m | 3.15 m x 2.13 m |
| Main Level | Kitchen | 4.17 m | 3.43 m | 4.17 m x 3.43 m |
| Main Level | Dining Room | 2.74 m | 2.59 m | 2.74 m x 2.59 m |
| Main Level | Foyer | 1.32 m | 1.14 m | 1.32 m x 1.14 m |
| Main Level | Bedroom | 3.96 m | 2.64 m | 3.96 m x 2.64 m |
| Main Level | Bedroom 2 | 3.3 m | 2.62 m | 3.3 m x 2.62 m |
| Main Level | Foyer | 1.93 m | 1.37 m | 1.93 m x 1.37 m |
Utilities
| Cable | Installed |
| Electricity | Installed |
| Sewer | Installed |
https://www.realtor.ca/real-estate/28580861/257-parkwood-avenue-georgina-keswick-south-keswick-south
Interested?
Contact us for more information
Mostafa Alabaf-Sabaghi
Salesperson
175 Willowdale Ave Ste 100
Toronto, Ontario M2N 4Y9
