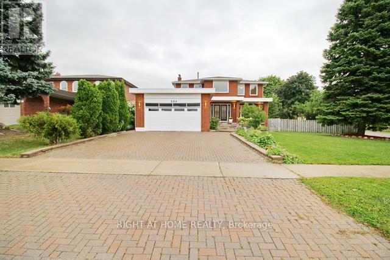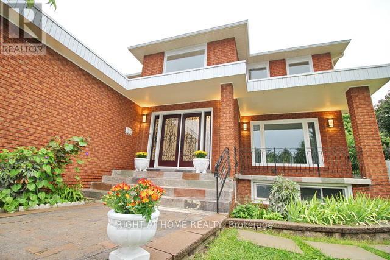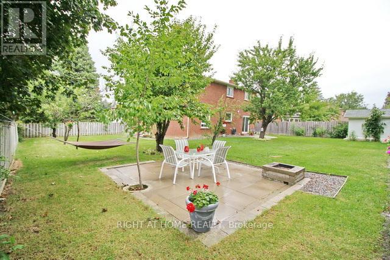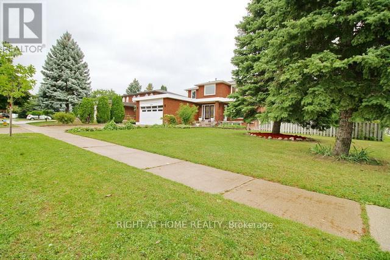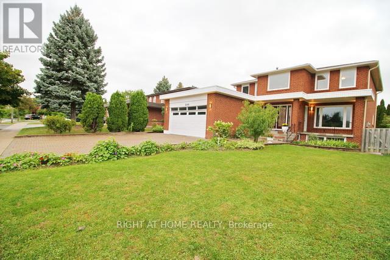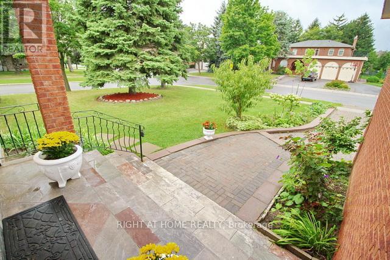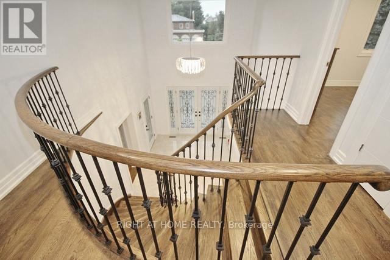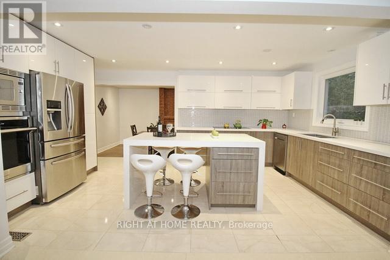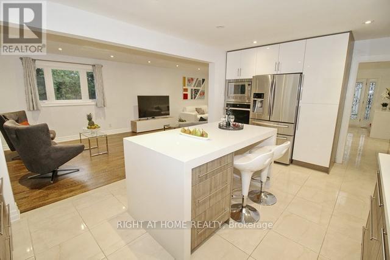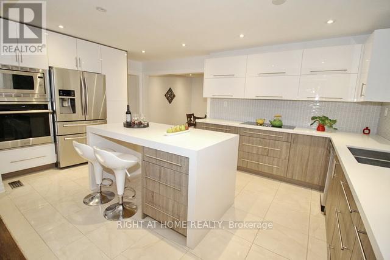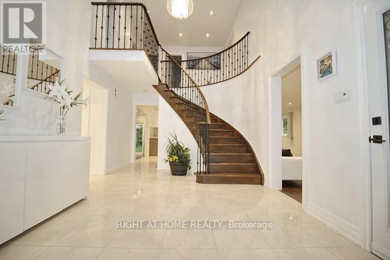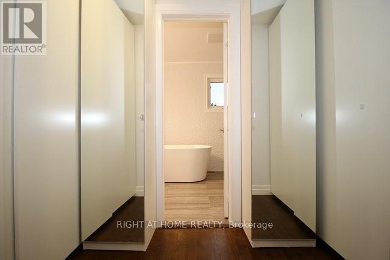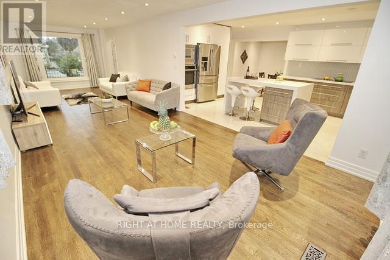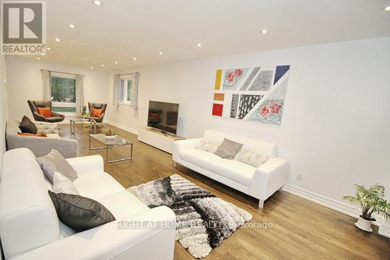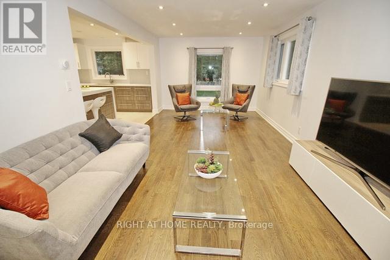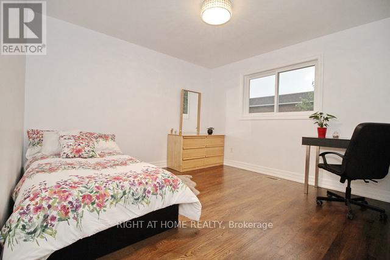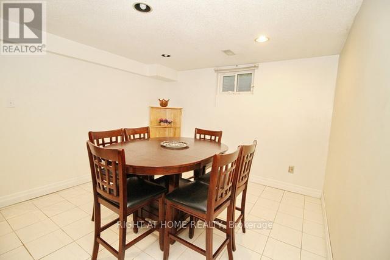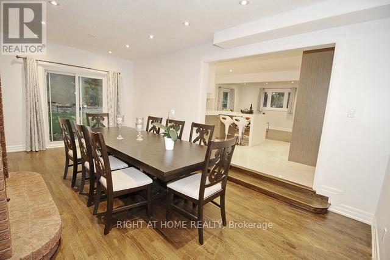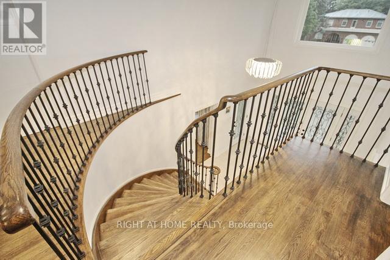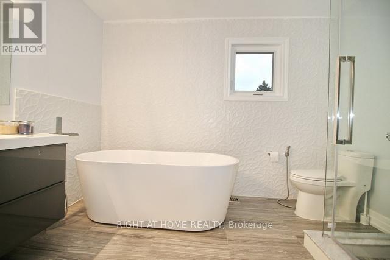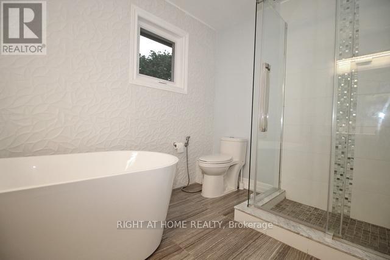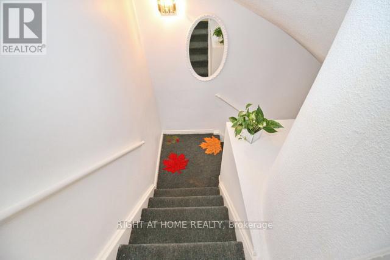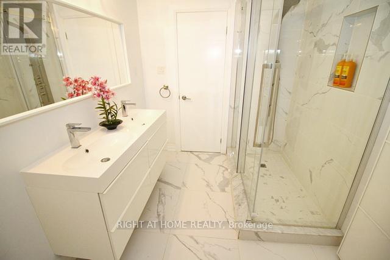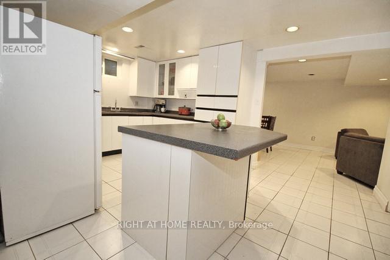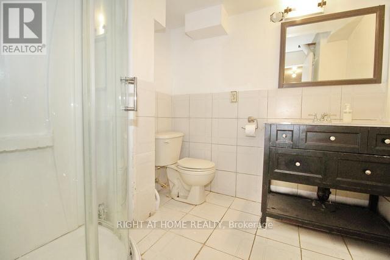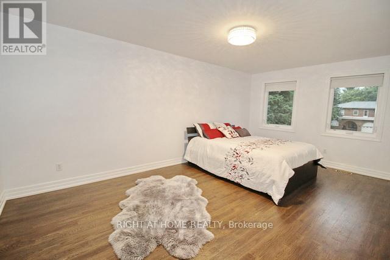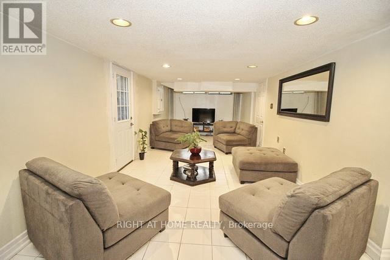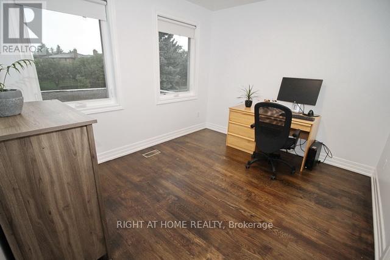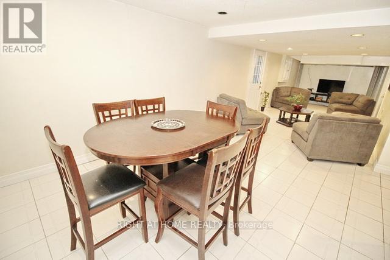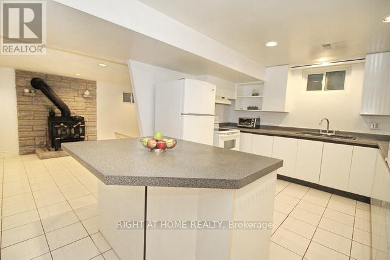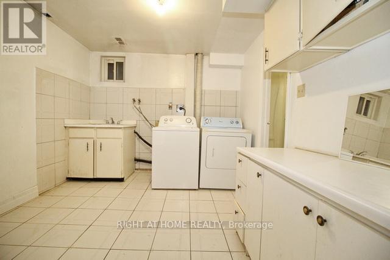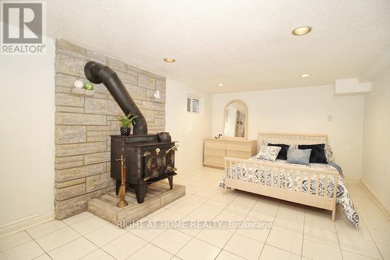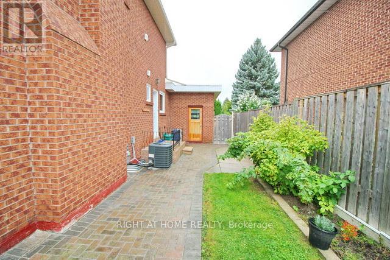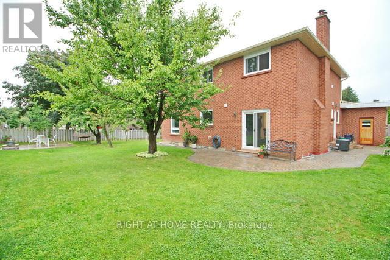304 Firglen Ridge Vaughan, Ontario L4L 1N7
5 Bedroom
4 Bathroom
3000 - 3500 sqft
Fireplace
Central Air Conditioning
Forced Air
$1,750,000
Located In Prestigious Woodbridge 4+1 Bedroom On A Large Lot(10,097 Sqft )Tastefully Renovated(Over $200K Upgrades) With a Custom Open-Concept Modern Kitchen And Waterfall Island. New Bathrooms, Windows And Doors, Retaining Wall, Backyard Patio, Elfs, And Privet Separate Entrance To Full Finished Basement . Enjoy a Private And Large Backyard. Steps To One of Vaughan's Public And Catholic Schools, Parks And Transit, Tesla charger for EV cars. Plus finished 2 bedroom Separate entrance basement. (id:61852)
Property Details
| MLS® Number | N12272784 |
| Property Type | Single Family |
| Neigbourhood | Pine Grove |
| Community Name | Islington Woods |
| Features | Irregular Lot Size |
| ParkingSpaceTotal | 8 |
Building
| BathroomTotal | 4 |
| BedroomsAboveGround | 4 |
| BedroomsBelowGround | 1 |
| BedroomsTotal | 5 |
| Amenities | Fireplace(s) |
| Appliances | Water Heater, Oven - Built-in, Central Vacuum, Water Meter, Cooktop, Dishwasher, Dryer, Microwave, Oven, Stove, Washer, Refrigerator |
| BasementFeatures | Separate Entrance, Walk-up |
| BasementType | N/a |
| ConstructionStyleAttachment | Detached |
| CoolingType | Central Air Conditioning |
| ExteriorFinish | Brick |
| FireplacePresent | Yes |
| FireplaceTotal | 2 |
| FireplaceType | Woodstove |
| FlooringType | Hardwood, Ceramic |
| FoundationType | Concrete |
| HalfBathTotal | 1 |
| HeatingFuel | Natural Gas |
| HeatingType | Forced Air |
| StoriesTotal | 2 |
| SizeInterior | 3000 - 3500 Sqft |
| Type | House |
| UtilityWater | Municipal Water |
Parking
| Attached Garage | |
| Garage |
Land
| Acreage | No |
| Sewer | Sanitary Sewer |
| SizeDepth | 134 Ft ,2 In |
| SizeFrontage | 61 Ft |
| SizeIrregular | 61 X 134.2 Ft |
| SizeTotalText | 61 X 134.2 Ft |
| ZoningDescription | R5 |
Rooms
| Level | Type | Length | Width | Dimensions |
|---|---|---|---|---|
| Second Level | Bedroom 2 | 3.14 m | 3.1 m | 3.14 m x 3.1 m |
| Second Level | Primary Bedroom | 7.5 m | 3.5 m | 7.5 m x 3.5 m |
| Second Level | Bedroom 2 | 3.5 m | 3.45 m | 3.5 m x 3.45 m |
| Second Level | Bedroom 3 | 3.6 m | 3 m | 3.6 m x 3 m |
| Second Level | Bedroom 4 | 3.45 m | 2.7 m | 3.45 m x 2.7 m |
| Basement | Recreational, Games Room | 7 m | 3.14 m | 7 m x 3.14 m |
| Basement | Kitchen | 4.5 m | 2.89 m | 4.5 m x 2.89 m |
| Main Level | Living Room | 5.45 m | 3.45 m | 5.45 m x 3.45 m |
| Main Level | Dining Room | 4.05 m | 3.45 m | 4.05 m x 3.45 m |
| Main Level | Kitchen | 5.5 m | 3.6 m | 5.5 m x 3.6 m |
| Main Level | Family Room | 6.1 m | 3.35 m | 6.1 m x 3.35 m |
| Main Level | Den | 3.4 m | 2.4 m | 3.4 m x 2.4 m |
Interested?
Contact us for more information
Alireza Saremi
Salesperson
Right At Home Realty
9311 Weston Road Unit 6
Vaughan, Ontario L4H 3G8
9311 Weston Road Unit 6
Vaughan, Ontario L4H 3G8
