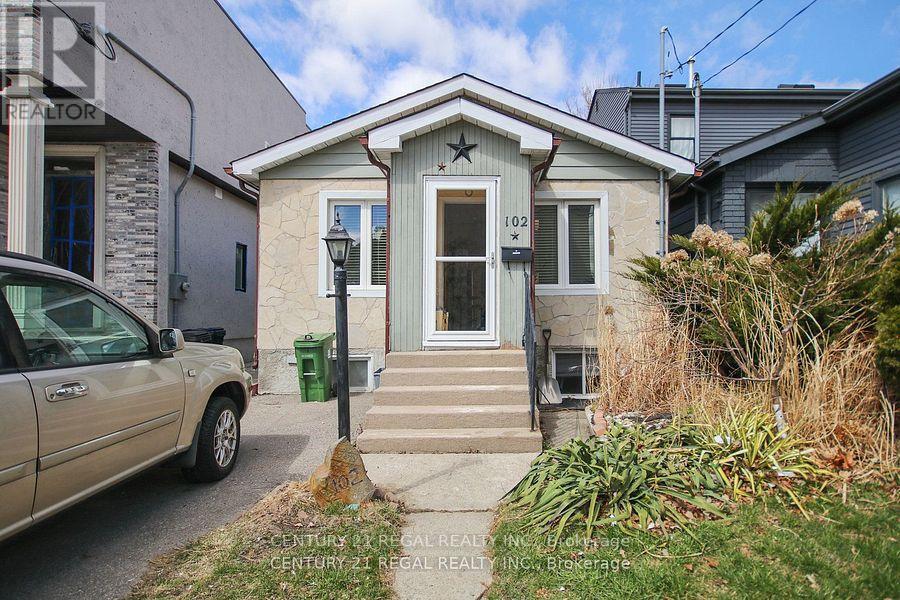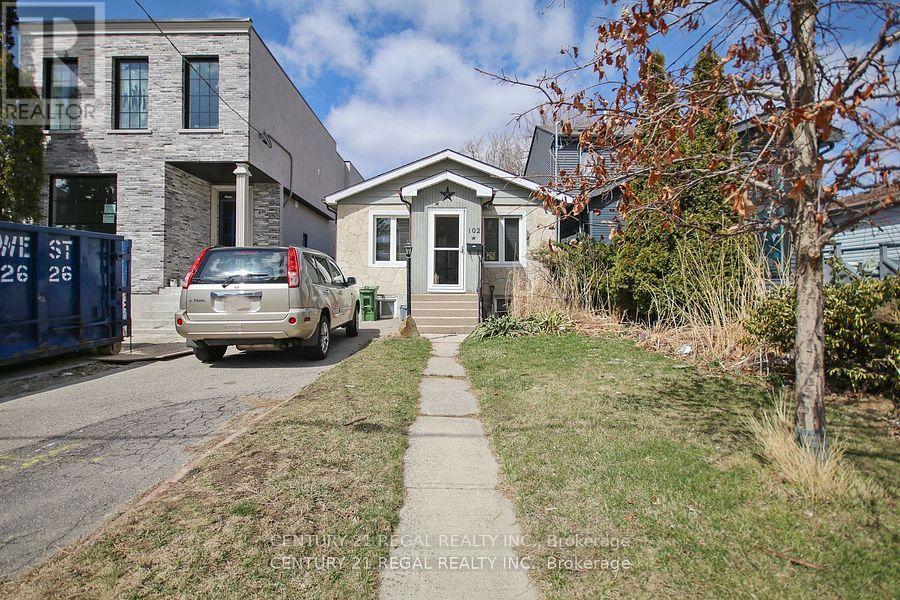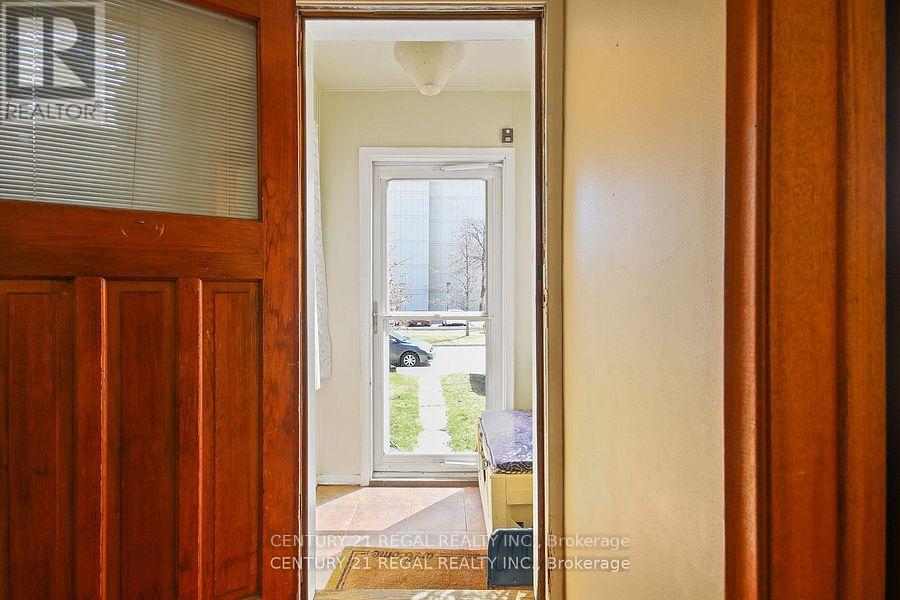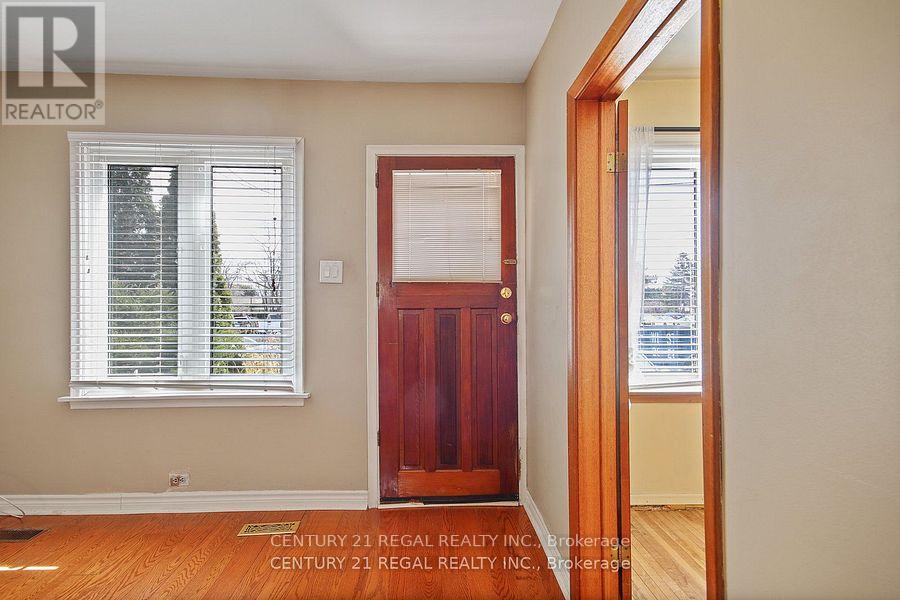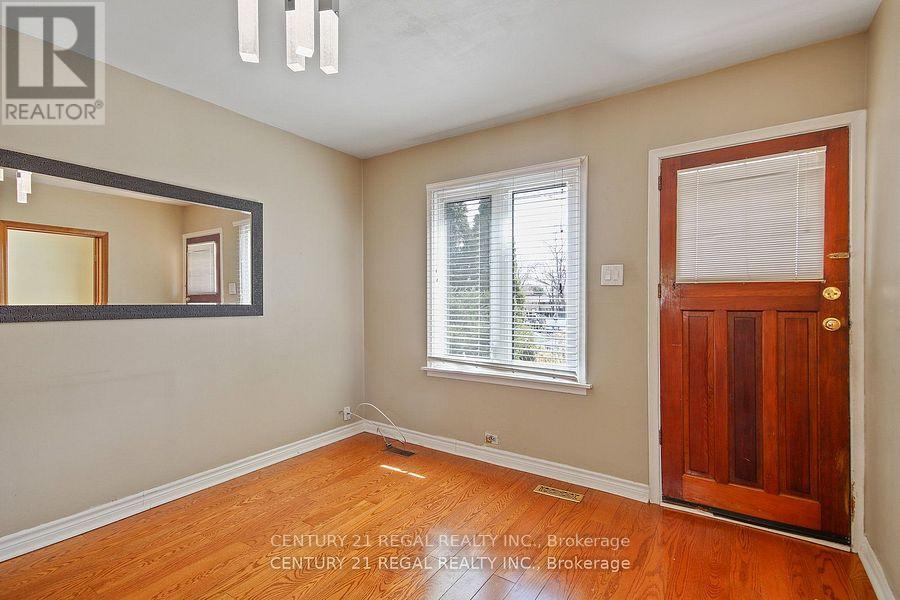102 Newcastle Street Toronto, Ontario M8Z 1C8
$899,000
Nestled In The Highly Desirable Mimico Neighborhood, This Charming Detached Bungalow Offers Incredible Potential For Anyone Looking To Build Their Dream Home Or Simply Move In And Enjoy. Inside, The Spacious Kitchen Offers Great Flow And Functionality, While The Primary Bedroom Boasts Gorgeous Double Doors Leading To A Private, Deep Lot Perfect For Family Gatherings Or Peaceful Retreats. The Mature Perennial Gardens And Beautiful Koi Pond Make The Backyard A True Oasis. With A Basement Offering Storage And Potential For Further Development, The Possibilities Are Endless. Walk To Trendy Shops, Restaurants, And Cafes, Including The Famous San Remo Bakery, Or Take A Quick 2-Minute Walk To Mimico Go Station, With Just A 15-Minute Ride To Union Station. Easy Access To The Gardiner Expressway, 427, QEW, And Sherway Gardens Mall Makes This Location Unbeatable! Whether You're Looking To Renovate Or Enjoy A Comfortable Home In One Of Toronto's Best Neighborhoods, This Is An Opportunity You Wont Want To Miss. Schedule Your Tour Today And Envision Your Future In The Heart of Mimico! (id:61852)
Property Details
| MLS® Number | W12272866 |
| Property Type | Single Family |
| Neigbourhood | Mimico-Queensway |
| Community Name | Mimico |
| ParkingSpaceTotal | 2 |
Building
| BathroomTotal | 2 |
| BedroomsAboveGround | 3 |
| BedroomsTotal | 3 |
| Appliances | Dishwasher, Dryer, Microwave, Stove, Washer, Window Coverings, Refrigerator |
| ArchitecturalStyle | Bungalow |
| BasementDevelopment | Finished |
| BasementType | N/a (finished) |
| ConstructionStyleAttachment | Detached |
| CoolingType | Central Air Conditioning |
| ExteriorFinish | Brick |
| FlooringType | Hardwood |
| FoundationType | Block |
| HeatingFuel | Natural Gas |
| HeatingType | Forced Air |
| StoriesTotal | 1 |
| SizeInterior | 700 - 1100 Sqft |
| Type | House |
| UtilityWater | Municipal Water |
Parking
| No Garage | |
| Tandem |
Land
| Acreage | No |
| Sewer | Sanitary Sewer |
| SizeDepth | 133 Ft ,6 In |
| SizeFrontage | 25 Ft |
| SizeIrregular | 25 X 133.5 Ft |
| SizeTotalText | 25 X 133.5 Ft |
Rooms
| Level | Type | Length | Width | Dimensions |
|---|---|---|---|---|
| Basement | Bathroom | Measurements not available | ||
| Basement | Family Room | 1.589 m | 1.208 m | 1.589 m x 1.208 m |
| Basement | Laundry Room | 0.939 m | 1.226 m | 0.939 m x 1.226 m |
| Main Level | Living Room | 1.031 m | 1.124 m | 1.031 m x 1.124 m |
| Main Level | Kitchen | 1.133 m | 1.106 m | 1.133 m x 1.106 m |
| Main Level | Bathroom | Measurements not available | ||
| Main Level | Bedroom | 1.05 m | 0.966 m | 1.05 m x 0.966 m |
| Main Level | Bedroom 2 | 0.929 m | 0.762 m | 0.929 m x 0.762 m |
| Main Level | Den | 0.66 m | 1.0312 m | 0.66 m x 1.0312 m |
https://www.realtor.ca/real-estate/28580210/102-newcastle-street-toronto-mimico-mimico
Interested?
Contact us for more information
Julie Osland
Salesperson
1291 Queen St W Suite 100
Toronto, Ontario M6K 1L4
