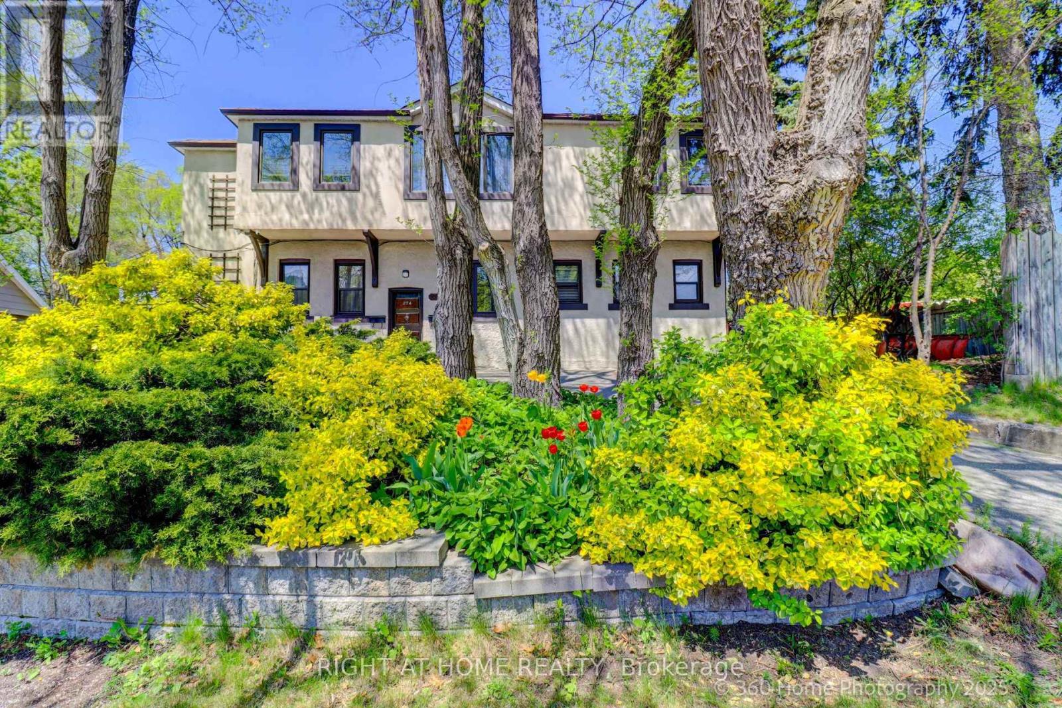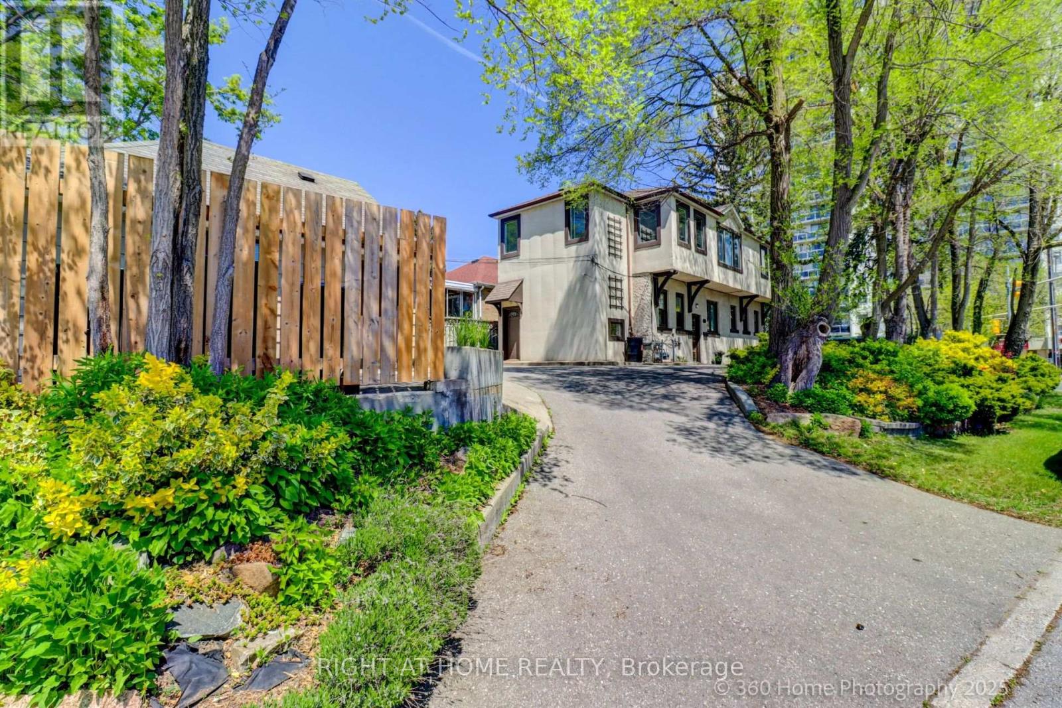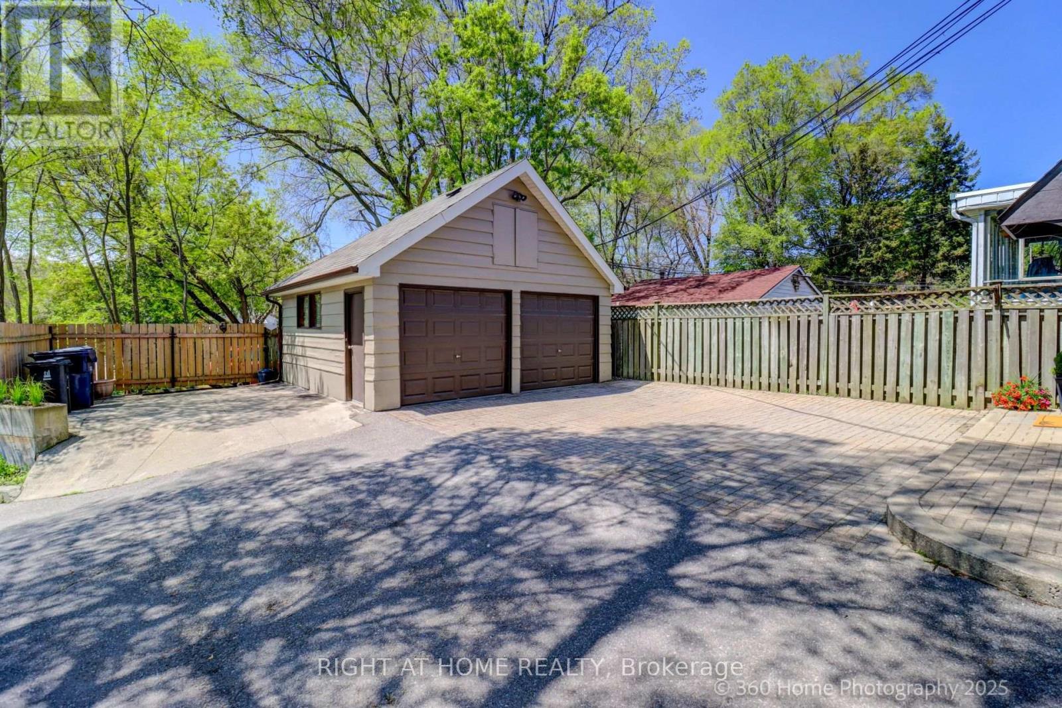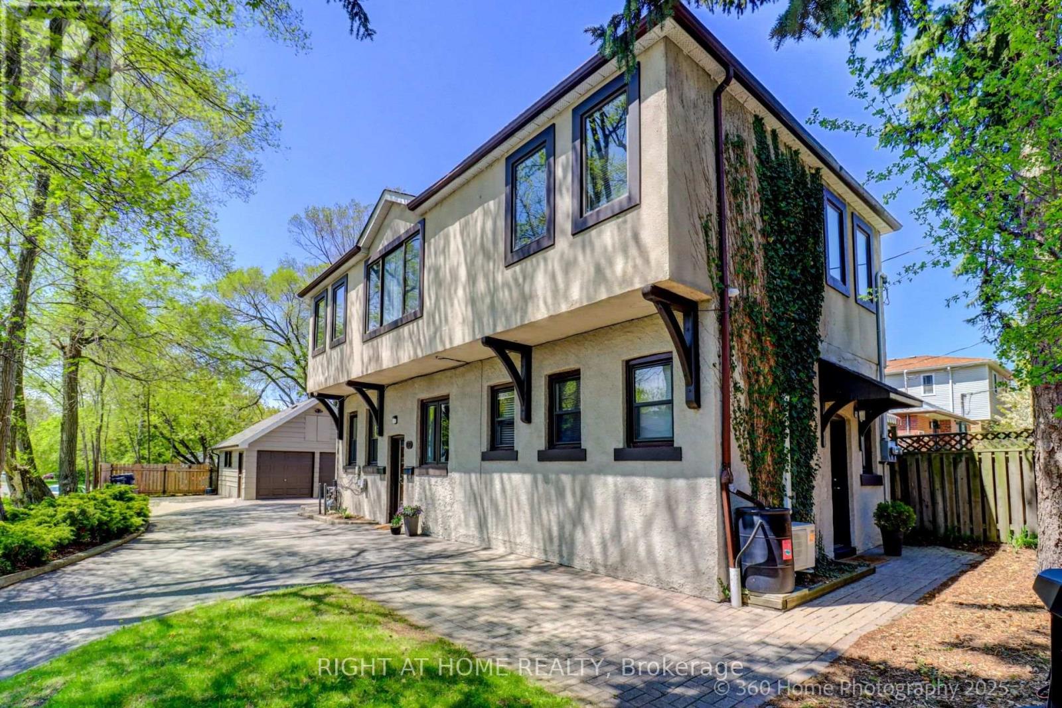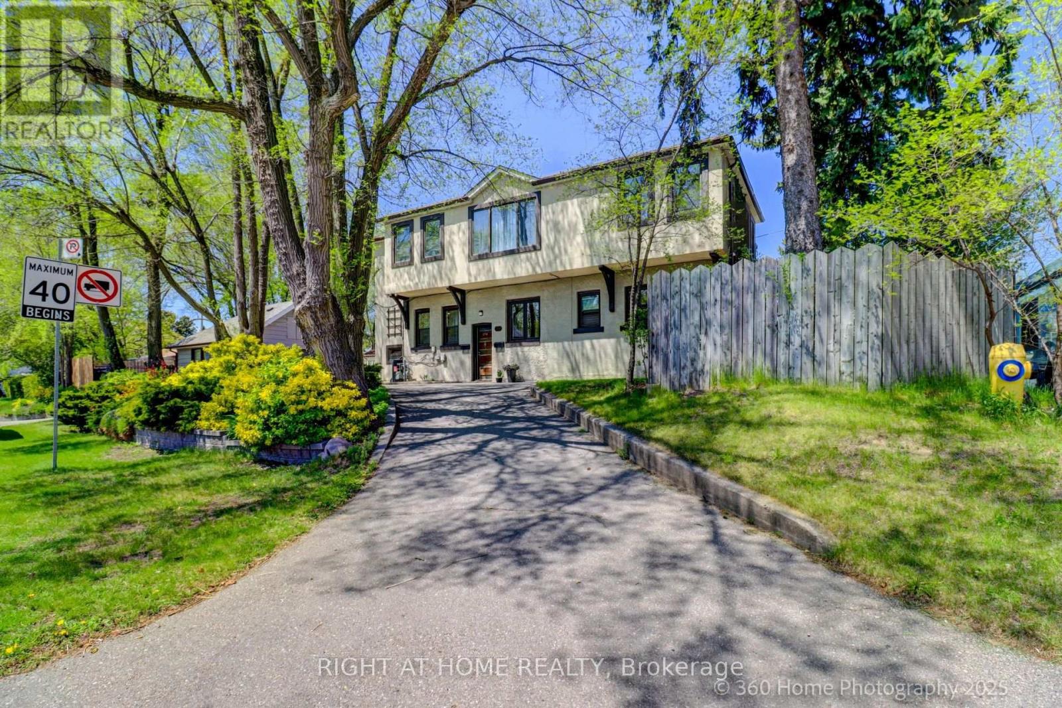274 Pharmacy Avenue Toronto, Ontario M1L 3G2
$1,187,000
Welcome to a newly renovated triplex. (id:61852)
Property Details
| MLS® Number | E12272491 |
| Property Type | Single Family |
| Neigbourhood | Scarborough |
| Community Name | Clairlea-Birchmount |
| Features | Carpet Free |
| ParkingSpaceTotal | 7 |
Building
| BathroomTotal | 3 |
| BedroomsAboveGround | 3 |
| BedroomsTotal | 3 |
| Appliances | Dishwasher, Dryer, Microwave, Stove, Washer, Window Coverings, Refrigerator |
| ConstructionStyleAttachment | Detached |
| CoolingType | Central Air Conditioning |
| ExteriorFinish | Stucco |
| FoundationType | Unknown |
| HeatingFuel | Natural Gas |
| HeatingType | Forced Air |
| StoriesTotal | 2 |
| SizeInterior | 1500 - 2000 Sqft |
| Type | House |
| UtilityWater | Municipal Water |
Parking
| Detached Garage | |
| Garage |
Land
| Acreage | No |
| Sewer | Sanitary Sewer |
| SizeDepth | 104 Ft ,2 In |
| SizeFrontage | 49 Ft ,6 In |
| SizeIrregular | 49.5 X 104.2 Ft ; Irregular |
| SizeTotalText | 49.5 X 104.2 Ft ; Irregular |
Rooms
| Level | Type | Length | Width | Dimensions |
|---|---|---|---|---|
| Second Level | Bedroom 2 | 3.5 m | 3.3 m | 3.5 m x 3.3 m |
| Second Level | Bathroom | 2.44 m | 1.6 m | 2.44 m x 1.6 m |
| Second Level | Living Room | 4.85 m | 4.55 m | 4.85 m x 4.55 m |
| Second Level | Kitchen | 4.5 m | 2.58 m | 4.5 m x 2.58 m |
| Second Level | Bedroom | 4.1 m | 3.1 m | 4.1 m x 3.1 m |
| Ground Level | Living Room | 4.7 m | 3.6 m | 4.7 m x 3.6 m |
| Ground Level | Kitchen | 4.7 m | 0.7 m | 4.7 m x 0.7 m |
| Ground Level | Bathroom | 2.3 m | 1.3 m | 2.3 m x 1.3 m |
| Ground Level | Living Room | 5.1 m | 3.24 m | 5.1 m x 3.24 m |
| Ground Level | Kitchen | 5.1 m | 0.7 m | 5.1 m x 0.7 m |
| Ground Level | Bedroom | 3.1 m | 2.3 m | 3.1 m x 2.3 m |
| Ground Level | Bathroom | 1.6 m | 1.45 m | 1.6 m x 1.45 m |
Interested?
Contact us for more information
Mira Buchny
Broker
1396 Don Mills Rd Unit B-121
Toronto, Ontario M3B 0A7
