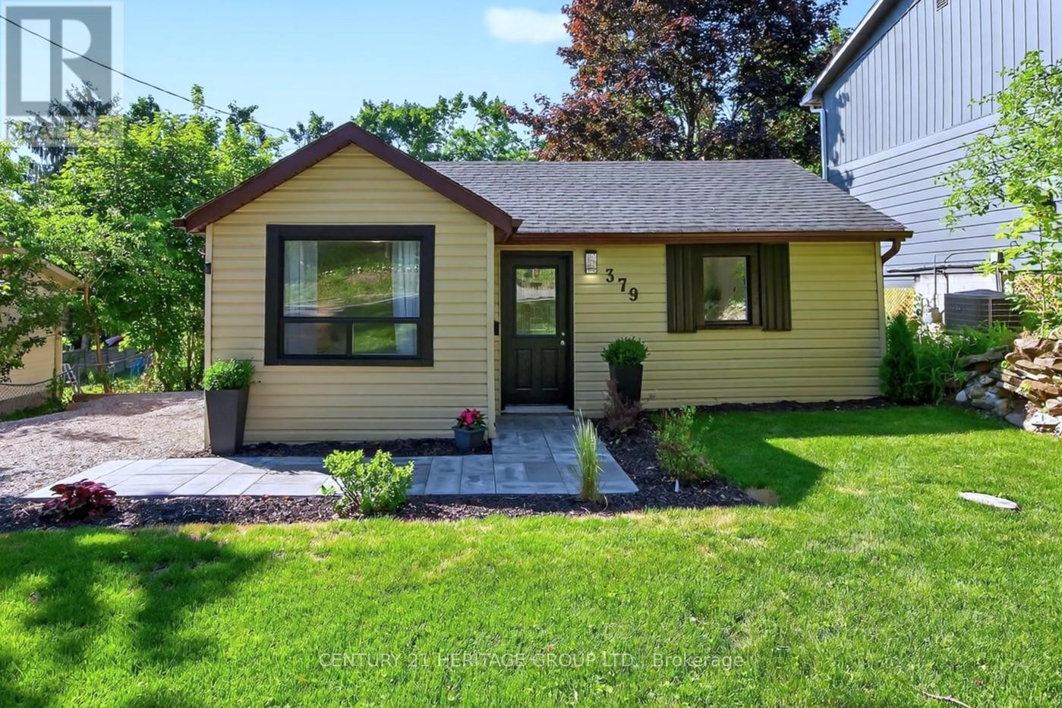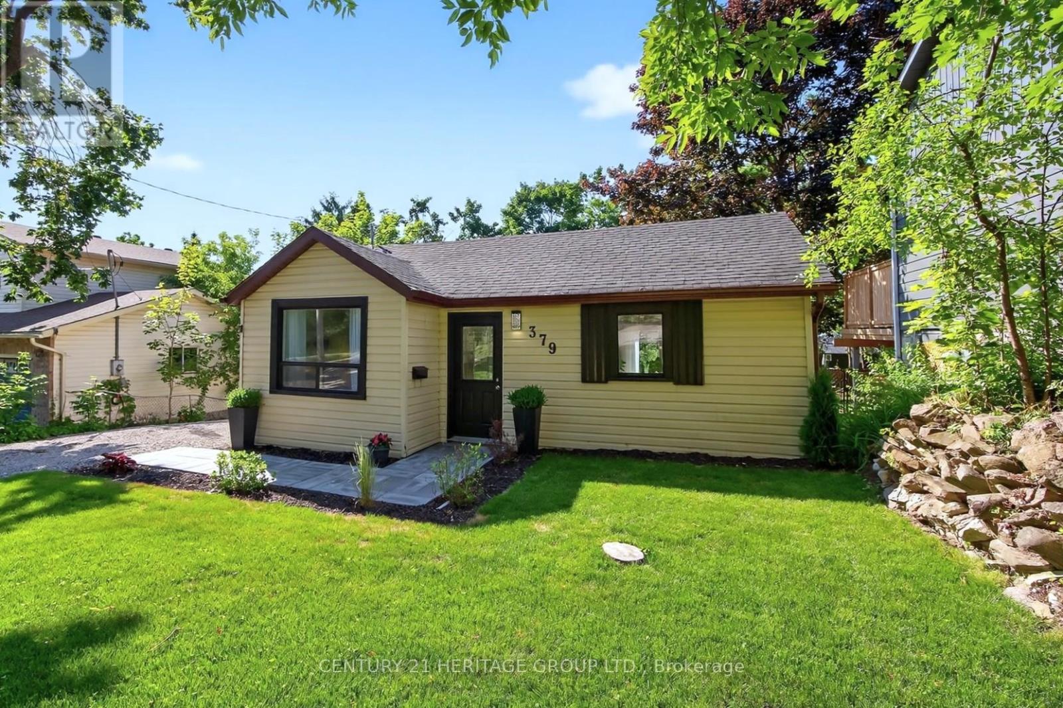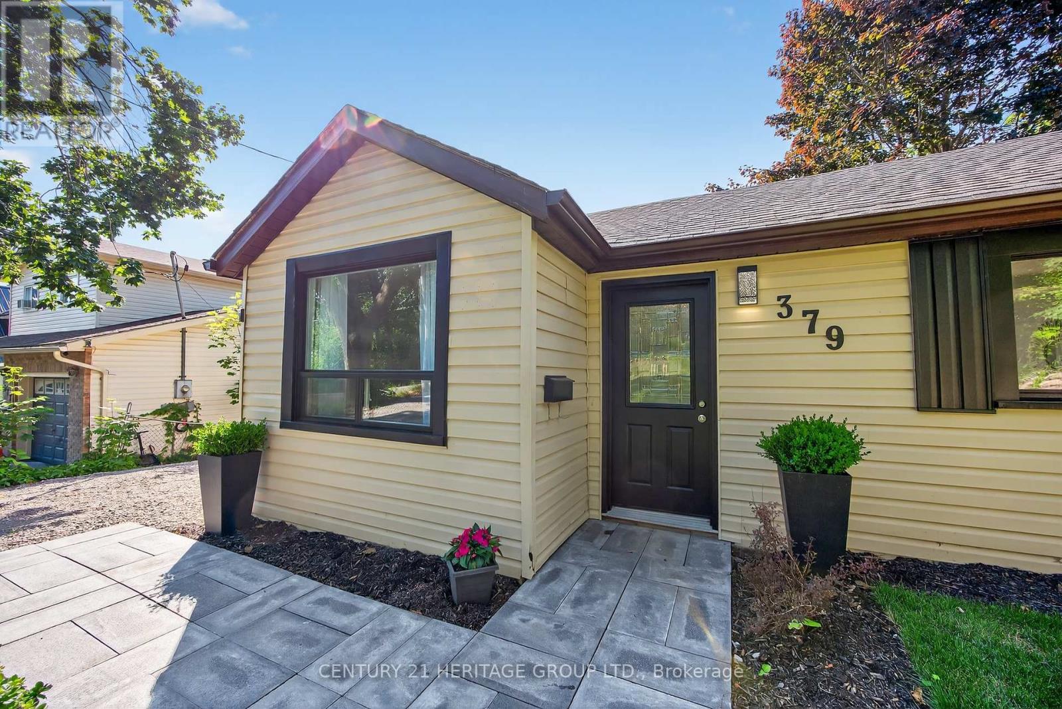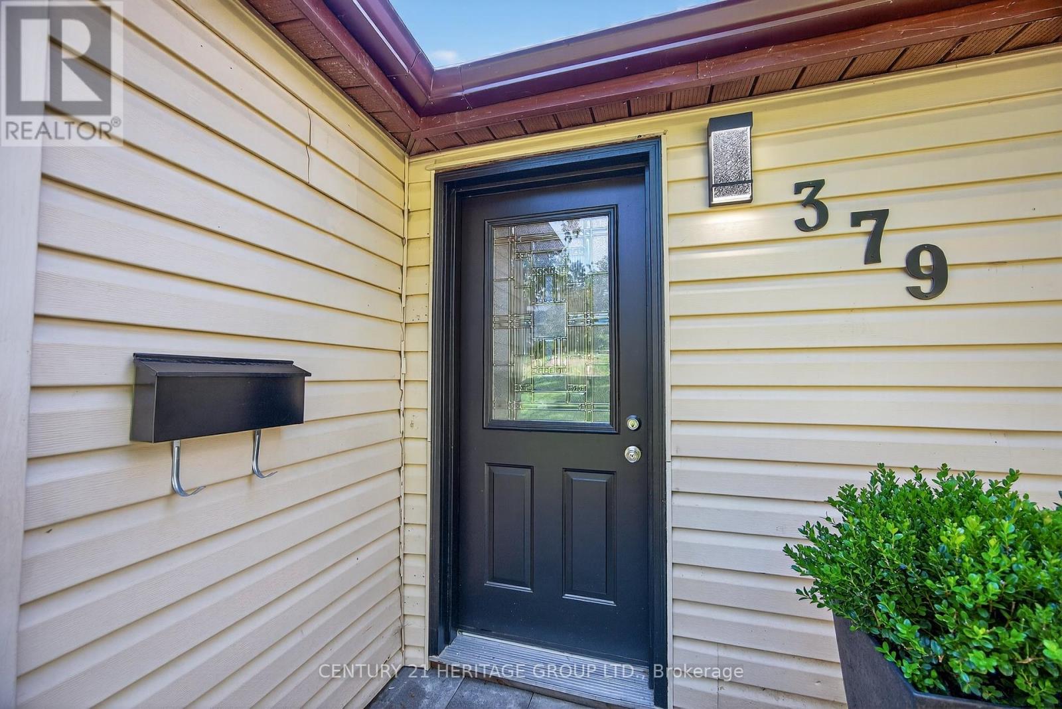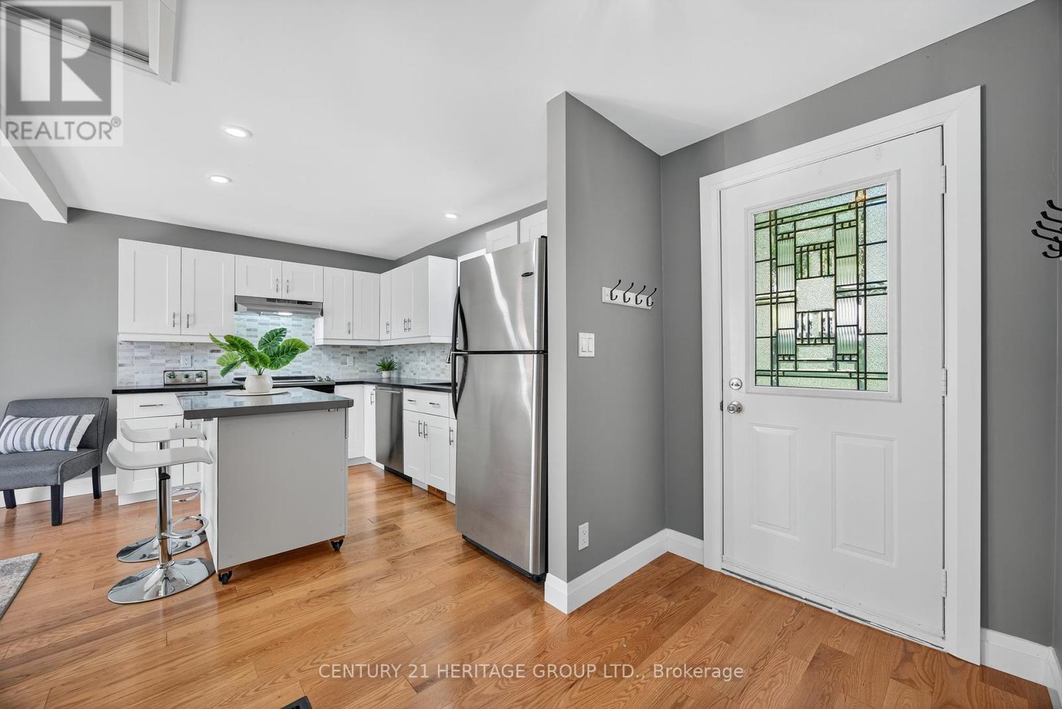379 Arthur Street Orillia, Ontario L3V 3M9
$479,000
**Move-In Ready** Bungalow In The Heart Of Growing Orillia. Offering Open Concept Living and Kitchen, Stainless Steel Appliances, Moveable Stainless Steel Counter Centre Island (On Casters), Generous Kitchen Countertop Food Prep Space, Storage and Dual Setting Pot Lights On Dimmers (Full Light Or Rim Only Switch Options). Deep Lot 50'x149', Mature Trees, Garden Shed and Relaxing Wood Deck Ready For Entertaining. R2 Zoning. Low Taxes $2,388.56 Year 2025. Convenient Access To Hwy 11/Hwy 12, Shopping, Parks, Schools, Beaches, Marina, Orillia Waterfront and More. (id:61852)
Property Details
| MLS® Number | S12272583 |
| Property Type | Single Family |
| Community Name | Orillia |
| AmenitiesNearBy | Beach, Hospital, Marina, Park, Schools |
| ParkingSpaceTotal | 4 |
| Structure | Shed |
Building
| BathroomTotal | 1 |
| BedroomsAboveGround | 2 |
| BedroomsTotal | 2 |
| Age | 51 To 99 Years |
| Appliances | Water Heater, Dishwasher, Dryer, Hood Fan, Stove, Washer, Refrigerator |
| ArchitecturalStyle | Bungalow |
| BasementType | Crawl Space |
| ConstructionStyleAttachment | Detached |
| ExteriorFinish | Vinyl Siding, Wood |
| FlooringType | Hardwood, Carpeted |
| FoundationType | Concrete |
| HeatingFuel | Natural Gas |
| HeatingType | Forced Air |
| StoriesTotal | 1 |
| SizeInterior | 0 - 699 Sqft |
| Type | House |
| UtilityWater | Municipal Water |
Parking
| No Garage |
Land
| Acreage | No |
| LandAmenities | Beach, Hospital, Marina, Park, Schools |
| Sewer | Sanitary Sewer |
| SizeDepth | 149 Ft |
| SizeFrontage | 50 Ft |
| SizeIrregular | 50 X 149 Ft |
| SizeTotalText | 50 X 149 Ft |
| ZoningDescription | R2 |
Rooms
| Level | Type | Length | Width | Dimensions |
|---|---|---|---|---|
| Ground Level | Kitchen | 2.48 m | 3.81 m | 2.48 m x 3.81 m |
| Ground Level | Living Room | 2.54 m | 3.3 m | 2.54 m x 3.3 m |
| Ground Level | Primary Bedroom | 3.4 m | 2.87 m | 3.4 m x 2.87 m |
| Ground Level | Bedroom 2 | 2.76 m | 2.87 m | 2.76 m x 2.87 m |
https://www.realtor.ca/real-estate/28579503/379-arthur-street-orillia-orillia
Interested?
Contact us for more information
Leah Mills
Broker
49 Holland St W Box 1201
Bradford, Ontario L3Z 2B6
