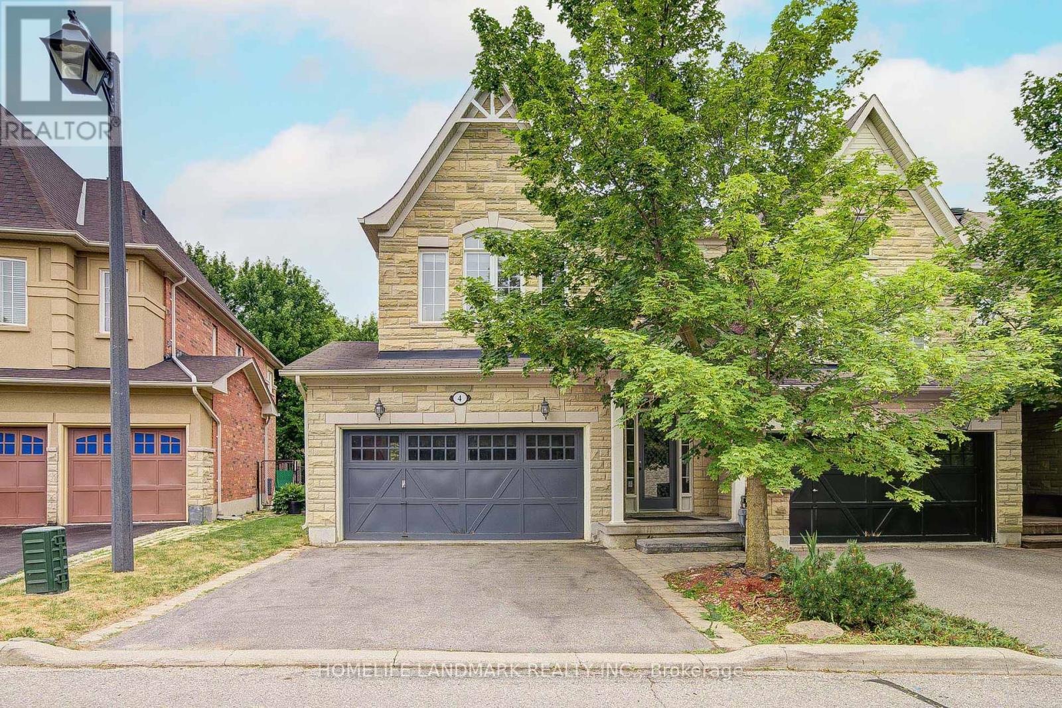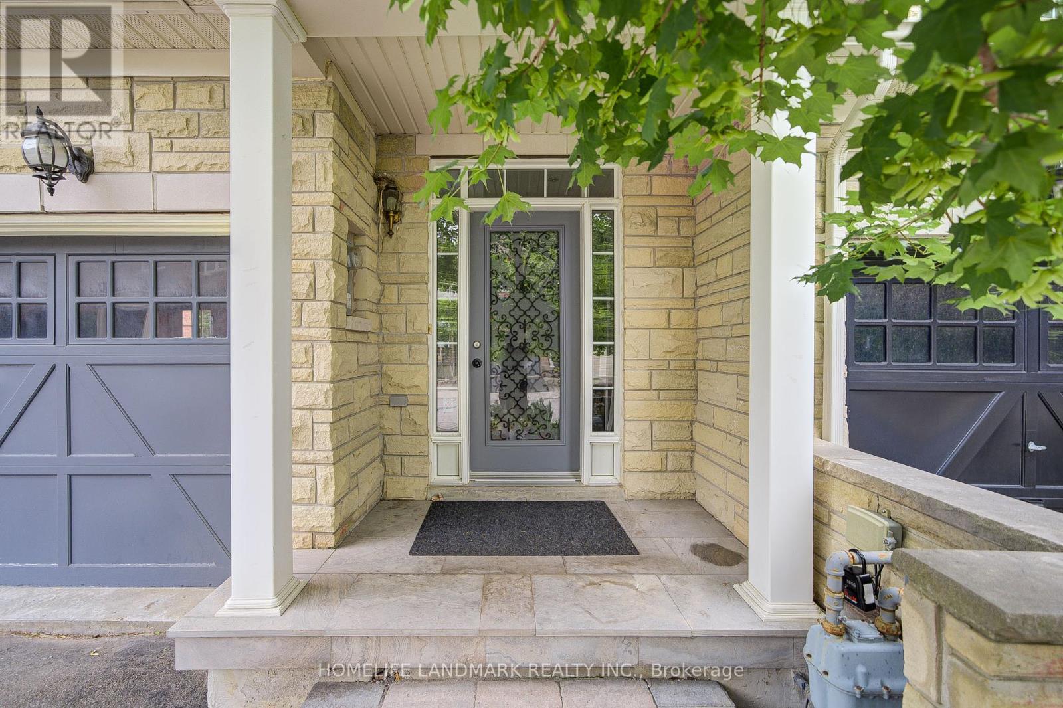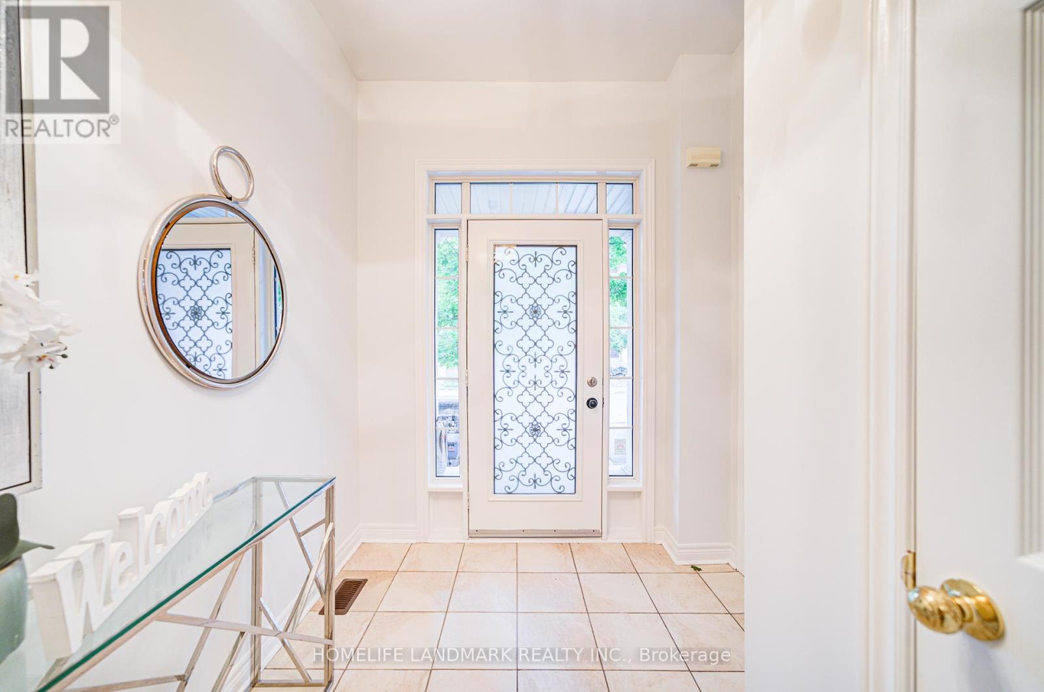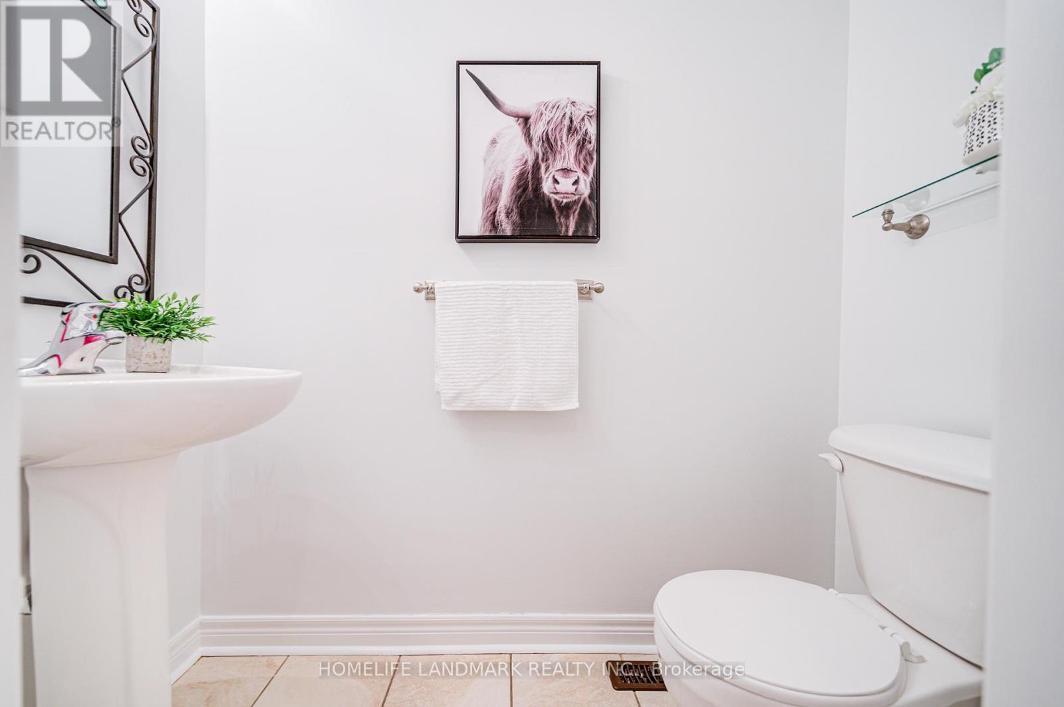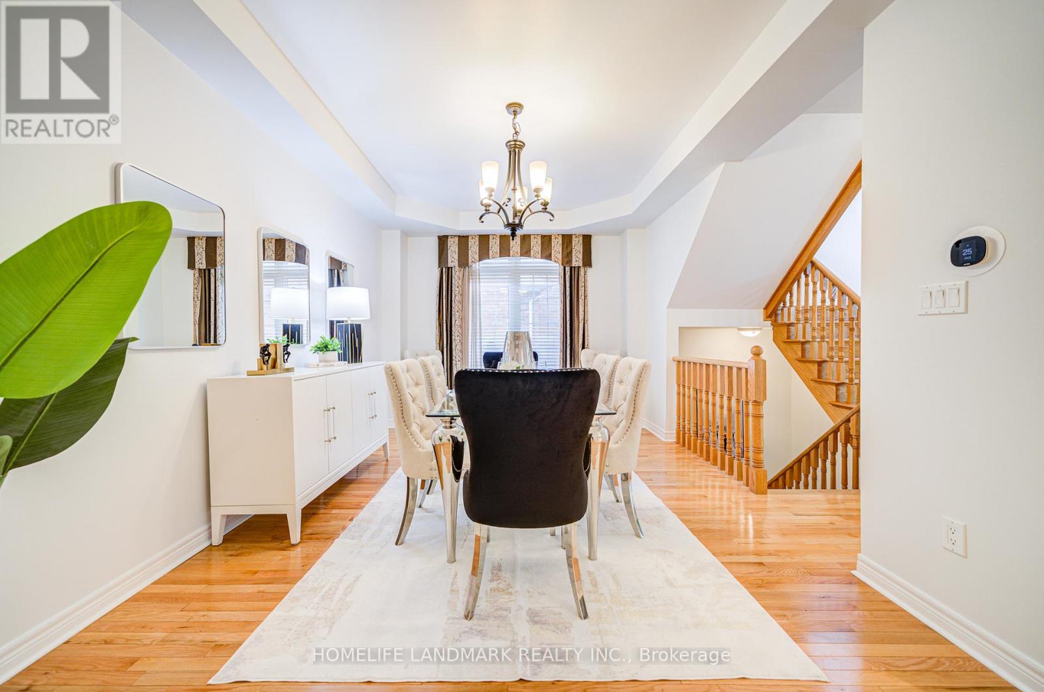4 - 280 Paradelle Drive Richmond Hill, Ontario L4E 0C9
$1,258,000Maintenance, Parcel of Tied Land
$304.33 Monthly
Maintenance, Parcel of Tied Land
$304.33 MonthlyWelcome to this beautiful and quiet end-unit in Fountainbleu Estates, a perfect family home backing onto a scenic ravine lot! This rare link home is attached on only one side and features a double car garage plus two additional driveway parking spaces. Boasting over 2219 sqft of above-grade living space and an additional 1000+ sq ft finished walkout basement, This home is ideal for multi-generational living or potential rental income. The basement includes a recreation room, bedroom, and full 3-piece bathroom, offering the opportunity to generate approx. $1800/month in rental income.The main kitchen has been freshly painted and upgraded with brand-new stainless steel appliances, granite countertops, wood cabinetry, and a ceramic backsplash. A bright breakfast area with walkout to the deck adds to the charm.Enjoy separate and spacious living areas, including:A family room, An open-concept living and dining area with a cozy gas fireplace. Upstairs: the huge primary bedroom features a 5-piece ensuite and a large walk-in closet, while the additional Brms offer plenty of natural light and ample closet space. Additional highlights: A/C and Furnace replaced in 2023. Quiet, family-friendly neighbourhood! Steps to local parks, Minutes to GO Station, Highway 404 and Lake Wilcox. This home perfectly blends comfort, style, and convenience in the heart of the Lake Wilcox community. Don't miss your chance to own this move-in-ready gem! (id:61852)
Property Details
| MLS® Number | N12272119 |
| Property Type | Single Family |
| Neigbourhood | Oak Ridges |
| Community Name | Oak Ridges Lake Wilcox |
| AmenitiesNearBy | Golf Nearby, Park, Schools |
| EquipmentType | Water Heater |
| Features | Ravine, Conservation/green Belt, Carpet Free |
| ParkingSpaceTotal | 4 |
| RentalEquipmentType | Water Heater |
Building
| BathroomTotal | 4 |
| BedroomsAboveGround | 3 |
| BedroomsBelowGround | 1 |
| BedroomsTotal | 4 |
| Appliances | Dishwasher, Dryer, Stove, Washer, Window Coverings, Refrigerator |
| BasementDevelopment | Finished |
| BasementFeatures | Walk Out |
| BasementType | N/a (finished) |
| ConstructionStyleAttachment | Link |
| CoolingType | Central Air Conditioning |
| ExteriorFinish | Brick, Stone |
| FireplacePresent | Yes |
| FlooringType | Hardwood |
| FoundationType | Concrete |
| HalfBathTotal | 1 |
| HeatingFuel | Natural Gas |
| HeatingType | Forced Air |
| StoriesTotal | 2 |
| SizeInterior | 2000 - 2500 Sqft |
| Type | House |
| UtilityWater | Municipal Water |
Parking
| Attached Garage | |
| Garage |
Land
| Acreage | No |
| LandAmenities | Golf Nearby, Park, Schools |
| Sewer | Sanitary Sewer |
| SizeDepth | 97 Ft ,6 In |
| SizeFrontage | 31 Ft ,6 In |
| SizeIrregular | 31.5 X 97.5 Ft |
| SizeTotalText | 31.5 X 97.5 Ft |
Rooms
| Level | Type | Length | Width | Dimensions |
|---|---|---|---|---|
| Second Level | Primary Bedroom | 5.79 m | 4.27 m | 5.79 m x 4.27 m |
| Second Level | Bedroom 2 | 3.86 m | 3.35 m | 3.86 m x 3.35 m |
| Second Level | Bedroom 3 | 4.73 m | 2.97 m | 4.73 m x 2.97 m |
| Lower Level | Games Room | 9.31 m | 2.58 m | 9.31 m x 2.58 m |
| Lower Level | Recreational, Games Room | 4.65 m | 3.41 m | 4.65 m x 3.41 m |
| Lower Level | Bedroom 4 | 4.05 m | 1.93 m | 4.05 m x 1.93 m |
| Main Level | Dining Room | 4.81 m | 3.35 m | 4.81 m x 3.35 m |
| Main Level | Family Room | 5.13 m | 3.58 m | 5.13 m x 3.58 m |
| Main Level | Kitchen | 3.52 m | 2.74 m | 3.52 m x 2.74 m |
| Main Level | Eating Area | 3.35 m | 2.74 m | 3.35 m x 2.74 m |
Interested?
Contact us for more information
William Wenqiang Li
Broker
7240 Woodbine Ave Unit 103
Markham, Ontario L3R 1A4
