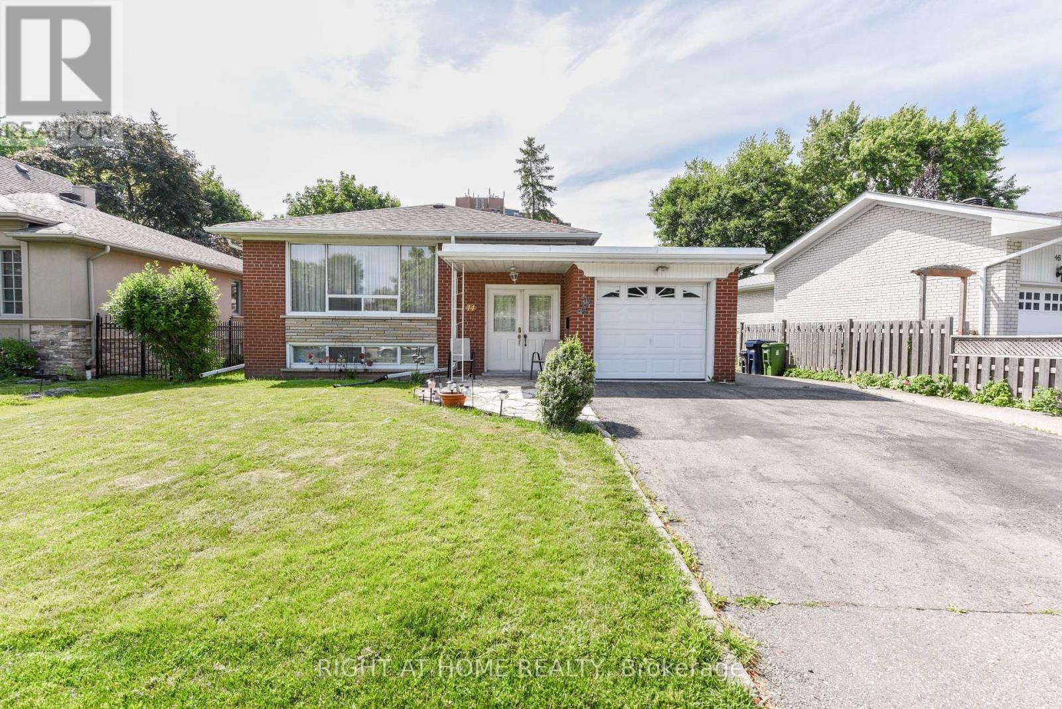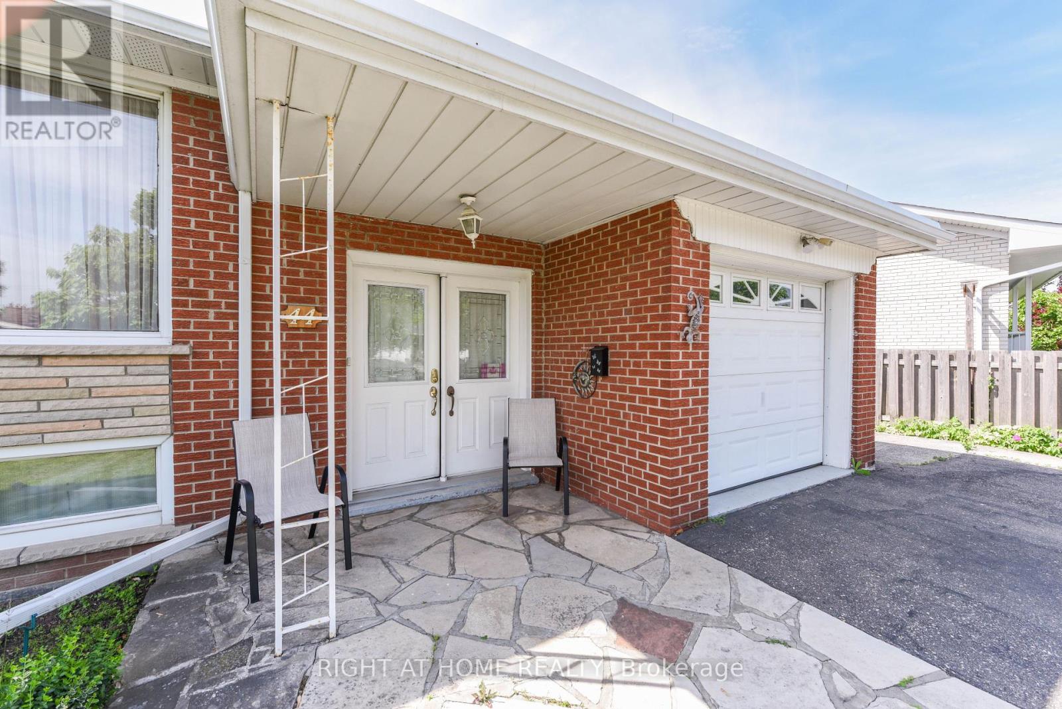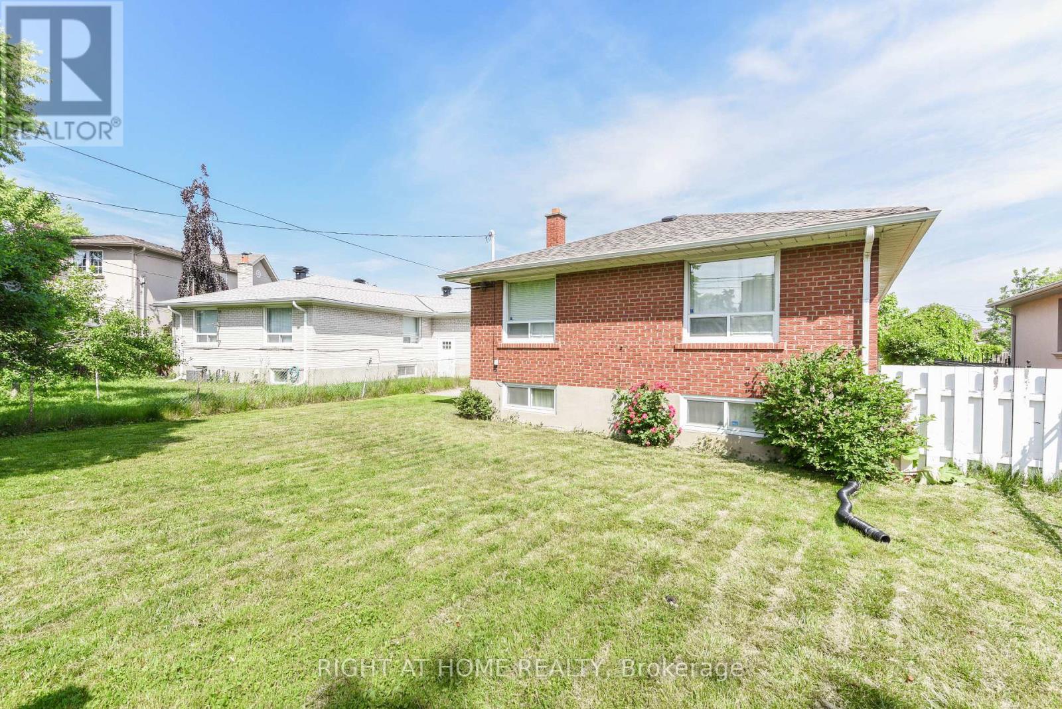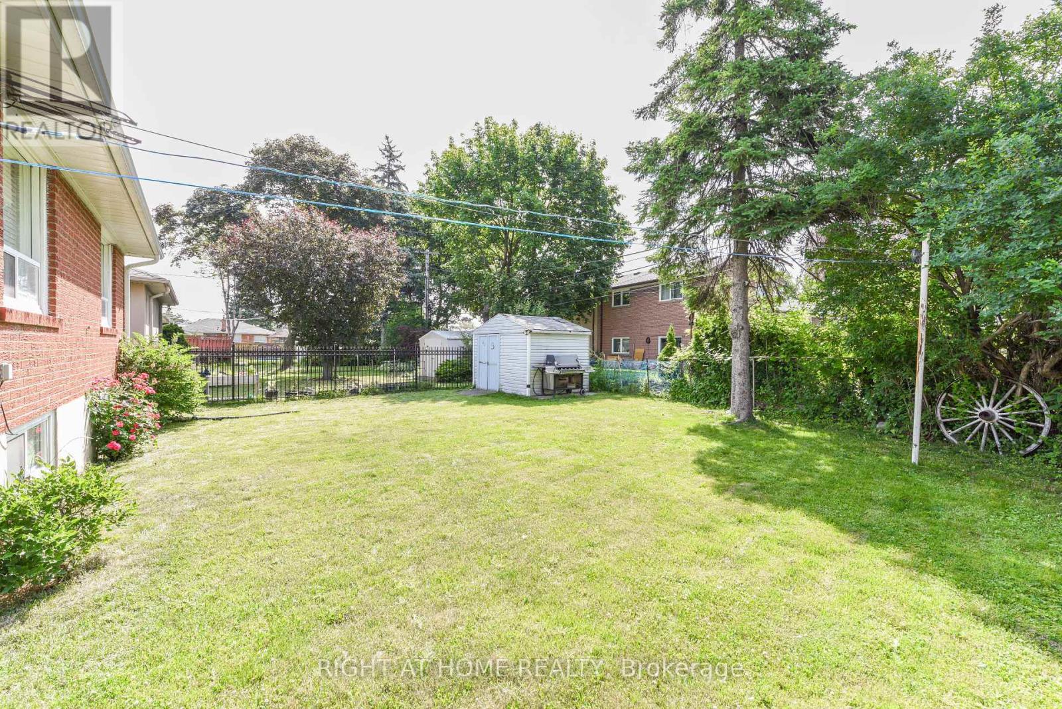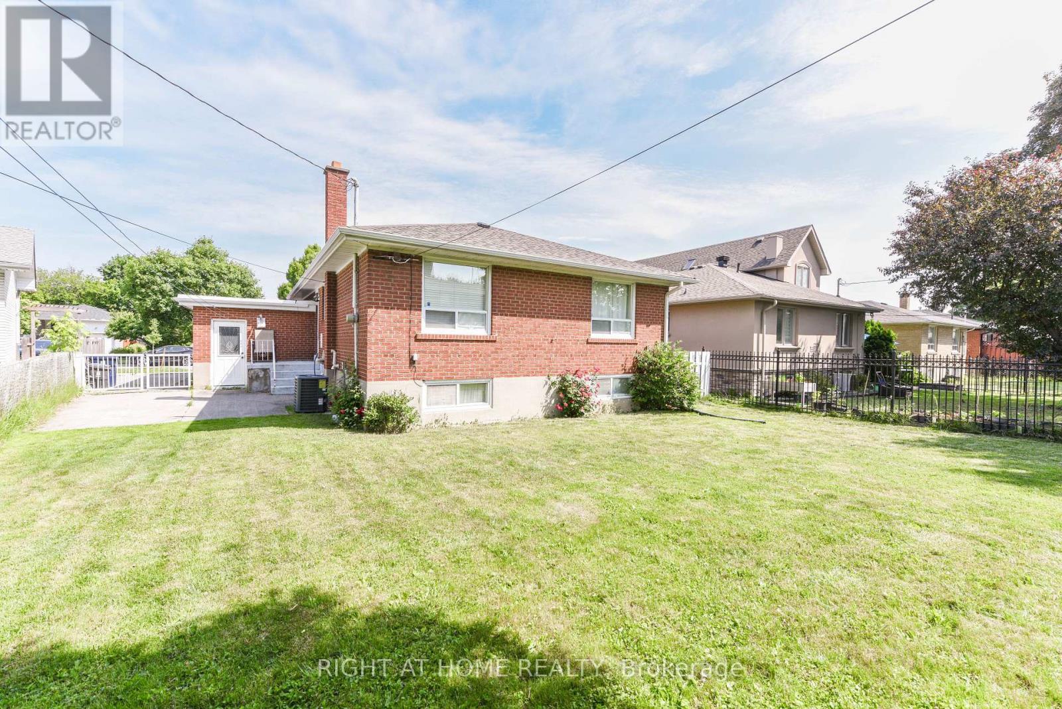44 Birgitta Crescent Toronto, Ontario M9C 3W4
4 Bedroom
2 Bathroom
1100 - 1500 sqft
Bungalow
Fireplace
Central Air Conditioning
Forced Air
$1,199,000
Great Opportunity To Own Spacious 3 Bedroom Bungalow With Separate Finished Basement - 4. Large Bedroom, 1-3 PC Bath and Huge Rec Room. Situated On A Large Fully Fenced Lot In Desirable Eringate Estates, Close To Centennial Park, All Level Schools, Shopping, Major Highways and International Pearson airport. (id:61852)
Property Details
| MLS® Number | W12271903 |
| Property Type | Single Family |
| Neigbourhood | Eringate-Centennial-West Deane |
| Community Name | Eringate-Centennial-West Deane |
| EquipmentType | Water Heater |
| ParkingSpaceTotal | 2 |
| RentalEquipmentType | Water Heater |
Building
| BathroomTotal | 2 |
| BedroomsAboveGround | 3 |
| BedroomsBelowGround | 1 |
| BedroomsTotal | 4 |
| Amenities | Fireplace(s) |
| Appliances | Dryer, Stove, Washer, Refrigerator |
| ArchitecturalStyle | Bungalow |
| BasementDevelopment | Finished |
| BasementFeatures | Separate Entrance |
| BasementType | N/a (finished) |
| ConstructionStyleAttachment | Detached |
| CoolingType | Central Air Conditioning |
| ExteriorFinish | Brick |
| FireplacePresent | Yes |
| FireplaceTotal | 1 |
| FlooringType | Hardwood, Ceramic, Carpeted |
| FoundationType | Brick, Concrete |
| HeatingFuel | Natural Gas |
| HeatingType | Forced Air |
| StoriesTotal | 1 |
| SizeInterior | 1100 - 1500 Sqft |
| Type | House |
| UtilityWater | Municipal Water |
Parking
| Attached Garage | |
| Garage |
Land
| Acreage | No |
| Sewer | Sanitary Sewer |
| SizeDepth | 113 Ft ,9 In |
| SizeFrontage | 58 Ft ,1 In |
| SizeIrregular | 58.1 X 113.8 Ft ; 58.08x108.41x45.06x113.83 |
| SizeTotalText | 58.1 X 113.8 Ft ; 58.08x108.41x45.06x113.83 |
| ZoningDescription | Residential |
Rooms
| Level | Type | Length | Width | Dimensions |
|---|---|---|---|---|
| Basement | Recreational, Games Room | 7.3 m | 5.7 m | 7.3 m x 5.7 m |
| Basement | Bedroom 4 | 6.25 m | 3.36 m | 6.25 m x 3.36 m |
| Basement | Utility Room | 6.4 m | 3.4 m | 6.4 m x 3.4 m |
| Main Level | Kitchen | 5.05 m | 3.03 m | 5.05 m x 3.03 m |
| Main Level | Living Room | 5.23 m | 4.3 m | 5.23 m x 4.3 m |
| Main Level | Dining Room | 5.23 m | 4.3 m | 5.23 m x 4.3 m |
| Main Level | Primary Bedroom | 4.3 m | 3.05 m | 4.3 m x 3.05 m |
| Main Level | Bedroom 2 | 3.51 m | 2.82 m | 3.51 m x 2.82 m |
| Main Level | Bedroom 3 | 3.3 m | 2.64 m | 3.3 m x 2.64 m |
| Main Level | Foyer | 3.5 m | 1.99 m | 3.5 m x 1.99 m |
Interested?
Contact us for more information
Lubo Spisak
Salesperson
Right At Home Realty
1396 Don Mills Rd Unit B-121
Toronto, Ontario M3B 0A7
1396 Don Mills Rd Unit B-121
Toronto, Ontario M3B 0A7
