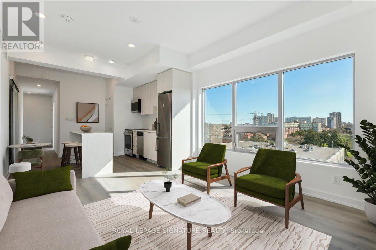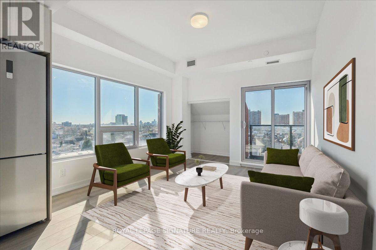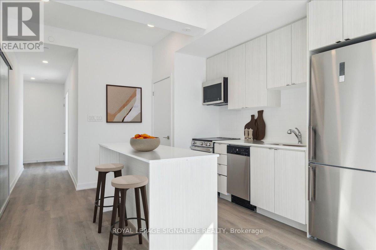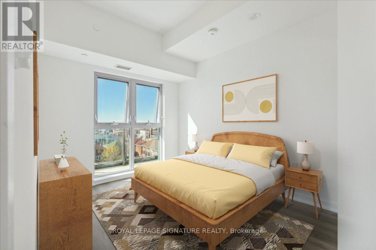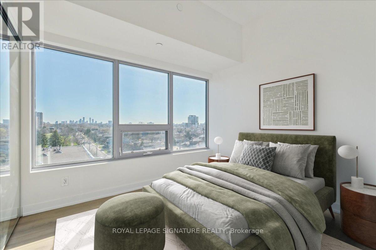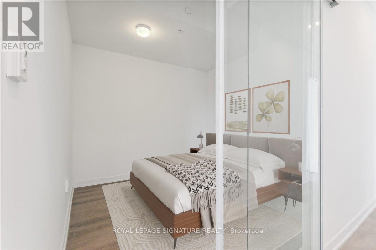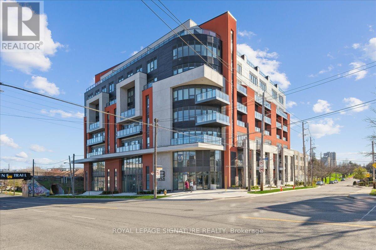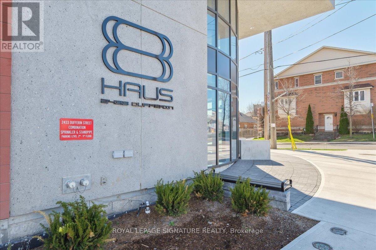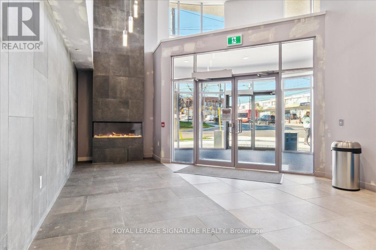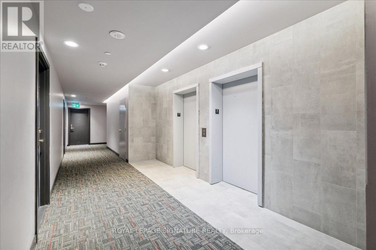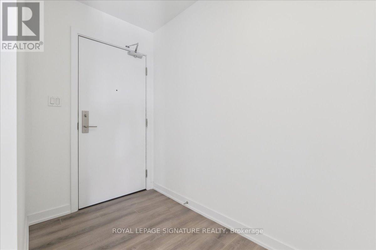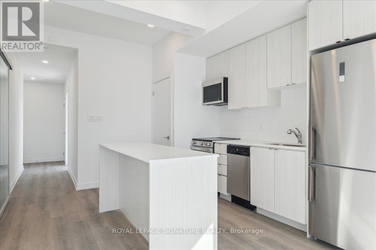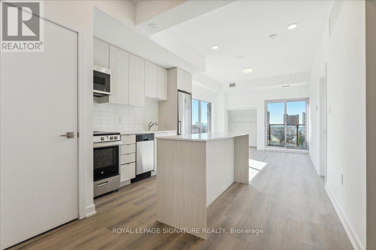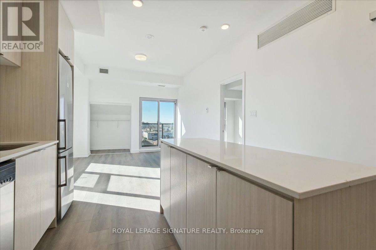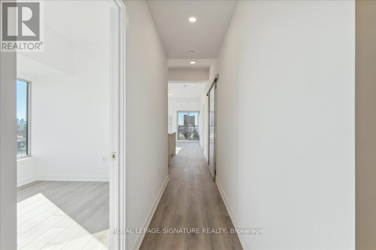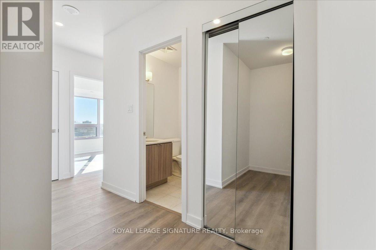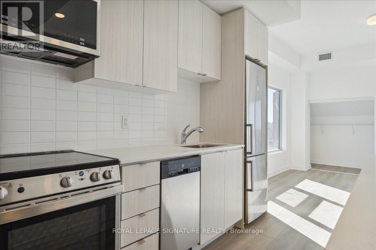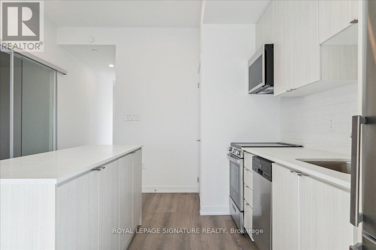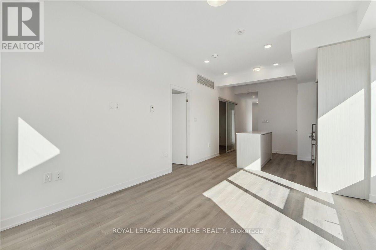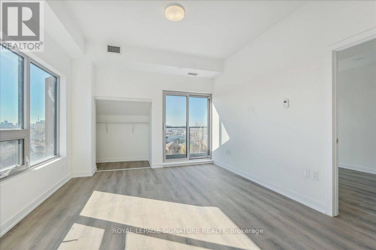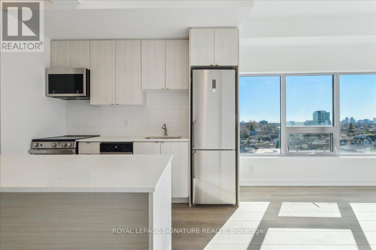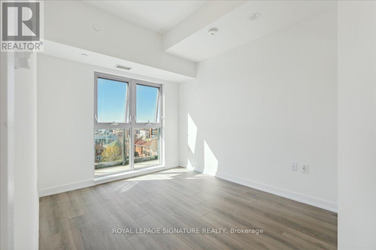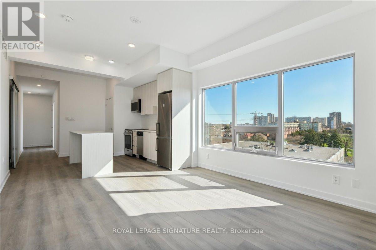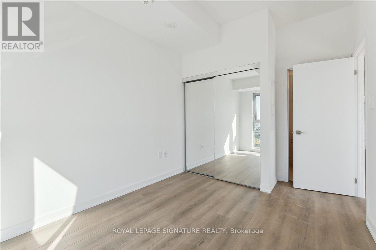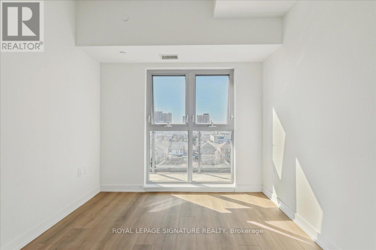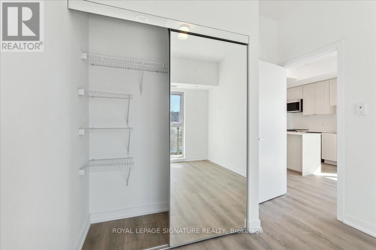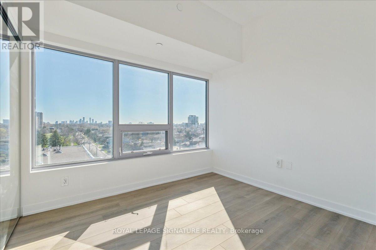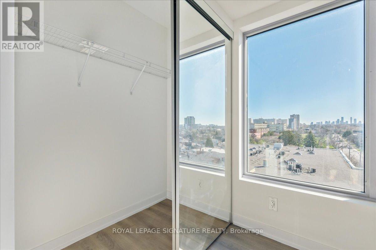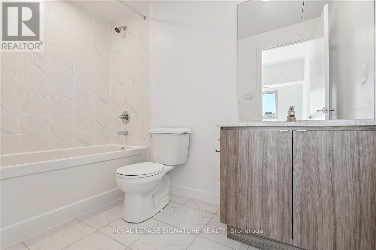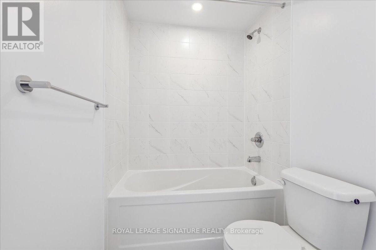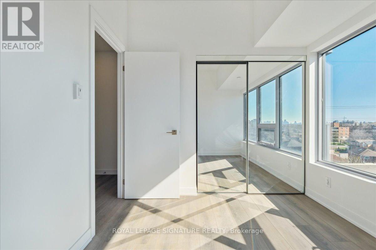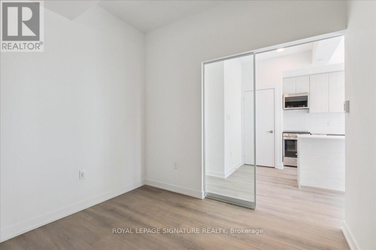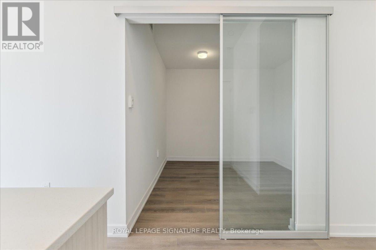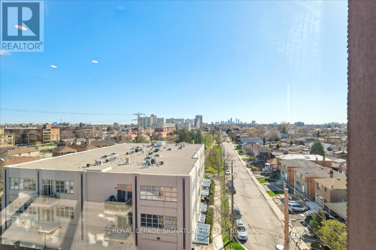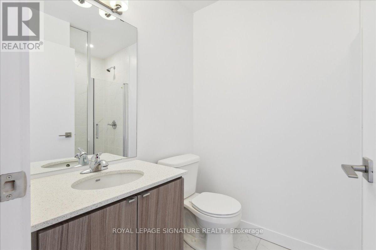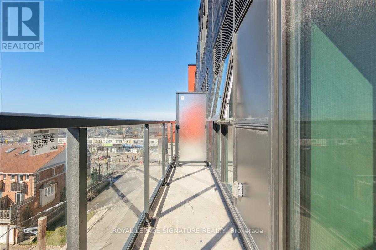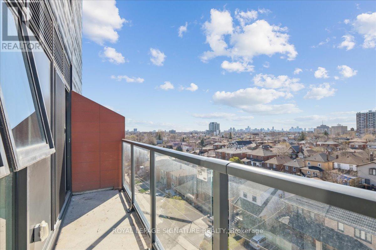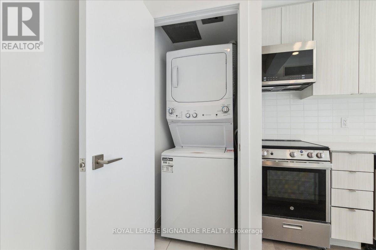701 - 2433 Dufferin Street Toronto, Ontario M6E 3T3
$825,000Maintenance, Heat, Common Area Maintenance, Electricity, Insurance, Water, Parking
$1,111.44 Monthly
Maintenance, Heat, Common Area Maintenance, Electricity, Insurance, Water, Parking
$1,111.44 MonthlyExperience elevated urban living at 8 Haus Boutique Condos, where sleek modern design meets everyday functionality in one of Torontos most conveniently connected neighbourhoods. This spacious and sun-filled 3-bedroom, 2-bathroom corner unit offers 976 square feet of smartly designed living space, featuring large wrap around windows that fill the home with natural light throughout the day. The layout is exceptionally functional, offering a seamless flow between the open-concept living and dining areas, and a contemporary kitchen equipped with full-sized stainless steel appliances, quartz countertops, stylish cabinetry, and ample storage ideal for both everyday living and entertaining. This thoughtfully finished unit includes a rare parking and locker combo located in the underground garage, as well as a large premium locker conveniently situated on the 7th floor directly across from the unit perfect for quick and easy access to frequently used items. With generous bedrooms, two modern bathrooms, and well-utilized space throughout, this condo offers both comfort and practicality. Located in a vibrant, evolving area, residents enjoy unmatched convenience with easy access to Yorkdale Mall, TTC transit, the future TTC subway station, Highway 401, and the Allen Expressway. A wide range of daily essentials grocery stores, banks, restaurants, and more are all nearby, while the York Belt line Trail offers scenic paths for walking and cycling just moments from your doorstep. (id:61852)
Property Details
| MLS® Number | W12271819 |
| Property Type | Single Family |
| Neigbourhood | Briar Hill-Belgravia |
| Community Name | Briar Hill-Belgravia |
| CommunityFeatures | Pet Restrictions |
| Features | Balcony, Carpet Free |
| ParkingSpaceTotal | 1 |
Building
| BathroomTotal | 2 |
| BedroomsAboveGround | 3 |
| BedroomsTotal | 3 |
| Age | 0 To 5 Years |
| Amenities | Security/concierge, Exercise Centre, Party Room, Visitor Parking, Storage - Locker |
| CoolingType | Central Air Conditioning |
| ExteriorFinish | Brick, Concrete |
| FireProtection | Security Guard |
| HeatingFuel | Natural Gas |
| HeatingType | Forced Air |
| SizeInterior | 900 - 999 Sqft |
| Type | Apartment |
Parking
| Underground | |
| Garage |
Land
| Acreage | No |
Rooms
| Level | Type | Length | Width | Dimensions |
|---|---|---|---|---|
| Main Level | Living Room | Measurements not available | ||
| Main Level | Dining Room | Measurements not available | ||
| Main Level | Kitchen | Measurements not available | ||
| Main Level | Primary Bedroom | Measurements not available | ||
| Main Level | Bedroom 2 | Measurements not available | ||
| Main Level | Bedroom 3 | Measurements not available |
Interested?
Contact us for more information
Soroya Dempsey
Broker
495 Wellington St W #100
Toronto, Ontario M5V 1G1
