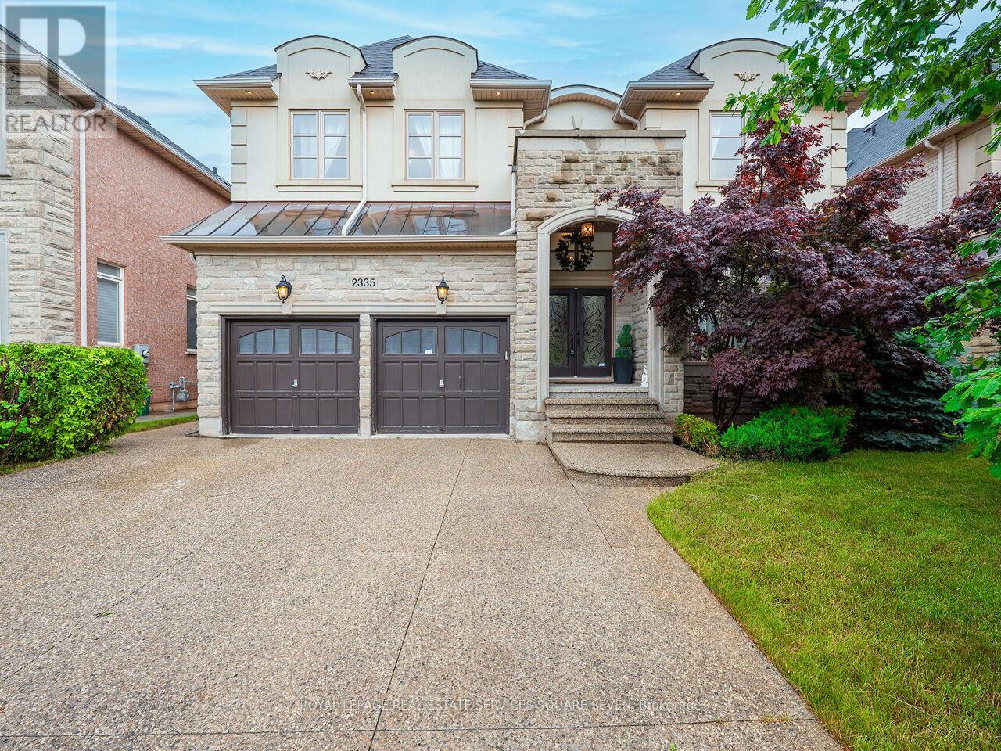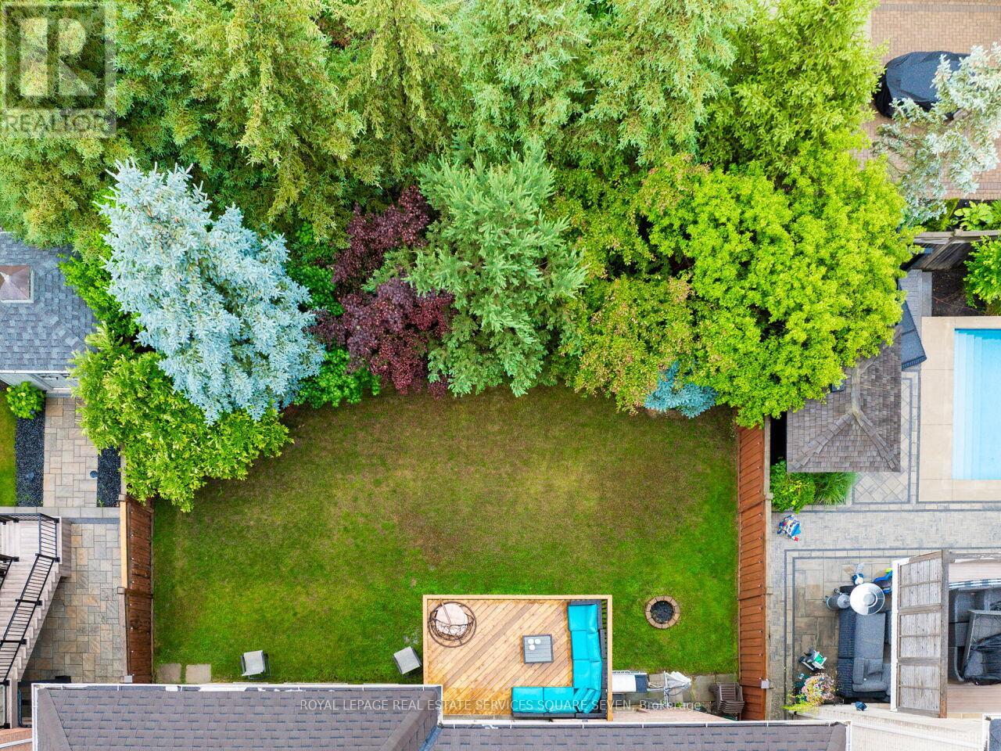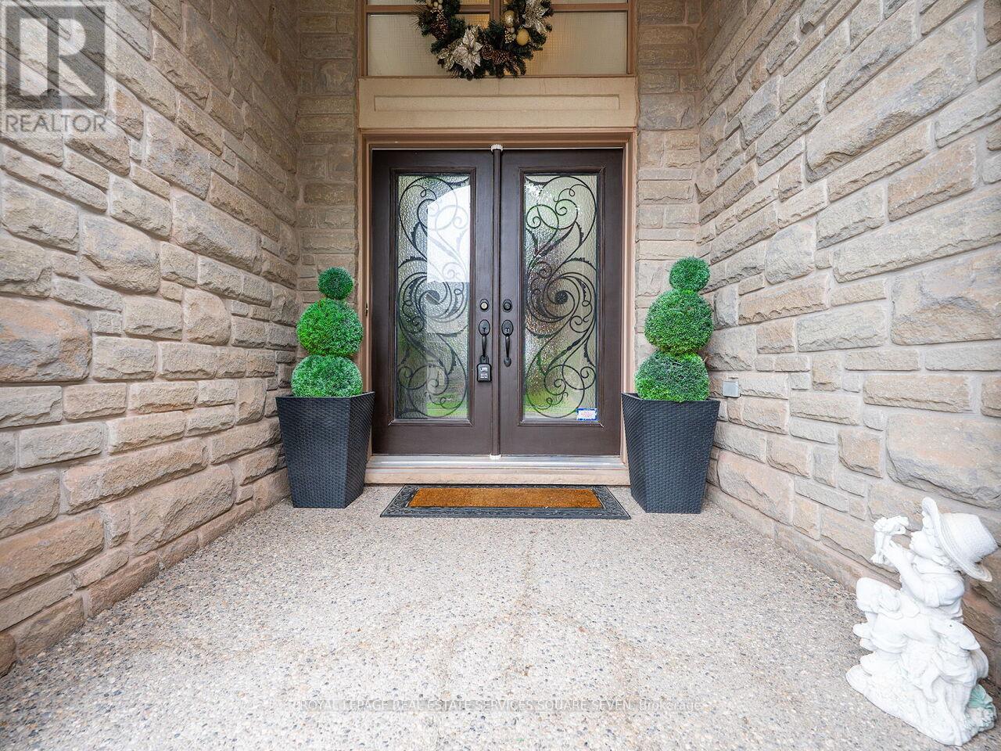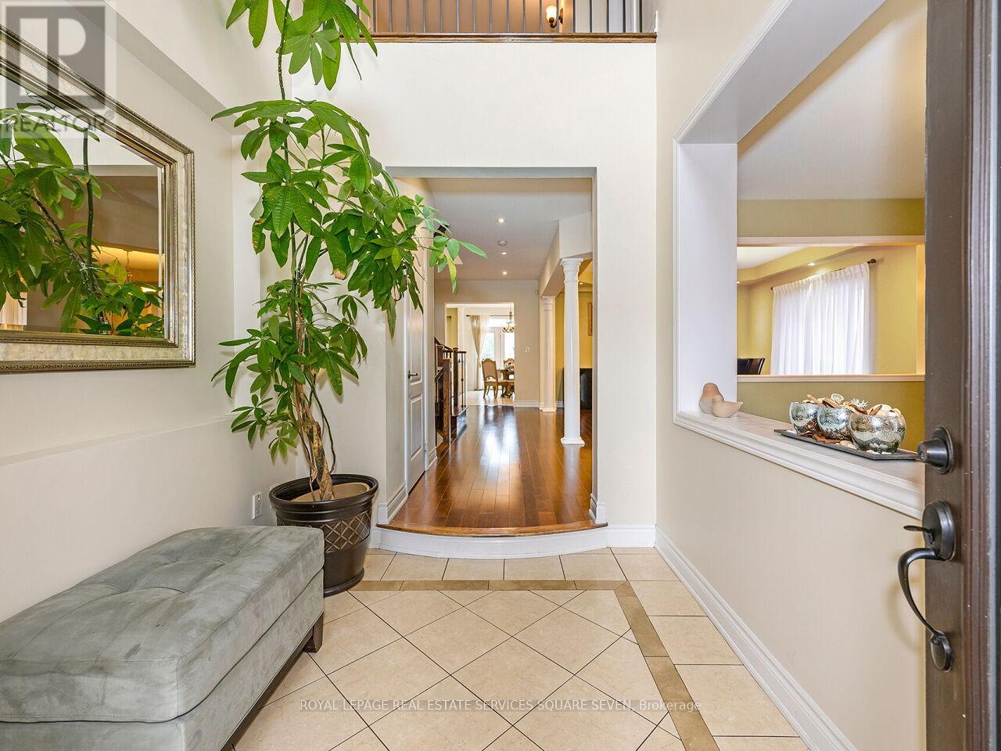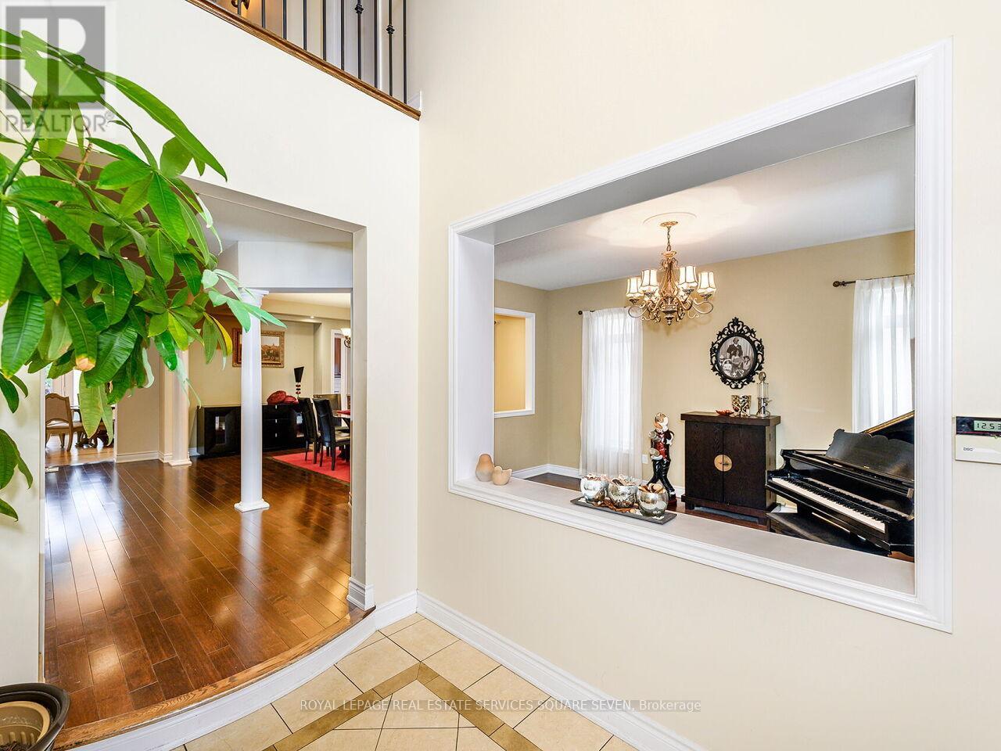2335 Awenda Drive Oakville, Ontario L6H 7J7
$2,799,999
This exquisite Fernbrook-built residence in the heart of Joshua Creek offers over 6,000 square feet of elegant living space above ground, combining timeless design with modern functionality.Featuring 5 spacious bedrooms, each with its own private ensuite, this home provides exceptional comfort and privacy for the entire family.The main floor showcases rich hardwood flooring and a gourmet chefs kitchen outfitted with top-of-the-line appliances ideal for both family living and entertaining in style.The fully finished basement adds incredible versatility, complete with a full secondary kitchen, built in speaker and TV. a large open space for recreation or gatherings, and an additional bedroom that can also serve as a media room or guest suite.Located in one of Oakville most sought-after neighbourhoods, this home is close to top-rated schools, parks, trails, and all essential amenities. (id:61852)
Property Details
| MLS® Number | W12249975 |
| Property Type | Single Family |
| Community Name | 1009 - JC Joshua Creek |
| AmenitiesNearBy | Golf Nearby, Park, Public Transit, Schools |
| Features | In-law Suite |
| ParkingSpaceTotal | 6 |
Building
| BathroomTotal | 5 |
| BedroomsAboveGround | 5 |
| BedroomsBelowGround | 1 |
| BedroomsTotal | 6 |
| Appliances | Central Vacuum, Water Heater, Blinds, Dryer, Oven, Stove, Washer, Refrigerator |
| BasementFeatures | Walk Out |
| BasementType | Full |
| ConstructionStyleAttachment | Detached |
| CoolingType | Central Air Conditioning |
| ExteriorFinish | Brick, Stone |
| FireplacePresent | Yes |
| FlooringType | Hardwood |
| FoundationType | Poured Concrete |
| HalfBathTotal | 1 |
| HeatingFuel | Natural Gas |
| HeatingType | Forced Air |
| StoriesTotal | 2 |
| SizeInterior | 3500 - 5000 Sqft |
| Type | House |
| UtilityWater | Municipal Water |
Parking
| Attached Garage | |
| Garage |
Land
| Acreage | No |
| FenceType | Fenced Yard |
| LandAmenities | Golf Nearby, Park, Public Transit, Schools |
| Sewer | Sanitary Sewer |
| SizeDepth | 118 Ft ,1 In |
| SizeFrontage | 51 Ft ,10 In |
| SizeIrregular | 51.9 X 118.1 Ft |
| SizeTotalText | 51.9 X 118.1 Ft |
Rooms
| Level | Type | Length | Width | Dimensions |
|---|---|---|---|---|
| Second Level | Bedroom 4 | 4.27 m | 3.54 m | 4.27 m x 3.54 m |
| Second Level | Bedroom 5 | 4.2 m | 3.77 m | 4.2 m x 3.77 m |
| Second Level | Primary Bedroom | 5.37 m | 5.19 m | 5.37 m x 5.19 m |
| Second Level | Bedroom 2 | 3.9 m | 5.05 m | 3.9 m x 5.05 m |
| Second Level | Bedroom 3 | 5.49 m | 4.15 m | 5.49 m x 4.15 m |
| Basement | Family Room | Measurements not available | ||
| Basement | Dining Room | Measurements not available | ||
| Basement | Bedroom | Measurements not available | ||
| Main Level | Mud Room | Measurements not available | ||
| Main Level | Living Room | 5.49 m | 3.66 m | 5.49 m x 3.66 m |
| Main Level | Dining Room | 4.27 m | 4.27 m | 4.27 m x 4.27 m |
| Main Level | Office | 3.36 m | 2.75 m | 3.36 m x 2.75 m |
| Main Level | Kitchen | 3.16 m | 5.12 m | 3.16 m x 5.12 m |
| Main Level | Eating Area | 3.36 m | 4.88 m | 3.36 m x 4.88 m |
| Main Level | Family Room | 5.37 m | 5.49 m | 5.37 m x 5.49 m |
Interested?
Contact us for more information
Miranda Fikry Guirguis
Broker of Record
1075 North Service Rd #102
Oakville, Ontario L6M 2G2
Dina Guirguis
Broker
1075 North Service Rd #102
Oakville, Ontario L6M 2G2
