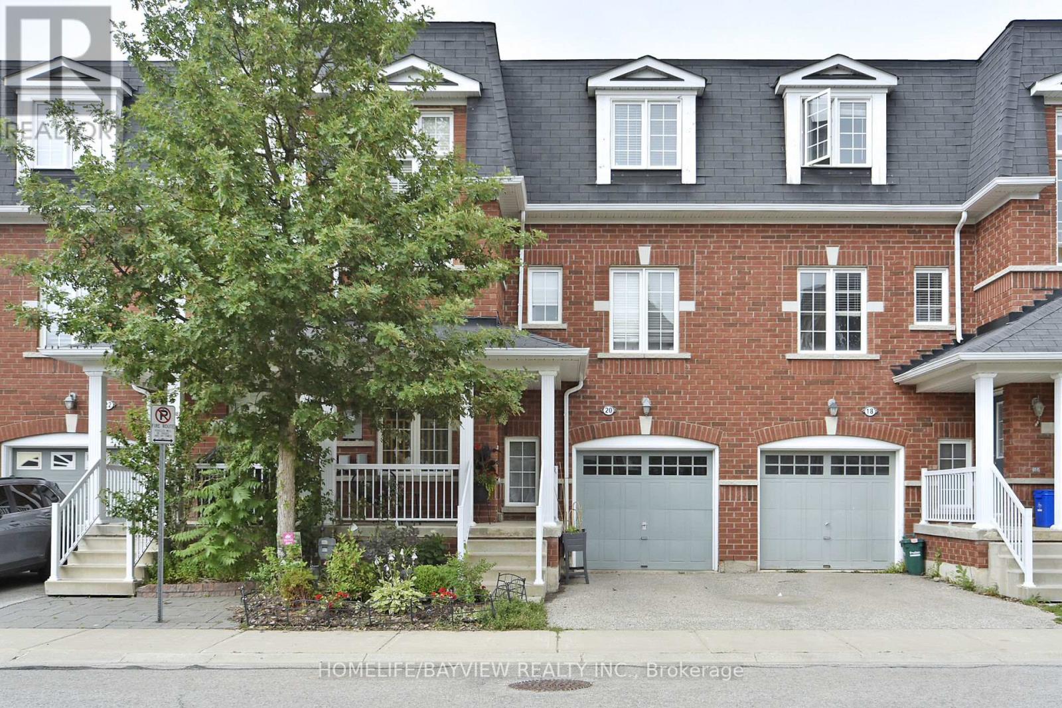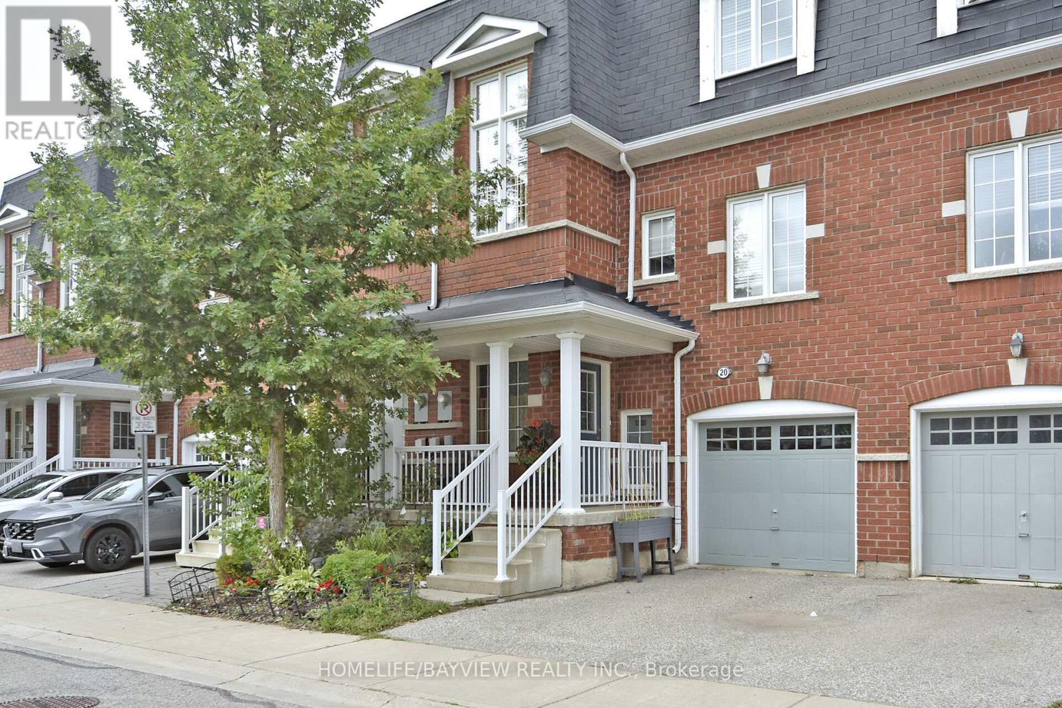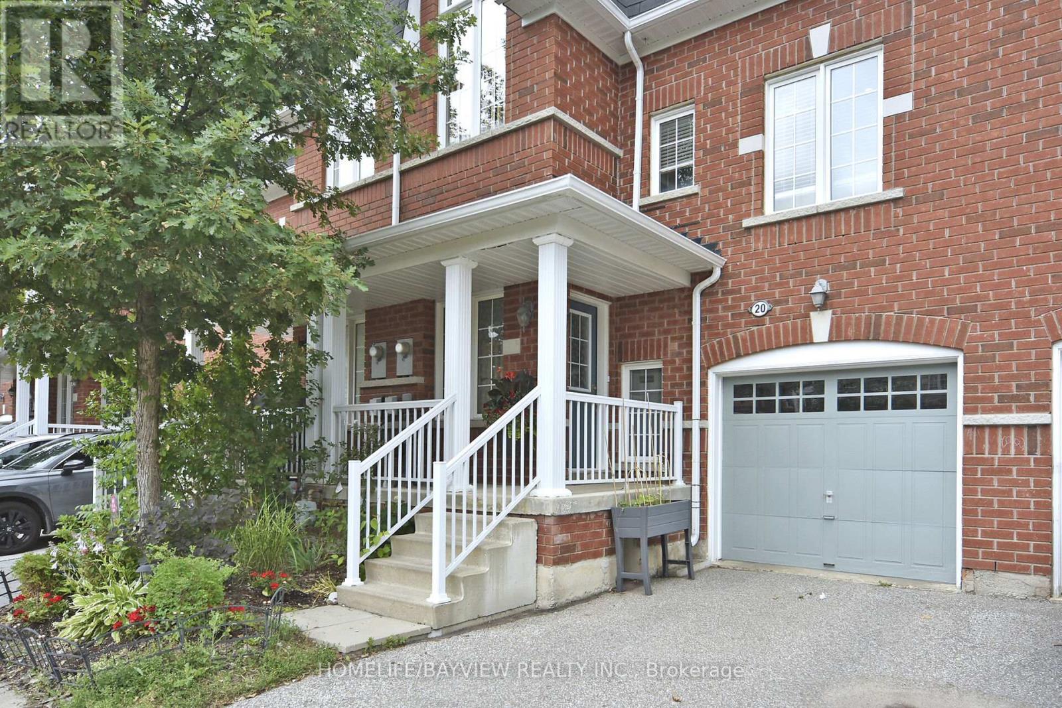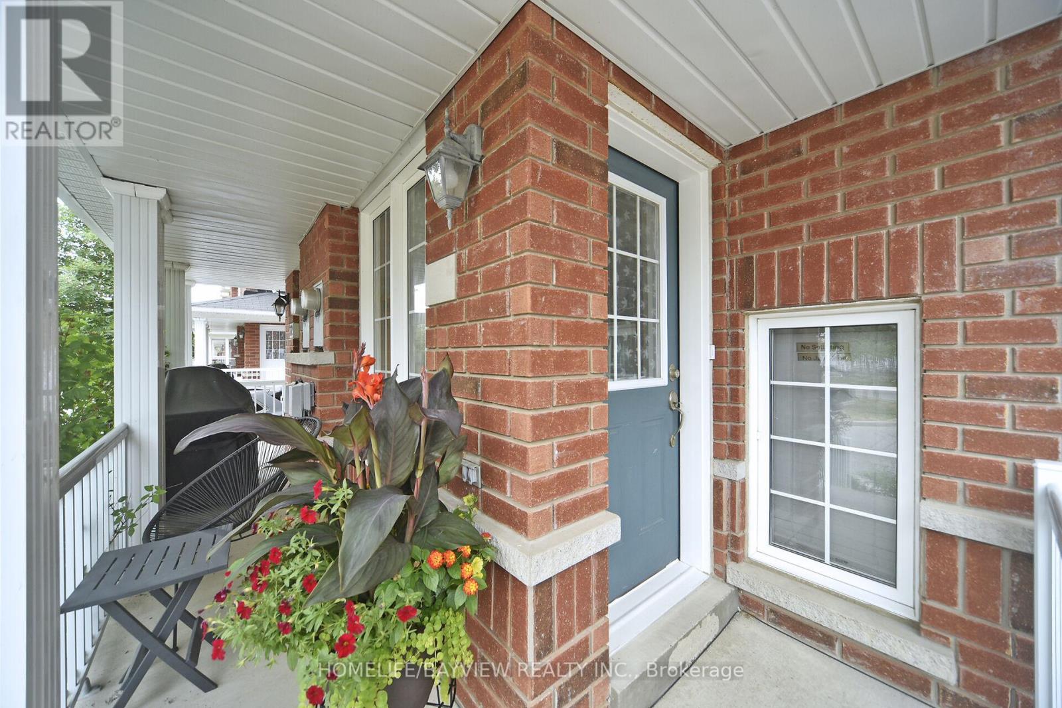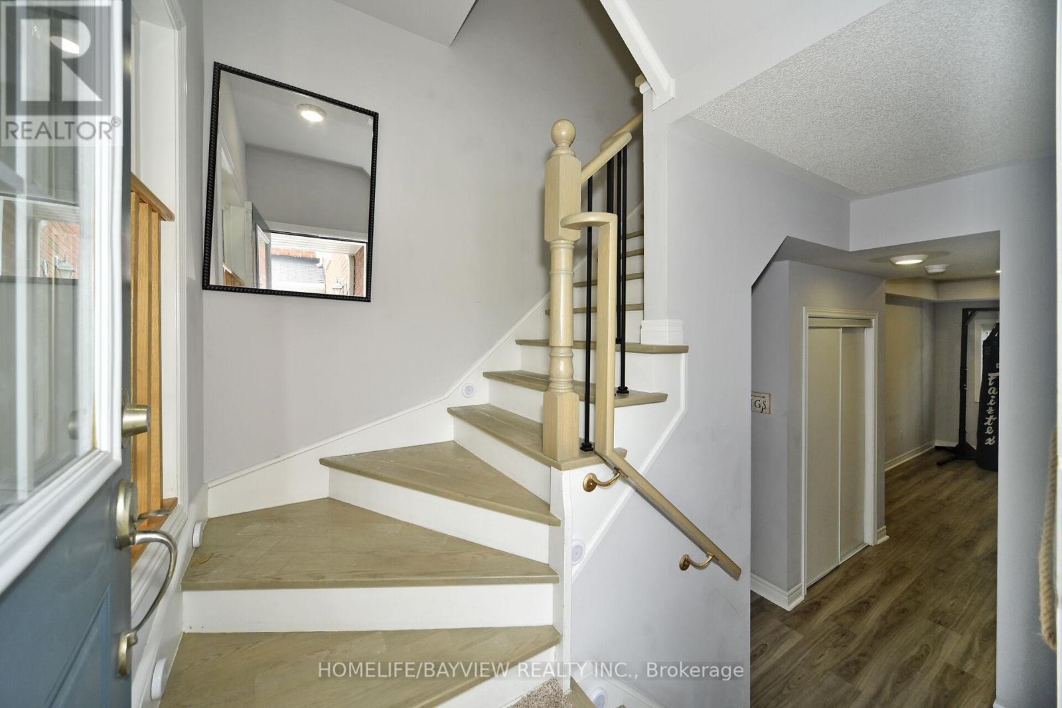15 Old Colony Road Richmond Hill, Ontario L4E 4L5
$899,900Maintenance, Parcel of Tied Land
$230.78 Monthly
Maintenance, Parcel of Tied Land
$230.78 Monthly**Turnkey Stylish Freehold Townhome in the Family-Friendly Neighbourhood of Bond Lake Village!** This beautiful 3-bedroom, 3-bathroom home offers a bright and functional layout with 9-foot ceilings on the main and lower levels. It features high-end finishes, including wide plank vinyl flooring--no carpet, and modern pot lights throughout. The upper level boasts 3 spacious bedrooms, including a primary suite with a 4-piece ensuite and a large walk-in closet. All bedrooms are generously sized with ample closet space and large windows. Bedroom 2 even has a small balcony! The chefs kitchen opens to the living and dining areas and includes stainless steel appliances, granite countertops, a breakfast bar, and a tile backsplash. The fully finished walk-out lower level provides access to a private backyard and interior garage access. The bonus room on the ground floor can serve as a family room, office, or fourth bedroom. Conveniently located near top-ranked schools, parks, Lake Wilcox, Bond Lake trails, community centres, GO Station, Yonge Street, and Highway 404. (id:61852)
Property Details
| MLS® Number | N12271394 |
| Property Type | Single Family |
| Community Name | Oak Ridges Lake Wilcox |
| EquipmentType | Water Heater |
| ParkingSpaceTotal | 2 |
| RentalEquipmentType | Water Heater |
Building
| BathroomTotal | 3 |
| BedroomsAboveGround | 3 |
| BedroomsTotal | 3 |
| Appliances | Garage Door Opener Remote(s), Dishwasher, Dryer, Water Heater, Hood Fan, Stove, Washer, Window Coverings, Refrigerator |
| BasementDevelopment | Finished |
| BasementFeatures | Separate Entrance, Walk Out |
| BasementType | N/a (finished) |
| ConstructionStyleAttachment | Attached |
| CoolingType | Central Air Conditioning |
| ExteriorFinish | Brick |
| FlooringType | Vinyl |
| FoundationType | Poured Concrete |
| HalfBathTotal | 1 |
| HeatingFuel | Natural Gas |
| HeatingType | Forced Air |
| StoriesTotal | 3 |
| SizeInterior | 1100 - 1500 Sqft |
| Type | Row / Townhouse |
| UtilityWater | Municipal Water |
Parking
| Garage |
Land
| Acreage | No |
| Sewer | Sanitary Sewer |
| SizeDepth | 63 Ft ,2 In |
| SizeFrontage | 21 Ft ,9 In |
| SizeIrregular | 21.8 X 63.2 Ft |
| SizeTotalText | 21.8 X 63.2 Ft |
Rooms
| Level | Type | Length | Width | Dimensions |
|---|---|---|---|---|
| Second Level | Living Room | 4.23 m | 4.52 m | 4.23 m x 4.52 m |
| Second Level | Dining Room | 4.1 m | 3.42 m | 4.1 m x 3.42 m |
| Second Level | Kitchen | 4.75 m | 2.33 m | 4.75 m x 2.33 m |
| Third Level | Primary Bedroom | 3.83 m | 4.3 m | 3.83 m x 4.3 m |
| Third Level | Bedroom 2 | 2.9 m | 2.88 m | 2.9 m x 2.88 m |
| Third Level | Bedroom 3 | 2.8 m | 2.76 m | 2.8 m x 2.76 m |
| Ground Level | Recreational, Games Room | 4.63 m | 3.33 m | 4.63 m x 3.33 m |
Utilities
| Cable | Installed |
| Electricity | Installed |
| Sewer | Installed |
Interested?
Contact us for more information
Jason Atkins
Salesperson
505 Hwy 7 Suite 201
Thornhill, Ontario L3T 7T1
Clayton James Steinberg
Salesperson
505 Hwy 7 Suite 201
Thornhill, Ontario L3T 7T1
