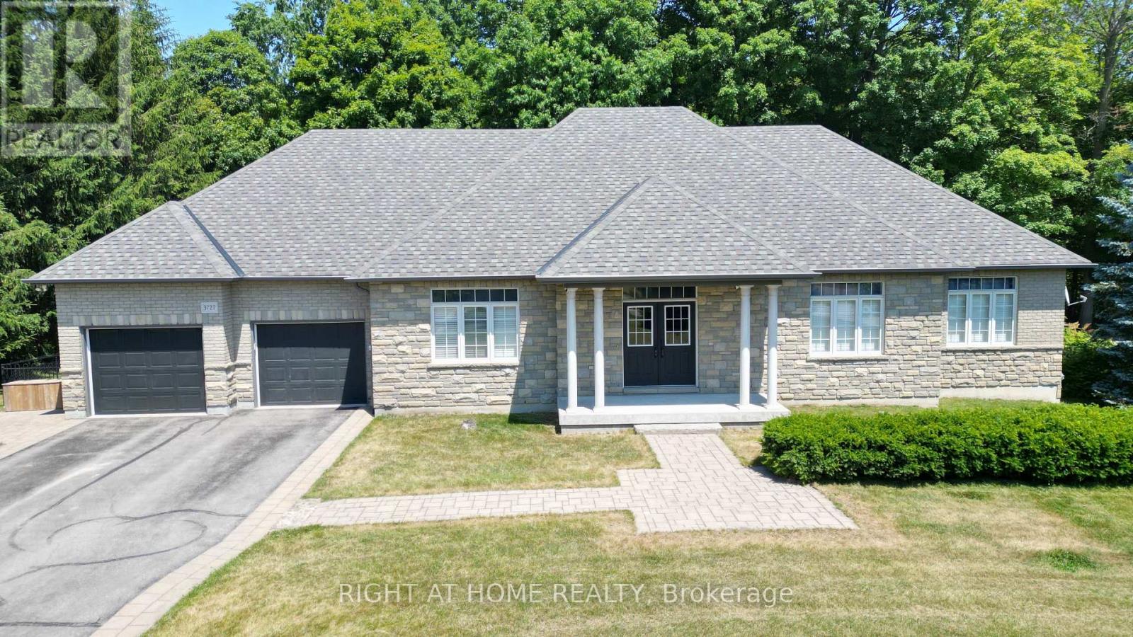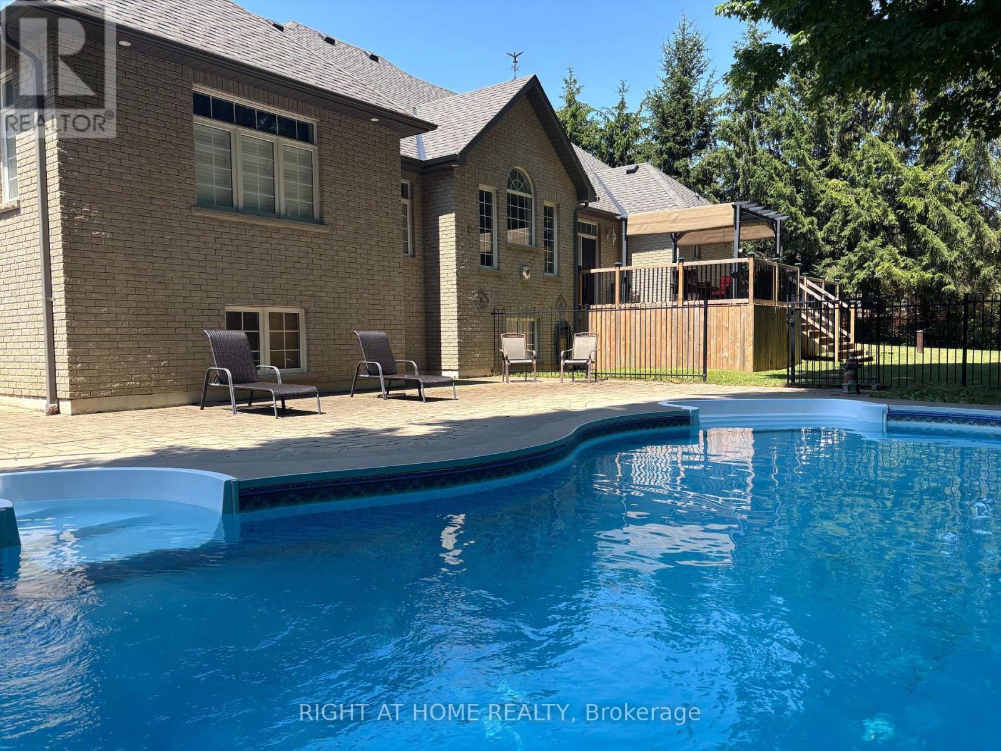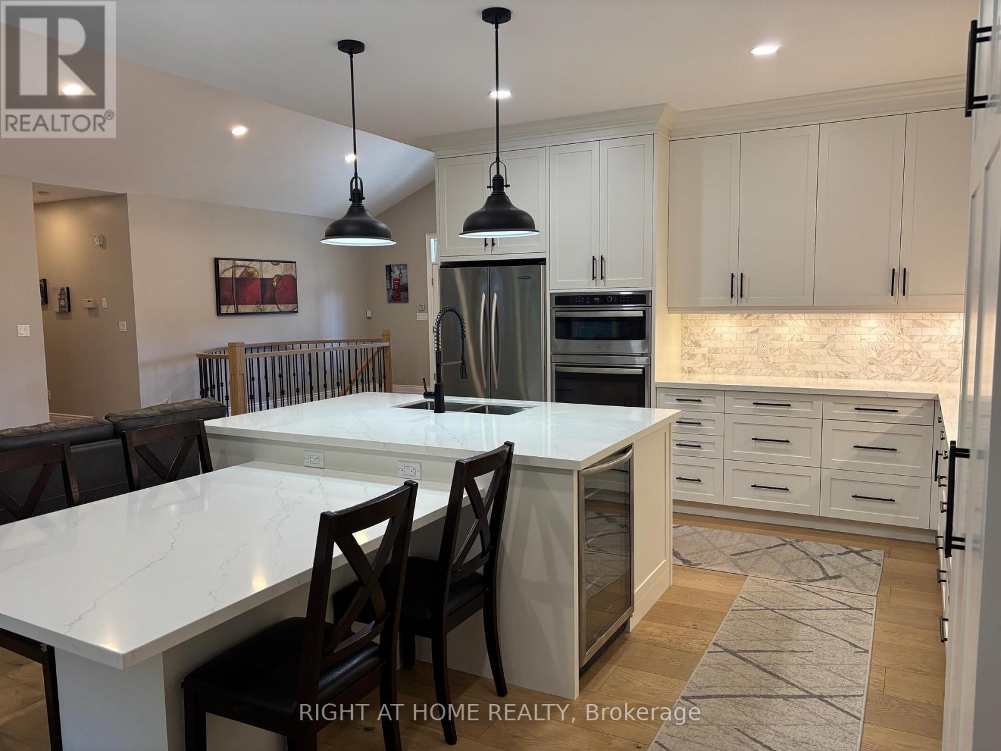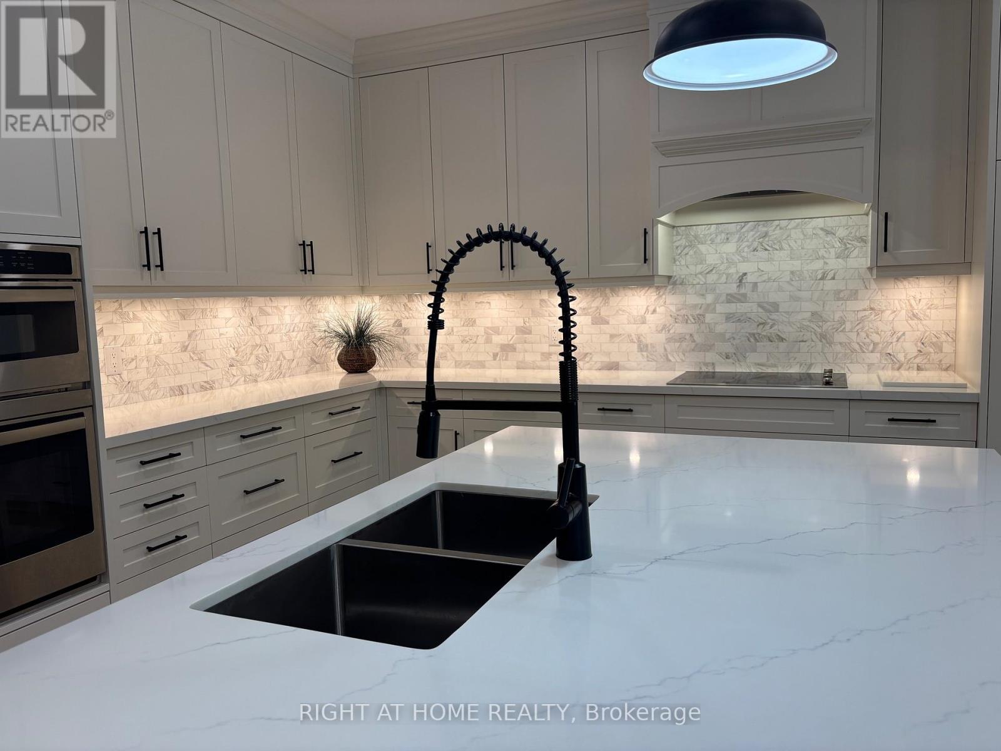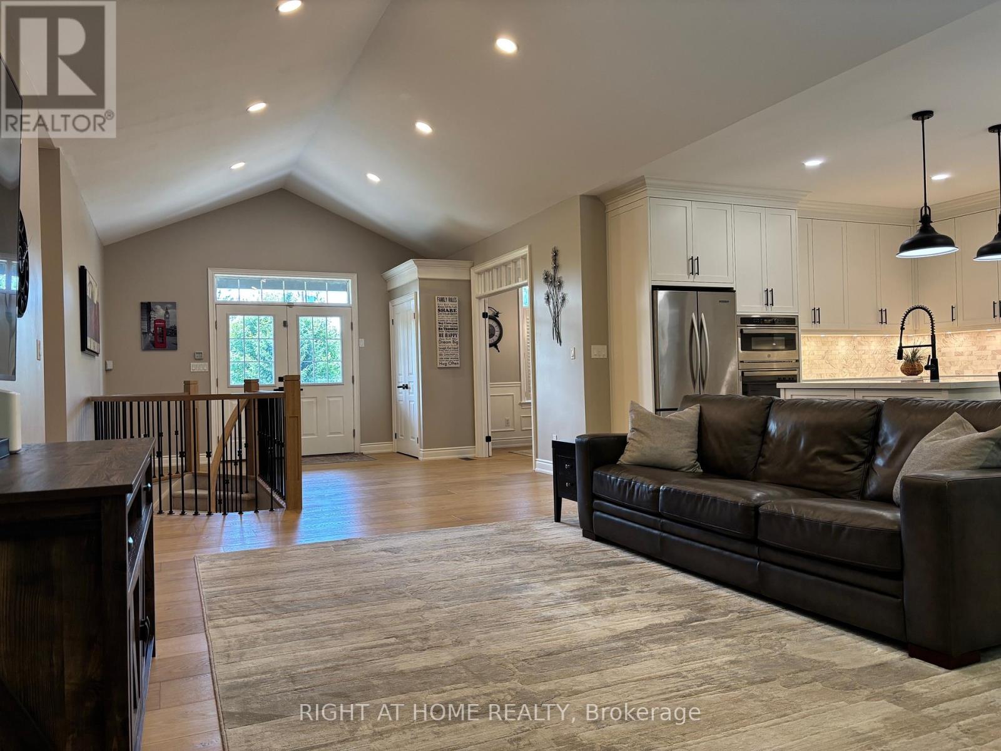3727 Old Scugog Road Clarington, Ontario L1C 4J2
$1,899,900
Welcome to 3727 Old Scugog Rd, a newly renovated custom built bungalow on 1.15 acres on a private wooded property with stream. With stunning curb appeal, a large driveway with a turnabout, heated inground pool and fenced in private dog run. The property has been fully renovated with all new hardwood flooring, built in electric fireplace, transom windows, new kitchen with built in appliances, large center island, eat at island with Quartz counters, separate dining room with french doors, large primary bedroom with two walk in closets, third winter closet and 5pc en-suite with a soaker tub and shower. Combined laundry/mud room with access to private 2pc bathroom, garage access and walk out to rear yard deck. The basement is finished with a large rec room, games room and two bedrooms as well as an exercise room. The backyard is a private retreat with wooded forest/creek, large Quonset shed, inground pool, shed, zipline and wrap around deck. Please Attach Schedule B, Disclosure And 801. (id:61852)
Property Details
| MLS® Number | E12271193 |
| Property Type | Single Family |
| Community Name | Rural Clarington |
| Features | Wooded Area, Ravine, Conservation/green Belt |
| ParkingSpaceTotal | 12 |
| PoolType | Inground Pool |
| Structure | Shed |
Building
| BathroomTotal | 3 |
| BedroomsAboveGround | 3 |
| BedroomsBelowGround | 2 |
| BedroomsTotal | 5 |
| Amenities | Fireplace(s) |
| Appliances | Garage Door Opener Remote(s), Oven - Built-in, Dishwasher, Dryer, Microwave, Oven, Stove |
| ArchitecturalStyle | Bungalow |
| BasementDevelopment | Finished |
| BasementType | N/a (finished) |
| ConstructionStyleAttachment | Detached |
| CoolingType | Central Air Conditioning |
| ExteriorFinish | Brick, Stone |
| FireplacePresent | Yes |
| FireplaceTotal | 2 |
| FlooringType | Hardwood, Carpeted |
| FoundationType | Poured Concrete |
| HalfBathTotal | 1 |
| HeatingFuel | Natural Gas |
| HeatingType | Forced Air |
| StoriesTotal | 1 |
| SizeInterior | 2000 - 2500 Sqft |
| Type | House |
| UtilityWater | Drilled Well |
Parking
| Attached Garage | |
| Garage |
Land
| Acreage | No |
| Sewer | Septic System |
| SizeDepth | 404 Ft |
| SizeFrontage | 124 Ft ,8 In |
| SizeIrregular | 124.7 X 404 Ft |
| SizeTotalText | 124.7 X 404 Ft|1/2 - 1.99 Acres |
| SurfaceWater | River/stream |
| ZoningDescription | Residential |
Rooms
| Level | Type | Length | Width | Dimensions |
|---|---|---|---|---|
| Basement | Games Room | 6.1 m | 3.05 m | 6.1 m x 3.05 m |
| Basement | Exercise Room | 4.88 m | 3.96 m | 4.88 m x 3.96 m |
| Basement | Recreational, Games Room | 12.5 m | 6.7 m | 12.5 m x 6.7 m |
| Basement | Bedroom | 5.06 m | 3.84 m | 5.06 m x 3.84 m |
| Basement | Bedroom 2 | 3.84 m | 3.66 m | 3.84 m x 3.66 m |
| Main Level | Kitchen | 6.25 m | 4.58 m | 6.25 m x 4.58 m |
| Main Level | Family Room | 7.01 m | 4.27 m | 7.01 m x 4.27 m |
| Main Level | Dining Room | 4.27 m | 3.66 m | 4.27 m x 3.66 m |
| Main Level | Primary Bedroom | 7.01 m | 4.88 m | 7.01 m x 4.88 m |
| Main Level | Bedroom 2 | 3.66 m | 3.66 m | 3.66 m x 3.66 m |
| Main Level | Bedroom 3 | 3.66 m | 3.66 m | 3.66 m x 3.66 m |
| Main Level | Mud Room | 3.96 m | 3.63 m | 3.96 m x 3.63 m |
Utilities
| Electricity | Installed |
https://www.realtor.ca/real-estate/28576365/3727-old-scugog-road-clarington-rural-clarington
Interested?
Contact us for more information
John L. Ward
Salesperson
242 King Street East #1
Oshawa, Ontario L1H 1C7
