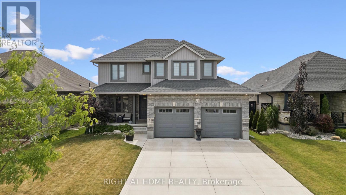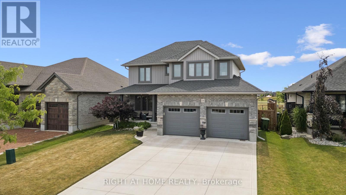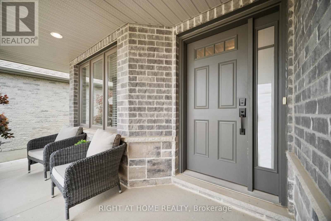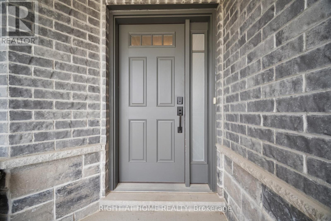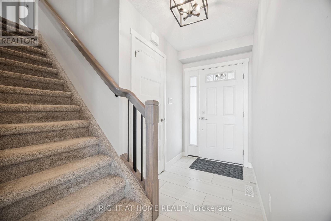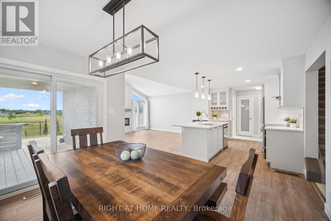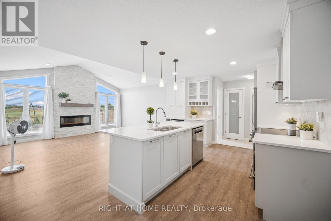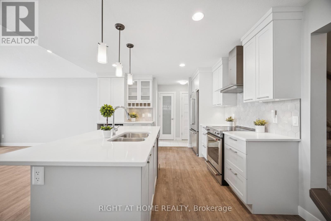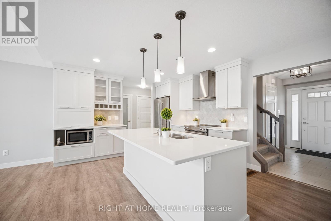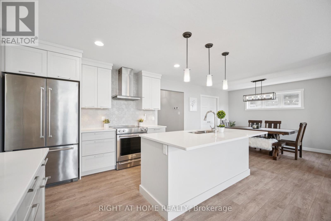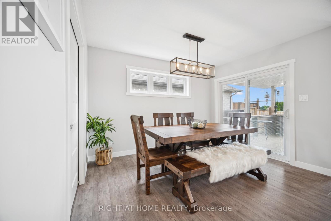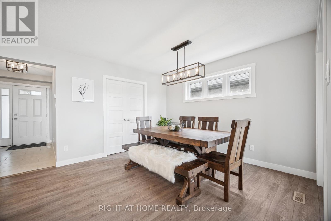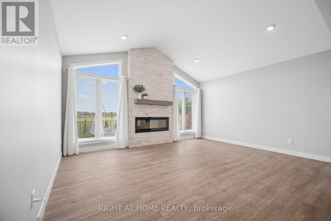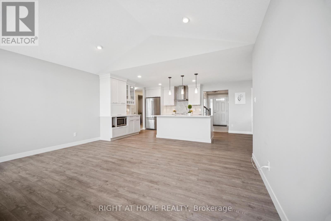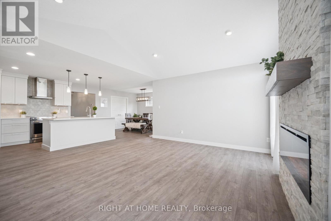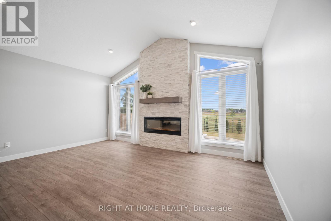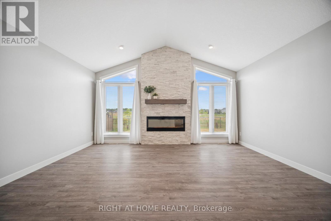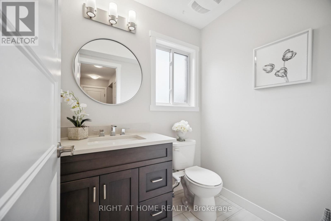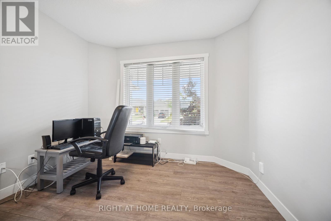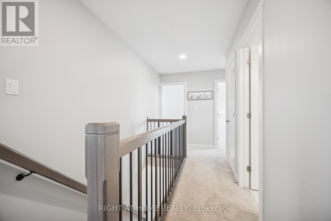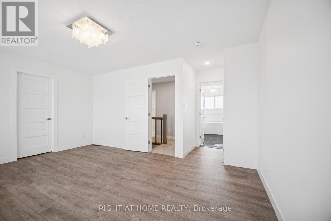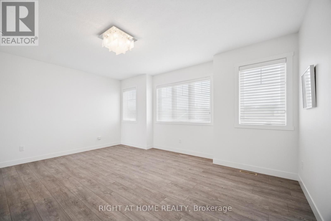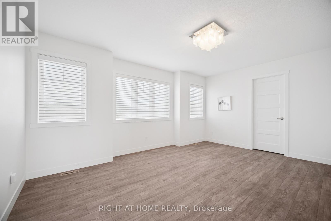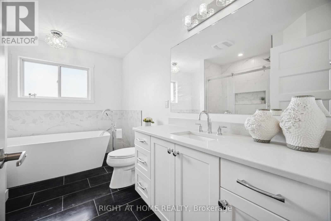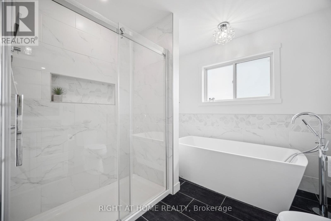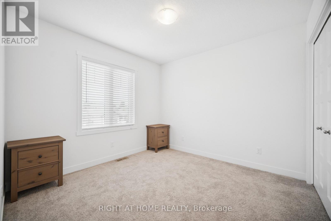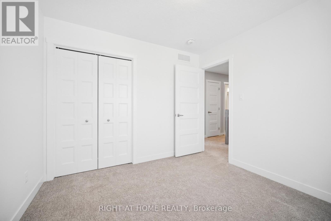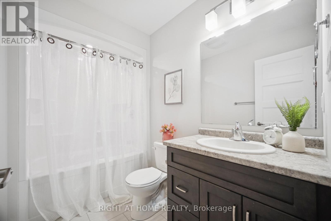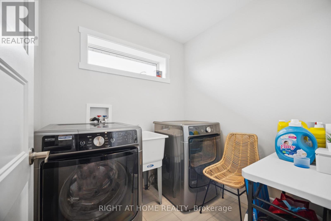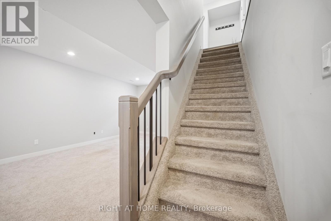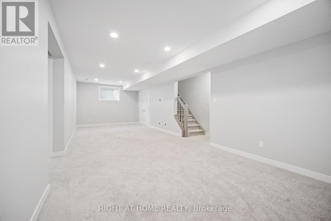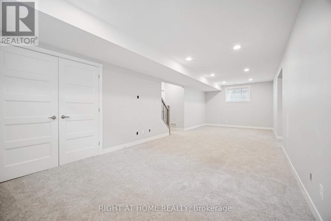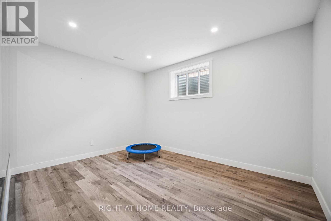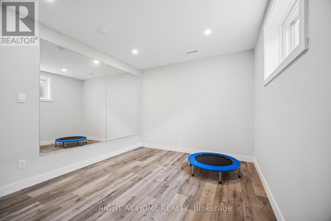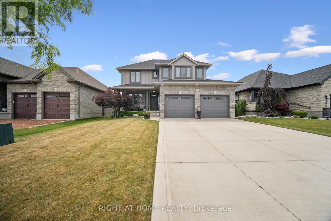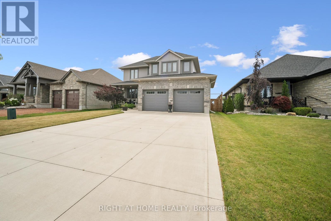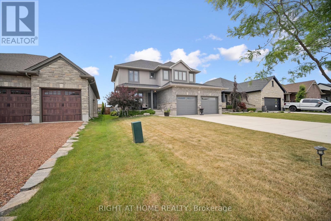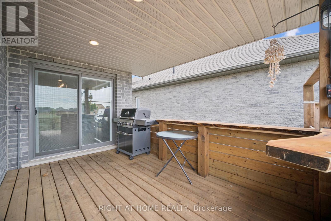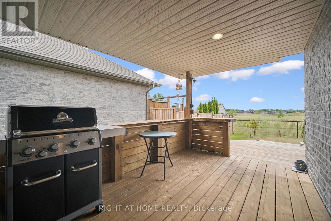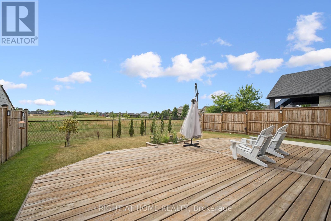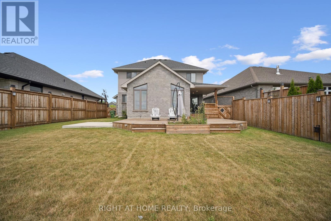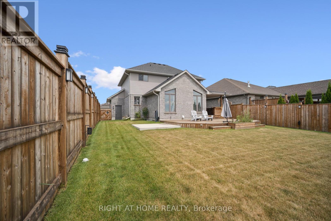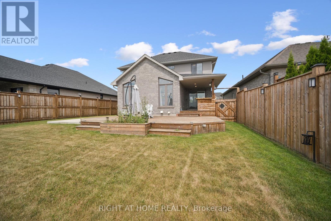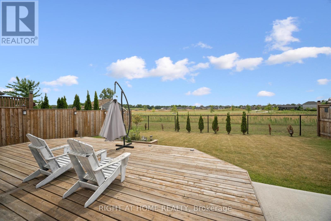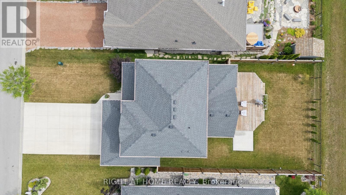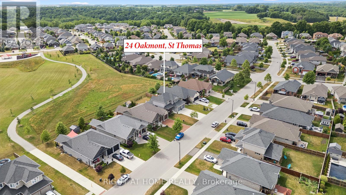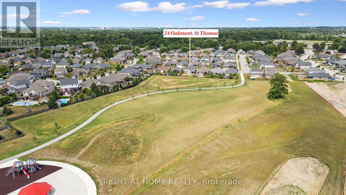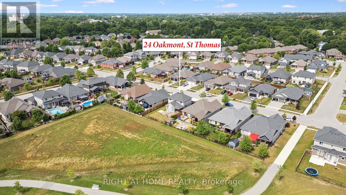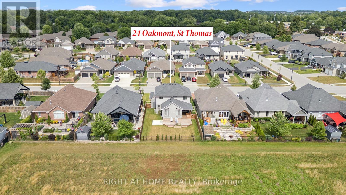24 Oakmont Street St. Thomas, Ontario N5R 0G3
$920,000
Welcome to 24 Oakmont - a stylish and spacious 4+1 Bed, 2.5 Bath home on a premium lot in the sought after Shaw Valley Community. Backing onto peaceful city-owned greenspace and a proposed park, this MP Custom Home blends function and flair with a concrete driveway, covered front porch, and beautifully landscaped yard. The entertainer's backyard features a two-tier deck with ambient lighting, a live-edge bar, and gas BBQ hookup. Inside, enjoy an open concept main floor with soaring vaulted ceilings, a bright GCW kitchen with quartz counters, island, backsplash, pantry and a cozy living room with electric fireplace. A main floor office/bedroom and stylish 2 pc bath complete the level. Upstairs offers a laundry room, two spacious bedrooms, a 4pc bath, and a serene primary bedroom with walk-in closet and spa-like ensuite with glass shower and freestanding tub. The finished basement includes a rec room with 8'2" ceilings, an extra bedroom, rough-in bath, and storage. Steps to Daycare, close to Port Stanley Beach, close to 401, Amazon Fulfillment and just minutes from London! (id:61852)
Property Details
| MLS® Number | X12271085 |
| Property Type | Single Family |
| Community Name | St. Thomas |
| ParkingSpaceTotal | 6 |
Building
| BathroomTotal | 3 |
| BedroomsAboveGround | 4 |
| BedroomsBelowGround | 1 |
| BedroomsTotal | 5 |
| Amenities | Fireplace(s) |
| Appliances | Water Heater, Garage Door Opener Remote(s), Dishwasher, Dryer, Garage Door Opener, Stove, Washer, Window Coverings, Refrigerator |
| BasementDevelopment | Finished |
| BasementType | N/a (finished) |
| ConstructionStyleAttachment | Detached |
| CoolingType | Central Air Conditioning |
| ExteriorFinish | Brick, Vinyl Siding |
| FireplacePresent | Yes |
| FoundationType | Poured Concrete |
| HalfBathTotal | 1 |
| HeatingFuel | Natural Gas |
| HeatingType | Forced Air |
| StoriesTotal | 2 |
| SizeInterior | 1500 - 2000 Sqft |
| Type | House |
| UtilityWater | Municipal Water |
Parking
| Attached Garage | |
| Garage |
Land
| Acreage | No |
| Sewer | Sanitary Sewer |
| SizeDepth | 115 Ft ,1 In |
| SizeFrontage | 49 Ft ,2 In |
| SizeIrregular | 49.2 X 115.1 Ft |
| SizeTotalText | 49.2 X 115.1 Ft |
Rooms
| Level | Type | Length | Width | Dimensions |
|---|---|---|---|---|
| Second Level | Primary Bedroom | 4.85 m | 5.05 m | 4.85 m x 5.05 m |
| Second Level | Bedroom 2 | 3.02 m | 3.07 m | 3.02 m x 3.07 m |
| Second Level | Bedroom 3 | 3.02 m | 3.02 m | 3.02 m x 3.02 m |
| Second Level | Bedroom 4 | 2.64 m | 3.53 m | 2.64 m x 3.53 m |
| Second Level | Laundry Room | 2.01 m | 1.85 m | 2.01 m x 1.85 m |
| Basement | Bedroom | 3.07 m | 3.91 m | 3.07 m x 3.91 m |
| Basement | Family Room | 9.25 m | 3.48 m | 9.25 m x 3.48 m |
| Main Level | Kitchen | 4.47 m | 3.78 m | 4.47 m x 3.78 m |
| Main Level | Dining Room | 3.07 m | 3.78 m | 3.07 m x 3.78 m |
| Main Level | Living Room | 4.88 m | 3.94 m | 4.88 m x 3.94 m |
| Main Level | Office | 3 m | 3.43 m | 3 m x 3.43 m |
https://www.realtor.ca/real-estate/28576517/24-oakmont-street-st-thomas-st-thomas
Interested?
Contact us for more information
Kai Santos
Broker
480 Eglinton Ave West #30, 106498
Mississauga, Ontario L5R 0G2
