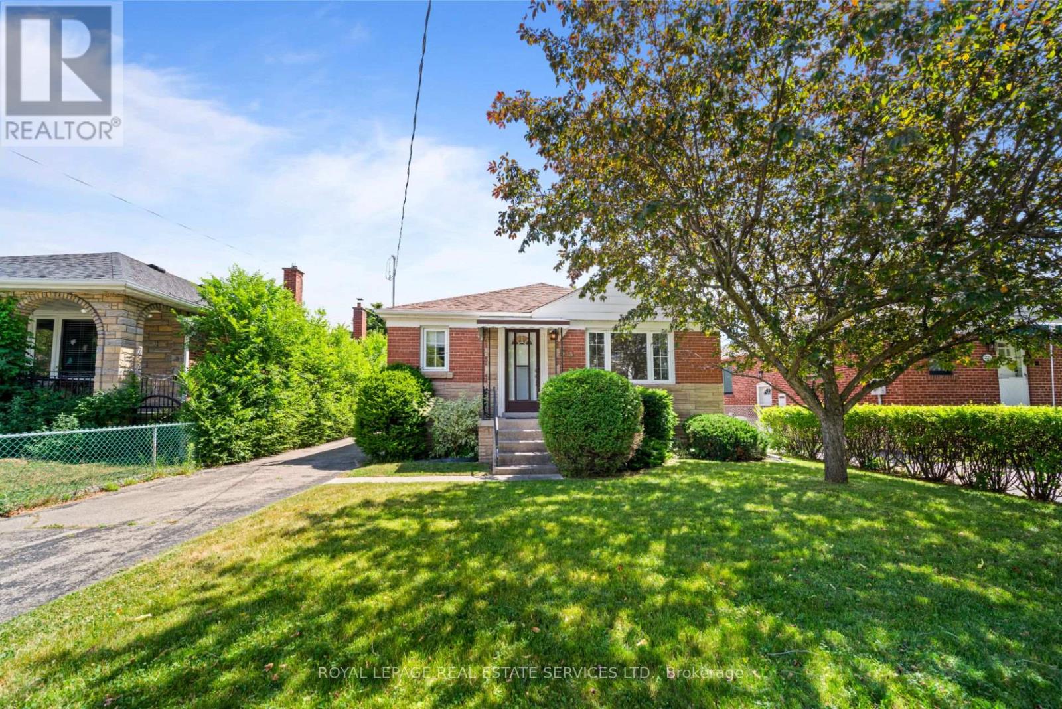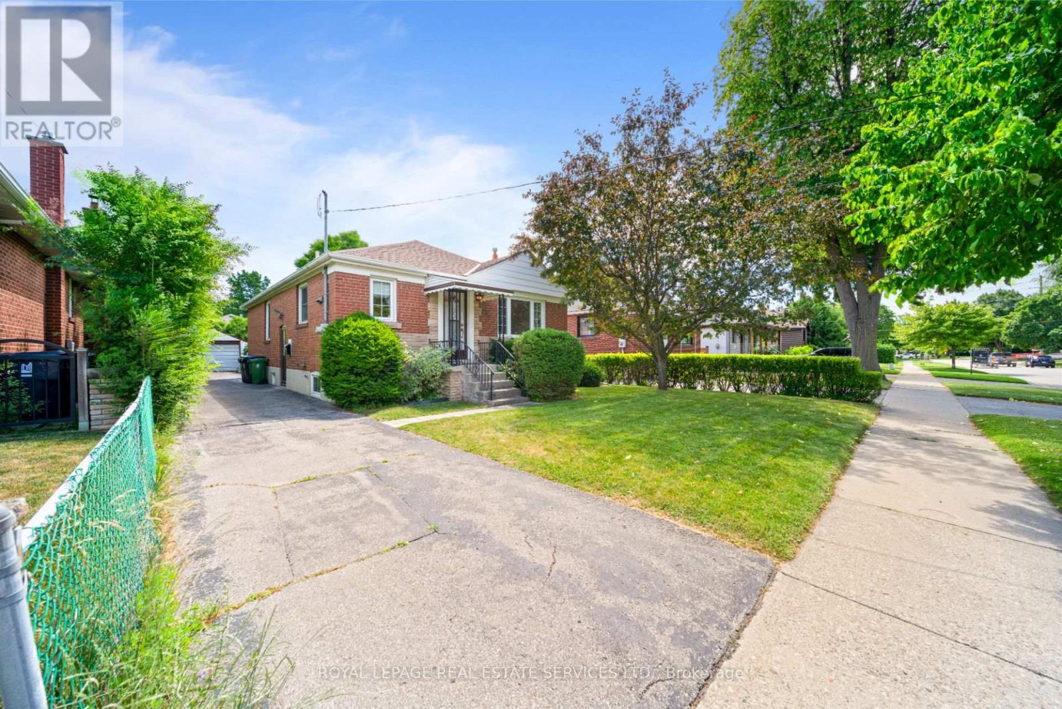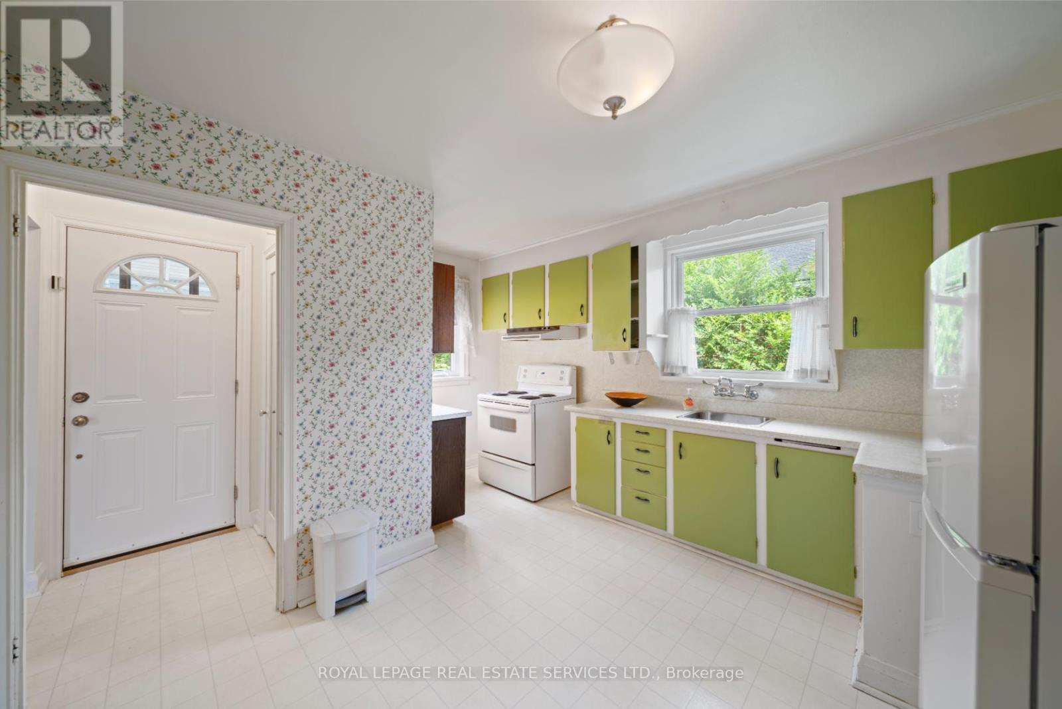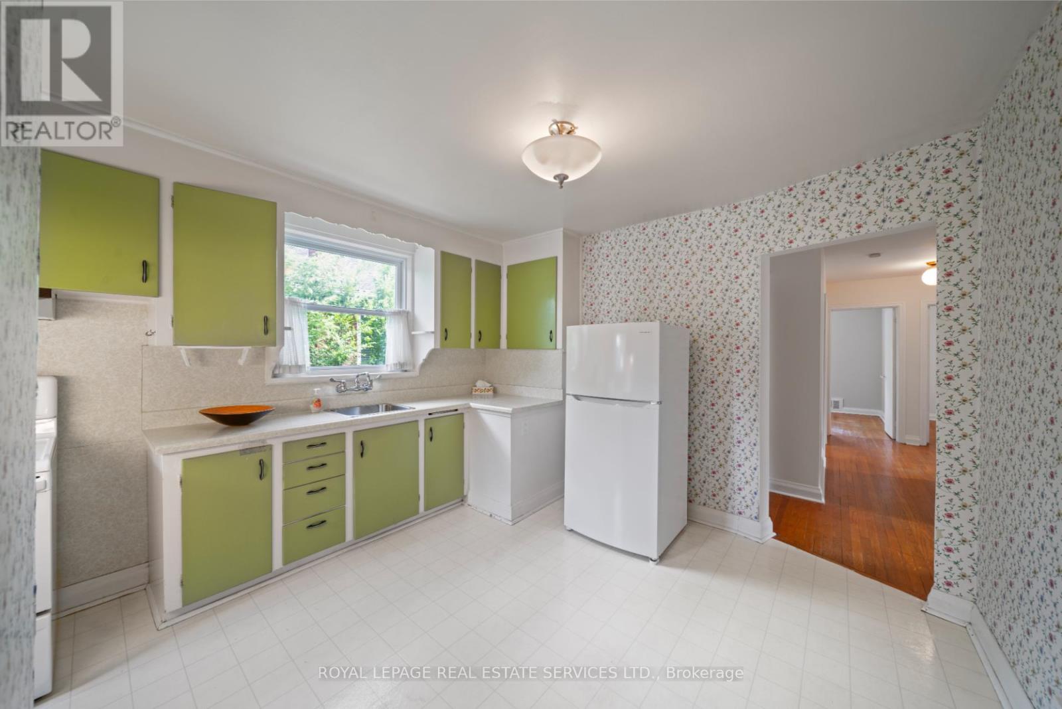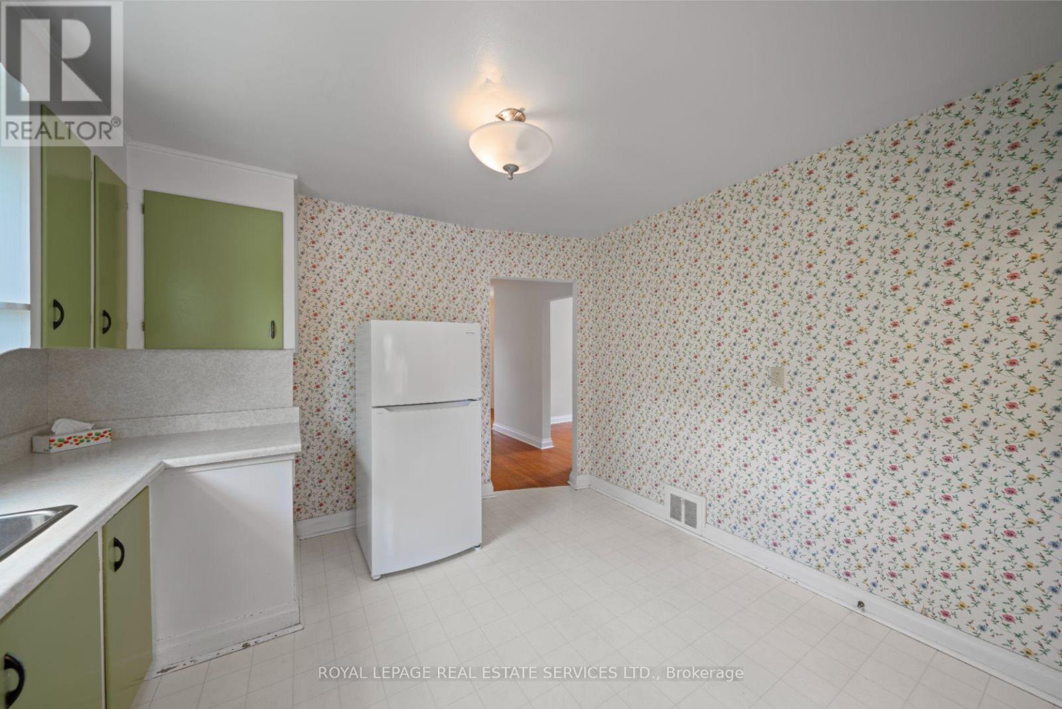233 Sheldon Avenue Toronto, Ontario M8W 4L8
$969,000
Welcome to this charming 3 bedroom bungalow nestled in the heart of Alderwood - a beloved, family-friendly neighbourhood known for its sense of community and unbeatable location. This home offers 2,240 square feet of total living space across both levels and is ideal for first-time buyers, renovators, or investors looking to create something truly special. Step inside to find a bright and airy main floor featuring a spacious living and dining area with generously sized windows that flood the space with natural light. The functional kitchen offers plenty of room to cook and gather, while the three well-proportioned bedrooms and a 4-piece family bathroom provide comfortable living for families of all sizes. A separate side entrance leads to the expansive lower level a blank canvas with incredible potential. Whether you're dreaming of a nanny suite, an in-law space, or a self-contained rental apartment, the layout lends itself easily to a variety of configurations. Outside, enjoy a cute and private backyard offering total privacy and mature landscaping, perfect for entertaining or relaxing on warm summer days. Spacious private driveway offer ample parking. Situated in a fantastic location, just minutes from the lake, highways, Farm Boy, TTC, and neighbourhood parks, this home is a rare opportunity to get into a great area with endless potential. Move in, renovate, or rent out - the choice is yours! (id:61852)
Property Details
| MLS® Number | W12270306 |
| Property Type | Single Family |
| Neigbourhood | Alderwood |
| Community Name | Alderwood |
| ParkingSpaceTotal | 5 |
Building
| BathroomTotal | 2 |
| BedroomsAboveGround | 3 |
| BedroomsTotal | 3 |
| Appliances | Window Coverings |
| ArchitecturalStyle | Bungalow |
| BasementFeatures | Separate Entrance |
| BasementType | Full |
| ConstructionStyleAttachment | Detached |
| CoolingType | Central Air Conditioning |
| ExteriorFinish | Brick |
| FlooringType | Hardwood, Concrete |
| FoundationType | Unknown |
| HeatingFuel | Natural Gas |
| HeatingType | Forced Air |
| StoriesTotal | 1 |
| SizeInterior | 1100 - 1500 Sqft |
| Type | House |
| UtilityWater | Municipal Water |
Parking
| Detached Garage | |
| Garage |
Land
| Acreage | No |
| Sewer | Sanitary Sewer |
| SizeDepth | 120 Ft |
| SizeFrontage | 43 Ft |
| SizeIrregular | 43 X 120 Ft |
| SizeTotalText | 43 X 120 Ft |
Rooms
| Level | Type | Length | Width | Dimensions |
|---|---|---|---|---|
| Lower Level | Family Room | 7.8 m | 3.84 m | 7.8 m x 3.84 m |
| Lower Level | Kitchen | 3.86 m | 3.35 m | 3.86 m x 3.35 m |
| Lower Level | Laundry Room | 4.19 m | 3.96 m | 4.19 m x 3.96 m |
| Main Level | Living Room | 4.22 m | 4.09 m | 4.22 m x 4.09 m |
| Main Level | Dining Room | 3.86 m | 2.59 m | 3.86 m x 2.59 m |
| Main Level | Kitchen | 4.5 m | 3.48 m | 4.5 m x 3.48 m |
| Main Level | Primary Bedroom | 4.01 m | 269 m | 4.01 m x 269 m |
| Main Level | Bedroom 2 | 3.76 m | 2.69 m | 3.76 m x 2.69 m |
| Main Level | Bedroom 3 | 2.74 m | 2.59 m | 2.74 m x 2.59 m |
https://www.realtor.ca/real-estate/28574707/233-sheldon-avenue-toronto-alderwood-alderwood
Interested?
Contact us for more information
Paul Nusca
Broker
3031 Bloor St. W.
Toronto, Ontario M8X 1C5
