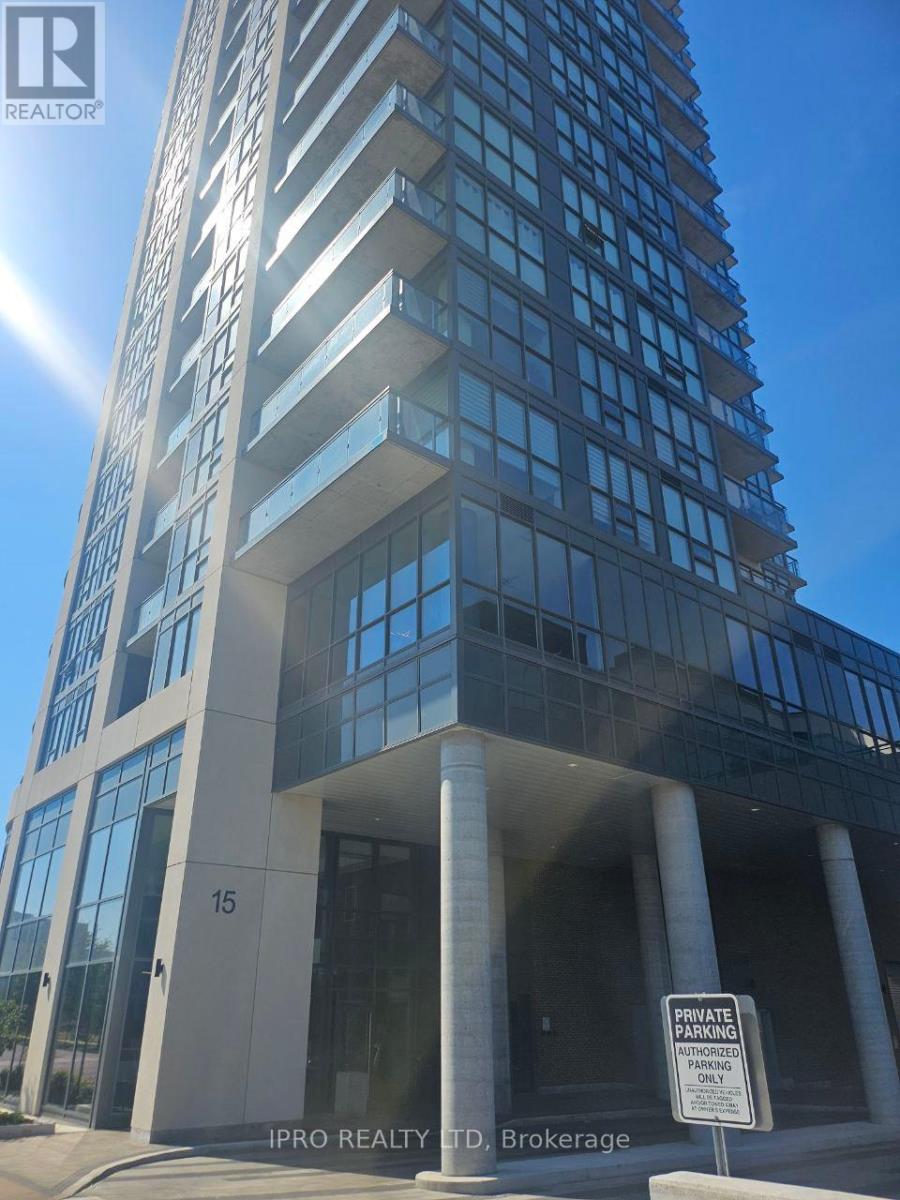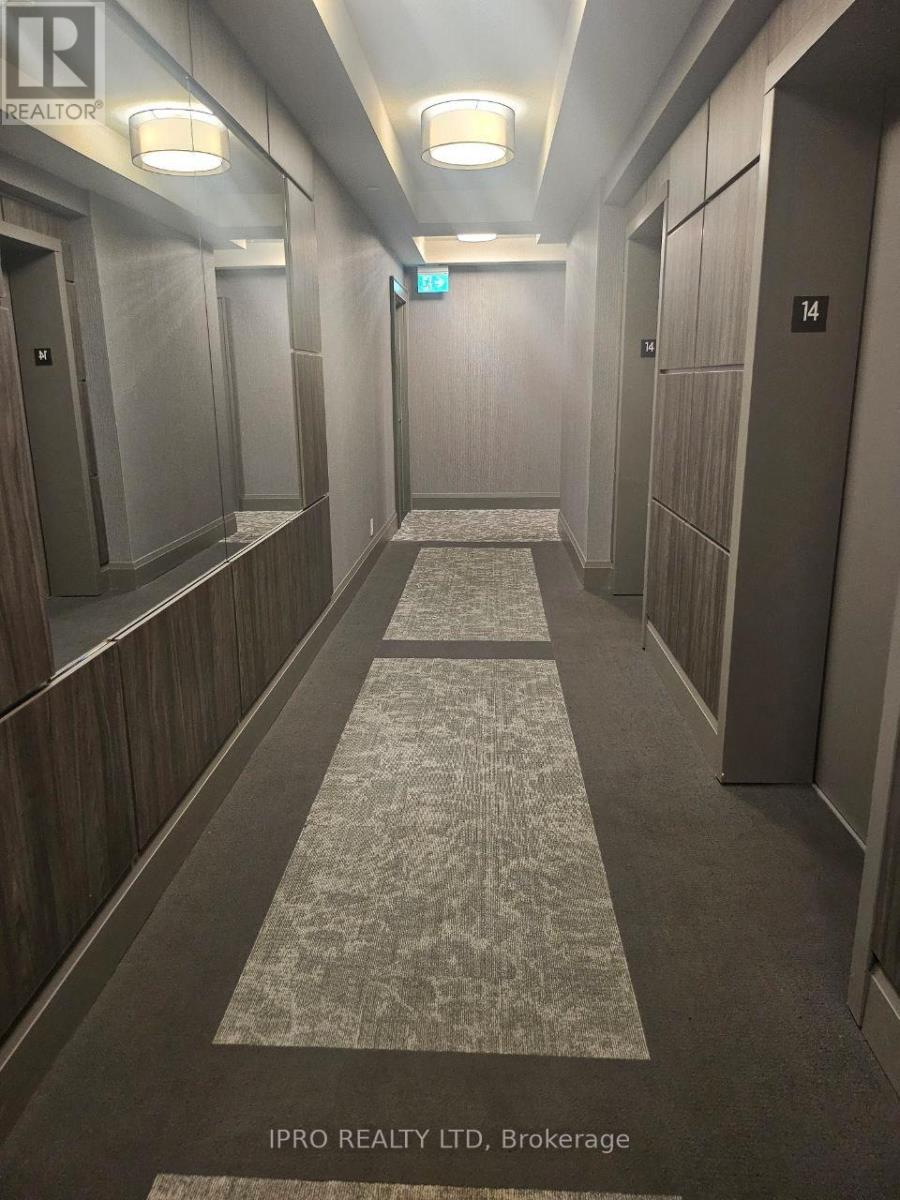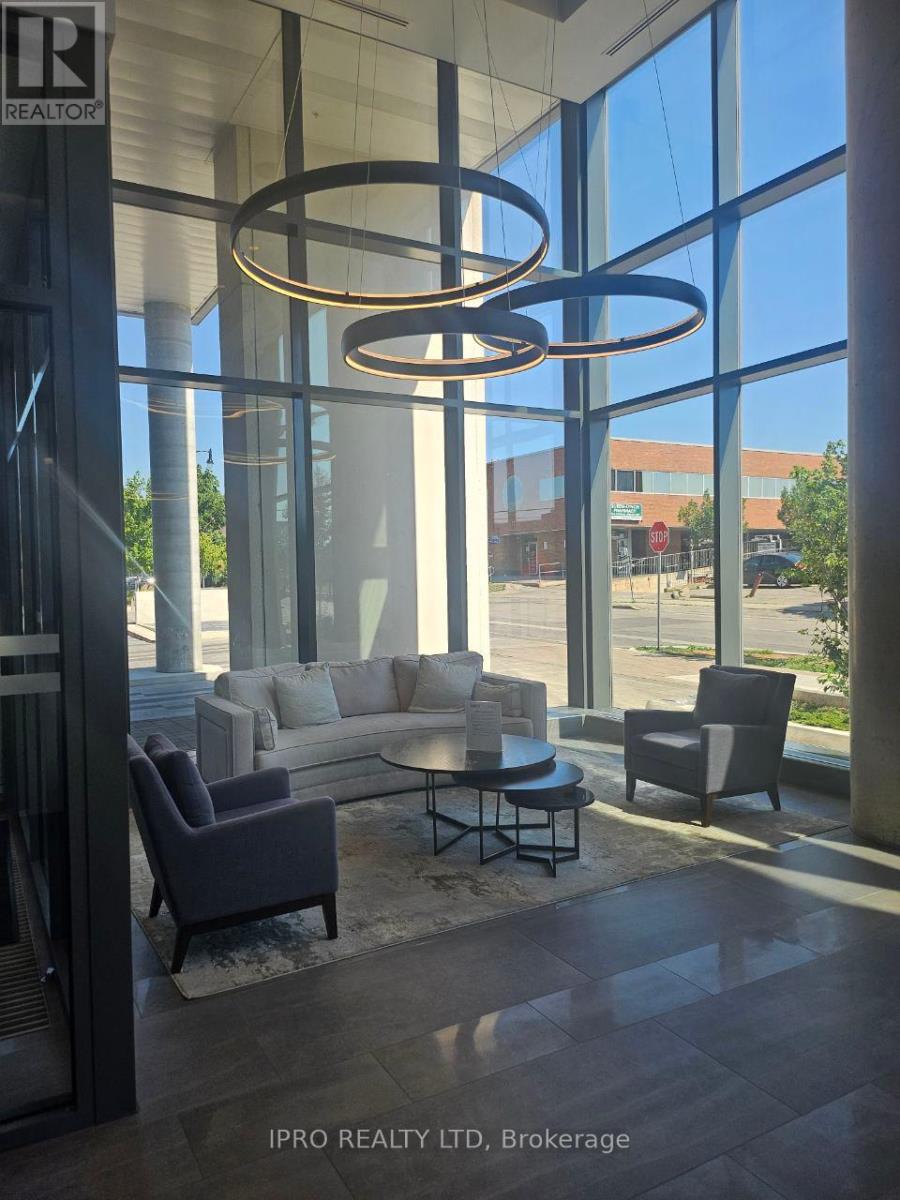1407 - 15 Lynch Street Brampton, Ontario L6W 0C7
$425,000Maintenance, Water
$422.29 Monthly
Maintenance, Water
$422.29 MonthlyWelcome to this bright and spacious unit featuring 9 ft ceilings, stylish laminate flooring throughout, and floor-to-ceiling windows that flood the space with natural light. Enjoy breathtaking northwesterly views from your private balcony. The open-concept layout includes a contemporary kitchen with stainless steel appliances, quartz countertops, and a center island. Around 650 sq. ft. of elegant living space plus a 44 sq. ft. balcony. Comes with 1 underground parking and 1 locker. Conveniently located just steps from Brampton GO, Gage Park, the library, shops, restaurants, the hospital, and major highways. Perfect for first-time buyers or savvy investors don't miss this opportunity! (id:61852)
Property Details
| MLS® Number | W12270329 |
| Property Type | Single Family |
| Community Name | Downtown Brampton |
| AmenitiesNearBy | Hospital, Public Transit, Schools |
| CommunityFeatures | Pets Not Allowed, Community Centre |
| Features | Elevator, Carpet Free |
| ParkingSpaceTotal | 1 |
Building
| BathroomTotal | 1 |
| BedroomsAboveGround | 1 |
| BedroomsTotal | 1 |
| Age | 0 To 5 Years |
| Amenities | Security/concierge, Exercise Centre, Recreation Centre, Party Room, Storage - Locker |
| Appliances | Water Heater - Tankless, Dishwasher, Dryer, Stove, Washer, Refrigerator |
| CoolingType | Central Air Conditioning |
| ExteriorFinish | Concrete |
| FireProtection | Alarm System, Smoke Detectors |
| FlooringType | Tile |
| FoundationType | Poured Concrete |
| HeatingFuel | Natural Gas |
| HeatingType | Forced Air |
| SizeInterior | 600 - 699 Sqft |
| Type | Apartment |
Parking
| Underground | |
| Garage |
Land
| Acreage | No |
| LandAmenities | Hospital, Public Transit, Schools |
Rooms
| Level | Type | Length | Width | Dimensions |
|---|---|---|---|---|
| Main Level | Living Room | 2.89 m | 4.78 m | 2.89 m x 4.78 m |
| Main Level | Kitchen | 2.86 m | 3.84 m | 2.86 m x 3.84 m |
| Main Level | Bedroom | 2.4 m | 3.41 m | 2.4 m x 3.41 m |
| Main Level | Bathroom | Measurements not available |
Interested?
Contact us for more information
Hue Grant
Salesperson
272 Queen Street East
Brampton, Ontario L6V 1B9














