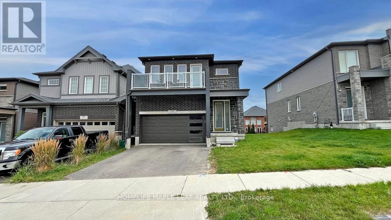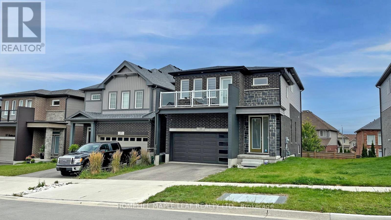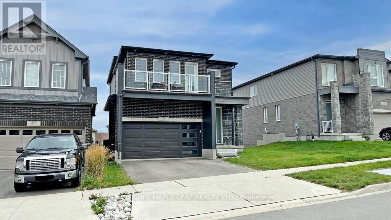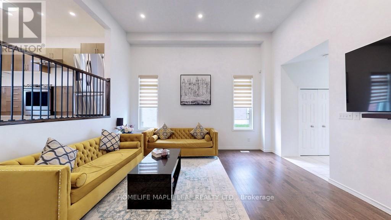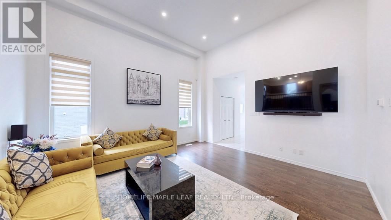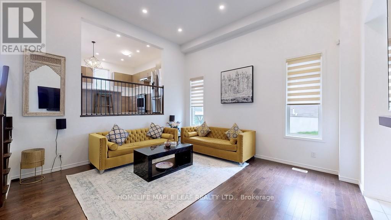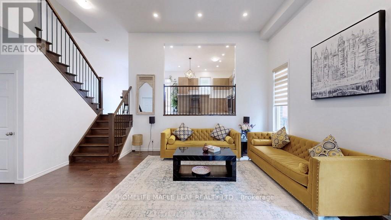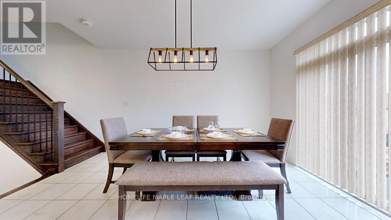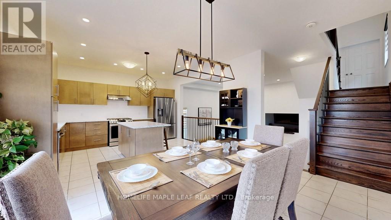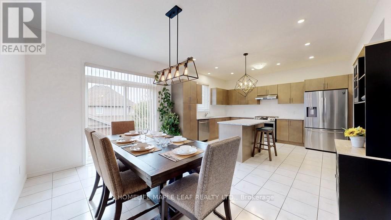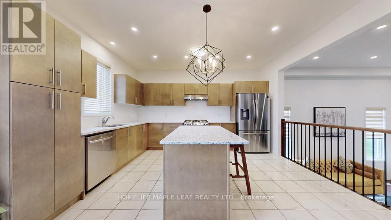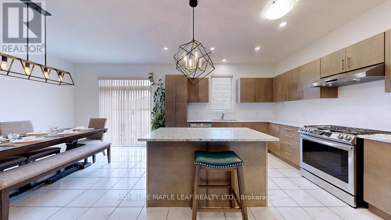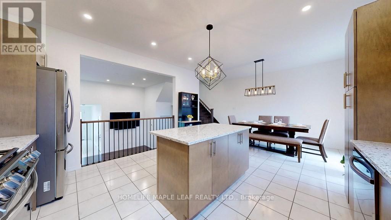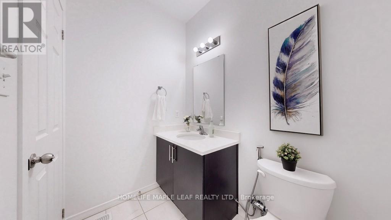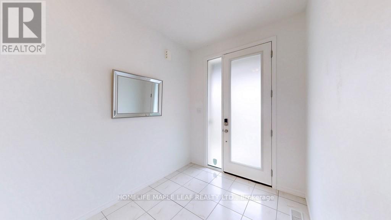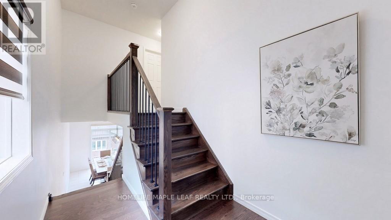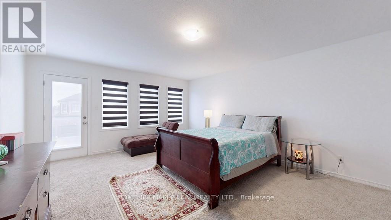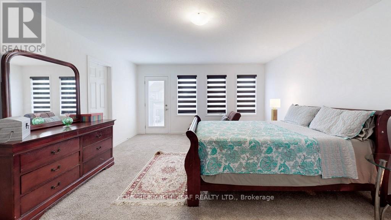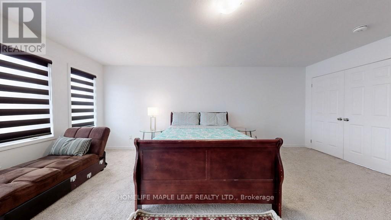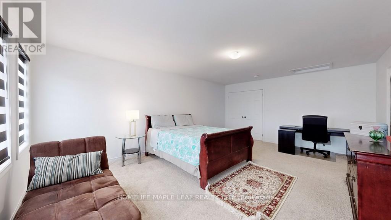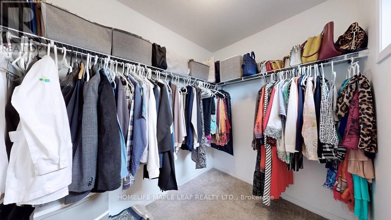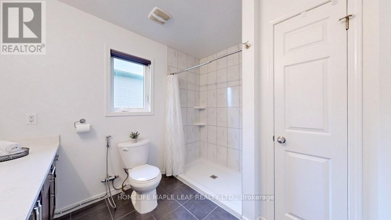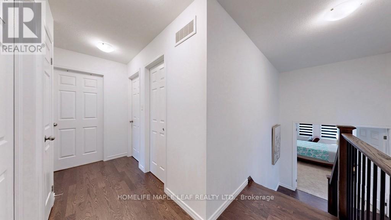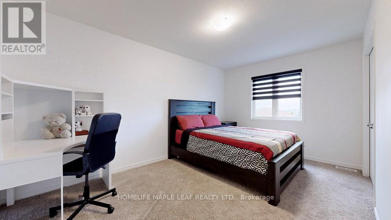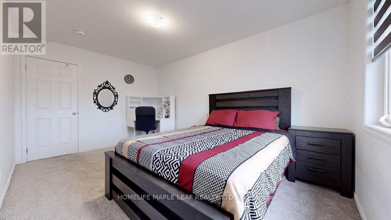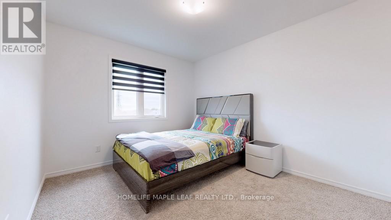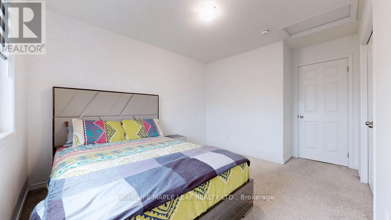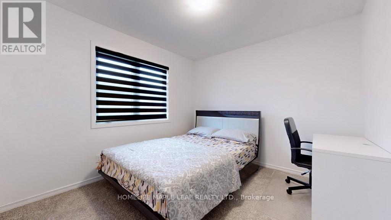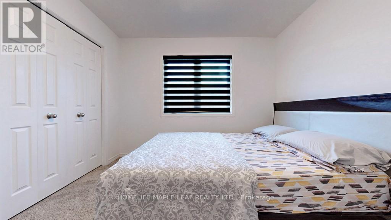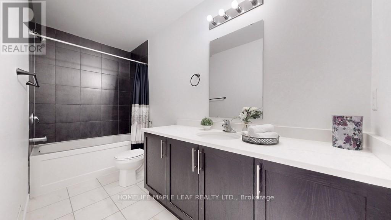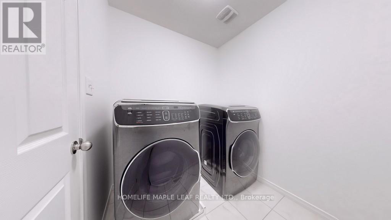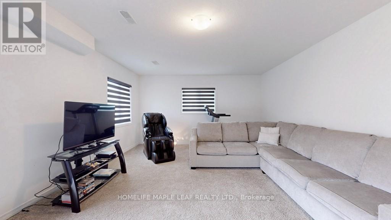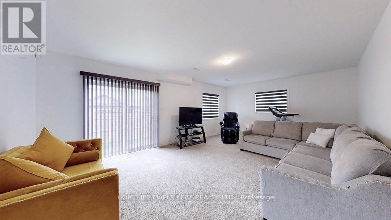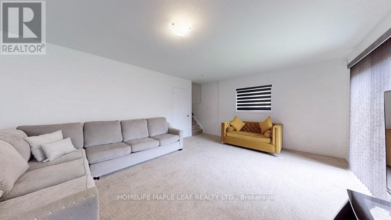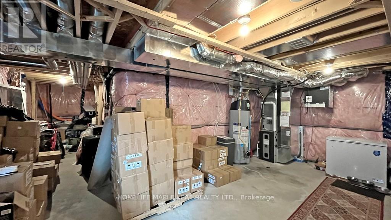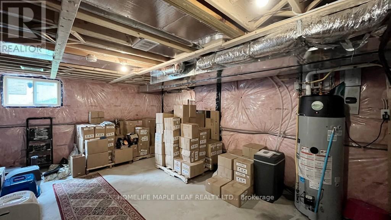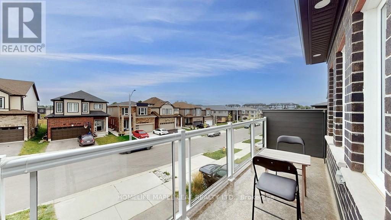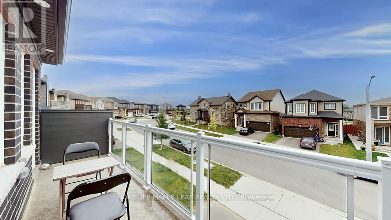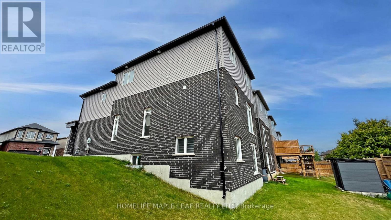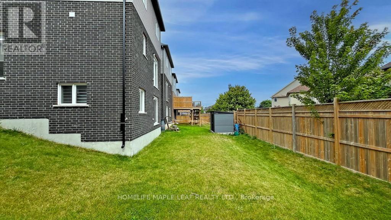59 Saddlebrook Court Kitchener, Ontario N2R 0P6
$999,998
Beautiful, bright & spacious 4-bedroom Freure Homes Brookside Model features a unique layout and is situated on one of the largest walkout premium lots in the sought-after Huron South community. The grand, open foyer creates a warm and welcoming atmosphere for family and guests, with the main floor boasting 13ft ceilings. With significant investment in builder upgrades, the home includes a gourmet kitchen with granite countertops, a large center island, pantry cabinets & a gas stove. The primary bedroom offers a private balcony for relaxing evenings. Elegant touches such as the oak hardwood staircase, pot lights, Zebra blinds, hardwood & ceramic tile floors, & stainless-steel appliances complete this exceptional home. A spacious laundry room on the 2nd floor with a large window adds convenience and comfort. A large family room on the ground floor with a walkout to the backyard. The home is close to public parks & offers easy access to local businesses, highways & public transportation. Close to Shopping, Schools, Park, Place of Worship. (id:61852)
Property Details
| MLS® Number | X12269891 |
| Property Type | Single Family |
| Neigbourhood | Huron South |
| AmenitiesNearBy | Park, Place Of Worship, Public Transit, Schools |
| EquipmentType | Water Heater |
| Features | Cul-de-sac |
| ParkingSpaceTotal | 4 |
| RentalEquipmentType | Water Heater |
Building
| BathroomTotal | 3 |
| BedroomsAboveGround | 4 |
| BedroomsTotal | 4 |
| Age | 0 To 5 Years |
| Appliances | Blinds, Dishwasher, Dryer, Garage Door Opener, Stove, Washer, Water Softener, Refrigerator |
| BasementDevelopment | Partially Finished |
| BasementFeatures | Walk Out |
| BasementType | N/a (partially Finished) |
| ConstructionStyleAttachment | Detached |
| CoolingType | Central Air Conditioning |
| ExteriorFinish | Brick, Stone |
| FlooringType | Hardwood, Ceramic, Carpeted |
| FoundationType | Concrete |
| HalfBathTotal | 1 |
| HeatingFuel | Natural Gas |
| HeatingType | Forced Air |
| StoriesTotal | 2 |
| SizeInterior | 2000 - 2500 Sqft |
| Type | House |
| UtilityWater | Municipal Water |
Parking
| Attached Garage | |
| Garage |
Land
| Acreage | No |
| LandAmenities | Park, Place Of Worship, Public Transit, Schools |
| Sewer | Sanitary Sewer |
| SizeDepth | 98 Ft ,8 In |
| SizeFrontage | 38 Ft ,9 In |
| SizeIrregular | 38.8 X 98.7 Ft |
| SizeTotalText | 38.8 X 98.7 Ft |
Rooms
| Level | Type | Length | Width | Dimensions |
|---|---|---|---|---|
| Second Level | Bedroom 2 | 3.05 m | 4.55 m | 3.05 m x 4.55 m |
| Second Level | Bedroom 3 | 3.05 m | 3.51 m | 3.05 m x 3.51 m |
| Second Level | Bedroom 4 | 3.08 m | 3.23 m | 3.08 m x 3.23 m |
| Second Level | Laundry Room | 1.83 m | 2.13 m | 1.83 m x 2.13 m |
| Main Level | Living Room | 4.57 m | 4.94 m | 4.57 m x 4.94 m |
| Upper Level | Kitchen | 3.51 m | 4.42 m | 3.51 m x 4.42 m |
| Upper Level | Dining Room | 3.2 m | 4.42 m | 3.2 m x 4.42 m |
| Ground Level | Family Room | 6.83 m | 4.45 m | 6.83 m x 4.45 m |
| In Between | Primary Bedroom | 4.42 m | 6.04 m | 4.42 m x 6.04 m |
https://www.realtor.ca/real-estate/28573961/59-saddlebrook-court-kitchener
Interested?
Contact us for more information
Aftab Ashraf
Salesperson
80 Eastern Avenue #3
Brampton, Ontario L6W 1X9
