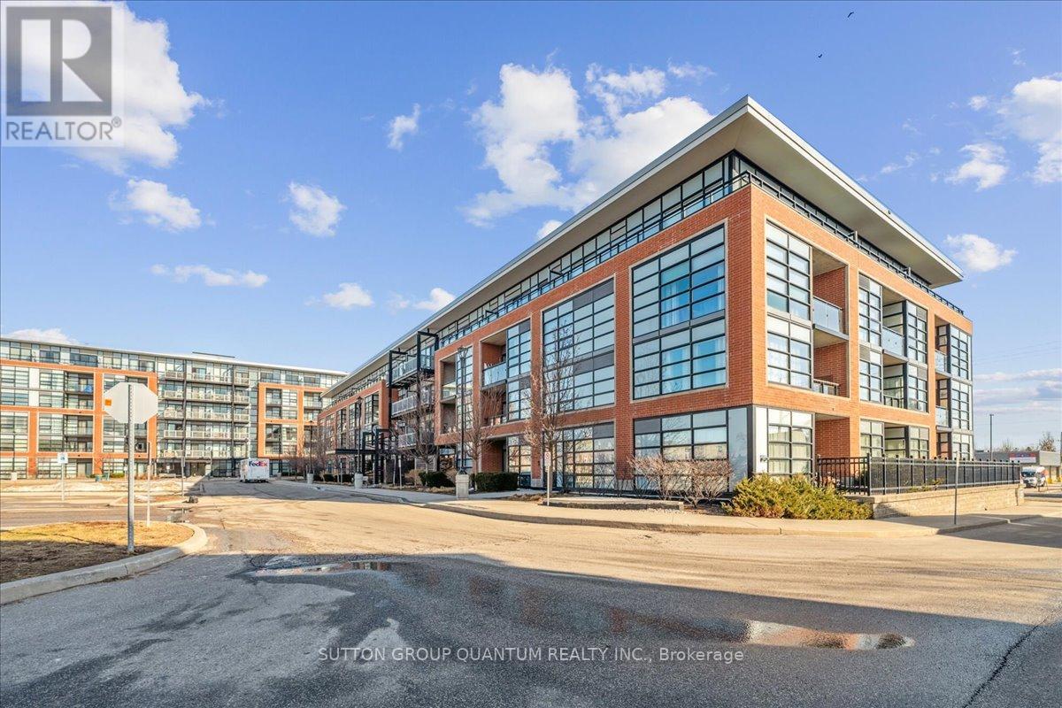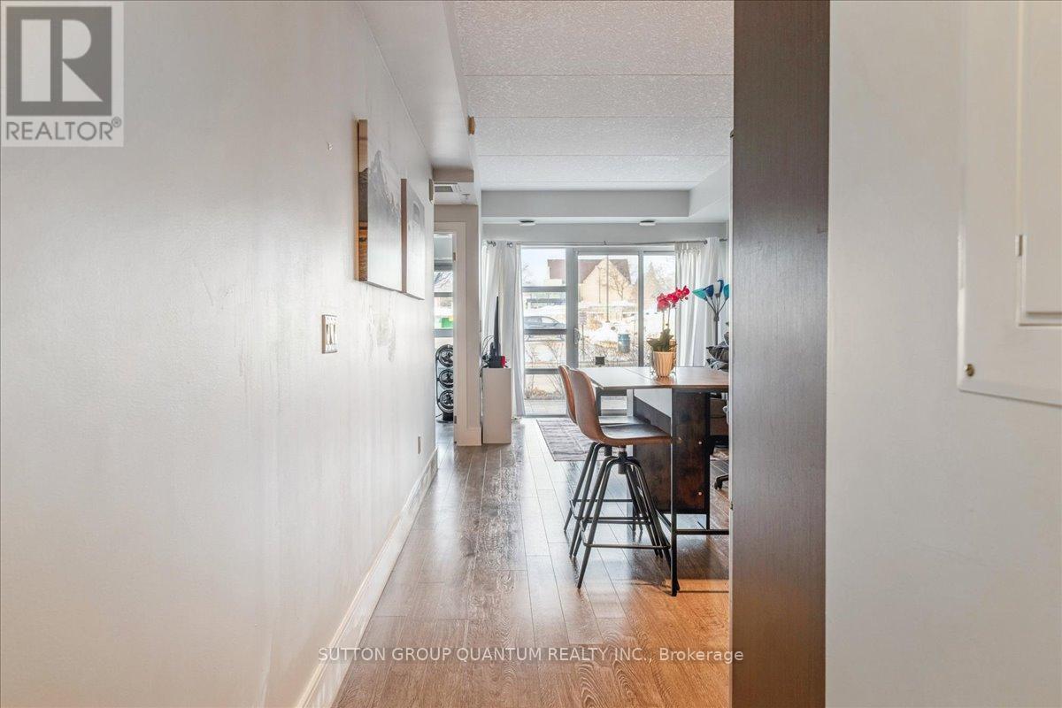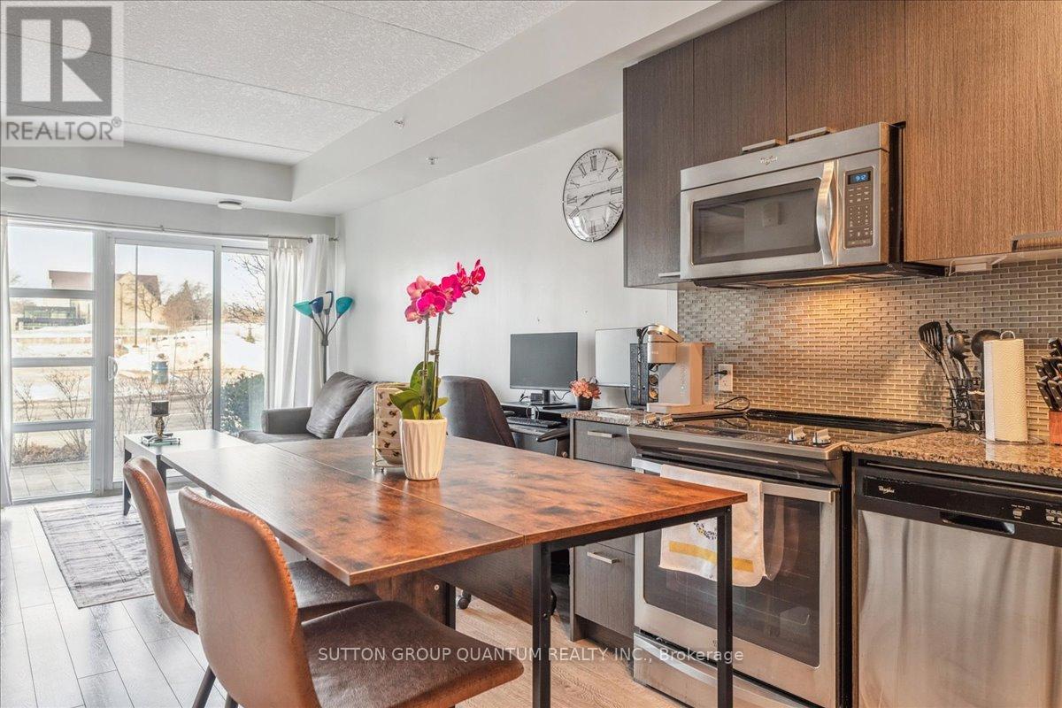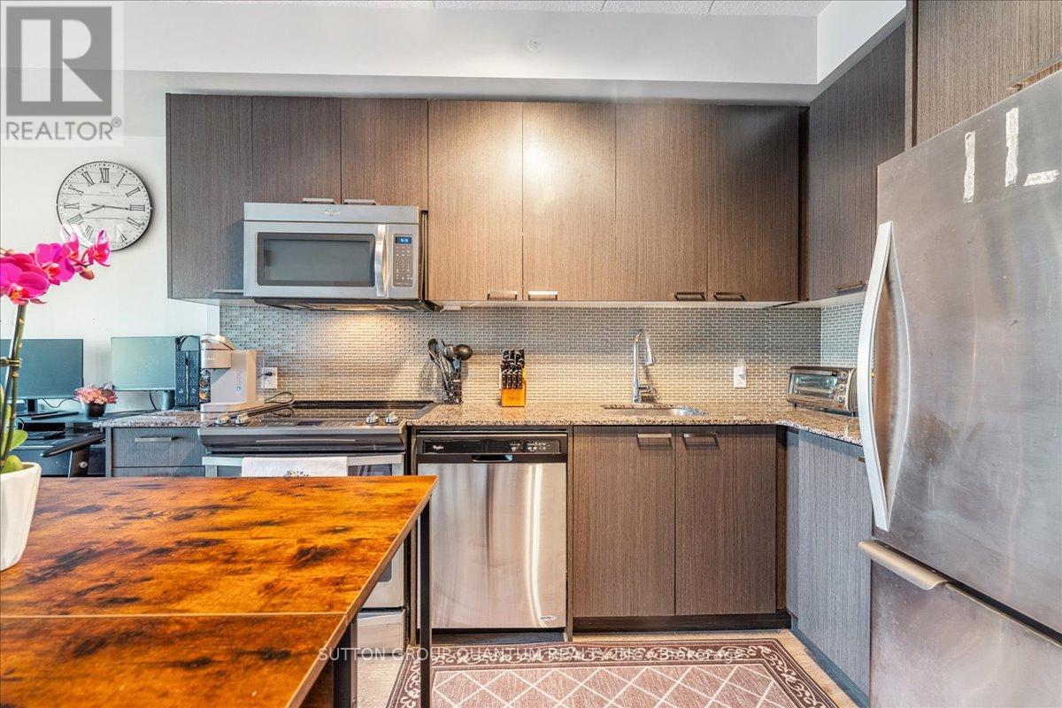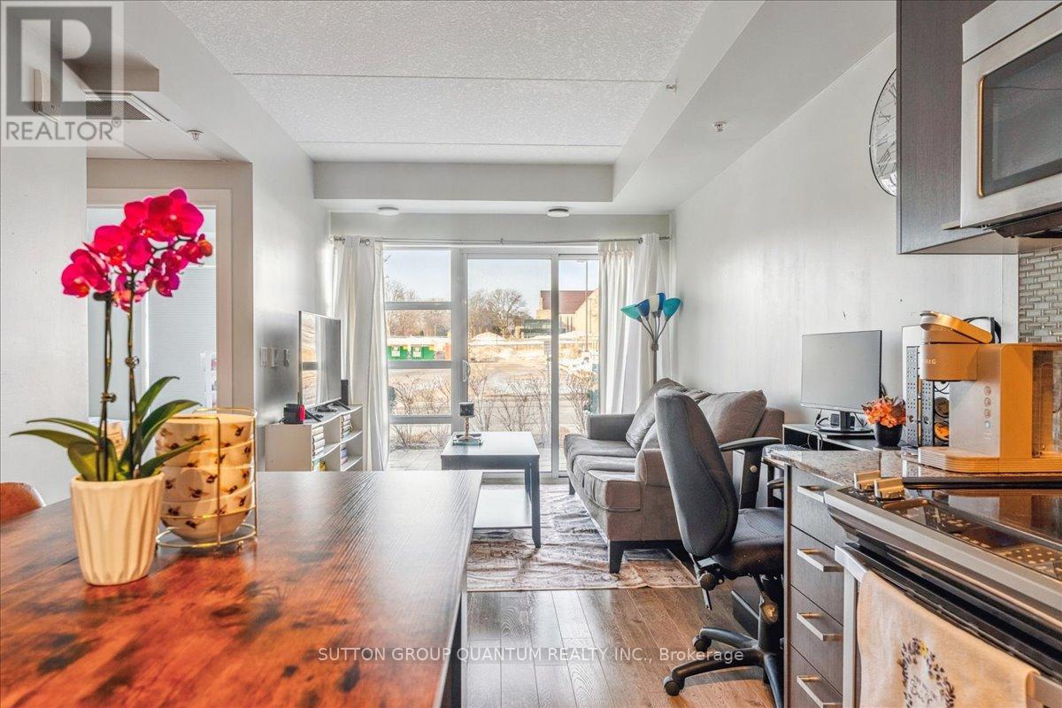108 - 155 St.leger Street Kitchener, Ontario N2H 0B9
$345,000Maintenance, Heat, Common Area Maintenance, Insurance, Parking
$559.02 Monthly
Maintenance, Heat, Common Area Maintenance, Insurance, Parking
$559.02 MonthlyEnjoy effortless living in this bright & modern carpet-free 1 bedroom condo. The first-floor location makes grocery hauls easy no waiting for the elevator! Step inside to a thoughtfully designed open-concept layout featuring a modern kitchen with granite countertops and stainless steel appliances. The living area is great for entertaining or unwinding, with large windows that fill the space with natural light and direct access to your patio. The sunlit bedroom offers generous closet space, while the 4-piece bathroom is conveniently located nearby. Additional highlights include in-suite laundry with a full-size washer and dryer and underground parking. Need an extra spot? Parking spaces may be available for rent from other residents. This energy-efficient building features geothermal heating and cooling. Maintenance fees cover heating, cooling, a water softener, and common elements ensuring a well-kept and convenient living experience. Residents enjoy access to a fully equipped gym, a multipurpose event room with a full kitchen, and an electric car charging station. As an added bonus, the sellers are willing to pay 3 months of maintenance fees to make your move even easier. (id:61852)
Property Details
| MLS® Number | X12269540 |
| Property Type | Single Family |
| AmenitiesNearBy | Place Of Worship |
| CommunityFeatures | Pet Restrictions |
| Features | Elevator, Balcony, Carpet Free, In Suite Laundry |
| ParkingSpaceTotal | 1 |
Building
| BathroomTotal | 1 |
| BedroomsAboveGround | 1 |
| BedroomsTotal | 1 |
| Amenities | Exercise Centre, Visitor Parking, Party Room |
| Appliances | Dishwasher, Dryer, Microwave, Stove, Washer, Window Coverings, Refrigerator |
| CoolingType | Central Air Conditioning |
| ExteriorFinish | Brick |
| HeatingType | Heat Pump |
| SizeInterior | 600 - 699 Sqft |
| Type | Apartment |
Parking
| Underground | |
| Garage |
Land
| Acreage | No |
| LandAmenities | Place Of Worship |
Rooms
| Level | Type | Length | Width | Dimensions |
|---|---|---|---|---|
| Main Level | Foyer | 2.19 m | 1.97 m | 2.19 m x 1.97 m |
| Main Level | Kitchen | 3.17 m | 2.86 m | 3.17 m x 2.86 m |
| Main Level | Dining Room | 3.17 m | 1.67 m | 3.17 m x 1.67 m |
| Main Level | Living Room | 3.12 m | 3.25 m | 3.12 m x 3.25 m |
| Main Level | Bedroom | 2.73 m | 3.33 m | 2.73 m x 3.33 m |
| Main Level | Bathroom | 2.51 m | 1.52 m | 2.51 m x 1.52 m |
https://www.realtor.ca/real-estate/28573159/108-155-stleger-street-kitchener
Interested?
Contact us for more information
Anastassia Kocheleva
Salesperson
1673b Lakeshore Rd.w., Lower Levl
Mississauga, Ontario L5J 1J4
