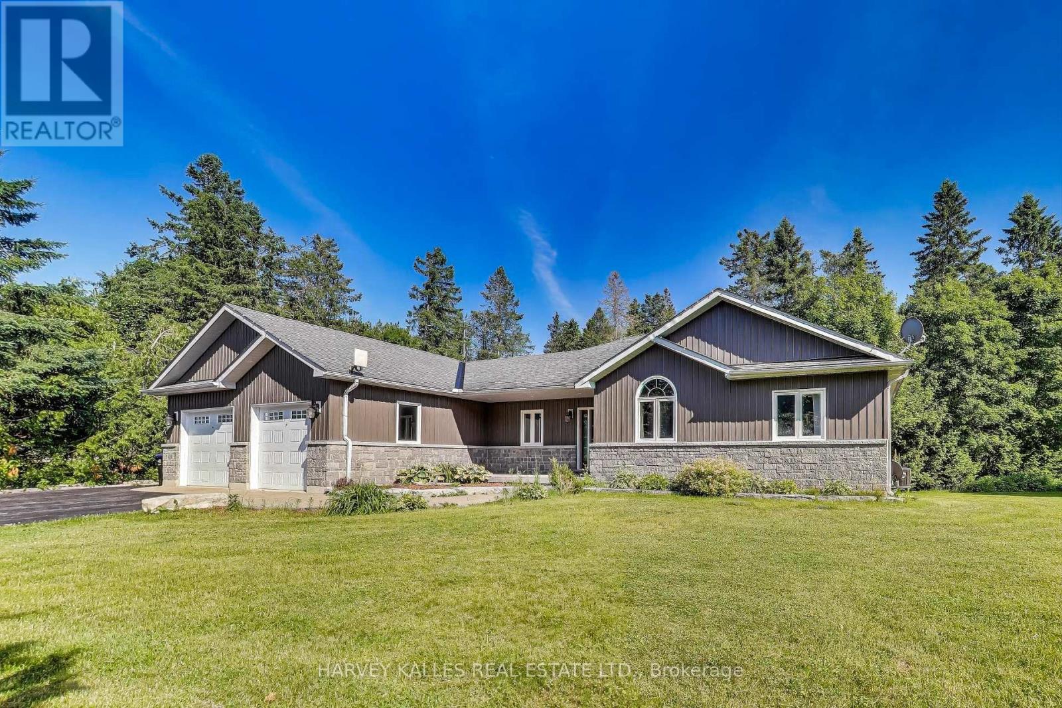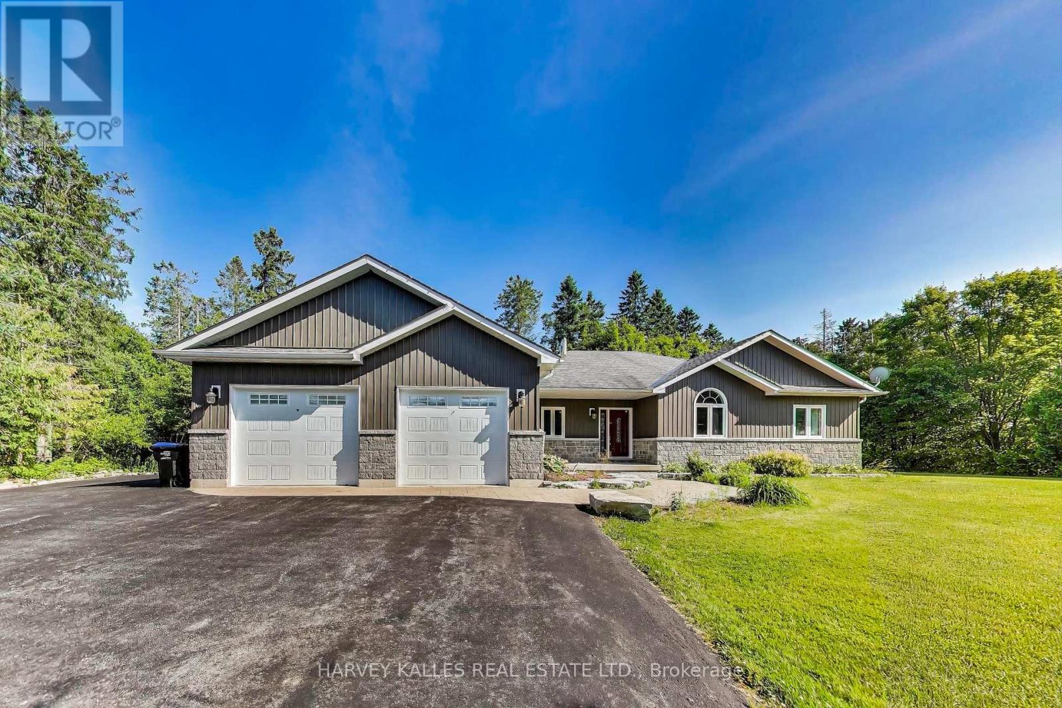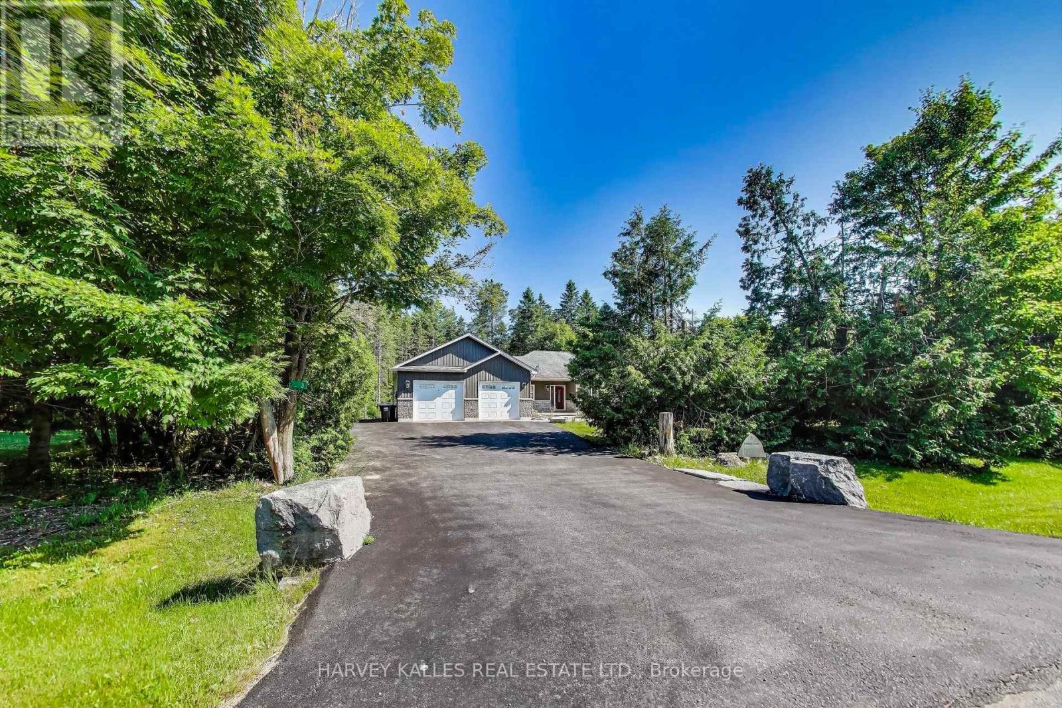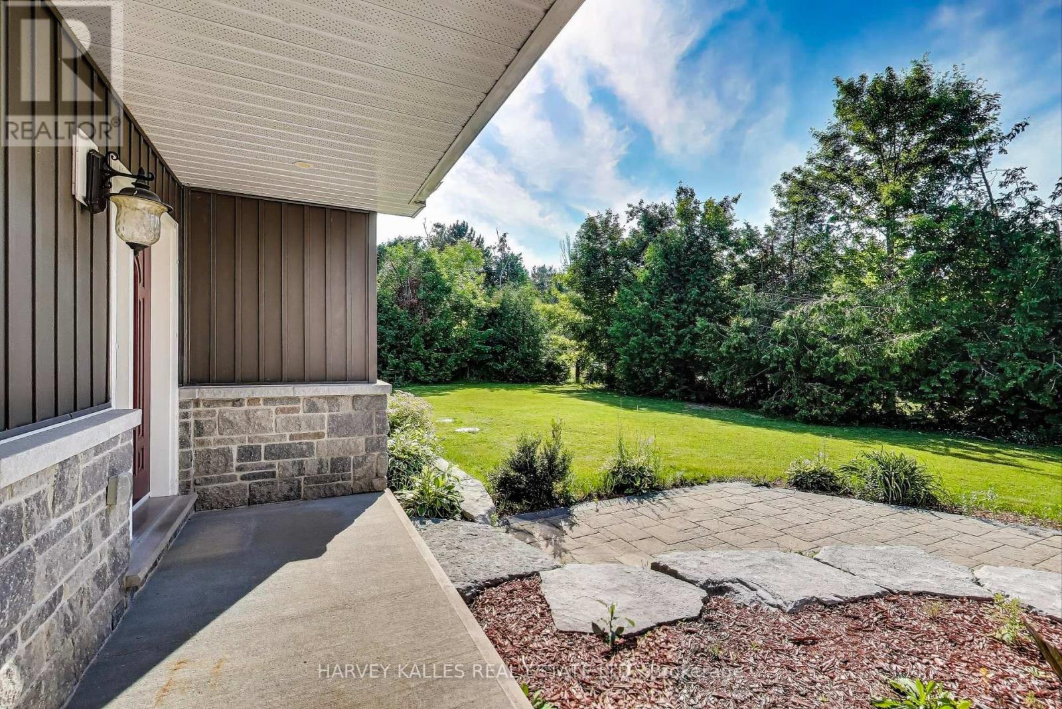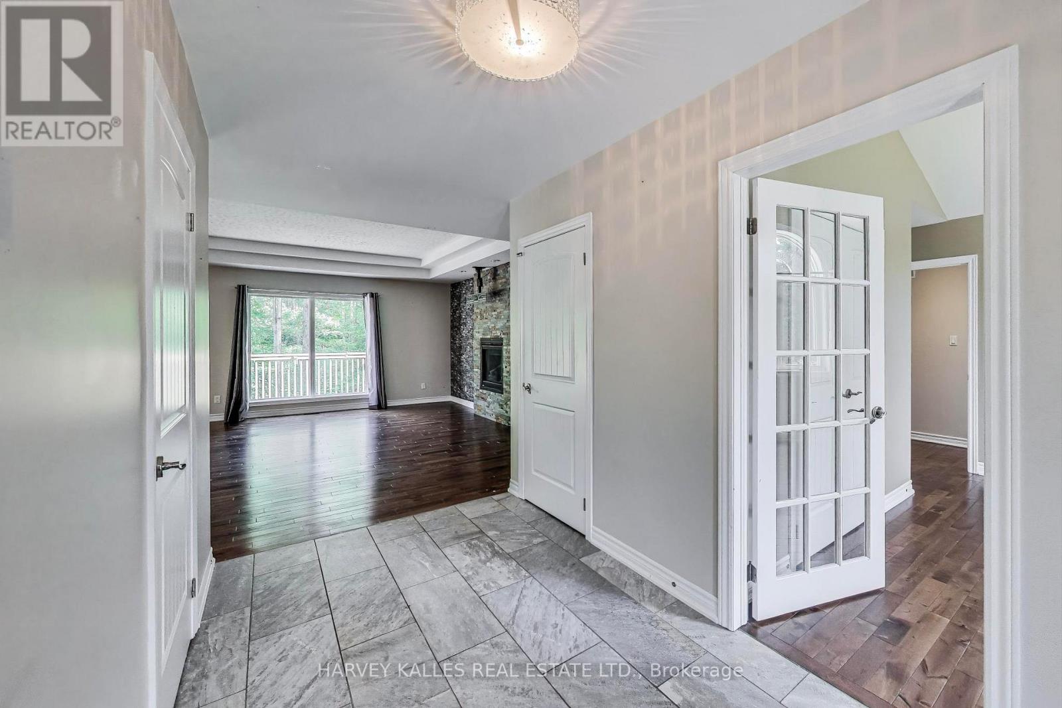3 Jermey Lane Oro-Medonte, Ontario L0L 1T0
$1,099,000
Nestled on a spacious 195x221 foot lot in the highly sought-after Sprucewood Estates, this stunning 3 plus 1 bedroom bungalow offers the perfect blend of comfort, style and functionality. Ideally located between Barrie and Orillia, this home features a fabulous open-concept design with a gourmet kitchen, complete with stainless steel appliances, a huge granite island, and a breakfast bar - perfect for entertaining. The inviting living area boasts a cozy fireplace and hardwood floors. Enjoy the large deck that overlooks a serene, mature treed backyard. The primary bedroom has a wonderful 4-piece bath and a large walk-in closet. Enjoy the convenience of main-floor laundry and inside entry from a triple car garage. The lower level is finished with a second kitchen and laundry room, as well as a 4th bedroom. There is also a separate entrance. This exceptional property offers privacy, space, and elegance in one of Oro-Medonte's most desirable communities. (id:61852)
Property Details
| MLS® Number | S12269386 |
| Property Type | Single Family |
| Community Name | Rural Oro-Medonte |
| ParkingSpaceTotal | 10 |
Building
| BathroomTotal | 3 |
| BedroomsAboveGround | 3 |
| BedroomsBelowGround | 1 |
| BedroomsTotal | 4 |
| Age | 6 To 15 Years |
| ArchitecturalStyle | Bungalow |
| BasementDevelopment | Finished |
| BasementFeatures | Separate Entrance |
| BasementType | N/a (finished) |
| ConstructionStyleAttachment | Detached |
| CoolingType | Central Air Conditioning |
| ExteriorFinish | Vinyl Siding, Stone |
| FireplacePresent | Yes |
| FoundationType | Unknown |
| HeatingFuel | Propane |
| HeatingType | Forced Air |
| StoriesTotal | 1 |
| SizeInterior | 1500 - 2000 Sqft |
| Type | House |
Parking
| Attached Garage | |
| Garage |
Land
| Acreage | No |
| Sewer | Septic System |
| SizeDepth | 221 Ft |
| SizeFrontage | 195 Ft |
| SizeIrregular | 195 X 221 Ft |
| SizeTotalText | 195 X 221 Ft |
Rooms
| Level | Type | Length | Width | Dimensions |
|---|---|---|---|---|
| Basement | Den | 3.9 m | 4.1 m | 3.9 m x 4.1 m |
| Basement | Bedroom | 5.4 m | 3.5 m | 5.4 m x 3.5 m |
| Basement | Living Room | 4.2 m | 3.5 m | 4.2 m x 3.5 m |
| Basement | Dining Room | 4.7 m | 5.8 m | 4.7 m x 5.8 m |
| Basement | Kitchen | 2.5 m | 3.7 m | 2.5 m x 3.7 m |
| Main Level | Living Room | 4.6 m | 5.5 m | 4.6 m x 5.5 m |
| Main Level | Dining Room | 3.8 m | 3.4 m | 3.8 m x 3.4 m |
| Main Level | Kitchen | 3.8 m | 3.6 m | 3.8 m x 3.6 m |
| Main Level | Laundry Room | 3.5 m | 3.2 m | 3.5 m x 3.2 m |
| Main Level | Primary Bedroom | 3.8 m | 4.4 m | 3.8 m x 4.4 m |
| Main Level | Bedroom 2 | 3.7 m | 3.1 m | 3.7 m x 3.1 m |
| Main Level | Bedroom 3 | 3.6 m | 3.4 m | 3.6 m x 3.4 m |
https://www.realtor.ca/real-estate/28572841/3-jermey-lane-oro-medonte-rural-oro-medonte
Interested?
Contact us for more information
Brucyne Sud
Salesperson
2145 Avenue Road
Toronto, Ontario M5M 4B2
