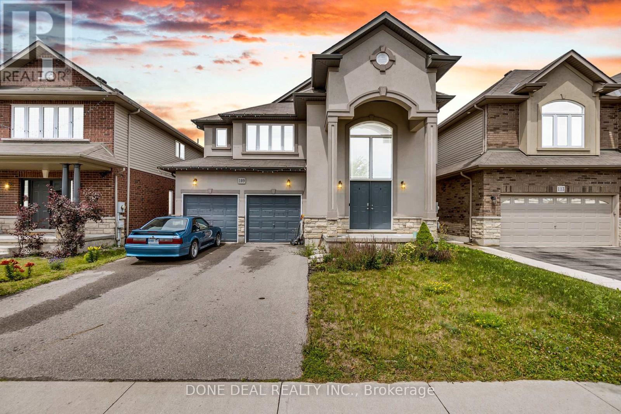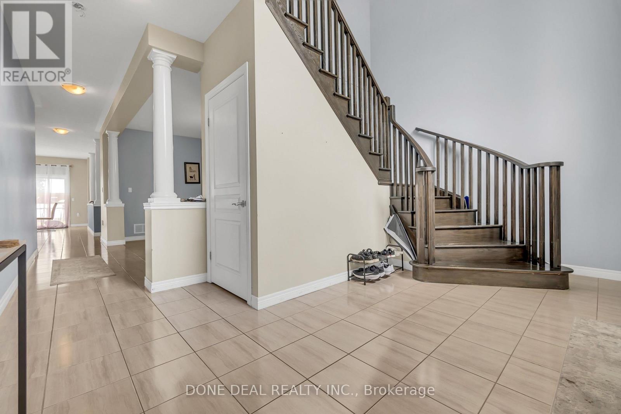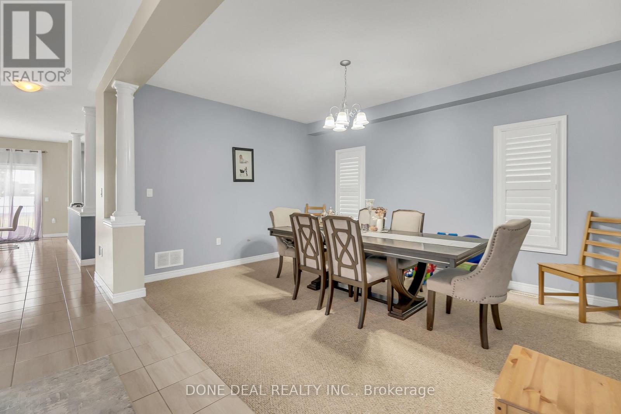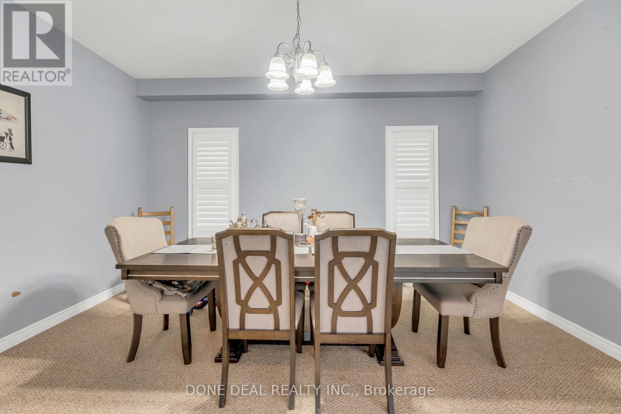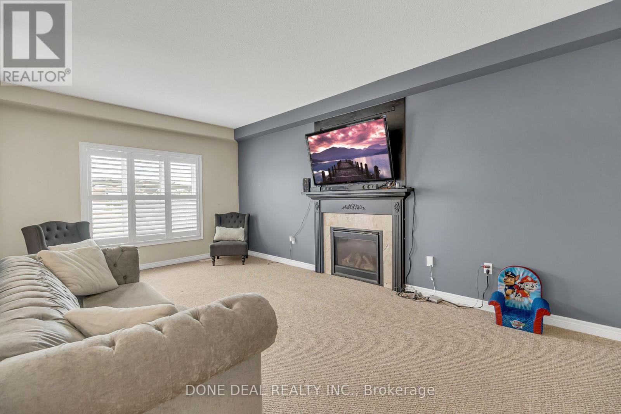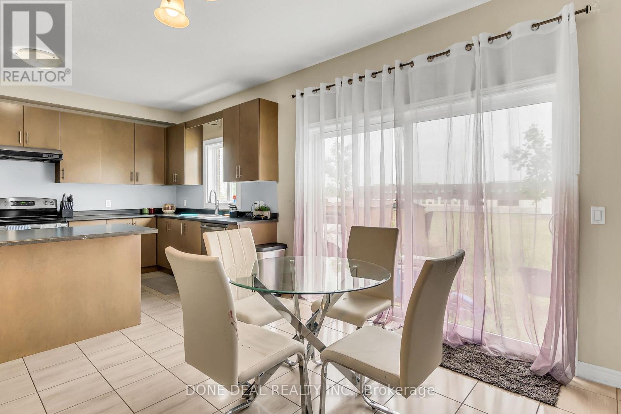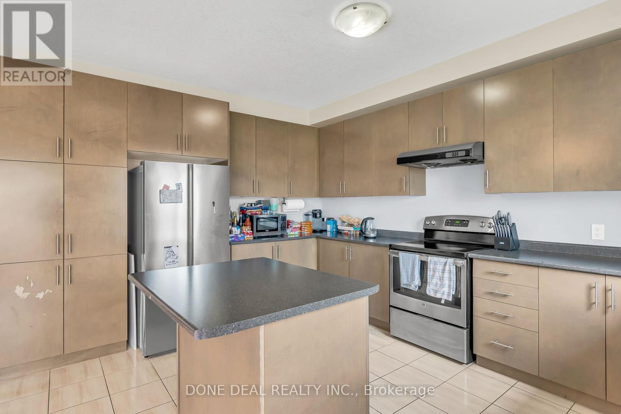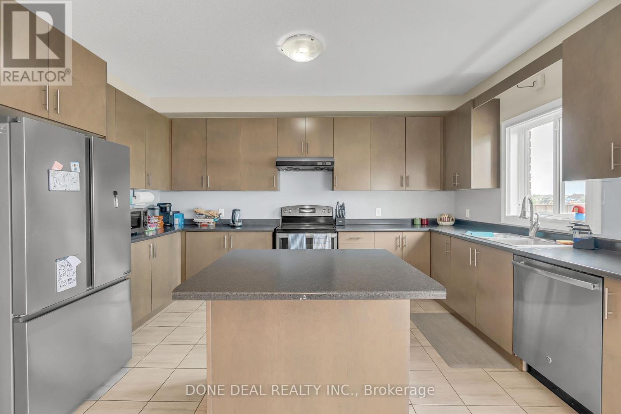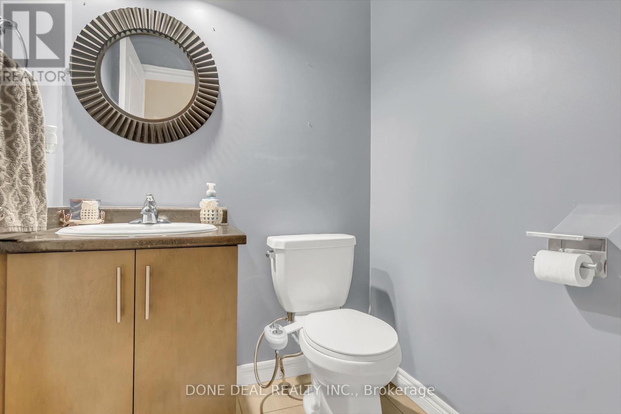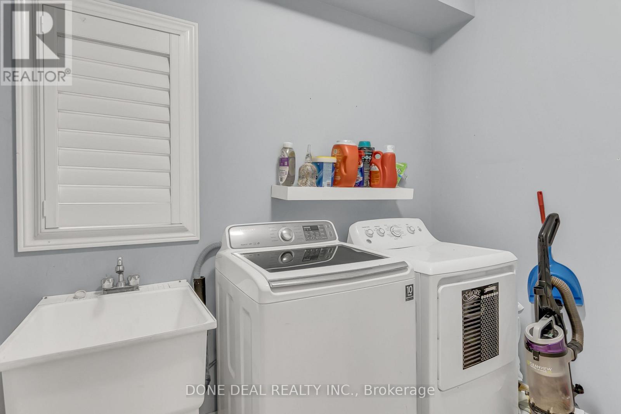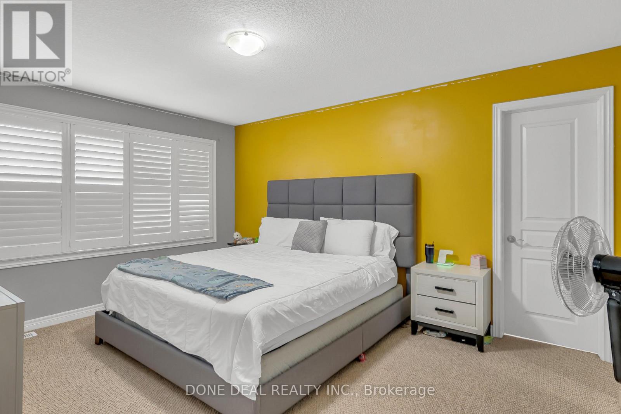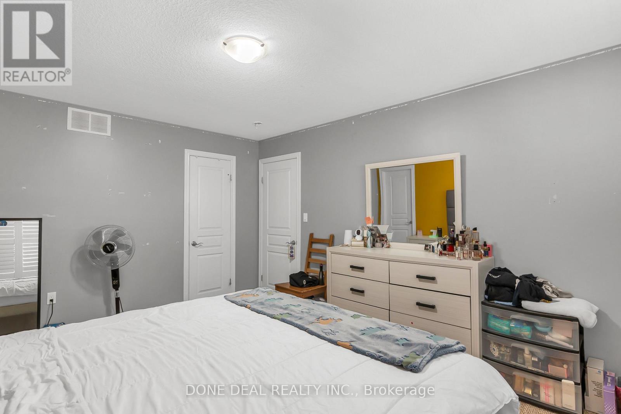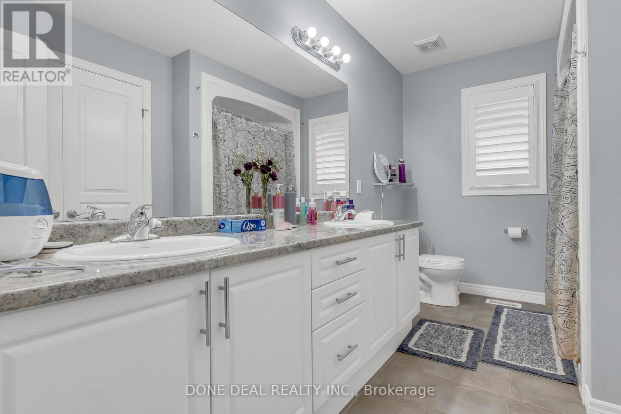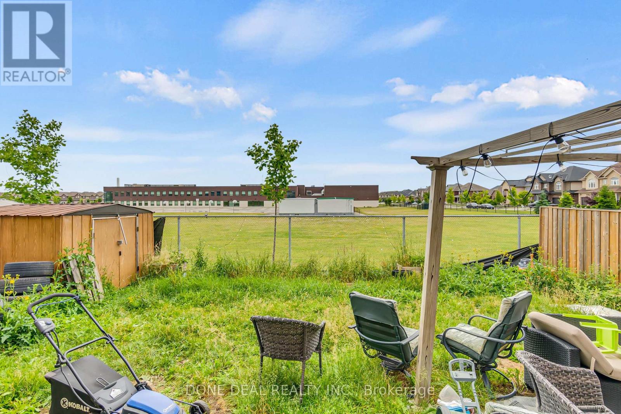109 Showcase Drive Hamilton, Ontario L0R 1P0
$1,199,990
Spacious 4-bedroom, 4-bathroom home offering approximately 2,900 sq ft of thoughtfully designed living space. This 45-foot wide house is situated in a quiet, family-friendly neighbourhood, providing a peaceful and safe environment. Large bedrooms provide plenty of room for relaxation and personalization. The backyard backs onto a school field, offering serene views and added privacy. Inside, you'll find a functional layout perfect for modern living, including multiple washrooms for convenience. The home is close to shopping centers, banks, schools, parks, and all essential amenities, making daily errands quick and easy. Whether you're entertaining guests or enjoying quiet family time, this house delivers both comfort and style. Additional features include ample storage, bright and airy rooms with plenty of natural light, and well-maintained outdoor spaces ideal for kids. With easy access to major roads and public transit, commuting is hassle-free. This home is perfect for growing families or anyone looking to settle in a vibrant community with all conveniences close by. Don't miss the opportunity to own a spacious, well-located property that blends comfort, functionality, and a great neighbourhood lifestyle. Currently tenanted by cooperative occupants who are willing to vacate upon the sale of the property. (id:61852)
Property Details
| MLS® Number | X12269340 |
| Property Type | Single Family |
| Community Name | Rural Glanbrook |
| EquipmentType | Water Heater |
| ParkingSpaceTotal | 6 |
| RentalEquipmentType | Water Heater |
Building
| BathroomTotal | 4 |
| BedroomsAboveGround | 4 |
| BedroomsTotal | 4 |
| Age | 6 To 15 Years |
| Appliances | Garage Door Opener Remote(s), Water Meter, Garage Door Opener |
| BasementDevelopment | Unfinished |
| BasementType | N/a (unfinished) |
| ConstructionStyleAttachment | Detached |
| CoolingType | Central Air Conditioning |
| ExteriorFinish | Stucco, Stone |
| FoundationType | Concrete |
| HalfBathTotal | 1 |
| HeatingFuel | Natural Gas |
| HeatingType | Forced Air |
| StoriesTotal | 2 |
| SizeInterior | 2500 - 3000 Sqft |
| Type | House |
| UtilityWater | Municipal Water |
Parking
| Attached Garage | |
| Garage |
Land
| Acreage | No |
| Sewer | Sanitary Sewer |
| SizeDepth | 98 Ft ,7 In |
| SizeFrontage | 43 Ft ,4 In |
| SizeIrregular | 43.4 X 98.6 Ft |
| SizeTotalText | 43.4 X 98.6 Ft|under 1/2 Acre |
| ZoningDescription | R4-173(d) |
Rooms
| Level | Type | Length | Width | Dimensions |
|---|---|---|---|---|
| Second Level | Bathroom | Measurements not available | ||
| Second Level | Bedroom | 6.1 m | 4.06 m | 6.1 m x 4.06 m |
| Second Level | Bedroom 2 | 5.28 m | 3.35 m | 5.28 m x 3.35 m |
| Second Level | Bedroom 3 | 3.66 m | 3.86 m | 3.66 m x 3.86 m |
| Second Level | Bedroom 4 | 3.56 m | 4.67 m | 3.56 m x 4.67 m |
| Second Level | Bathroom | Measurements not available | ||
| Second Level | Primary Bedroom | Measurements not available | ||
| Second Level | Bathroom | Measurements not available | ||
| Main Level | Family Room | 3.66 m | 6.25 m | 3.66 m x 6.25 m |
| Main Level | Dining Room | 4.88 m | 4.57 m | 4.88 m x 4.57 m |
| Main Level | Eating Area | 3.61 m | 4.42 m | 3.61 m x 4.42 m |
| Main Level | Kitchen | 2.74 m | 4.42 m | 2.74 m x 4.42 m |
| Main Level | Foyer | 3.48 m | 4.83 m | 3.48 m x 4.83 m |
| Main Level | Laundry Room | 2.57 m | 2.41 m | 2.57 m x 2.41 m |
Utilities
| Electricity | Installed |
| Sewer | Installed |
https://www.realtor.ca/real-estate/28572663/109-showcase-drive-hamilton-rural-glanbrook
Interested?
Contact us for more information
Javaid Iqbal
Salesperson
5200 Dixie Rd #106
Mississauga, Ontario L4N 1E4
