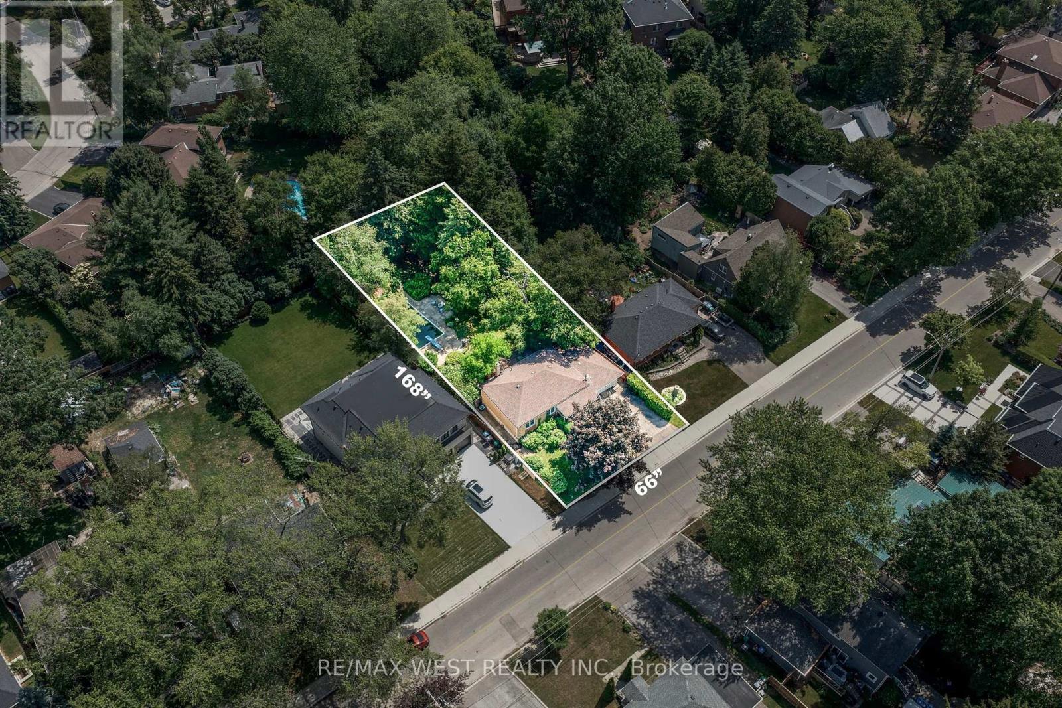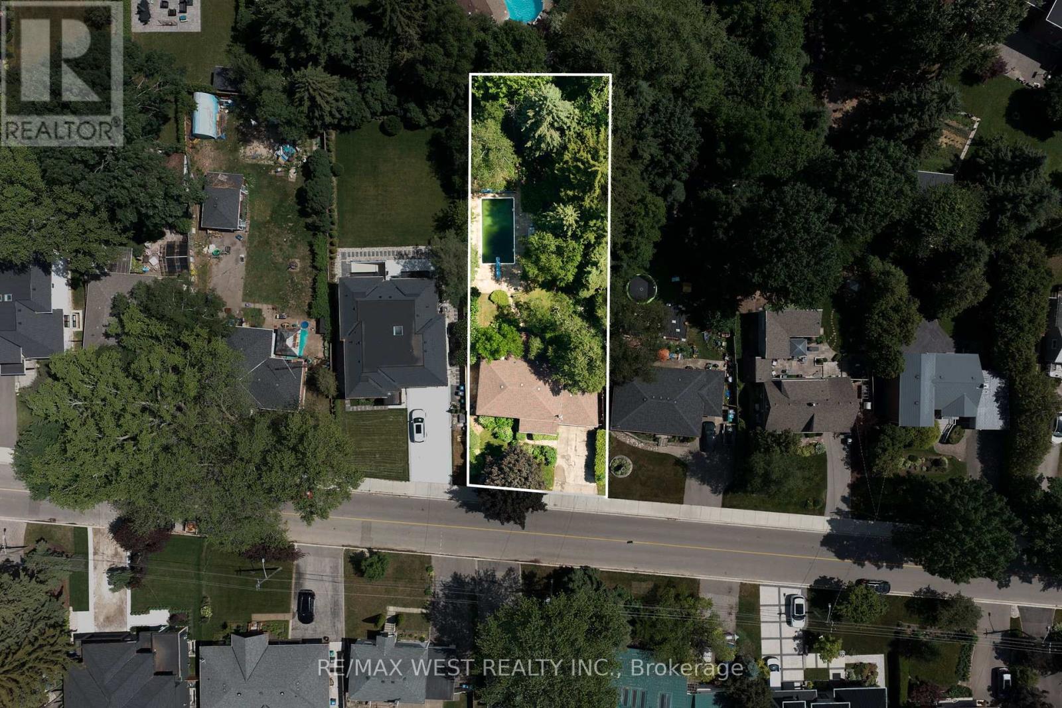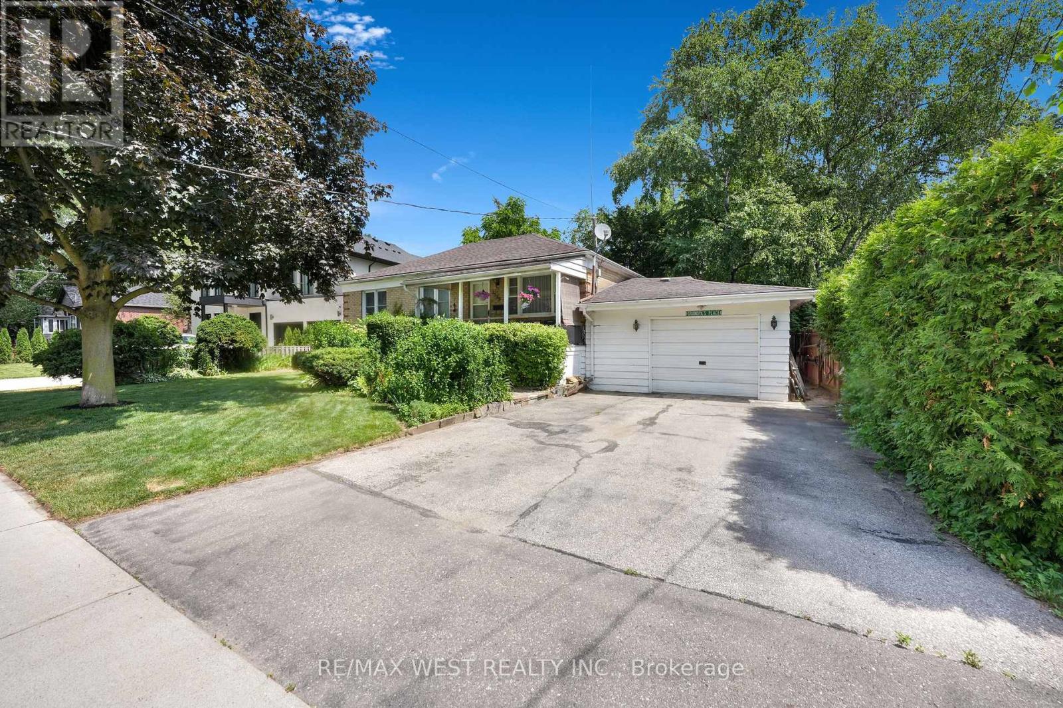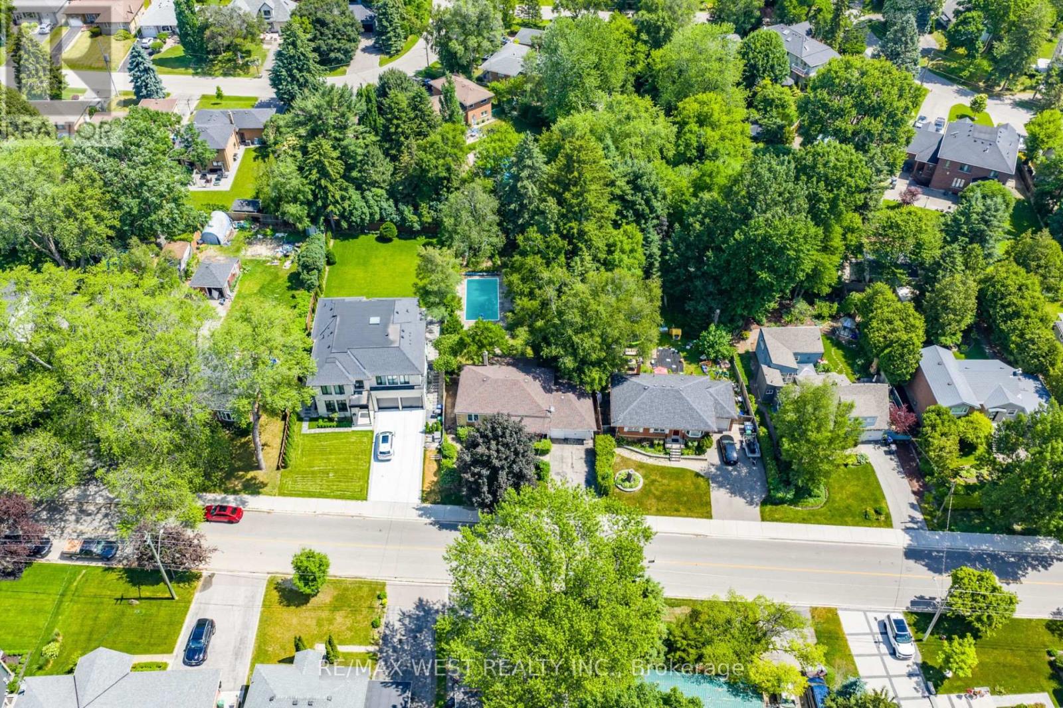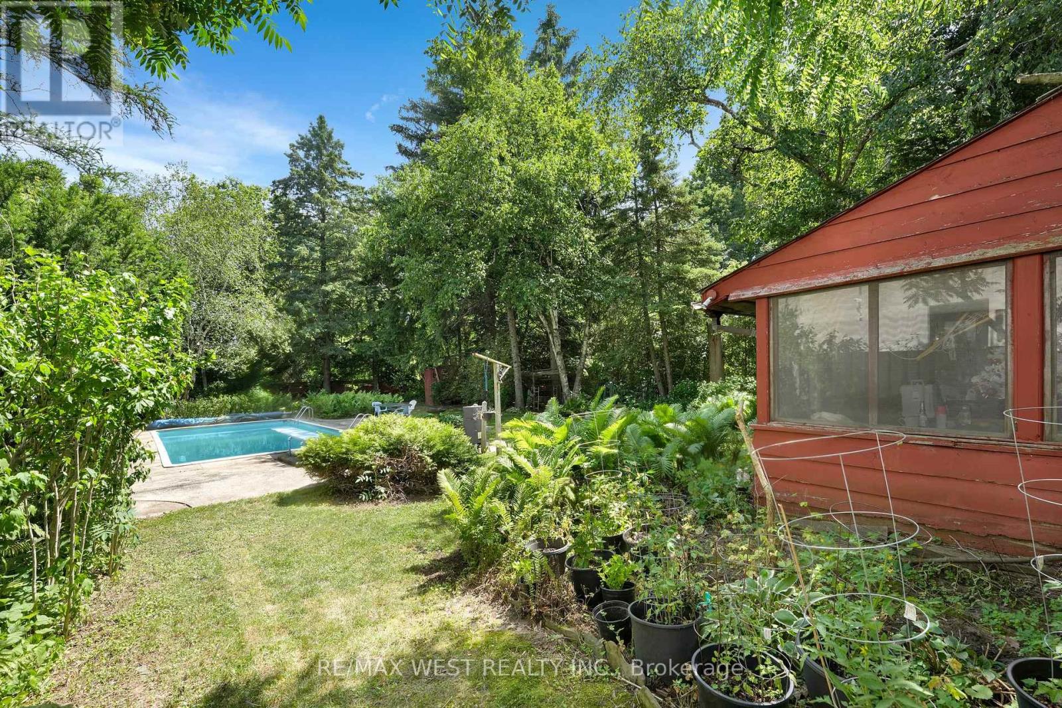1569 Kenmuir Avenue Mississauga, Ontario L5G 4B6
$1,585,000
Premium 66 ft x 168 ft Lot | Prime Opportunity: 1)Oversized 66' x 168' Lot in a high-demand, luxury redevelopment area 2)Build Without Committee of Adjustment maximize GFA without delays 3)Rentable Existing Home generate income during permit/design phase 4)Inground Pool Included retain or redesign in future build 5)Zoned R3 excellent build flexibility and strong resale potential 6)Surrounded by Multi-Million Dollar Homes proven value in neighbourhood 7)Close to Top Schools, QEW, Lake Ontario, Port Credit, and Hospitals. Estate - everything including pool/pump/ filter is "as is" "where is", There are no warranties, no WETT certification for the wood stoves. (id:61852)
Property Details
| MLS® Number | W12269134 |
| Property Type | Single Family |
| Community Name | Mineola |
| EquipmentType | Water Heater - Gas, Water Heater |
| Features | Flat Site, Dry |
| ParkingSpaceTotal | 5 |
| PoolType | Inground Pool |
| RentalEquipmentType | Water Heater - Gas, Water Heater |
| Structure | Porch, Outbuilding |
Building
| BathroomTotal | 2 |
| BedroomsAboveGround | 3 |
| BedroomsBelowGround | 1 |
| BedroomsTotal | 4 |
| Age | 51 To 99 Years |
| Appliances | Water Heater, Dryer, Microwave, Stove, Washer, Refrigerator |
| ArchitecturalStyle | Raised Bungalow |
| BasementDevelopment | Finished |
| BasementType | N/a (finished) |
| ConstructionStyleAttachment | Detached |
| CoolingType | Central Air Conditioning |
| ExteriorFinish | Brick |
| FireProtection | Smoke Detectors |
| FireplacePresent | Yes |
| FireplaceType | Woodstove |
| FoundationType | Unknown |
| HalfBathTotal | 1 |
| HeatingFuel | Natural Gas |
| HeatingType | Forced Air |
| StoriesTotal | 1 |
| SizeInterior | 1100 - 1500 Sqft |
| Type | House |
| UtilityWater | Municipal Water |
Parking
| Detached Garage | |
| Garage |
Land
| Acreage | No |
| FenceType | Fenced Yard |
| Sewer | Sanitary Sewer |
| SizeDepth | 167 Ft ,10 In |
| SizeFrontage | 66 Ft ,2 In |
| SizeIrregular | 66.2 X 167.9 Ft |
| SizeTotalText | 66.2 X 167.9 Ft|under 1/2 Acre |
Rooms
| Level | Type | Length | Width | Dimensions |
|---|---|---|---|---|
| Main Level | Living Room | 4.85 m | 3.1 m | 4.85 m x 3.1 m |
| Main Level | Kitchen | 5.48 m | 2.75 m | 5.48 m x 2.75 m |
| Main Level | Primary Bedroom | 3.81 m | 3.35 m | 3.81 m x 3.35 m |
| Main Level | Bedroom 2 | 3.81 m | 2.75 m | 3.81 m x 2.75 m |
| Main Level | Bedroom 3 | 3.65 m | 2.43 m | 3.65 m x 2.43 m |
| Main Level | Bathroom | 2.85 m | 1.8 m | 2.85 m x 1.8 m |
Utilities
| Cable | Installed |
| Electricity | Installed |
| Sewer | Installed |
https://www.realtor.ca/real-estate/28572193/1569-kenmuir-avenue-mississauga-mineola-mineola
Interested?
Contact us for more information
Aman Dassan
Salesperson
10473 Islington Ave
Kleinburg, Ontario L0J 1C0
