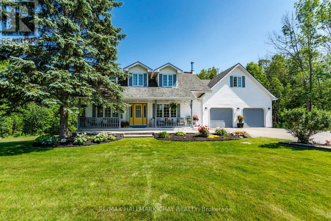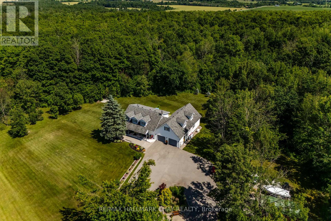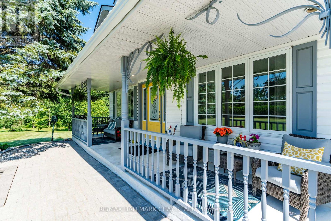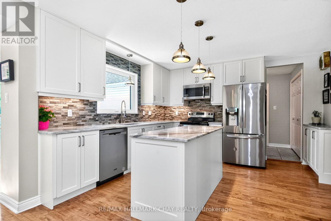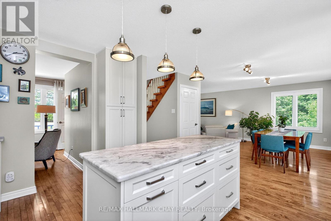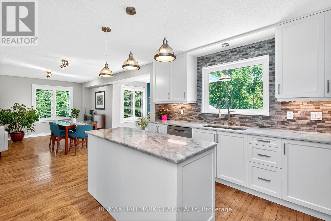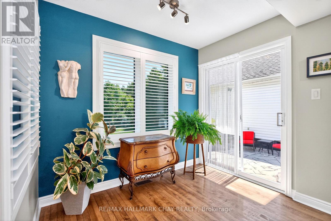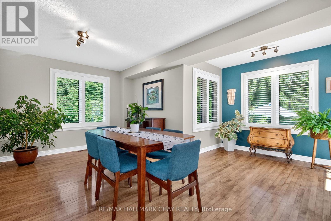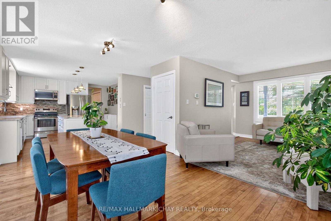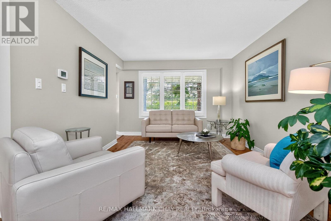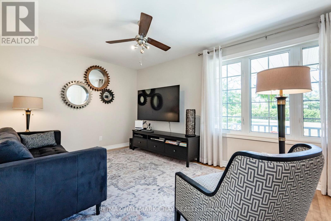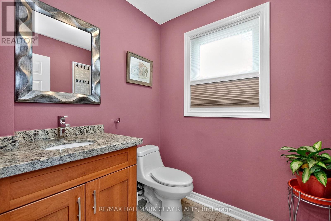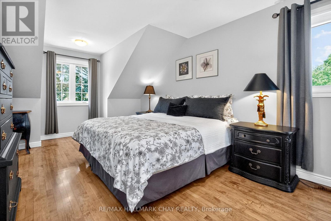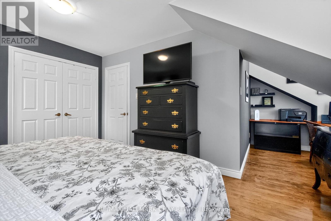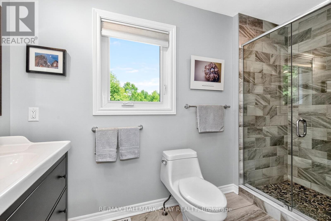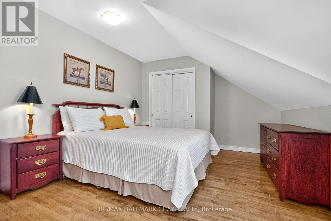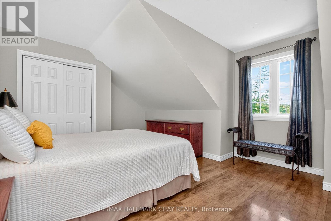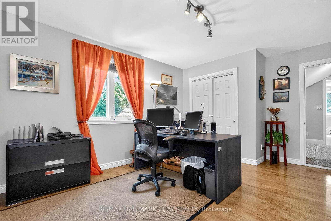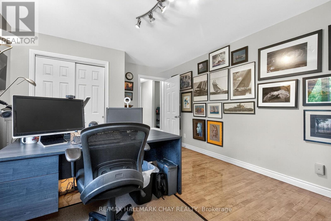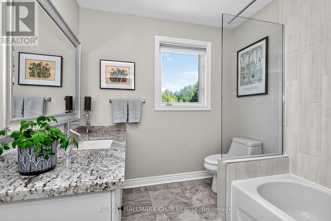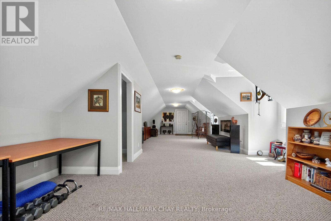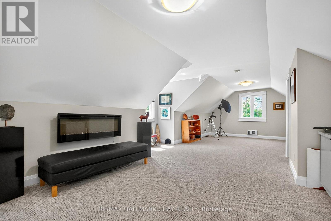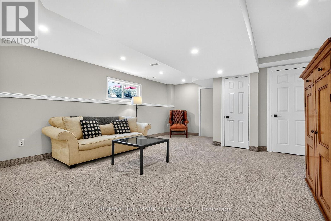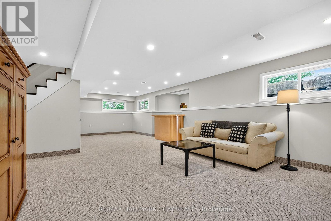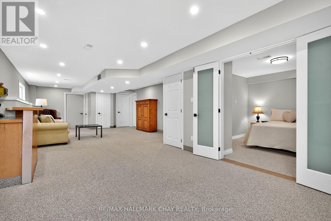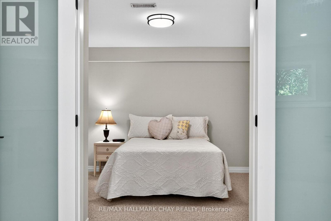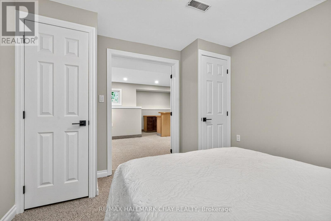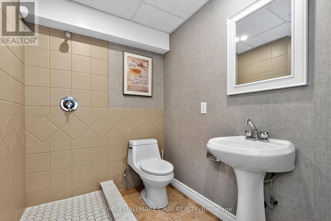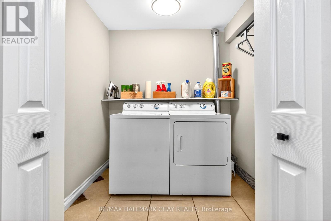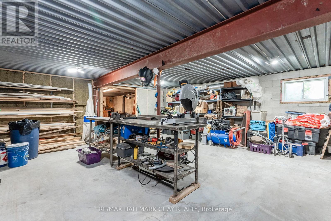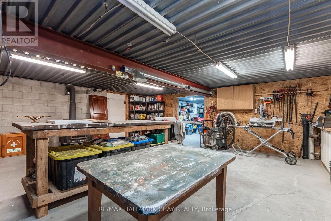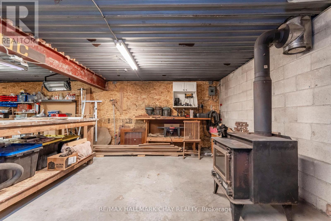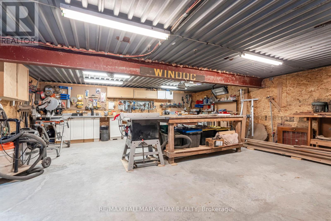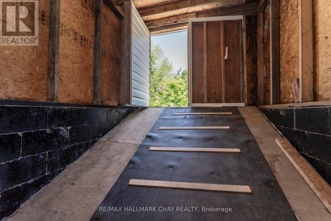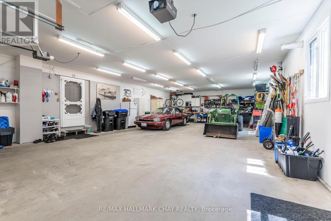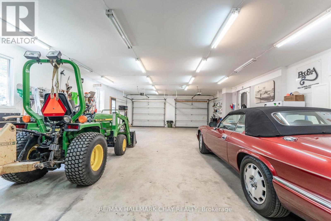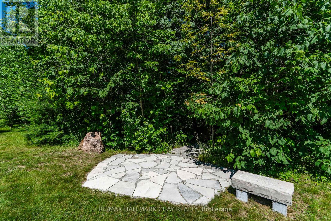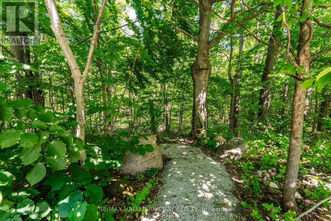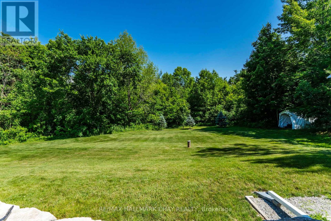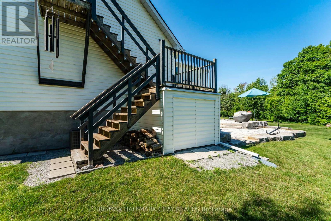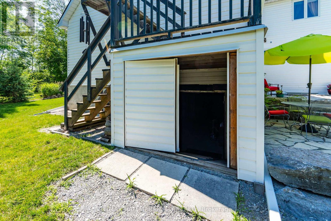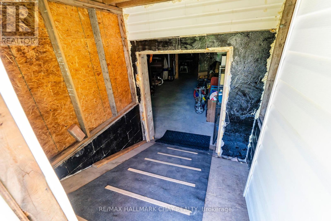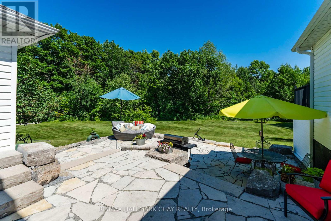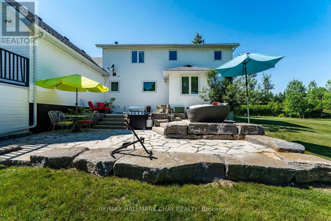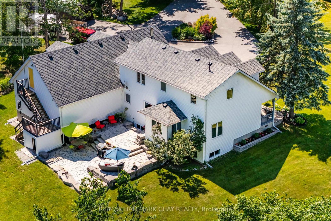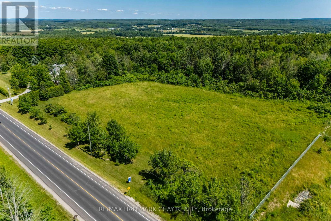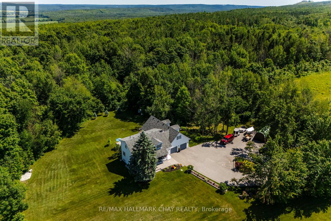403 Moonstone Road E Oro-Medonte, Ontario L0K 1N0
$1,345,000
Set on a picturesque 7.7-acre lot at the edge of Moonstone, this updated Cape Cod-style home blends charm, space, and versatility. With 3 bedrooms, 4 bathrooms, and over $200,000 in thoughtful upgrades since 2016, its ideal for families, hobbyists, or anyone seeking a private retreat with room to grow. The main floor features maple hardwood floors and light-filled open-concept living, dining, and kitchen areas, along with a cozy den and a convenient two-piece bath. Upstairs, the spacious primary suite includes a custom closet, three-piece ensuite, and a quiet office nook, while two additional bedrooms and a full bathroom complete the upper level. A bonus room above the garagewith its own separate entranceoffers flexible living space, perfect for a studio, guest suite, or home-based business. The finished basement includes a rec room with bar, guest accommodations, bathroom, laundry area, and access to a large heated workshop located beneath the tandem garage. With direct outdoor access and a ramp to the backyard, its an ideal space for hobbyists or storing ATVs, snowmobiles, or equipment. Outdoors, enjoy a new stone patio, scenic walking trails, and ample parking with a paved driveway, 4-car tandem garage, and space for up to 12 vehicles. A whole-home Generac generator ensures peace of mind year-round. This is a rare opportunity to own a property that checks every box privacy, functionality, and potential in one of Moonstones most desirable settings. (id:61852)
Open House
This property has open houses!
1:00 pm
Ends at:3:00 pm
Property Details
| MLS® Number | S12268920 |
| Property Type | Single Family |
| Community Name | Rural Oro-Medonte |
| EquipmentType | Propane Tank |
| Features | Wooded Area, Irregular Lot Size, Open Space, Sump Pump |
| ParkingSpaceTotal | 16 |
| RentalEquipmentType | Propane Tank |
Building
| BathroomTotal | 4 |
| BedroomsAboveGround | 3 |
| BedroomsTotal | 3 |
| Age | 16 To 30 Years |
| Appliances | Garage Door Opener Remote(s), Water Heater, Blinds, Dishwasher, Dryer, Garage Door Opener, Microwave, Stove, Washer, Refrigerator |
| BasementType | Full |
| ConstructionStatus | Insulation Upgraded |
| ConstructionStyleAttachment | Detached |
| CoolingType | Central Air Conditioning |
| ExteriorFinish | Vinyl Siding |
| FireplacePresent | Yes |
| FireplaceType | Woodstove |
| FoundationType | Block |
| HalfBathTotal | 1 |
| HeatingFuel | Propane |
| HeatingType | Forced Air |
| StoriesTotal | 2 |
| SizeInterior | 2500 - 3000 Sqft |
| Type | House |
| UtilityPower | Generator |
| UtilityWater | Drilled Well |
Parking
| Attached Garage | |
| Garage |
Land
| Acreage | Yes |
| Sewer | Septic System |
| SizeDepth | 316 Ft ,9 In |
| SizeFrontage | 1431 Ft ,10 In |
| SizeIrregular | 1431.9 X 316.8 Ft ; Irregular |
| SizeTotalText | 1431.9 X 316.8 Ft ; Irregular|5 - 9.99 Acres |
| ZoningDescription | Ru |
Rooms
| Level | Type | Length | Width | Dimensions |
|---|---|---|---|---|
| Second Level | Other | 14.21 m | 5.09 m | 14.21 m x 5.09 m |
| Second Level | Primary Bedroom | 6.25 m | 5.89 m | 6.25 m x 5.89 m |
| Second Level | Bedroom 2 | 5.01 m | 4.09 m | 5.01 m x 4.09 m |
| Second Level | Bedroom 3 | 5.01 m | 3.68 m | 5.01 m x 3.68 m |
| Basement | Recreational, Games Room | 10.72 m | 8.61 m | 10.72 m x 8.61 m |
| Basement | Other | 3.39 m | 3.36 m | 3.39 m x 3.36 m |
| Basement | Laundry Room | 2.05 m | 1.76 m | 2.05 m x 1.76 m |
| Basement | Other | 7.37 m | 7.01 m | 7.37 m x 7.01 m |
| Basement | Other | 7.36 m | 7.09 m | 7.36 m x 7.09 m |
| Basement | Cold Room | 9.23 m | 1.59 m | 9.23 m x 1.59 m |
| Basement | Other | 2.66 m | 2.18 m | 2.66 m x 2.18 m |
| Main Level | Den | 5.05 m | 3.18 m | 5.05 m x 3.18 m |
| Main Level | Living Room | 3.69 m | 3.39 m | 3.69 m x 3.39 m |
| Main Level | Dining Room | 5.26 m | 3.49 m | 5.26 m x 3.49 m |
| Main Level | Kitchen | 3.91 m | 3.83 m | 3.91 m x 3.83 m |
| Main Level | Eating Area | 2.69 m | 1.87 m | 2.69 m x 1.87 m |
| Main Level | Bathroom | 1.81 m | 1.77 m | 1.81 m x 1.77 m |
https://www.realtor.ca/real-estate/28571503/403-moonstone-road-e-oro-medonte-rural-oro-medonte
Interested?
Contact us for more information
Leann Hammond
Salesperson
218 Bayfield St, 100078 & 100431
Barrie, Ontario L4M 3B6
Lance Chilton
Broker
218 Bayfield St, 100078 & 100431
Barrie, Ontario L4M 3B6
