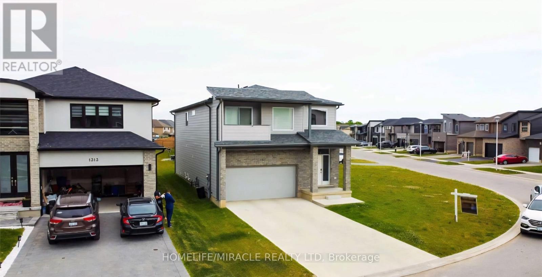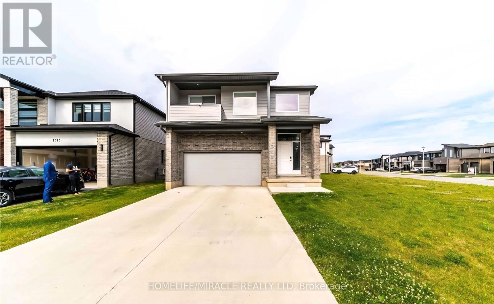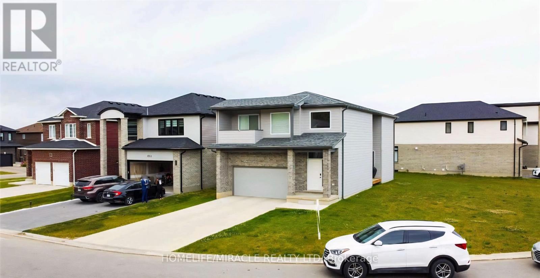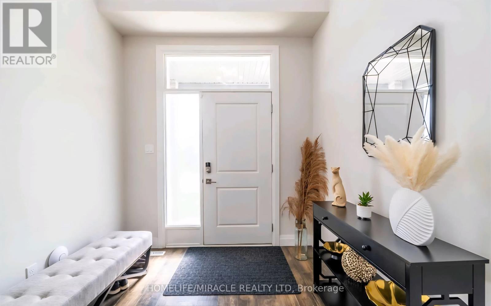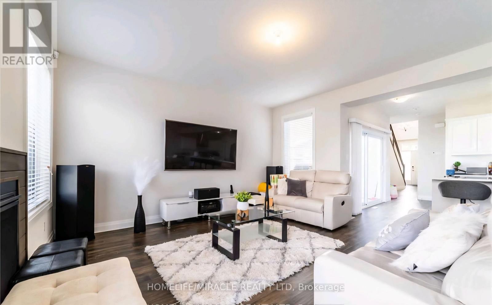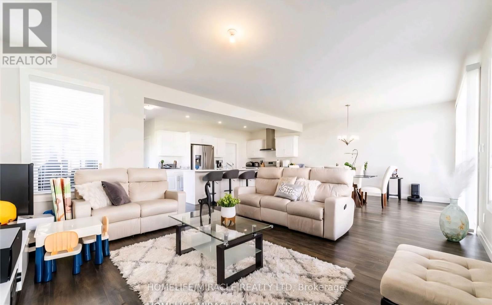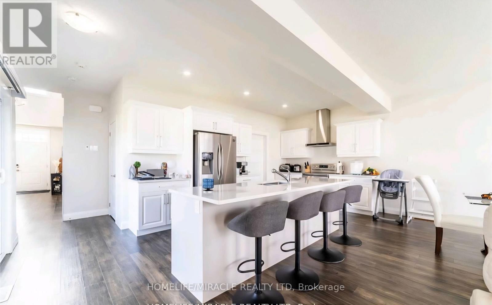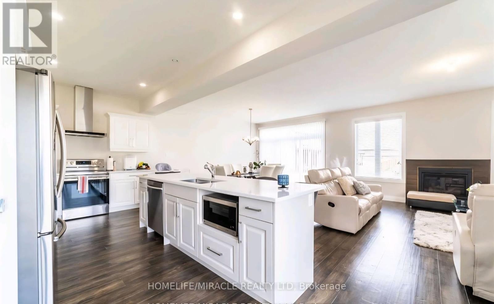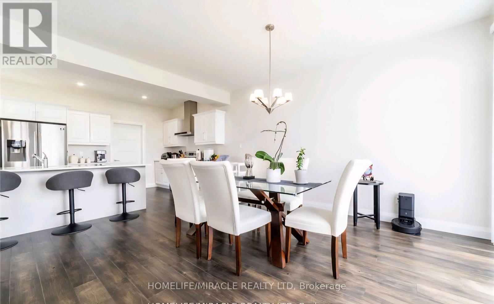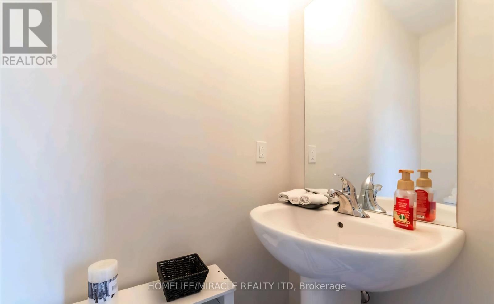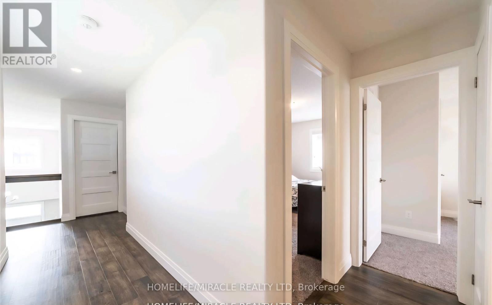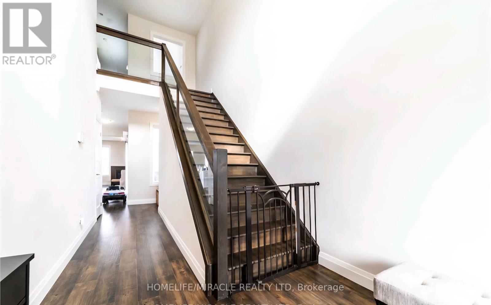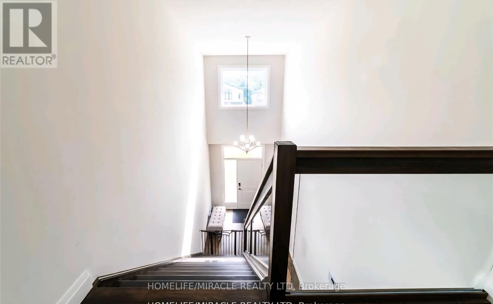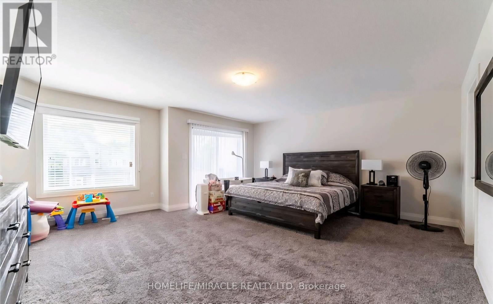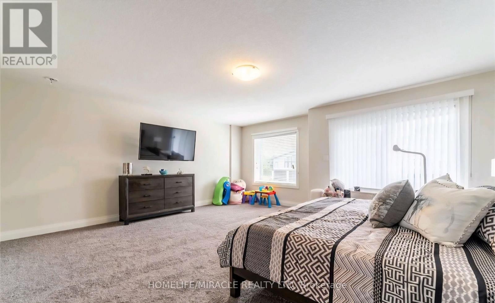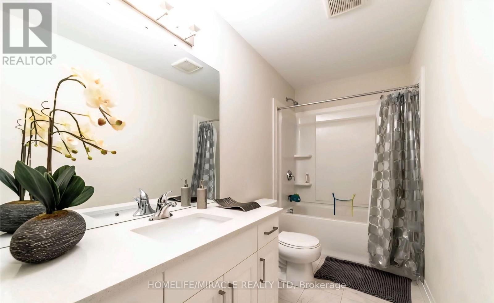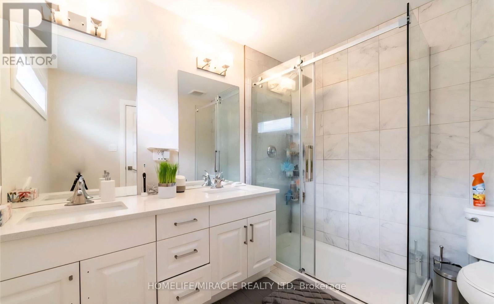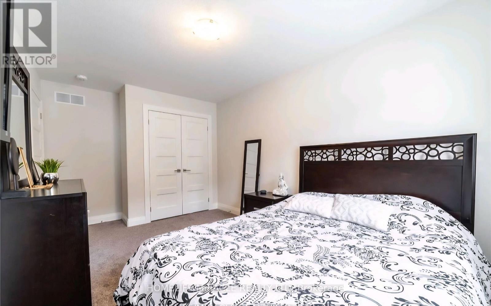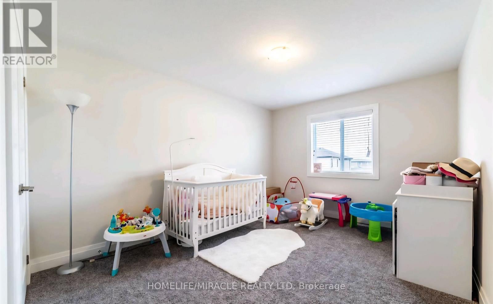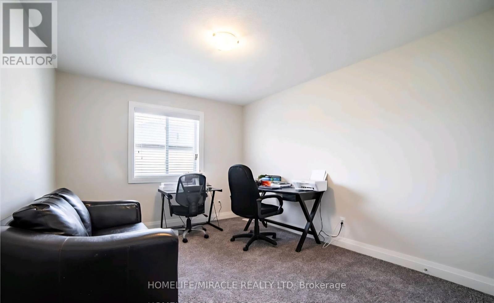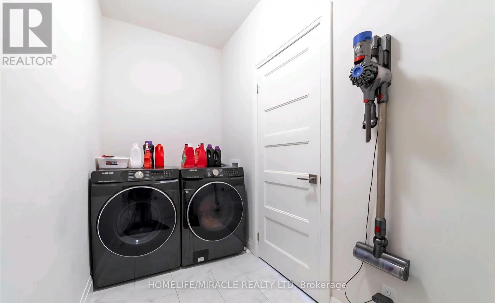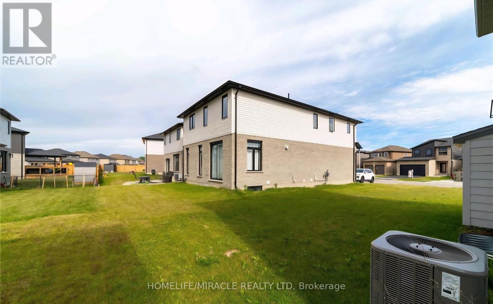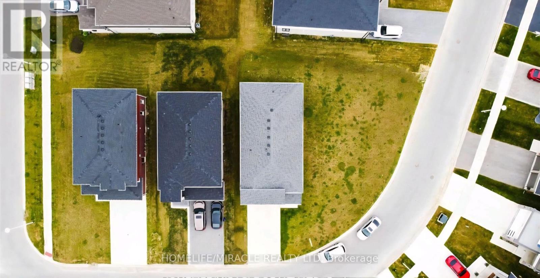1301 Sandbar Street London North, Ontario N6G 0Y3
$849,999
Stunning modern detached home situated on an expansive unique lot in London! Step into contemporary luxury with this beautifully upgraded 4 bedroom detached home, where every detail has been thoughtfully designed for style and comfort. You're greeted by a soaring open to above foyer that sets the tone for the home's bright, open concept layout. The spacious living room flows seamlessly into a sleek two-tone kitchen, complete with quartz countertops and premium finishes. Walk out to a covered deck with elegant glass railings, ideal for relaxing or hosting guests year round. The glass railed staircase leads you to 4 generously sized bedrooms. The primary bedroom is a true retreat, featuring an ensuite with his & her sink, private balcony, and an expansive walk-in closet for your wardrobe dreams. Amazing location as it's in the heart of a growing and family friendly community in London, close to schools, parks, shopping, and all major amenities. (id:61852)
Property Details
| MLS® Number | X12268039 |
| Property Type | Single Family |
| Community Name | North I |
| AmenitiesNearBy | Hospital, Park, Schools |
| ParkingSpaceTotal | 1 |
Building
| BathroomTotal | 3 |
| BedroomsAboveGround | 4 |
| BedroomsTotal | 4 |
| BasementDevelopment | Unfinished |
| BasementType | N/a (unfinished) |
| ConstructionStyleAttachment | Detached |
| CoolingType | Central Air Conditioning |
| ExteriorFinish | Brick |
| FireplacePresent | Yes |
| FlooringType | Carpeted |
| FoundationType | Concrete |
| HalfBathTotal | 1 |
| HeatingFuel | Natural Gas |
| HeatingType | Forced Air |
| StoriesTotal | 2 |
| SizeInterior | 2000 - 2500 Sqft |
| Type | House |
| UtilityWater | Municipal Water |
Parking
| Garage |
Land
| Acreage | No |
| LandAmenities | Hospital, Park, Schools |
| Sewer | Sanitary Sewer |
| SizeDepth | 100 Ft |
| SizeFrontage | 87 Ft |
| SizeIrregular | 87 X 100 Ft |
| SizeTotalText | 87 X 100 Ft |
Rooms
| Level | Type | Length | Width | Dimensions |
|---|---|---|---|---|
| Main Level | Living Room | 4.6 m | 4.6 m | 4.6 m x 4.6 m |
| Main Level | Dining Room | 3.7 m | 4.63 m | 3.7 m x 4.63 m |
| Main Level | Kitchen | 4.94 m | 3.08 m | 4.94 m x 3.08 m |
| Main Level | Primary Bedroom | 5.67 m | 4.82 m | 5.67 m x 4.82 m |
| Main Level | Bedroom 2 | 3.29 m | 3.9 m | 3.29 m x 3.9 m |
| Main Level | Bedroom 3 | 3.29 m | 4.24 m | 3.29 m x 4.24 m |
| Main Level | Bedroom 4 | 3.1 m | 3.47 m | 3.1 m x 3.47 m |
https://www.realtor.ca/real-estate/28569764/1301-sandbar-street-london-north-north-i-north-i
Interested?
Contact us for more information
Sasha Sidhu
Salesperson
821 Bovaird Dr West #31
Brampton, Ontario L6X 0T9
