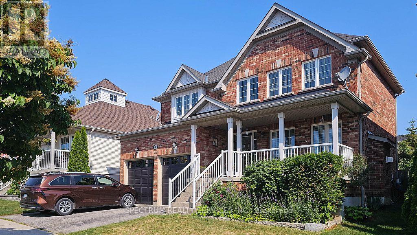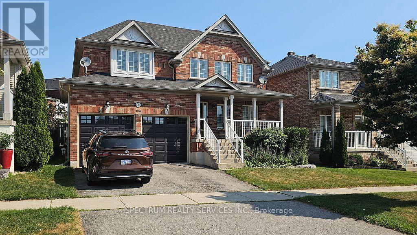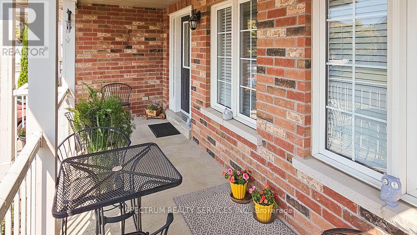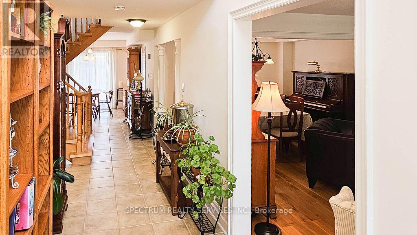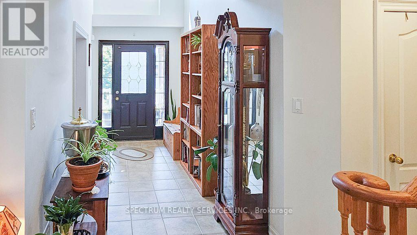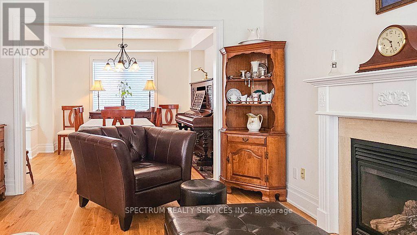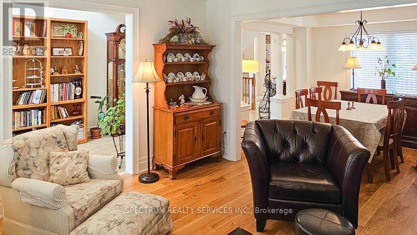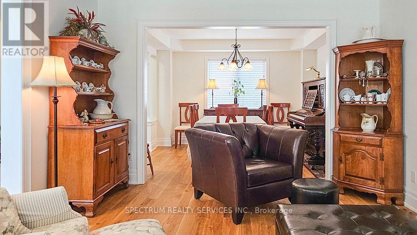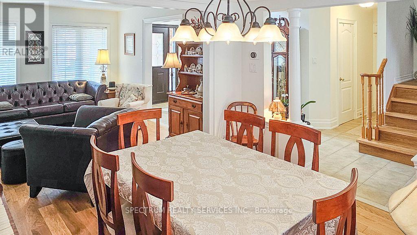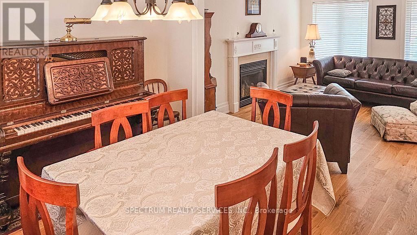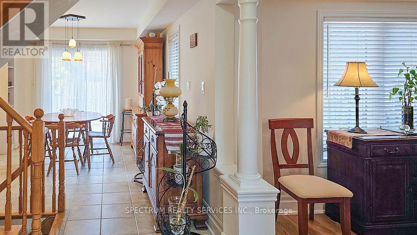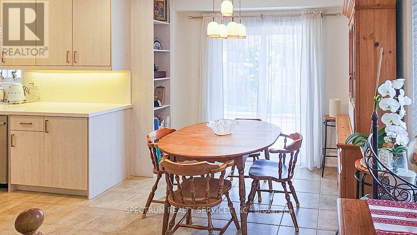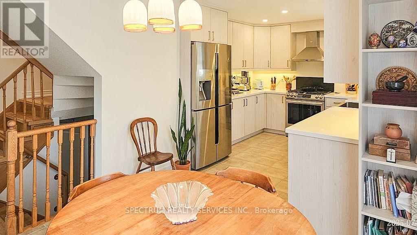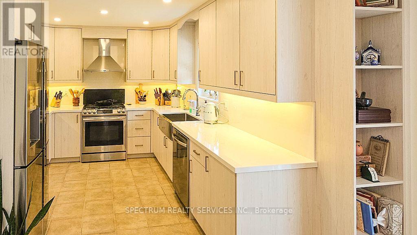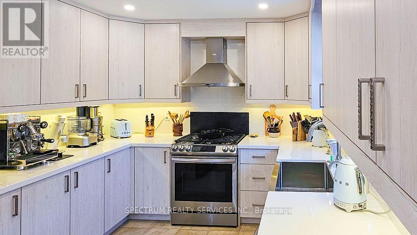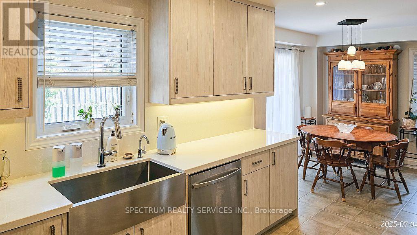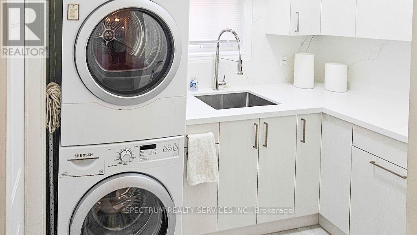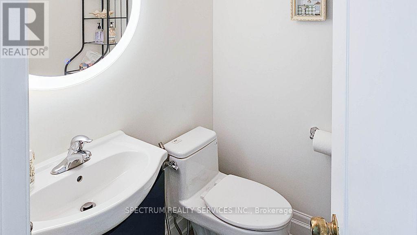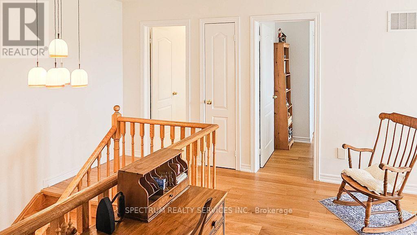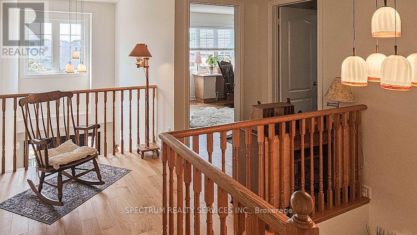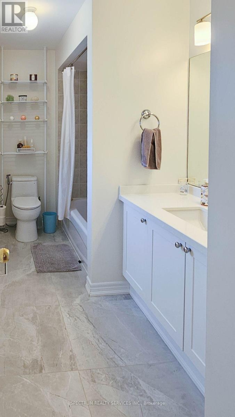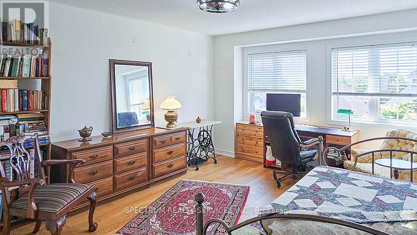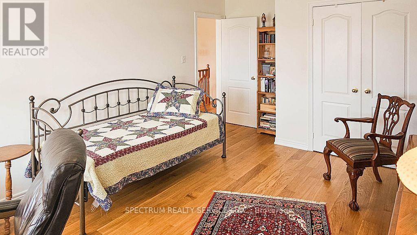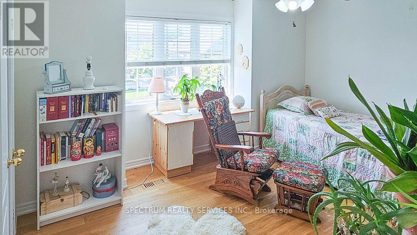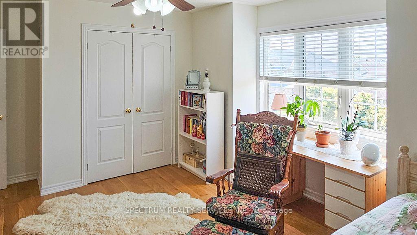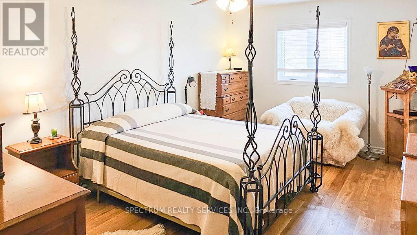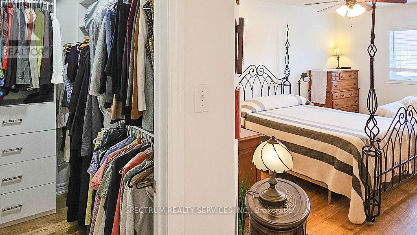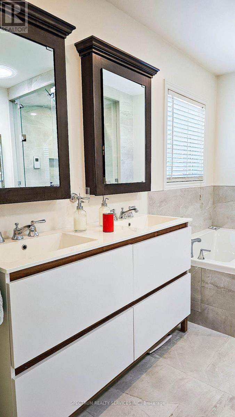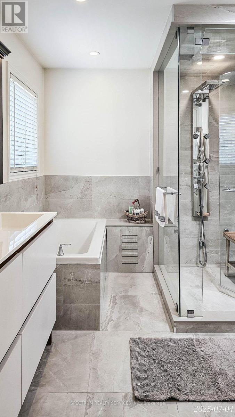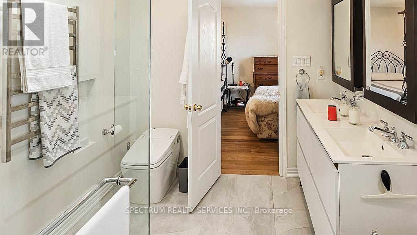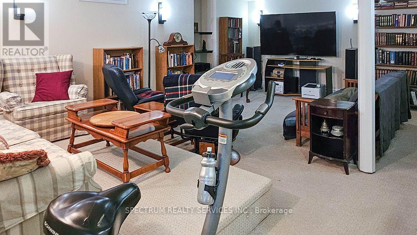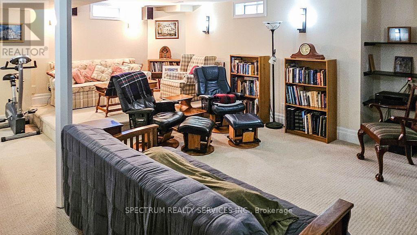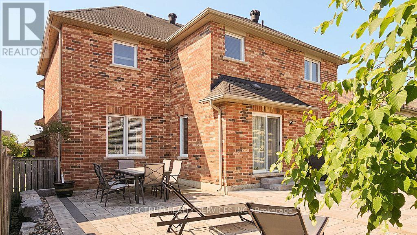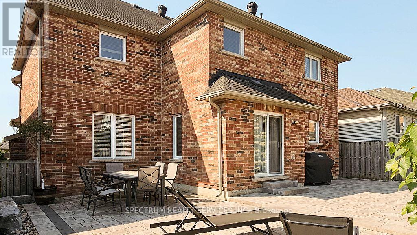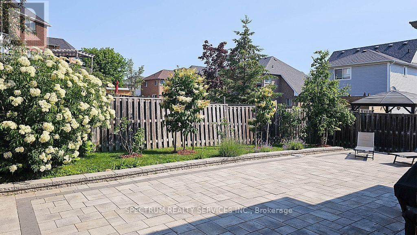74 Ian Drive Georgina, Ontario L4P 4G3
$1,188,000
This exceptionally well-maintained and charming home features 3 spacious bedrooms and 3 bathrooms, including a fully finished basement-truly a testament to pride of ownership. Located in a highly desirable, family oriented neighborhood, the property offers convenient access to local amenities such as shops, restaurants, banks, schools, medical centers, and fitness facilities. It is just minutes from Highway 404, the GO Station, Cook's Bay, Miami Beach, Young's Harbor Park, and an abundance of parks and bike paths. The home boasts a thoughtfully designed and generously sized layout. The primary bedroom includes a custom closet organizer and a luxurious 5-piece ensuite with a steam shower, heated floors, and a heated towel rack. Recent updates include a new washer, dryer, fridge, stove, upgraded toilets, a steam room, and an electric vehicle charger-making this home truly move-in ready. Elegant hardwood flooring spans the entire home, enriching its warm and welcoming ambiance. The modern kitchen features an upgraded touch-activated faucet, a water filtration system, and opens to a private, beautifully landscaped backyard complete with patio furniture and a natural gas grill-perfect for entertaining. Additional highlights include direct access from the main floor to the garage through a brand-new laundry room equipped with Bosch appliances. The finished basement offers a sound proof recreation room and a separate office, ideal for working from home or relaxing in peace. With all these features and upgrades, this home offers exceptional value and comfort. Don't miss the opportunity to make it yours! (id:61852)
Property Details
| MLS® Number | N12268211 |
| Property Type | Single Family |
| Community Name | Keswick South |
| AmenitiesNearBy | Park, Schools |
| EquipmentType | Water Heater, Water Heater - Tankless |
| ParkingSpaceTotal | 5 |
| RentalEquipmentType | Water Heater, Water Heater - Tankless |
Building
| BathroomTotal | 3 |
| BedroomsAboveGround | 3 |
| BedroomsTotal | 3 |
| Appliances | Dishwasher, Garage Door Opener Remote(s), Home Theatre, Oven, Stove, Water Heater - Tankless, Water Softener, Window Coverings, Refrigerator |
| BasementDevelopment | Finished |
| BasementType | N/a (finished) |
| ConstructionStyleAttachment | Detached |
| CoolingType | Central Air Conditioning |
| ExteriorFinish | Brick |
| FireplacePresent | Yes |
| FlooringType | Ceramic, Hardwood, Carpeted |
| FoundationType | Concrete |
| HalfBathTotal | 1 |
| HeatingFuel | Natural Gas |
| HeatingType | Forced Air |
| StoriesTotal | 2 |
| SizeInterior | 2500 - 3000 Sqft |
| Type | House |
| UtilityWater | Municipal Water |
Parking
| Garage |
Land
| Acreage | No |
| FenceType | Fenced Yard |
| LandAmenities | Park, Schools |
| Sewer | Sanitary Sewer |
| SizeDepth | 88 Ft ,6 In |
| SizeFrontage | 44 Ft |
| SizeIrregular | 44 X 88.5 Ft |
| SizeTotalText | 44 X 88.5 Ft |
| SurfaceWater | Lake/pond |
Rooms
| Level | Type | Length | Width | Dimensions |
|---|---|---|---|---|
| Second Level | Primary Bedroom | 6.25 m | 3.4 m | 6.25 m x 3.4 m |
| Second Level | Bedroom 2 | 4.87 m | 3.66 m | 4.87 m x 3.66 m |
| Second Level | Bedroom 3 | 4.22 m | 3.2 m | 4.22 m x 3.2 m |
| Lower Level | Recreational, Games Room | 6.85 m | 5.33 m | 6.85 m x 5.33 m |
| Ground Level | Kitchen | 3.73 m | 3.03 m | 3.73 m x 3.03 m |
| Ground Level | Eating Area | 3.16 m | 3.09 m | 3.16 m x 3.09 m |
| Ground Level | Living Room | 3.96 m | 3.66 m | 3.96 m x 3.66 m |
| Ground Level | Dining Room | 3.05 m | 3.66 m | 3.05 m x 3.66 m |
| Ground Level | Foyer | 3.94 m | 3.09 m | 3.94 m x 3.09 m |
| Ground Level | Laundry Room | 2.54 m | 2.34 m | 2.54 m x 2.34 m |
https://www.realtor.ca/real-estate/28570157/74-ian-drive-georgina-keswick-south-keswick-south
Interested?
Contact us for more information
Kate Shymanovich
Broker
8400 Jane St., Unit 9
Concord, Ontario L4K 4L8
Slava Shymanovich
Broker
8400 Jane St., Unit 9
Concord, Ontario L4K 4L8
