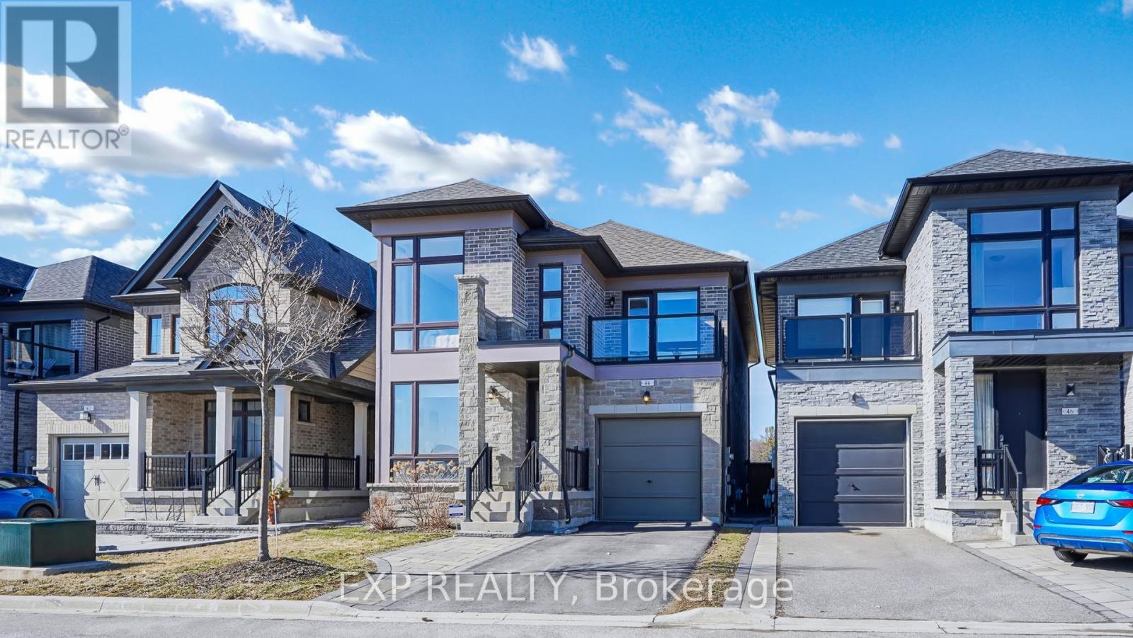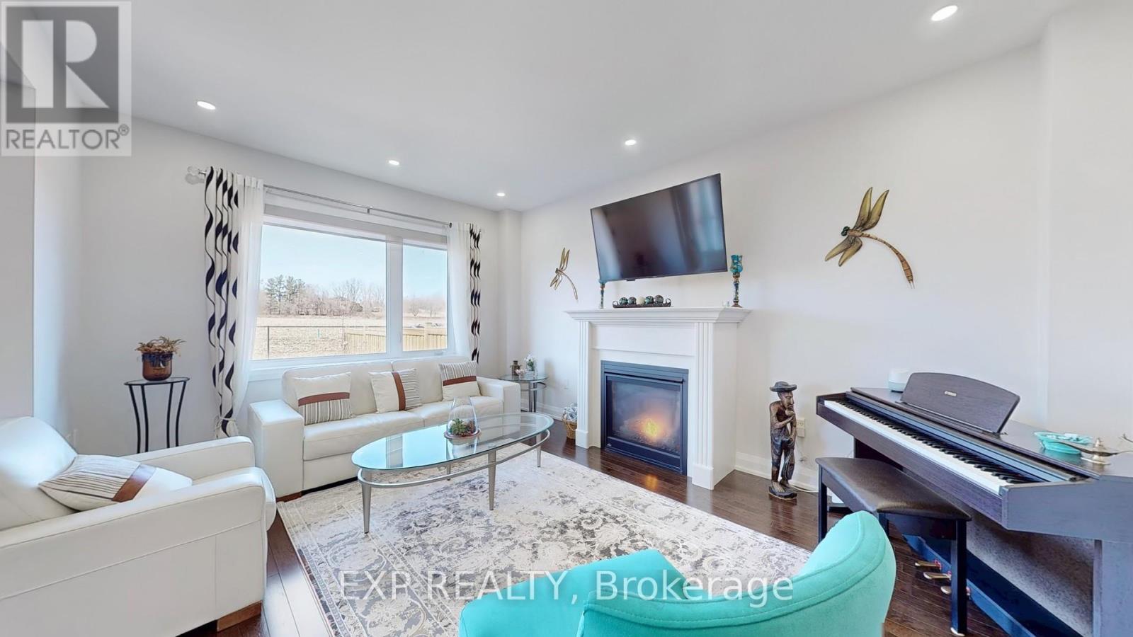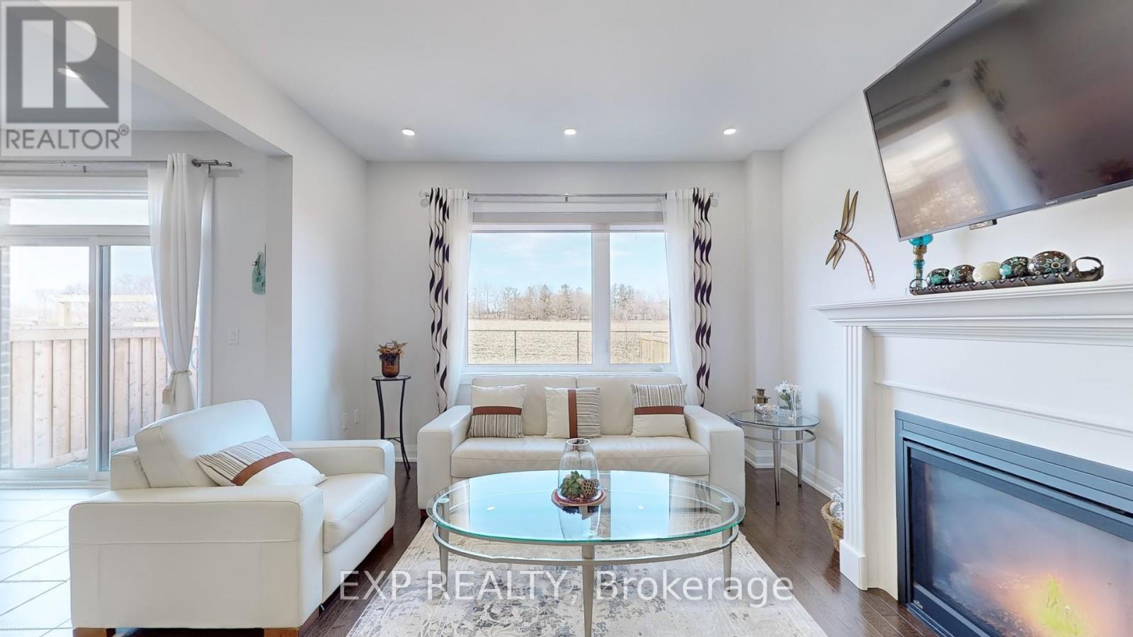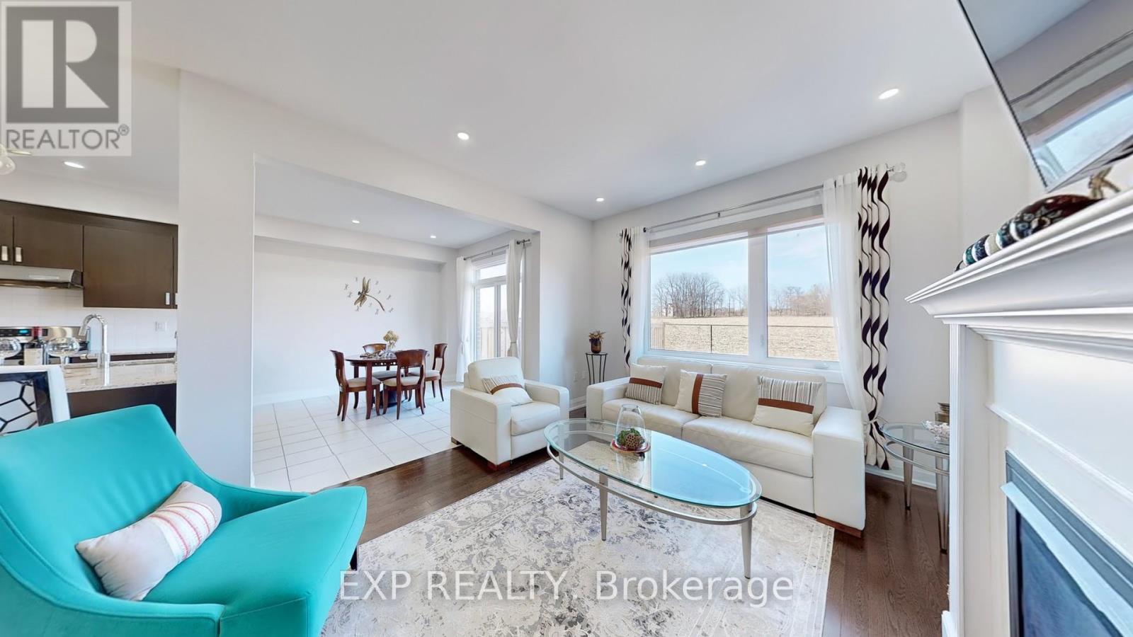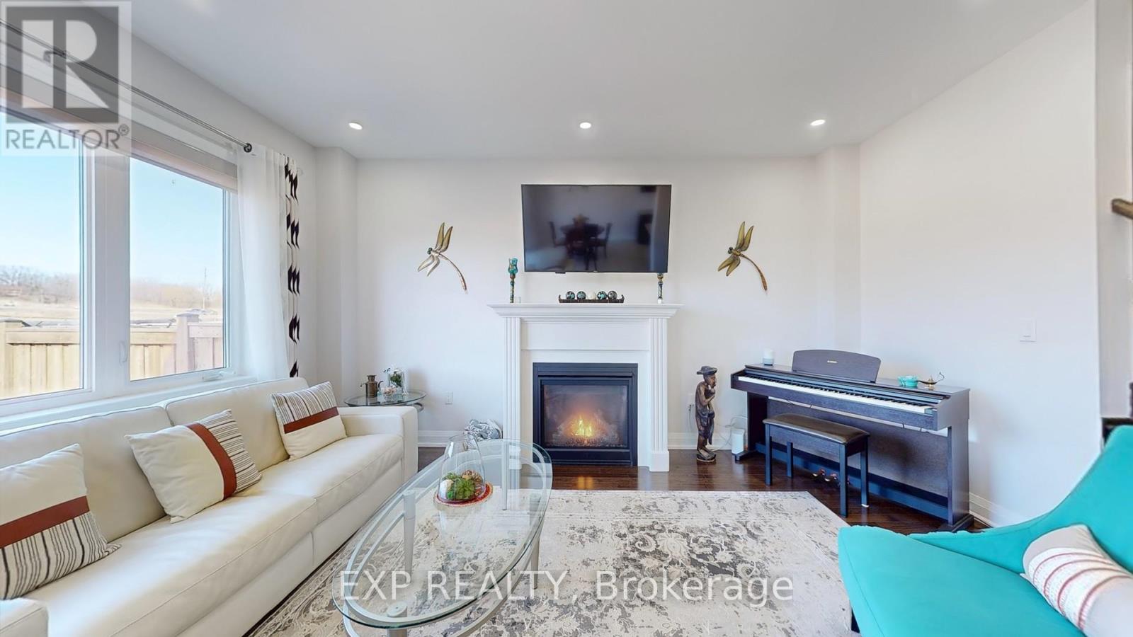5 Bedroom
3 Bathroom
2000 - 2500 sqft
Fireplace
Central Air Conditioning
Forced Air
$1,298,000
Impressive 4+1 Bedroom Detached Home with Brick & Stone Facade Discover this upgraded and spacious gem, boasting a bright open-concept design. The main floor features 9' smooth ceilings, pot lights, and hardwood flooring, with a stunning tray ceiling in the primary bedroom. Enjoy the convenience of a separate dining area and a beautifully designed office, perfect for working from home. This home offers numerous upgrades, including new fencing, front and back interlocking, and an elegant upgraded front door entrance. It comes equipped with Samsung appliances, a Whirlpool water softener, and a rental water heater. Ideally located just minutes from Highway 404, East Gwillimbury GO Station, the Nokiidaa Trail, and Upper Canada Mall. Don't miss out on this incredible opportunity! (id:61852)
Property Details
|
MLS® Number
|
N12267750 |
|
Property Type
|
Single Family |
|
Community Name
|
Sharon |
|
AmenitiesNearBy
|
Hospital, Schools |
|
CommunityFeatures
|
School Bus |
|
EquipmentType
|
Water Heater - Gas |
|
Features
|
Cul-de-sac |
|
ParkingSpaceTotal
|
3 |
|
RentalEquipmentType
|
Water Heater - Gas |
Building
|
BathroomTotal
|
3 |
|
BedroomsAboveGround
|
4 |
|
BedroomsBelowGround
|
1 |
|
BedroomsTotal
|
5 |
|
Amenities
|
Fireplace(s) |
|
Appliances
|
Water Softener, Dishwasher, Dryer, Hood Fan, Water Heater, Stove, Washer, Refrigerator |
|
BasementDevelopment
|
Unfinished |
|
BasementFeatures
|
Walk-up |
|
BasementType
|
N/a (unfinished) |
|
ConstructionStyleAttachment
|
Detached |
|
CoolingType
|
Central Air Conditioning |
|
ExteriorFinish
|
Stone |
|
FireplacePresent
|
Yes |
|
FireplaceTotal
|
1 |
|
FlooringType
|
Hardwood, Ceramic |
|
FoundationType
|
Poured Concrete |
|
HalfBathTotal
|
1 |
|
HeatingFuel
|
Natural Gas |
|
HeatingType
|
Forced Air |
|
StoriesTotal
|
2 |
|
SizeInterior
|
2000 - 2500 Sqft |
|
Type
|
House |
|
UtilityWater
|
Municipal Water |
Parking
Land
|
Acreage
|
No |
|
FenceType
|
Fenced Yard |
|
LandAmenities
|
Hospital, Schools |
|
Sewer
|
Sanitary Sewer |
|
SizeDepth
|
33.03 M |
|
SizeFrontage
|
9.75 M |
|
SizeIrregular
|
9.8 X 33 M |
|
SizeTotalText
|
9.8 X 33 M |
Rooms
| Level |
Type |
Length |
Width |
Dimensions |
|
Second Level |
Primary Bedroom |
4.88 m |
4.27 m |
4.88 m x 4.27 m |
|
Second Level |
Bedroom 2 |
3.04 m |
3.2 m |
3.04 m x 3.2 m |
|
Second Level |
Bedroom 3 |
4.11 m |
3.35 m |
4.11 m x 3.35 m |
|
Second Level |
Bedroom 4 |
3.5 m |
3.05 m |
3.5 m x 3.05 m |
|
Second Level |
Laundry Room |
3 m |
2 m |
3 m x 2 m |
|
Main Level |
Office |
2.9 m |
2.9 m |
2.9 m x 2.9 m |
|
Main Level |
Dining Room |
3 m |
3.35 m |
3 m x 3.35 m |
|
Main Level |
Living Room |
3.66 m |
4.85 m |
3.66 m x 4.85 m |
|
Main Level |
Kitchen |
3.66 m |
3.35 m |
3.66 m x 3.35 m |
|
Main Level |
Eating Area |
3.66 m |
3.35 m |
3.66 m x 3.35 m |
Utilities
|
Cable
|
Installed |
|
Electricity
|
Installed |
|
Sewer
|
Installed |
https://www.realtor.ca/real-estate/28568984/44-festival-court-s-east-gwillimbury-sharon-sharon
