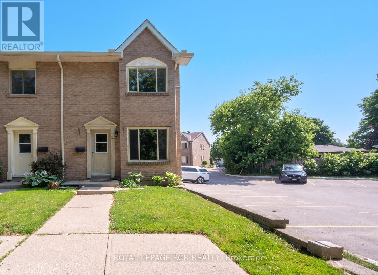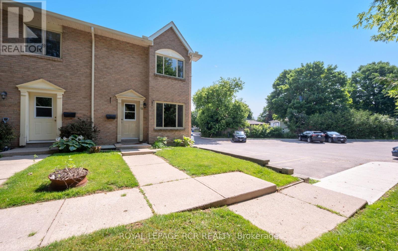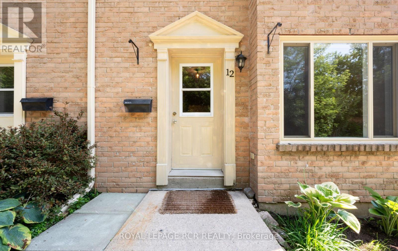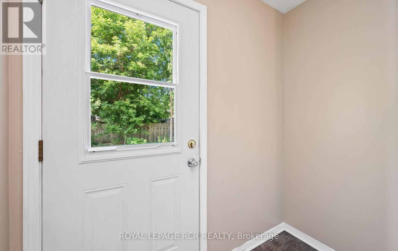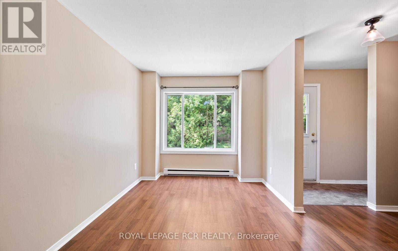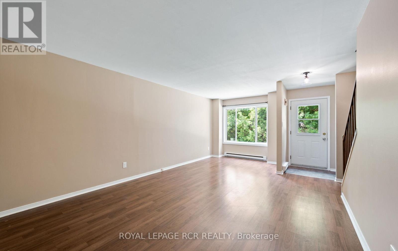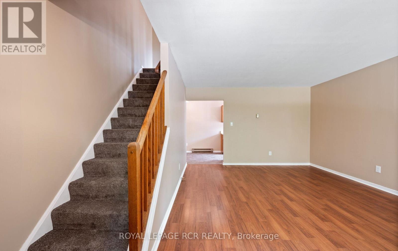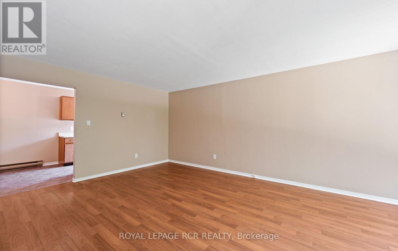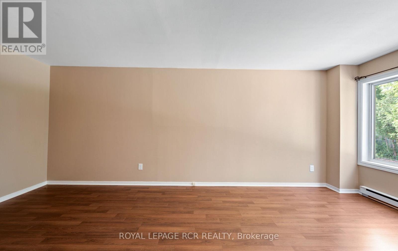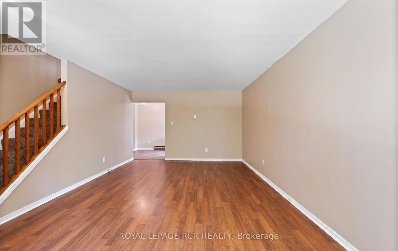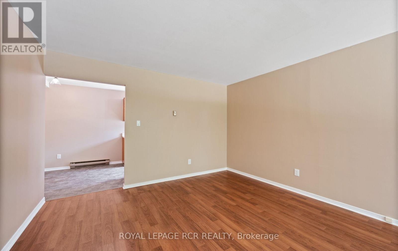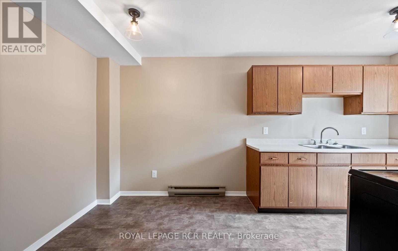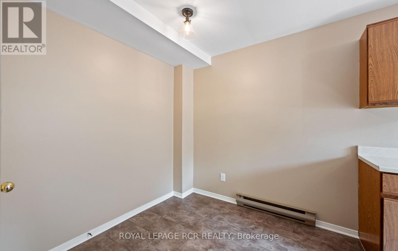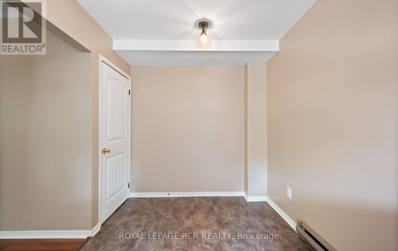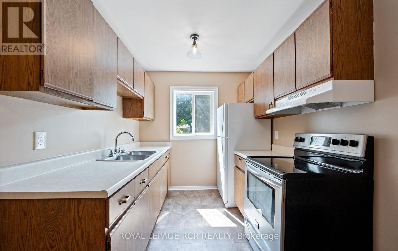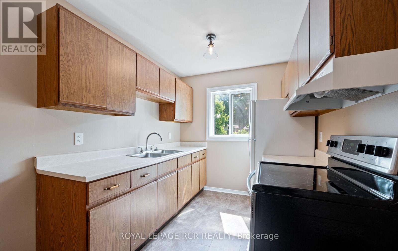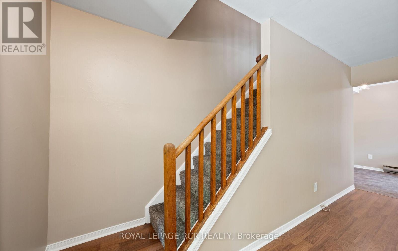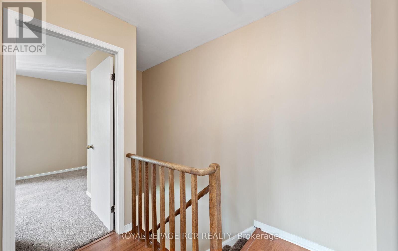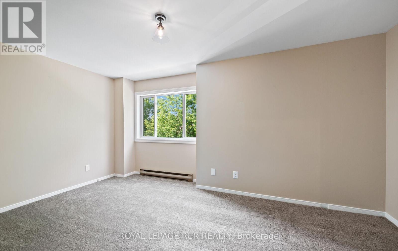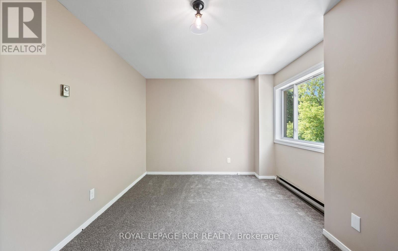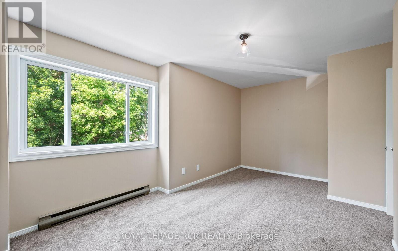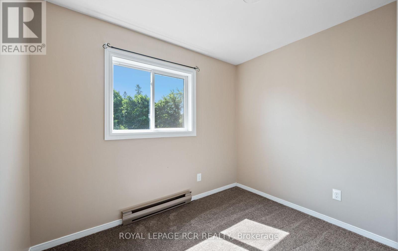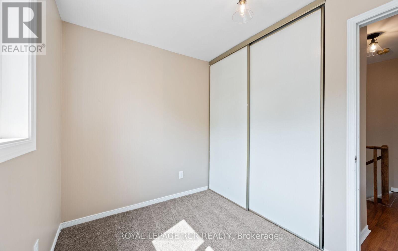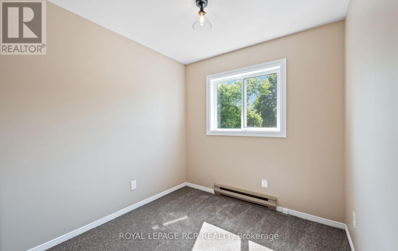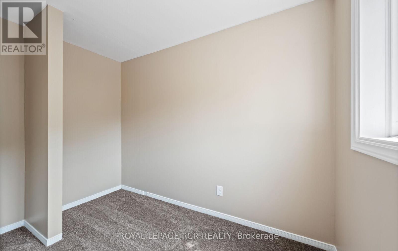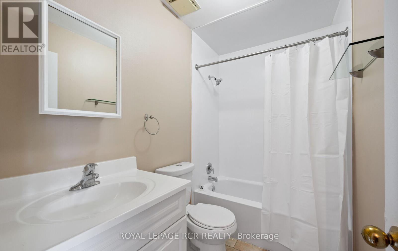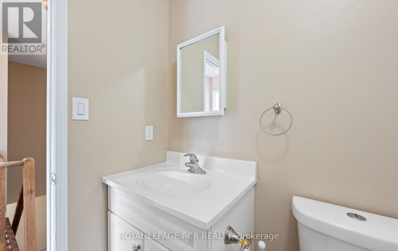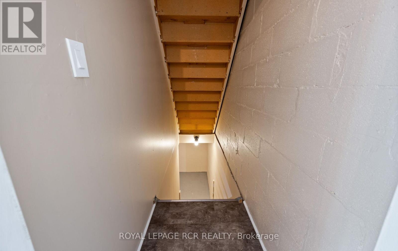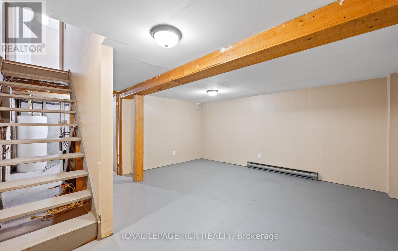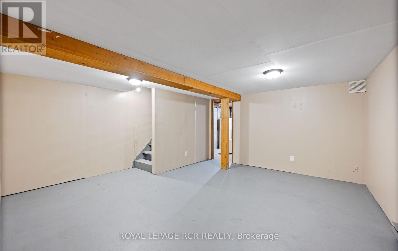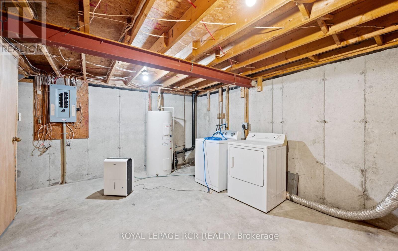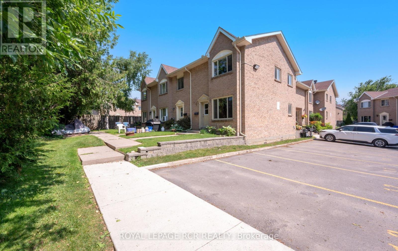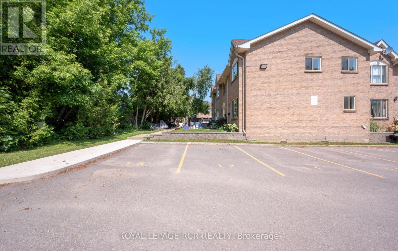12 - 4 Cedar Drive Orangeville, Ontario L9W 2X6
$498,000Maintenance, Common Area Maintenance, Parking, Insurance
$371.77 Monthly
Maintenance, Common Area Maintenance, Parking, Insurance
$371.77 MonthlyRefreshed and ready for you to move right in! This great end unit townhouse is neatly tucked away at the rear of this townhouse complex and features lots of natural light with windows to the south and west. Clean, neutral decor throughout with easy maintenance laminate flooring on the main level, and updated lighting fixtures. Enjoy ample cabinets in the eat-in kitchen and it includes the refrigerator and stove. The second level features brand new plush broadloom, and updated 4-piece bath. The lower level basement offers additional living space in the recreation room and there is a separate laundry/utility room with clothes washer and dryer and plenty of space to store off-season items. Don't delay in seeing this beautiful turnkey home today! (id:61852)
Property Details
| MLS® Number | W12267737 |
| Property Type | Single Family |
| Community Name | Orangeville |
| AmenitiesNearBy | Hospital, Park, Public Transit, Schools |
| CommunityFeatures | Pets Allowed With Restrictions |
| EquipmentType | Water Heater |
| ParkingSpaceTotal | 1 |
| RentalEquipmentType | Water Heater |
Building
| BathroomTotal | 1 |
| BedroomsAboveGround | 3 |
| BedroomsTotal | 3 |
| Age | 31 To 50 Years |
| Appliances | Dryer, Stove, Washer, Refrigerator |
| BasementDevelopment | Partially Finished |
| BasementType | N/a (partially Finished) |
| CoolingType | None |
| ExteriorFinish | Brick |
| FlooringType | Laminate, Carpeted |
| HeatingFuel | Electric |
| HeatingType | Baseboard Heaters |
| StoriesTotal | 2 |
| SizeInterior | 1000 - 1199 Sqft |
| Type | Row / Townhouse |
Parking
| No Garage |
Land
| Acreage | No |
| LandAmenities | Hospital, Park, Public Transit, Schools |
Rooms
| Level | Type | Length | Width | Dimensions |
|---|---|---|---|---|
| Second Level | Primary Bedroom | 2.7 m | 4.9 m | 2.7 m x 4.9 m |
| Second Level | Bedroom 2 | 2.4 m | 3.3 m | 2.4 m x 3.3 m |
| Second Level | Bedroom 3 | 2.1 m | 2.9 m | 2.1 m x 2.9 m |
| Basement | Recreational, Games Room | 3.8 m | 4.6 m | 3.8 m x 4.6 m |
| Basement | Laundry Room | 3.5 m | 4.6 m | 3.5 m x 4.6 m |
| Main Level | Living Room | 2.7 m | 3.5 m | 2.7 m x 3.5 m |
| Main Level | Dining Room | 2 m | 3.5 m | 2 m x 3.5 m |
| Main Level | Kitchen | 2.36 m | 4.91 m | 2.36 m x 4.91 m |
https://www.realtor.ca/real-estate/28569063/12-4-cedar-drive-orangeville-orangeville
Interested?
Contact us for more information
Douglas Walter Schild
Broker
14 - 75 First Street
Orangeville, Ontario L9W 2E7
