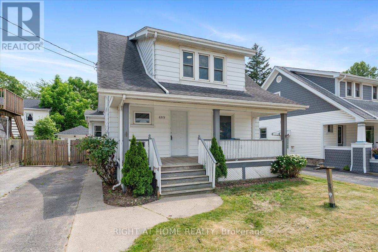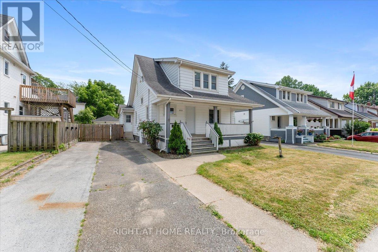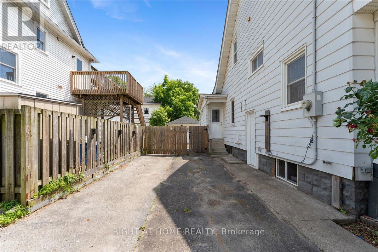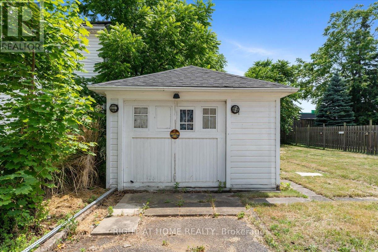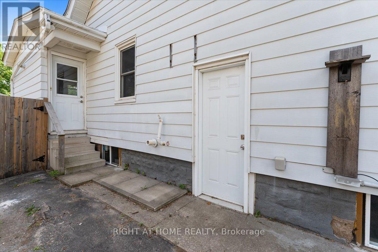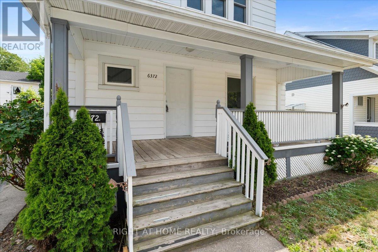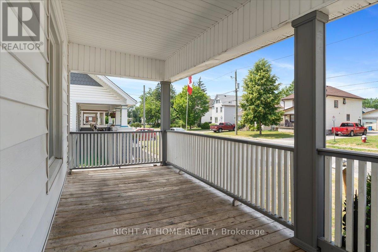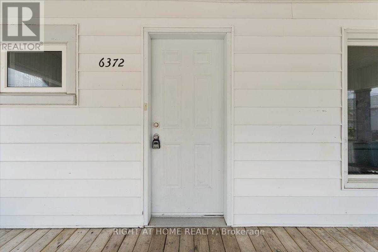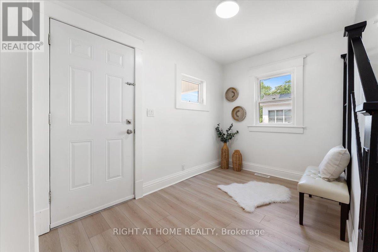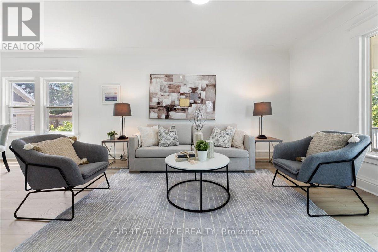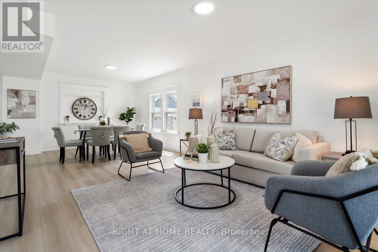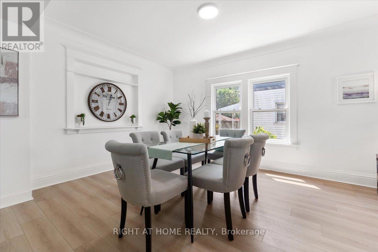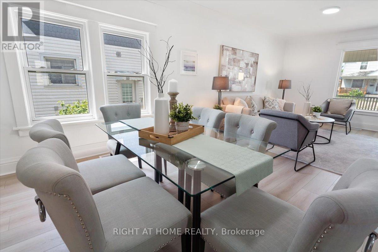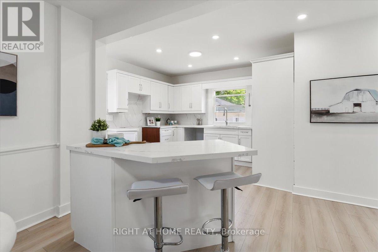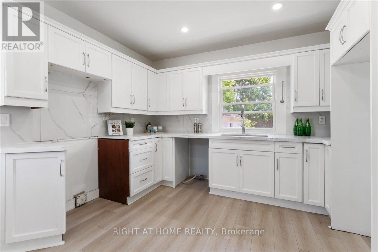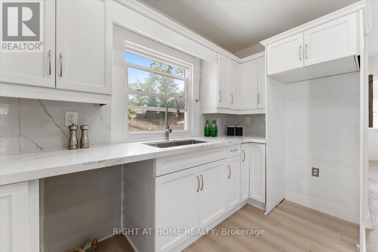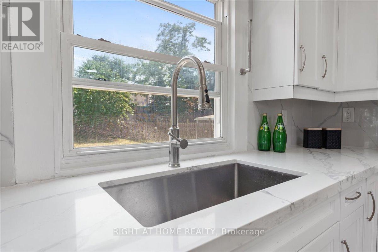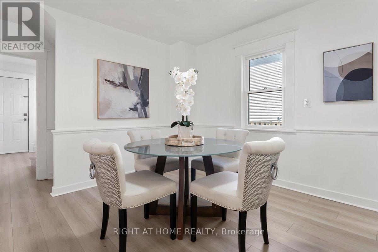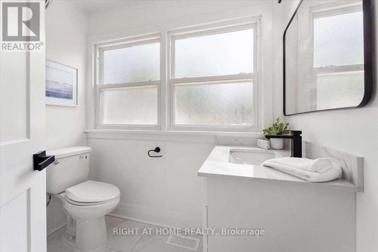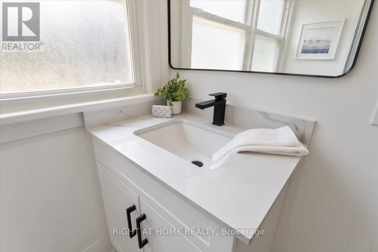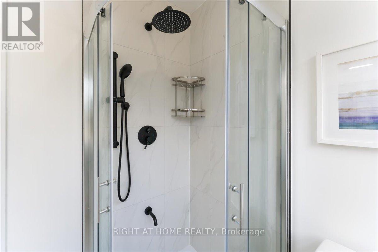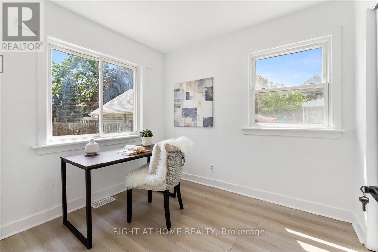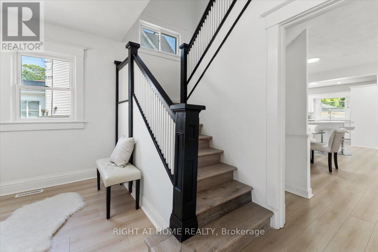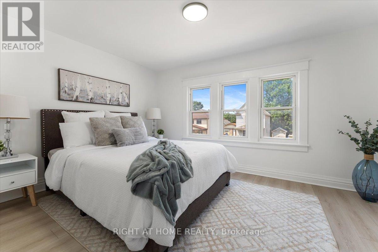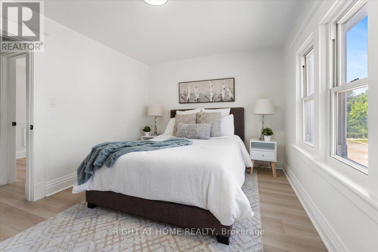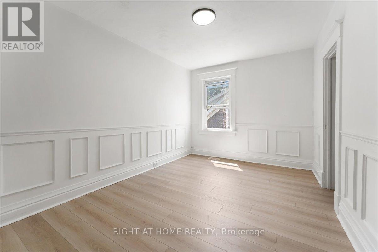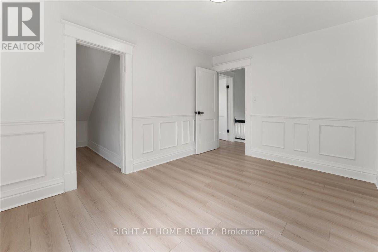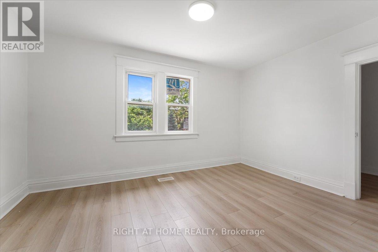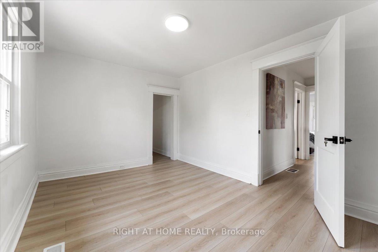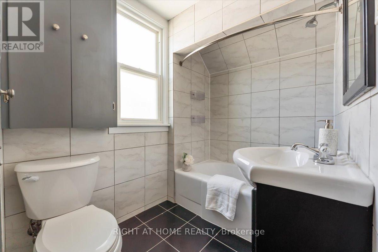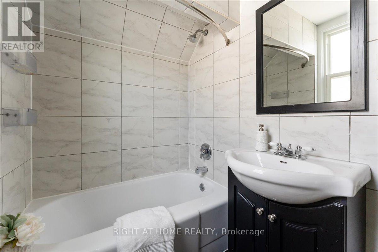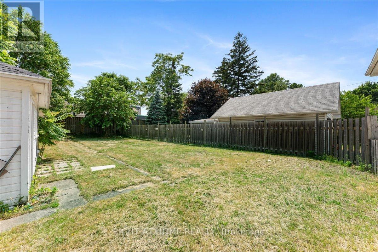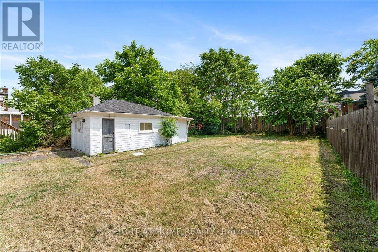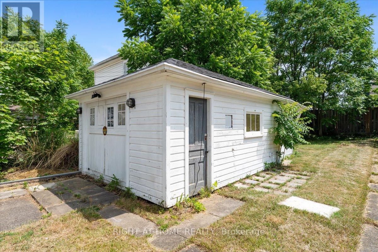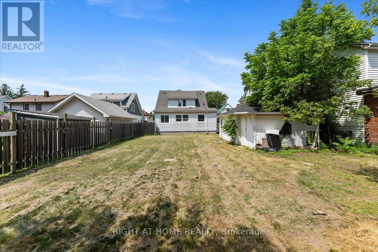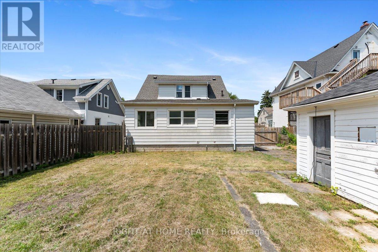6372 Maitland Avenue Niagara Falls, Ontario L2G 1R4
$572,000
Welcome to 6372 Maitland Street! This well-maintained home is located on a quiet street in the heart of Niagara Falls just minutes to Lundys Lane, the highway, and all the conveniences you need.Inside, youll find a large, high-ceiling living room, spacious dining room, and a bright kitchen perfect for everyday living and entertaining.The home offers plenty of space for your family with - 3 extra-large bedrooms upstairs, each featuring generous walk-in closets, plus a full 4-piece bathroom1 bedroom on the main floor with its own 3-piece bathroom. Theres also a full, unfinished basement with a separate entrance, providing plenty of potential to create additional living space, a rental suite, or a recreation area.The large backyard is ideal for summer barbecues, kids, pets, or simply relaxing outdoors. Plus, a brand-new furnace (2025) ensures comfort and efficiency year-round.With its classic charm, spacious layout, and unbeatable location, this home is ready for its next family. (id:61852)
Property Details
| MLS® Number | X12267803 |
| Property Type | Single Family |
| Community Name | 215 - Hospital |
| ParkingSpaceTotal | 3 |
Building
| BathroomTotal | 2 |
| BedroomsAboveGround | 3 |
| BedroomsBelowGround | 1 |
| BedroomsTotal | 4 |
| Age | 51 To 99 Years |
| Appliances | Water Meter, Dryer |
| BasementDevelopment | Unfinished |
| BasementType | Full (unfinished) |
| ConstructionStyleAttachment | Detached |
| CoolingType | None |
| ExteriorFinish | Steel, Aluminum Siding |
| FoundationType | Block |
| HeatingFuel | Natural Gas |
| HeatingType | Forced Air |
| StoriesTotal | 2 |
| SizeInterior | 1500 - 2000 Sqft |
| Type | House |
| UtilityWater | Municipal Water, Unknown |
Parking
| Detached Garage | |
| Garage |
Land
| Acreage | No |
| Sewer | Sanitary Sewer |
| SizeDepth | 148 Ft ,6 In |
| SizeFrontage | 46 Ft |
| SizeIrregular | 46 X 148.5 Ft |
| SizeTotalText | 46 X 148.5 Ft|under 1/2 Acre |
| ZoningDescription | R1 |
Rooms
| Level | Type | Length | Width | Dimensions |
|---|---|---|---|---|
| Second Level | Bedroom | 4.09 m | 3.05 m | 4.09 m x 3.05 m |
| Second Level | Bedroom | 4.01 m | 2.87 m | 4.01 m x 2.87 m |
| Second Level | Bedroom | 3.78 m | 2.77 m | 3.78 m x 2.77 m |
| Second Level | Bathroom | Measurements not available | ||
| Main Level | Living Room | 8.05 m | 3.81 m | 8.05 m x 3.81 m |
| Main Level | Dining Room | 3.81 m | 3.41 m | 3.81 m x 3.41 m |
| Main Level | Kitchen | 3.56 m | 3.35 m | 3.56 m x 3.35 m |
| Main Level | Bedroom | 2.74 m | 2.44 m | 2.74 m x 2.44 m |
| Main Level | Bathroom | Measurements not available |
https://www.realtor.ca/real-estate/28569098/6372-maitland-avenue-niagara-falls-hospital-215-hospital
Interested?
Contact us for more information
Jesabel Pulido De Venecia
Salesperson
480 Eglinton Ave West
Mississauga, Ontario L5R 0G2
