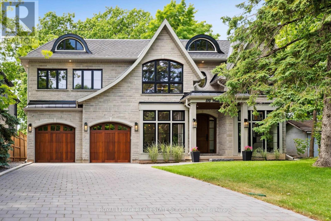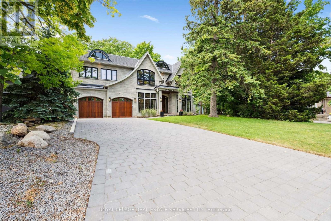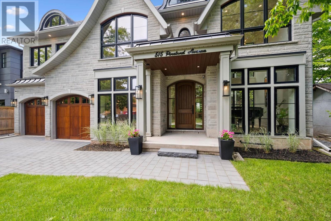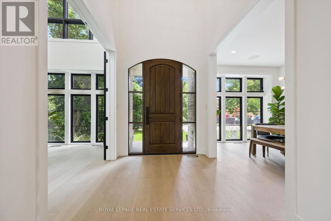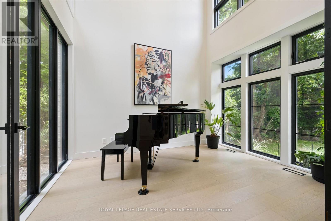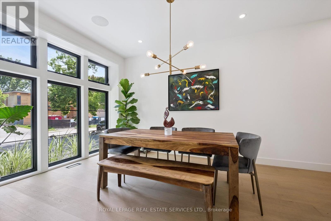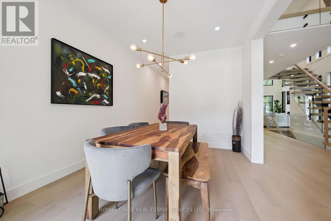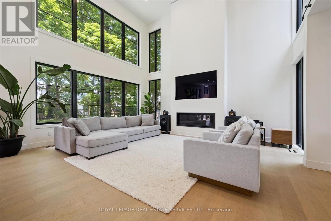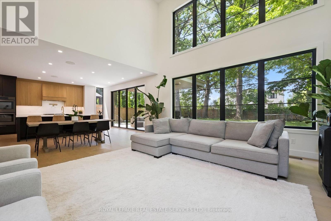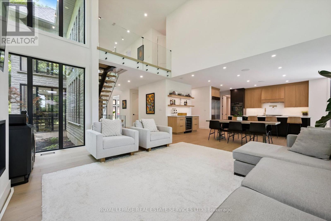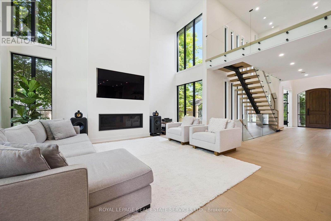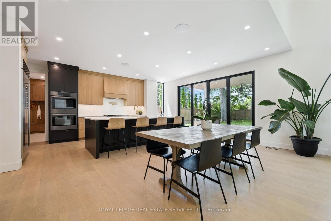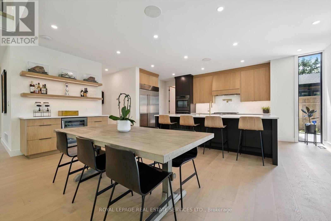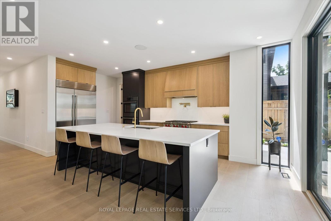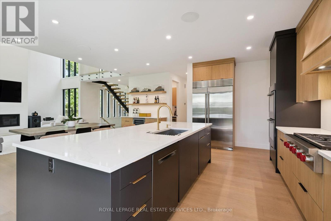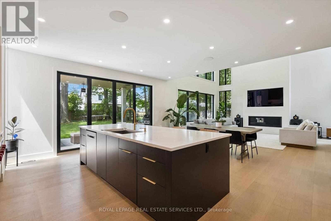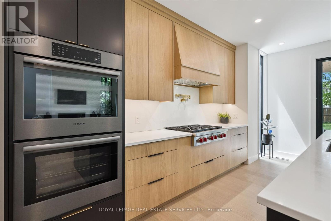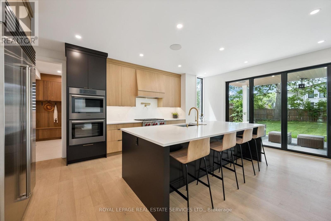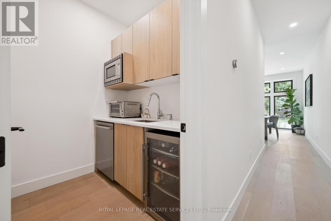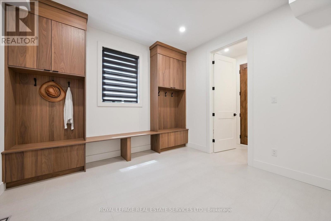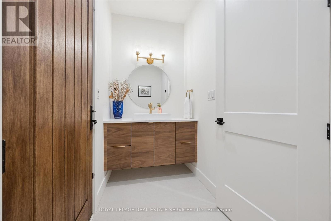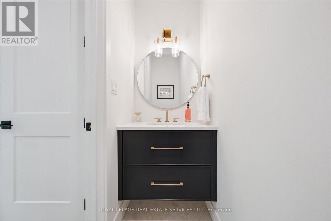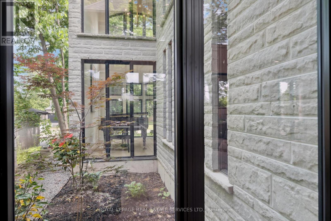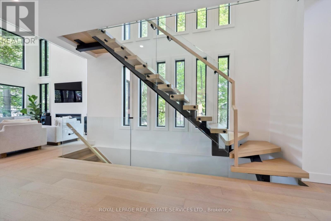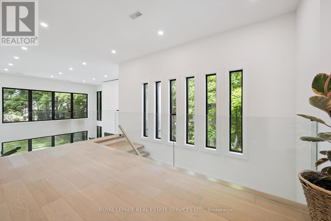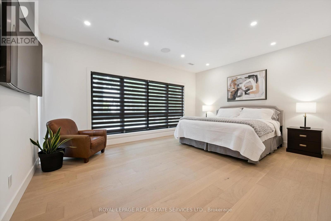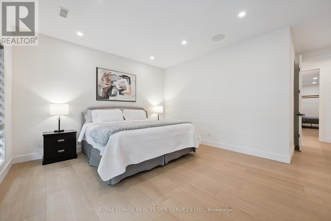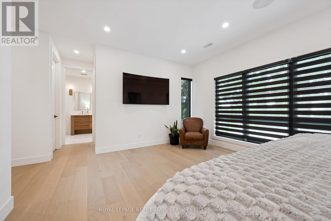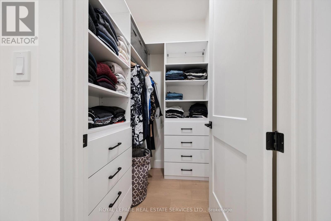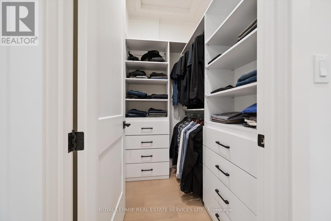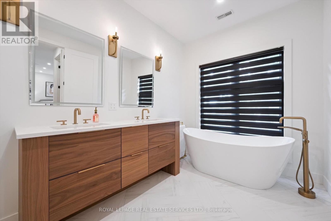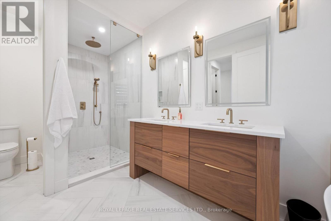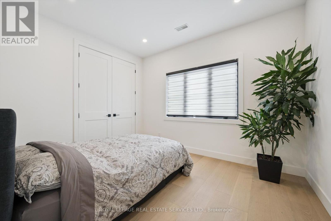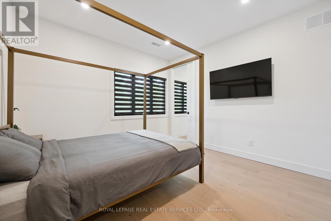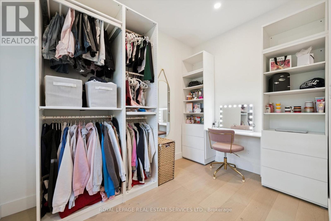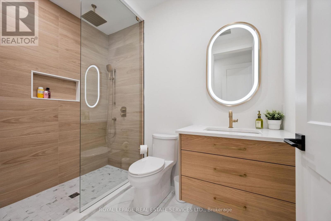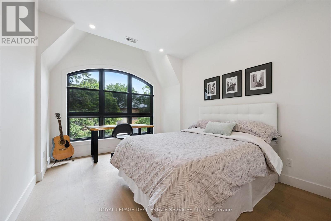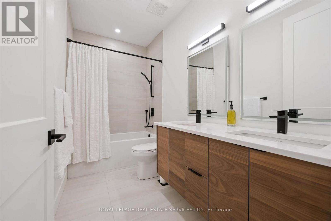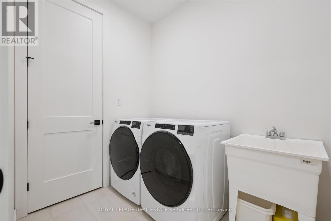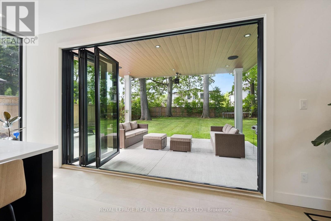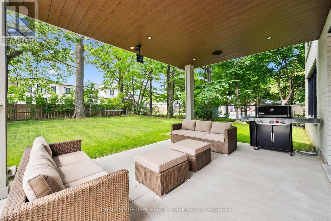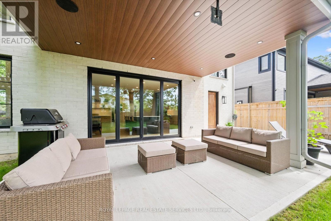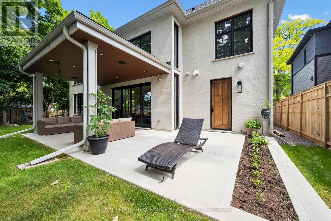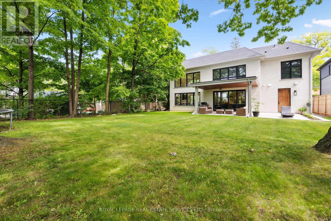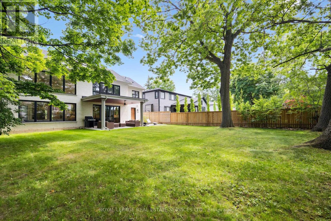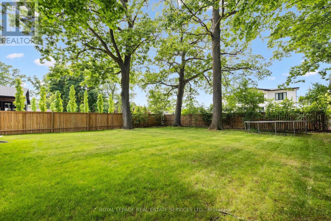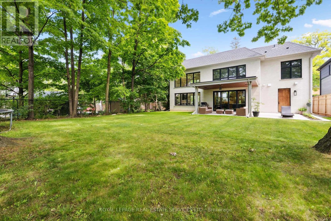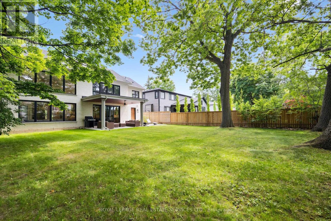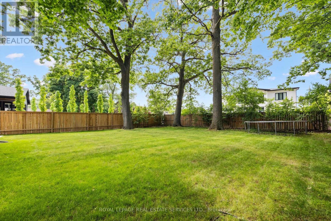515 Pineland Avenue Oakville, Ontario L6K 1Z9
$3,698,000
ARCHITECTURAL EXCELLENCE! CUSTOM MODERN MASTERPIECE! Designed by acclaimed architect Jeff Cogliati of Bloom Architects, this newly built showpiece blends contemporary elegance with timeless design. Set on a sprawling 0.22-acre lot, the home commands attention with its sculptural stone façade, dramatic sloping roofline, and cedar-clad insulated garage doors. Inside, natural light pours through expansive double-height slot windows, framing a serene Zen Garden courtyard - the centrepiece of the main level. A floating architectural mono-beam staircase with solid white oak treads anchors the space, leading to a breathtaking two-storey living room, dining area, and chef's dream kitchen built for entertaining. Enjoy a large central island, Sub-Zero refrigerator, Wolf six-burner gas cooktop, double wall ovens, and prep kitchen with second dishwasher. The kitchen and all bathroom vanities feature custom millwork, showcasing exceptional craftsmanship and design continuity. Accordion glass doors open to a covered terrace with built-in speakers and pot lights, perfect for effortless indoor-outdoor living. Upstairs, discover the luxurious primary retreat with dual walk-in closets and spa-inspired 5-piece ensuite featuring heated flooring. The junior primary suite also boasts heated flooring throughout, including the ensuite and dressing room with vanity. Two additional bedrooms share a well-appointed 5-piece main bath. Additional highlights include engineered 7.5" white oak hardwood floors throughout, private two-storey office with Zen Garden views, oversized mudroom with second powder room and direct backyard access, integrated in-ceiling speakers, and two high-efficiency HVAC systems dedicated to each floor for optimal comfort and climate control. Ideally located near top-rated schools, shopping, dining, highways, and the GO Train, this rare offering delivers unmatched craftsmanship, thoughtful design, and modern luxury for both relaxed family living and inspired entertaining (id:61852)
Property Details
| MLS® Number | W12267465 |
| Property Type | Single Family |
| Community Name | 1020 - WO West |
| EquipmentType | Water Heater, Water Heater - Tankless |
| Features | Carpet Free |
| ParkingSpaceTotal | 8 |
| RentalEquipmentType | Water Heater, Water Heater - Tankless |
| Structure | Patio(s), Porch |
Building
| BathroomTotal | 5 |
| BedroomsAboveGround | 4 |
| BedroomsTotal | 4 |
| Age | 0 To 5 Years |
| Amenities | Fireplace(s) |
| Appliances | Oven - Built-in, Garage Door Opener Remote(s), Water Heater |
| BasementDevelopment | Unfinished |
| BasementType | Full (unfinished) |
| ConstructionStyleAttachment | Detached |
| CoolingType | Central Air Conditioning |
| ExteriorFinish | Stone, Brick |
| FireplacePresent | Yes |
| FireplaceTotal | 1 |
| FlooringType | Hardwood, Tile |
| FoundationType | Poured Concrete |
| HalfBathTotal | 2 |
| HeatingFuel | Natural Gas |
| HeatingType | Forced Air |
| StoriesTotal | 2 |
| SizeInterior | 3500 - 5000 Sqft |
| Type | House |
| UtilityWater | Municipal Water |
Parking
| Attached Garage | |
| Garage |
Land
| Acreage | No |
| Sewer | Sanitary Sewer |
| SizeDepth | 175 Ft ,1 In |
| SizeFrontage | 59 Ft ,1 In |
| SizeIrregular | 59.1 X 175.1 Ft ; 59.10' X 175.05' X 60.10' X 152.47' Irr |
| SizeTotalText | 59.1 X 175.1 Ft ; 59.10' X 175.05' X 60.10' X 152.47' Irr |
| ZoningDescription | Rl3-0 |
Rooms
| Level | Type | Length | Width | Dimensions |
|---|---|---|---|---|
| Second Level | Bedroom 2 | 3.68 m | 3.81 m | 3.68 m x 3.81 m |
| Second Level | Bedroom 3 | 6.4 m | 3.66 m | 6.4 m x 3.66 m |
| Second Level | Bathroom | 2.64 m | 1.65 m | 2.64 m x 1.65 m |
| Second Level | Bedroom 4 | 5.21 m | 3.17 m | 5.21 m x 3.17 m |
| Second Level | Bathroom | 3.28 m | 1.65 m | 3.28 m x 1.65 m |
| Second Level | Laundry Room | 1.8 m | 2.57 m | 1.8 m x 2.57 m |
| Second Level | Primary Bedroom | 6.07 m | 6.76 m | 6.07 m x 6.76 m |
| Second Level | Bathroom | 4.83 m | 2.34 m | 4.83 m x 2.34 m |
| Main Level | Living Room | 4.52 m | 6.2 m | 4.52 m x 6.2 m |
| Main Level | Eating Area | 3 m | 6.15 m | 3 m x 6.15 m |
| Main Level | Kitchen | 3.91 m | 6.15 m | 3.91 m x 6.15 m |
| Main Level | Dining Room | 3 m | 4.39 m | 3 m x 4.39 m |
| Main Level | Office | 2.97 m | 3.78 m | 2.97 m x 3.78 m |
| Main Level | Mud Room | 3.15 m | 4.39 m | 3.15 m x 4.39 m |
| Main Level | Bathroom | 3.15 m | 1.37 m | 3.15 m x 1.37 m |
| Main Level | Bathroom | 0.89 m | 2.57 m | 0.89 m x 2.57 m |
Utilities
| Cable | Available |
| Electricity | Available |
| Sewer | Installed |
https://www.realtor.ca/real-estate/28568421/515-pineland-avenue-oakville-wo-west-1020-wo-west
Interested?
Contact us for more information
Dan Cooper
Broker
251 North Service Rd #102
Oakville, Ontario L6M 3E7
Robert Ficzere
Broker
251 North Service Rd #102
Oakville, Ontario L6M 3E7
