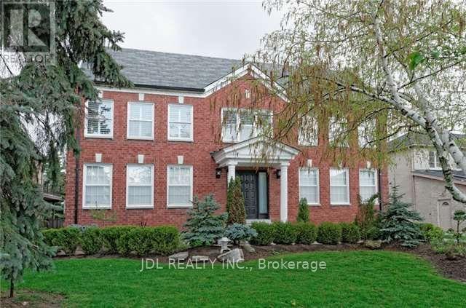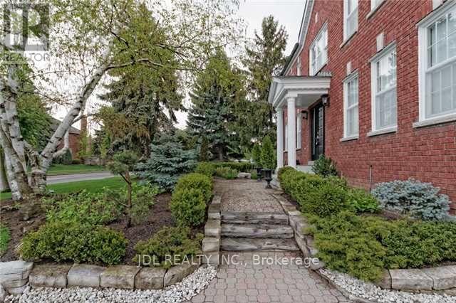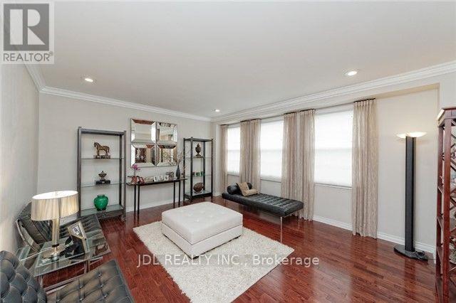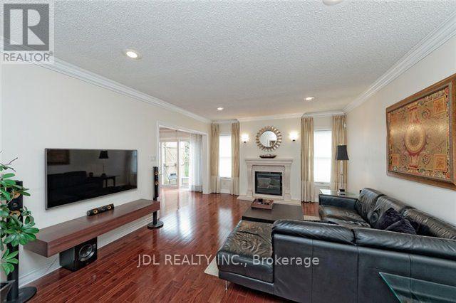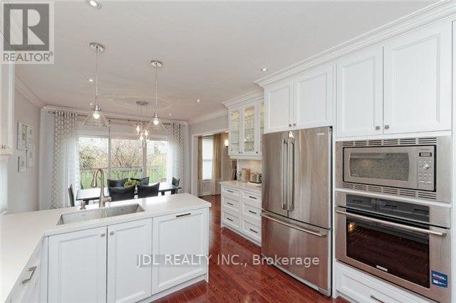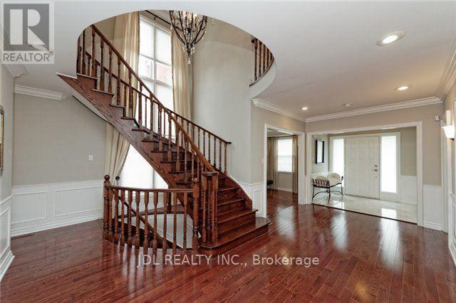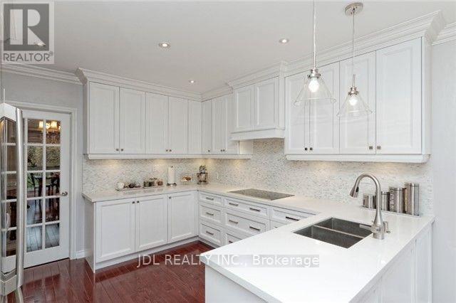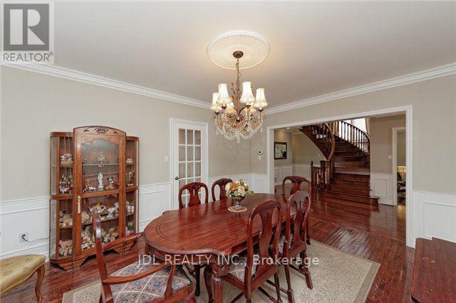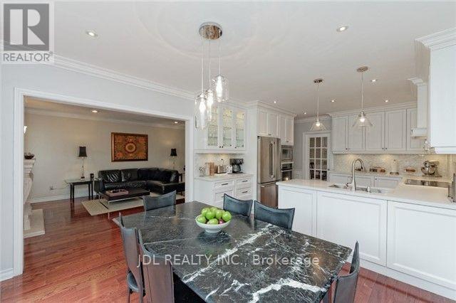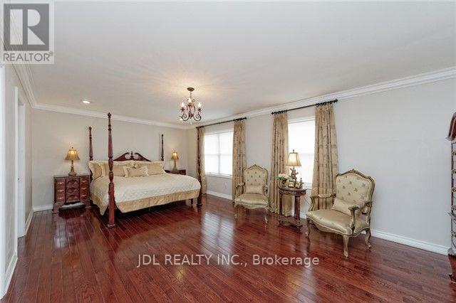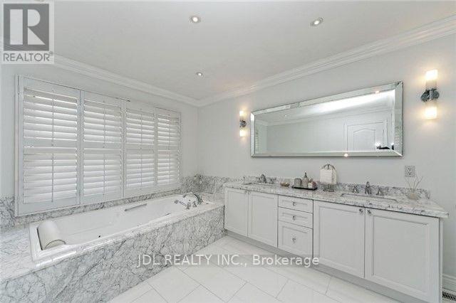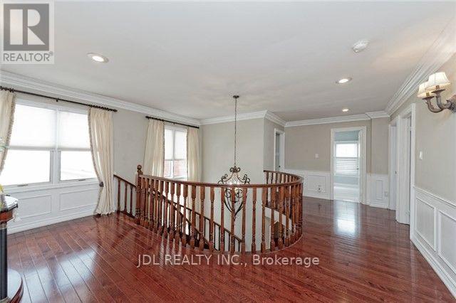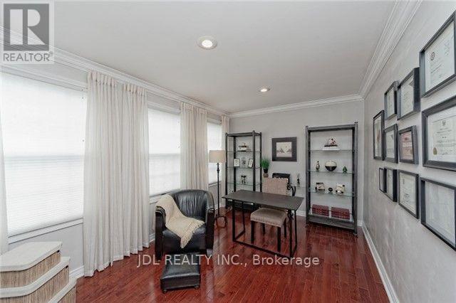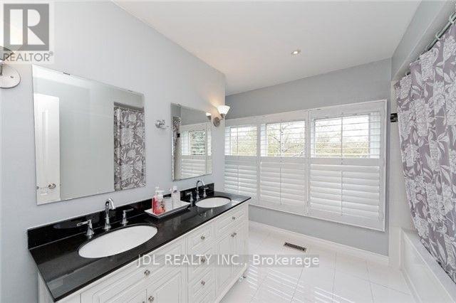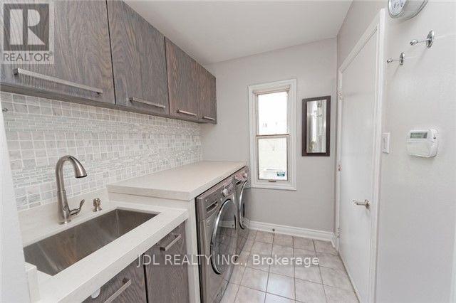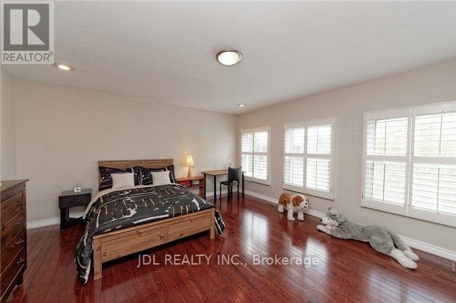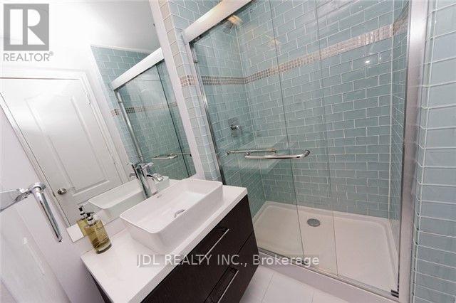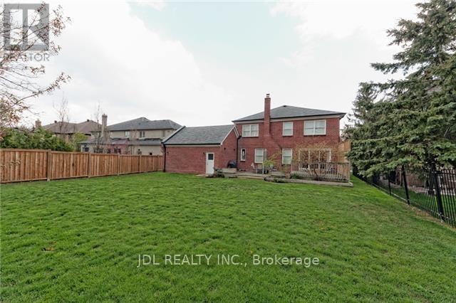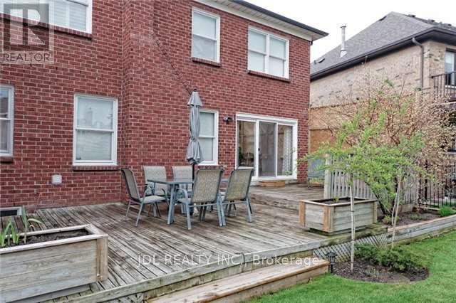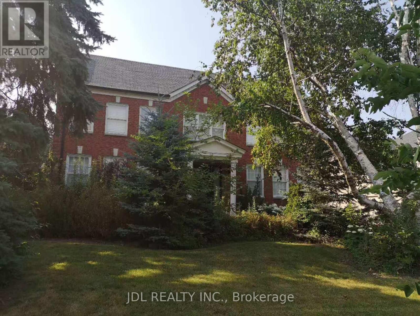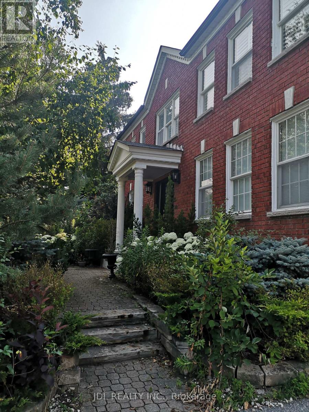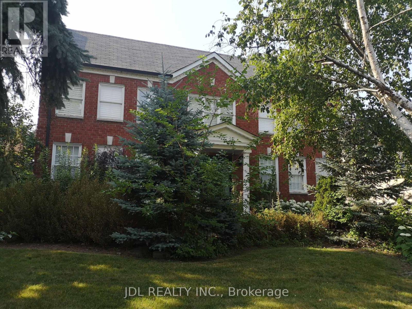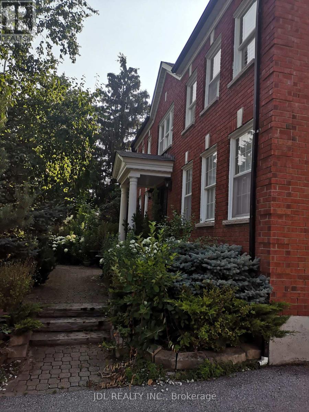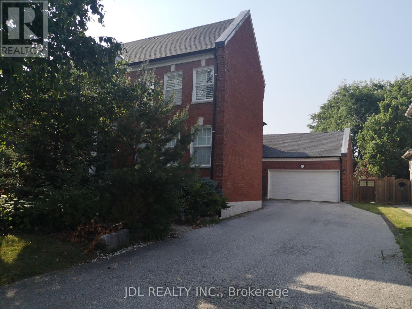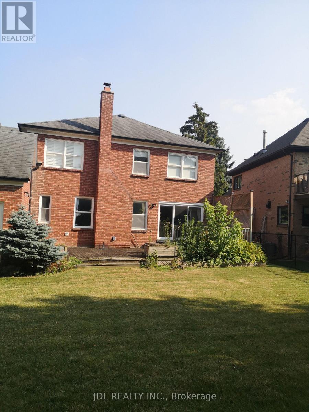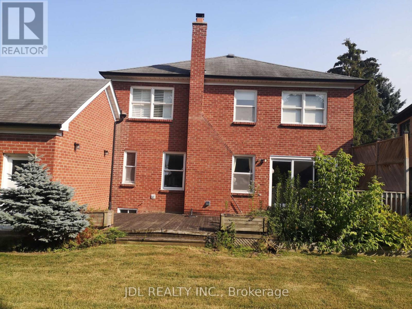22 Hillholm Boulevard Richmond Hill, Ontario L4B 2J3
$2,680,000
Welcome to this beautifully maintained and thoughtfully upgraded Wycliffe executive home nestled in the sought-after Bayview Hill community. This rare gem sits on approximately 1/4 acre lot. Located in the Bayview Hill School District, one of the most sought-after in the region.Minutes to high-ranking schools, highways, shopping, parks, and community amenities.Property Highlights: Main Floor: Powder room and separate shower. This home features three enclosed rooms that can function as bedrooms: a converted living room, a family room, and an original study. The second floor boasts four bedrooms, each with its own bathroom. Three of these bedrooms are en-suites, providing maximum privacy. There's also a west-facing bedroom with a private hallway bathroom.The garage can be extended in front, allowing indoor parking for up to four vehicles. This property generated strong cash flow. Tenants all moved out now because the seller will relocate overseas, but the main floor study was previously rented for $1,000 per month. Two south-facing upstairs en-suites were rented for $1,300 to $1,500 per month each, while the west-facing upstairs bedrooms were rented for $1,100 to $1,300 per month.This home is ideal for buyers seeking high-quality living while generating passive income to ease monthly expenses. It's perfect for multi-generational families or savvy investors who want flexibility and strong rental returns.The current owner is relocating abroad soon, and the property is now ready for new owners to move in or lease out immediately. With the market at a relative low point, this is a rare opportunity to secure a spacious executive home in one of the GTA's most prestigious communities at the right time. (id:61852)
Property Details
| MLS® Number | N12266455 |
| Property Type | Single Family |
| Community Name | Bayview Hill |
| EquipmentType | Water Heater |
| ParkingSpaceTotal | 12 |
| RentalEquipmentType | Water Heater |
Building
| BathroomTotal | 4 |
| BedroomsAboveGround | 4 |
| BedroomsTotal | 4 |
| Appliances | Oven - Built-in, Central Vacuum, Water Heater |
| BasementDevelopment | Partially Finished |
| BasementType | N/a (partially Finished) |
| ConstructionStyleAttachment | Detached |
| CoolingType | Central Air Conditioning |
| ExteriorFinish | Brick |
| FireplacePresent | Yes |
| FlooringType | Hardwood, Marble |
| FoundationType | Brick |
| HalfBathTotal | 1 |
| HeatingFuel | Natural Gas |
| HeatingType | Forced Air |
| StoriesTotal | 2 |
| SizeInterior | 3500 - 5000 Sqft |
| Type | House |
| UtilityWater | Municipal Water |
Parking
| Attached Garage | |
| Garage |
Land
| Acreage | No |
| Sewer | Sanitary Sewer |
| SizeDepth | 155 Ft |
| SizeFrontage | 83 Ft ,7 In |
| SizeIrregular | 83.6 X 155 Ft ; Irre; As Per Survey*fully Fenced |
| SizeTotalText | 83.6 X 155 Ft ; Irre; As Per Survey*fully Fenced |
| ZoningDescription | Res |
Rooms
| Level | Type | Length | Width | Dimensions |
|---|---|---|---|---|
| Second Level | Bedroom 3 | 4.27 m | 3.96 m | 4.27 m x 3.96 m |
| Second Level | Bedroom 4 | 5.79 m | 4.57 m | 5.79 m x 4.57 m |
| Second Level | Primary Bedroom | 6.55 m | 4.11 m | 6.55 m x 4.11 m |
| Second Level | Bedroom 2 | 4.57 m | 3.35 m | 4.57 m x 3.35 m |
| Ground Level | Living Room | 5.34 m | 4.57 m | 5.34 m x 4.57 m |
| Ground Level | Dining Room | 4.57 m | 3.66 m | 4.57 m x 3.66 m |
| Ground Level | Den | 4.27 m | 3.05 m | 4.27 m x 3.05 m |
| Ground Level | Kitchen | 3.66 m | 3.88 m | 3.66 m x 3.88 m |
| Ground Level | Eating Area | 3.69 m | 3.88 m | 3.69 m x 3.88 m |
| Ground Level | Family Room | 5.79 m | 3.89 m | 5.79 m x 3.89 m |
| Ground Level | Foyer | 2.44 m | 2.13 m | 2.44 m x 2.13 m |
Interested?
Contact us for more information
Angelica Chung
Salesperson
105 - 95 Mural Street
Richmond Hill, Ontario L4B 3G2
